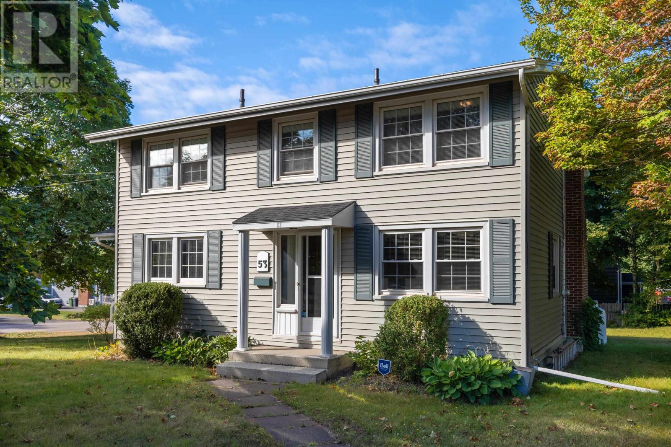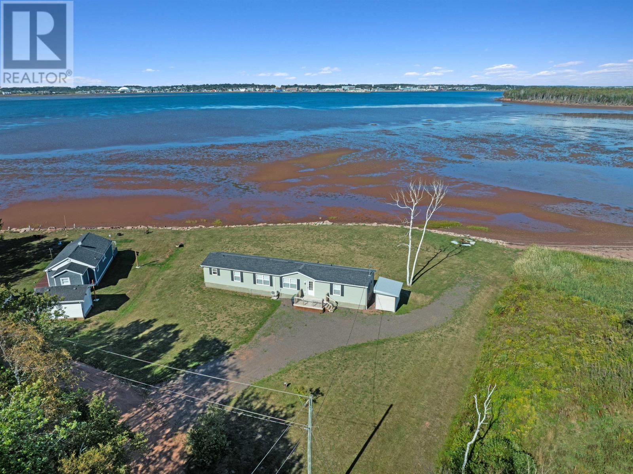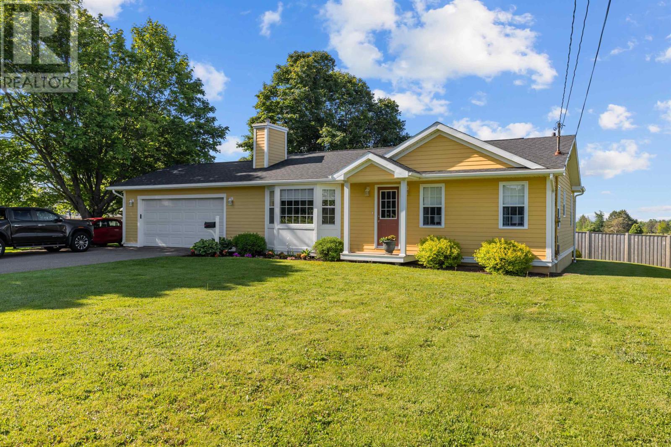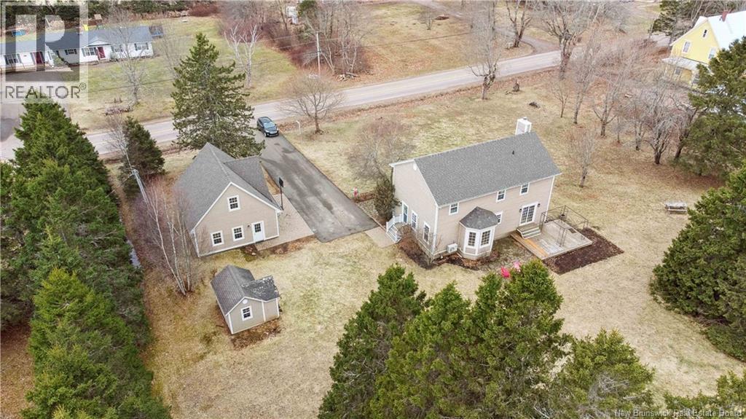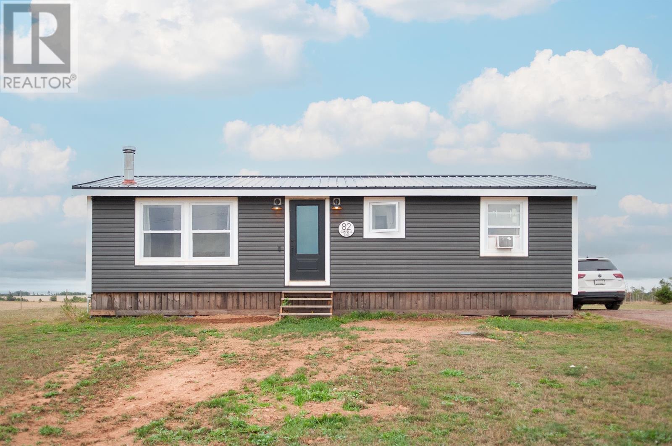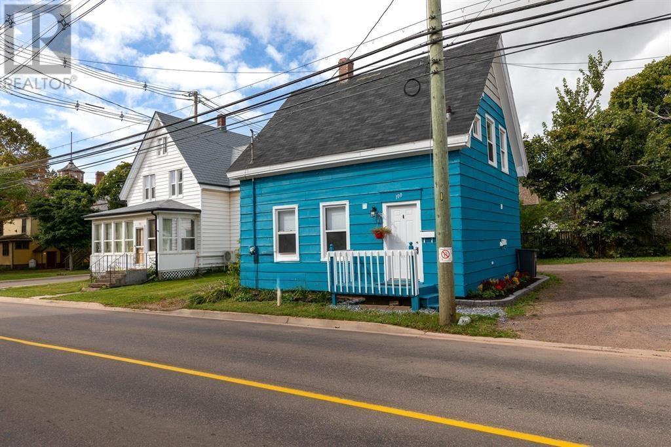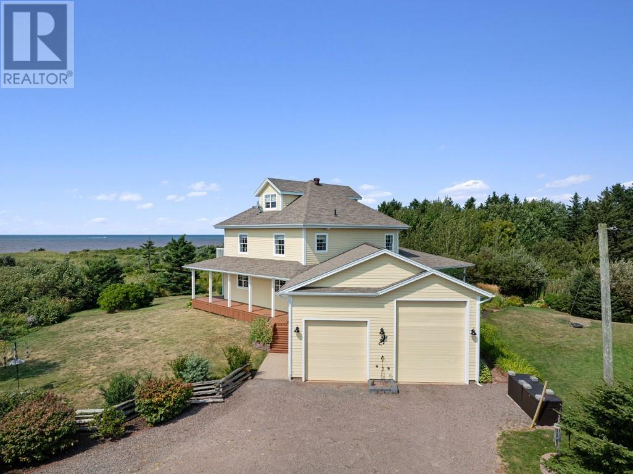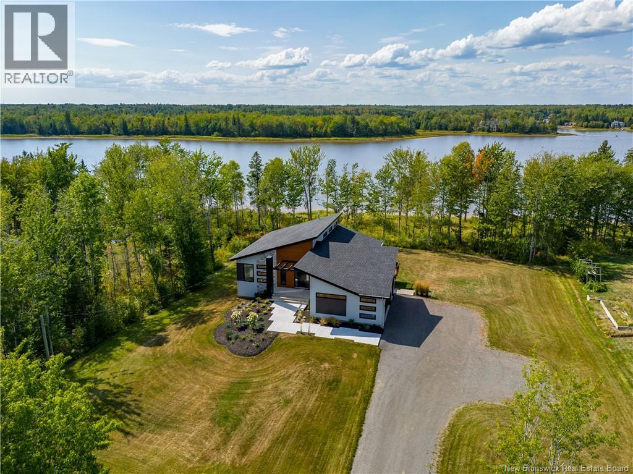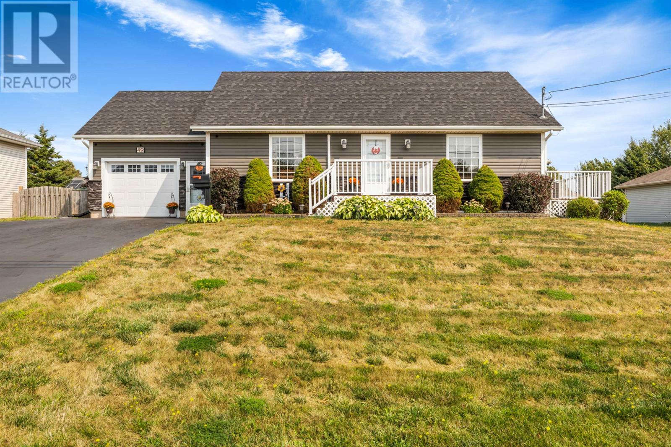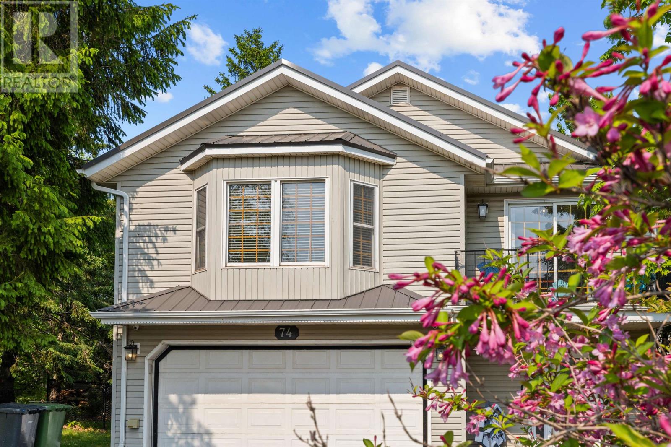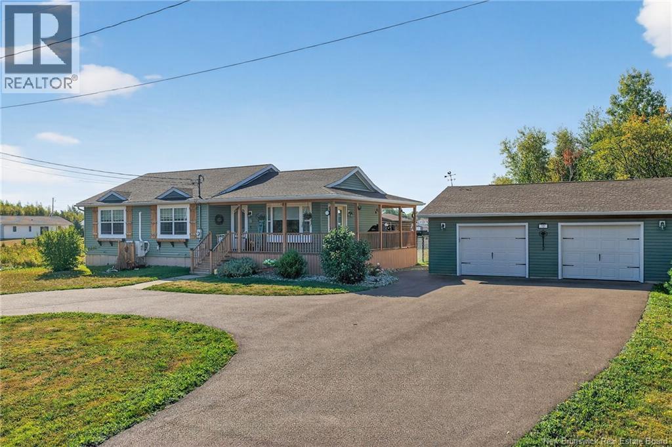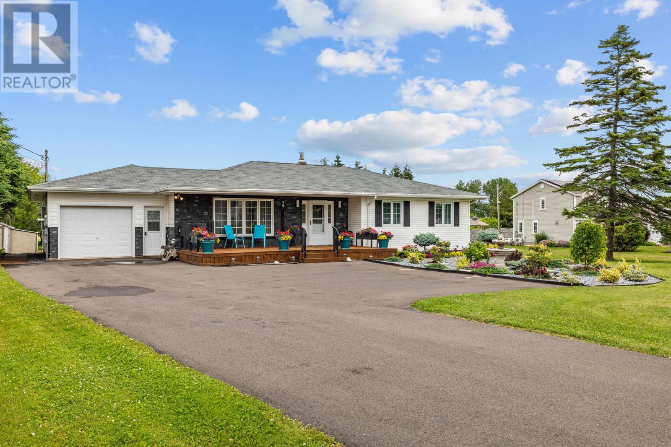
Highlights
Description
- Time on Houseful63 days
- Property typeSingle family
- StyleCharacter
- Lot size0.65 Acre
- Year built1996
- Mortgage payment
A Move In Ready Home with Attached Guest Suite. This suite was previously used as a hair salon. Set back from the road, this elegant 2-bedroom, 3-bath home is full of charm and modern upgrades. The property boasts exceptional curb appeal, featuring a recently paved driveway with three parking spaces, a large deck ideal for displaying vibrant flowers, and a perennial garden centered around a beautiful stone fountain. Inside, you will find a spacious and tastefully decorated interior. The heart of the home is a generous kitchen and dining area, complete with detailed tile work and a walk-in pantry. Patio doors open to a large private deck, offering sweeping views of the most breathtaking sunsets- ideal for relaxing or hosting gatherings. The primary suite includes a luxurious ensuite featuring a soaker tub, tiled shower, double vanity, and high-end finishes, along with ample closet space. The main bathroom is designed for convenience with an integrated laundry area and a fold-down ironing board. An added bonus is the heated garage with an attached guest/in-law suite, offering its own entrance, full bathroom, Murphy bed, and a fully equipped kitchenette with full-size appliances, perfect for guests, extended family, or potential rental income. This home has been exstensiivley renovated. The electrical service is 200 amp, there are 5 new heat pumps and a 9000 running watts generator is included. The basement is clean, dry, and partially framed, offering two large rooms just waiting to be transformed into additional living space. All measurements are approximate and should be verified by the purchaser if deemed important. (id:63267)
Home overview
- Heat source Electric, oil
- Heat type Baseboard heaters, furnace, wall mounted heat pump, hot water, in floor heating
- Sewer/ septic Municipal sewage system
- Has garage (y/n) Yes
- # full baths 3
- # total bathrooms 3.0
- # of above grade bedrooms 3
- Flooring Tile, vinyl
- Community features Recreational facilities, school bus
- Subdivision Miscouche
- Lot desc Landscaped
- Lot dimensions 0.65
- Lot size (acres) 0.65
- Listing # 202516825
- Property sub type Single family residence
- Status Active
- Other 25m X NaNm
Level: Basement - Other 19.1m X NaNm
Level: Basement - Storage 4m X NaNm
Level: Main - Other 7m X NaNm
Level: Main - Other 26m X NaNm
Level: Main - Eat in kitchen 19m X 12.5m
Level: Main - Other 12.1m X NaNm
Level: Main - Laundry 8.4m X 5m
Level: Main - Living room 12.1m X 24.2m
Level: Main - Other 21.11m X NaNm
Level: Main - Primary bedroom 14m X 11.1m
Level: Main - Bathroom (# of pieces - 1-6) 8.4m X 7m
Level: Main - Other 21.1m X NaNm
Level: Main - Ensuite (# of pieces - 2-6) 12.1m X 9.11m
Level: Main - Bedroom 10.11m X 9.1m
Level: Main
- Listing source url Https://www.realtor.ca/real-estate/28568839/37-lady-slipper-drive-north-miscouche-miscouche
- Listing type identifier Idx

$-1,437
/ Month

