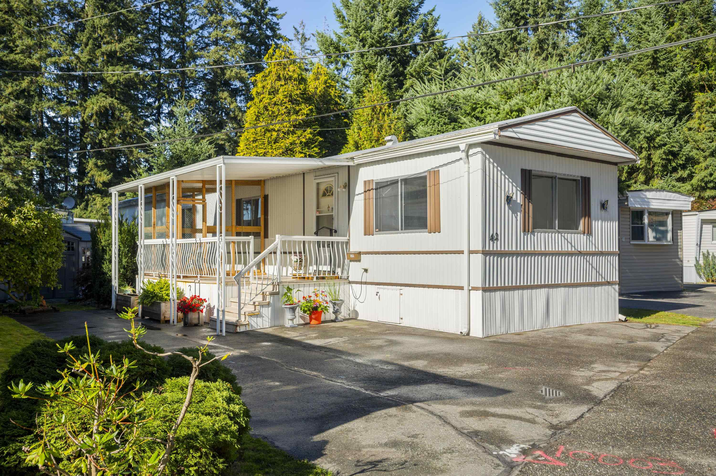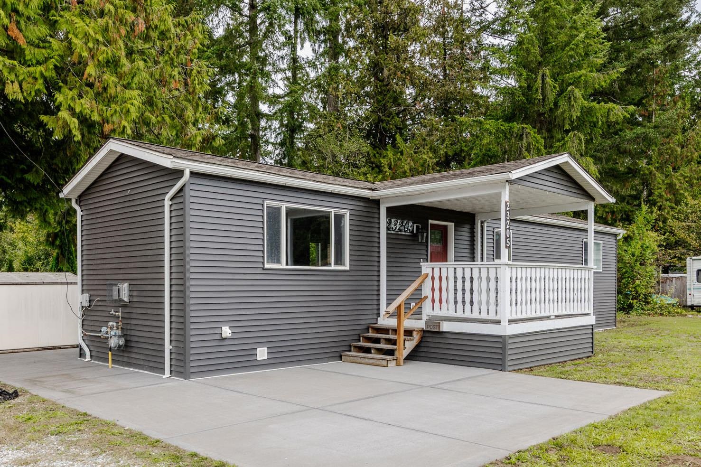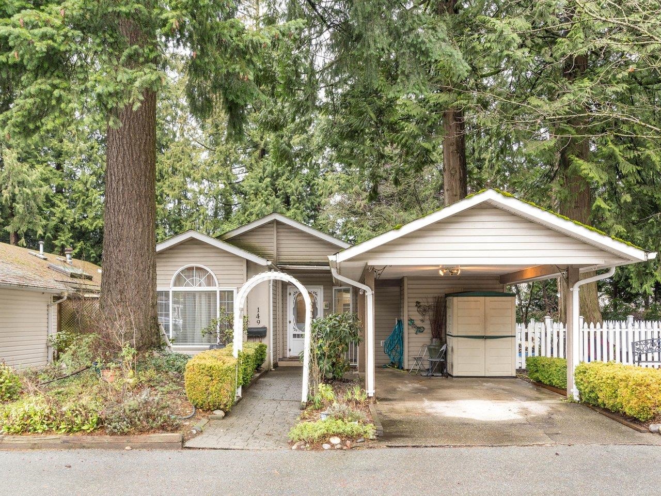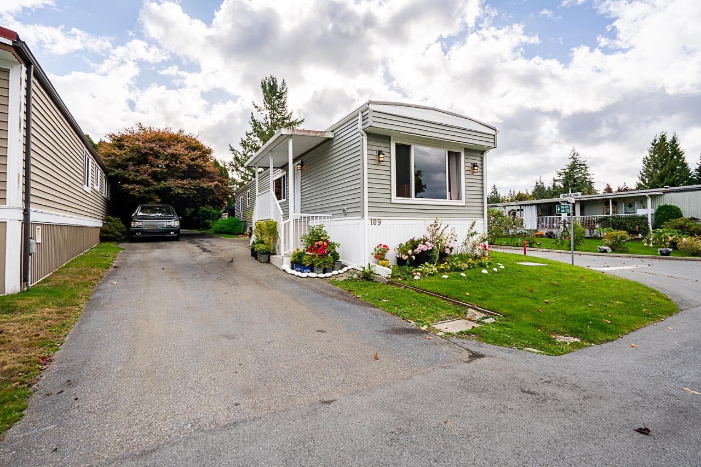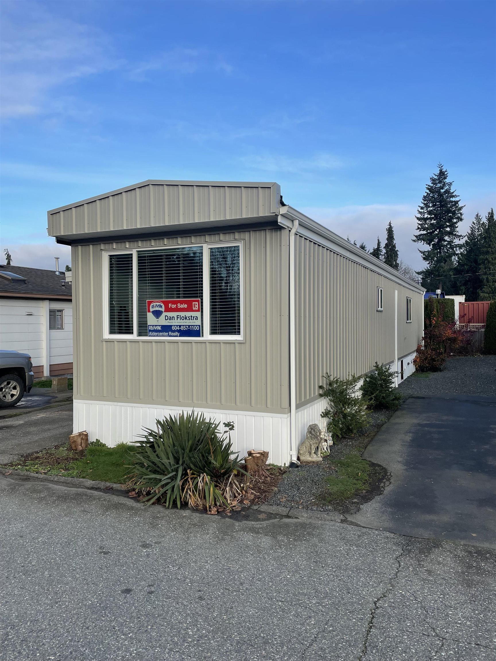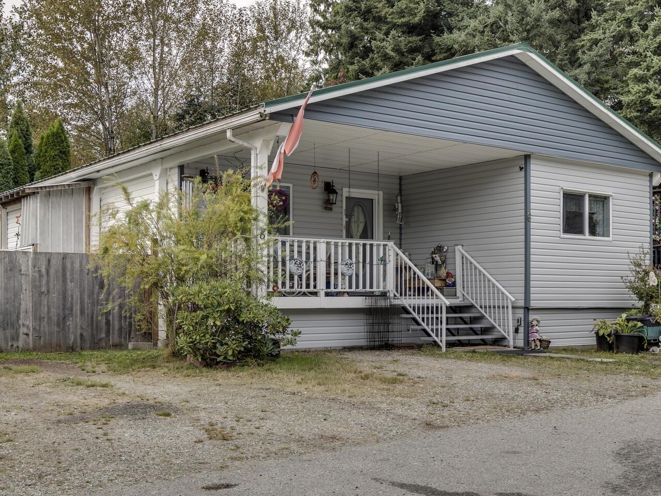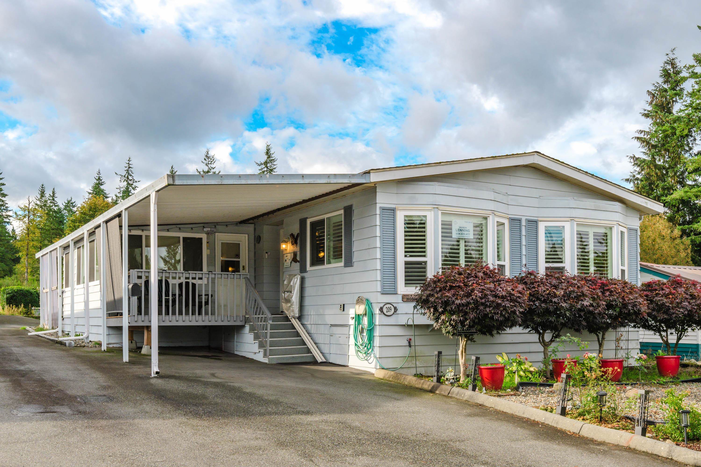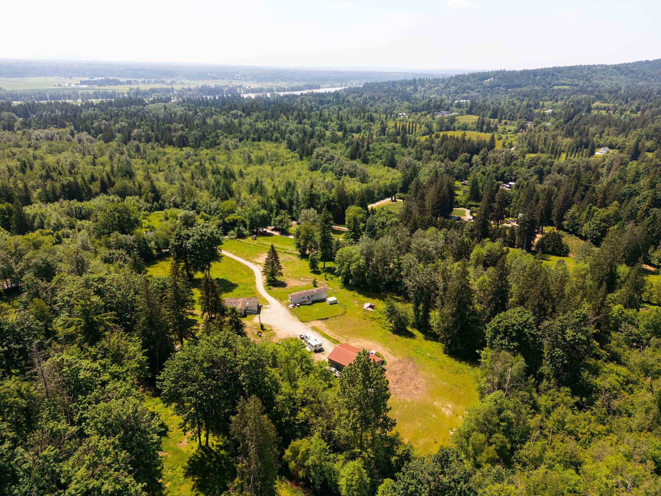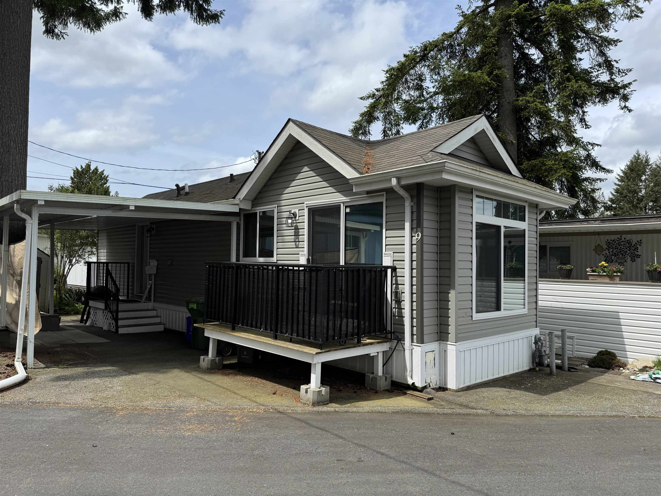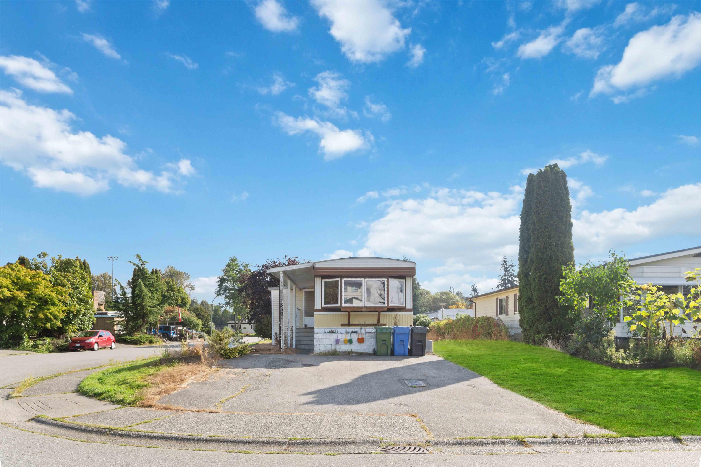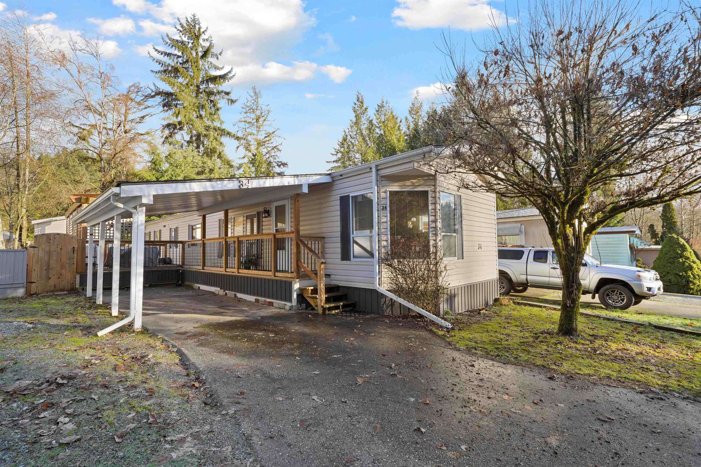
Highlights
Description
- Home value ($/Sqft)$310/Sqft
- Time on Houseful
- Property typeResidential
- Median school Score
- Year built1989
- Mortgage payment
Welcome to Triple Creek Estates! Fish, hike, and enjoy everything the beautiful outdoors has to offer right at your doorstep! This 930sq.ft, 2 Bed, 1 Bath home is situated on a large private lot with an incredible yard and deck space to entertain all your BFF's! The home has been well cared for and c/w a new furnace and A/C (installed Oct 2023), and a new Roof (2021). 3 parking spots for your toys which includes a covered carport. The remaining toys and tools can be stored in the huge 80sq.ft secure shed! The Pad fee includes snow removal, garbage removal, community water, community septic, park management, and playground. No Pet Restrictions! This is a great option for first time homebuyers or downsizers and is a must see. Have your Realtor book your showing today!
Home overview
- Heat source Forced air, natural gas
- Sewer/ septic Community, septic tank
- Construction materials
- Foundation
- Roof
- # parking spaces 3
- Parking desc
- # full baths 1
- # total bathrooms 1.0
- # of above grade bedrooms
- Appliances Washer/dryer, refrigerator, stove
- Area Bc
- Subdivision
- Water source Community
- Zoning description Mhp
- Basement information None
- Building size 930.0
- Mls® # R3053612
- Property sub type Manufactured home
- Status Active
- Tax year 2025
- Bedroom 3.048m X 3.277m
Level: Main - Primary bedroom 4.039m X 3.658m
Level: Main - Living room 4.039m X 5.029m
Level: Main - Laundry 3.048m X 1.524m
Level: Main - Kitchen 4.039m X 4.343m
Level: Main
- Listing type identifier Idx

$-768
/ Month

