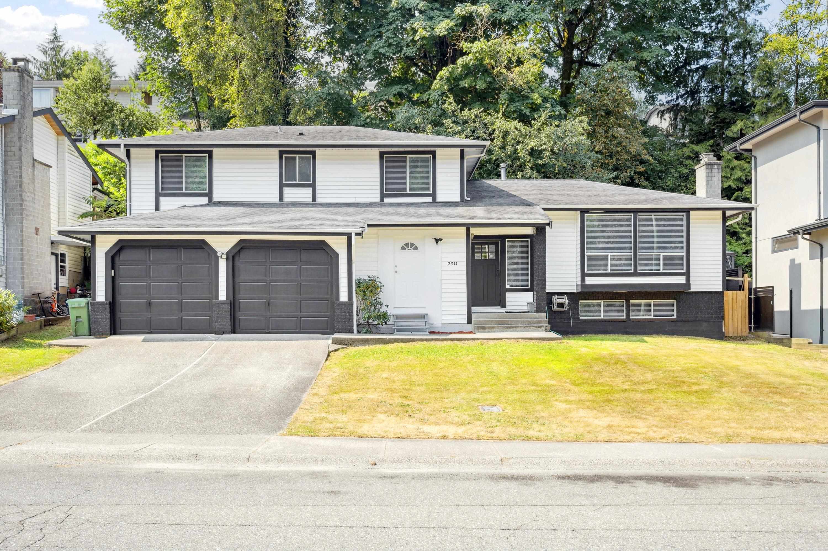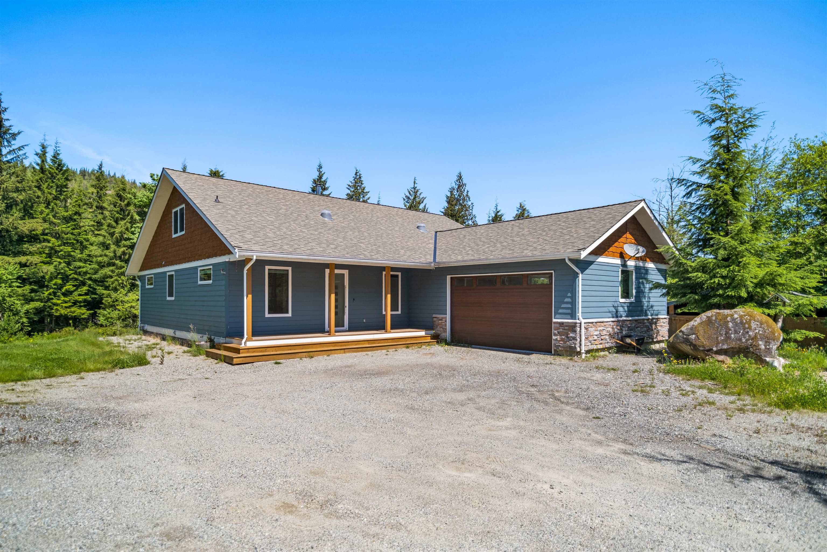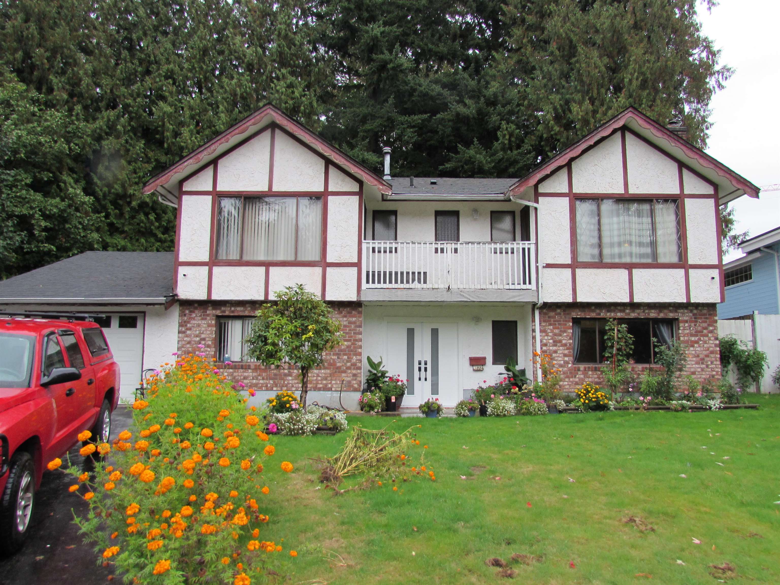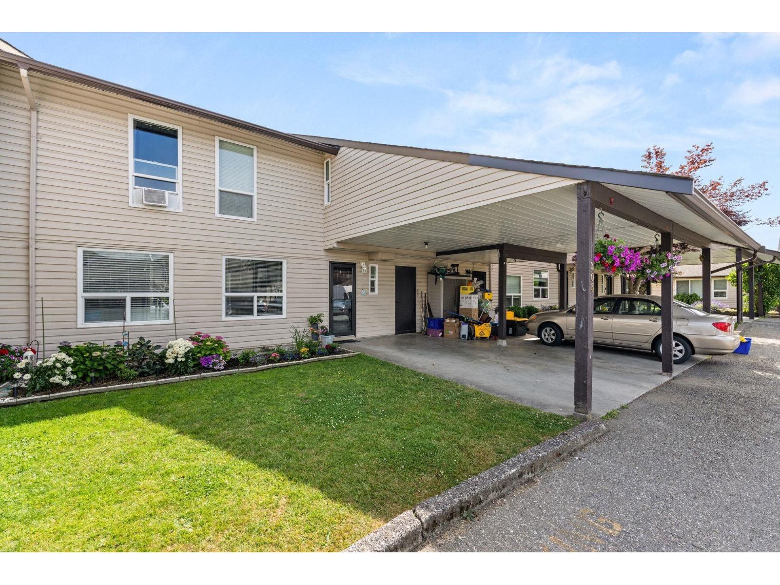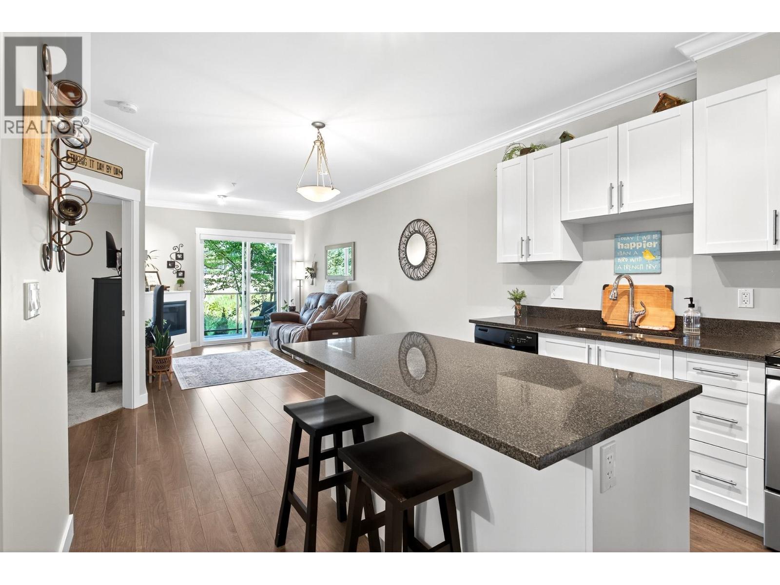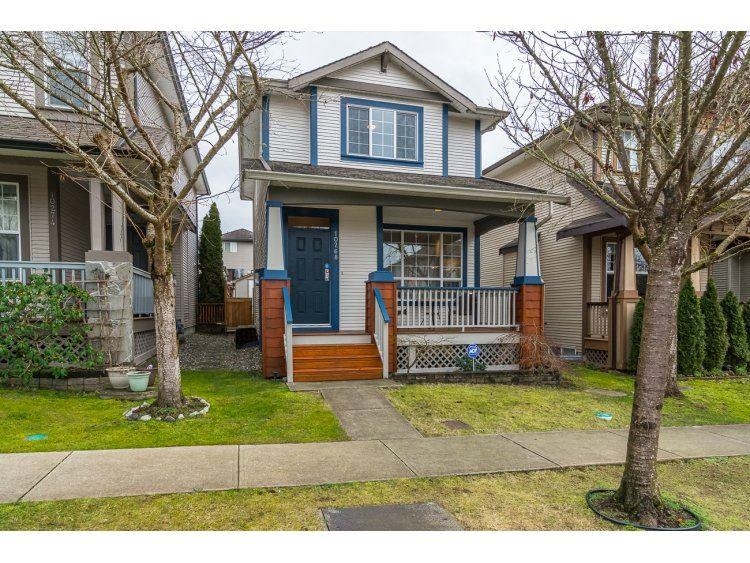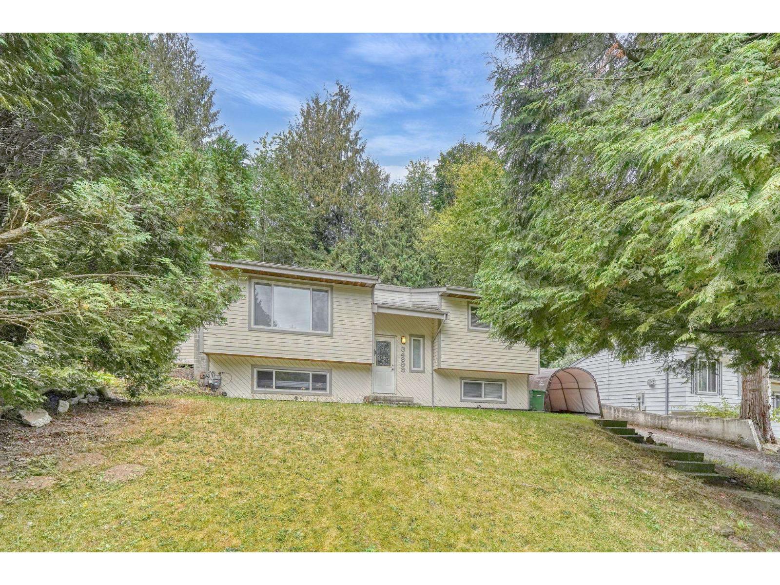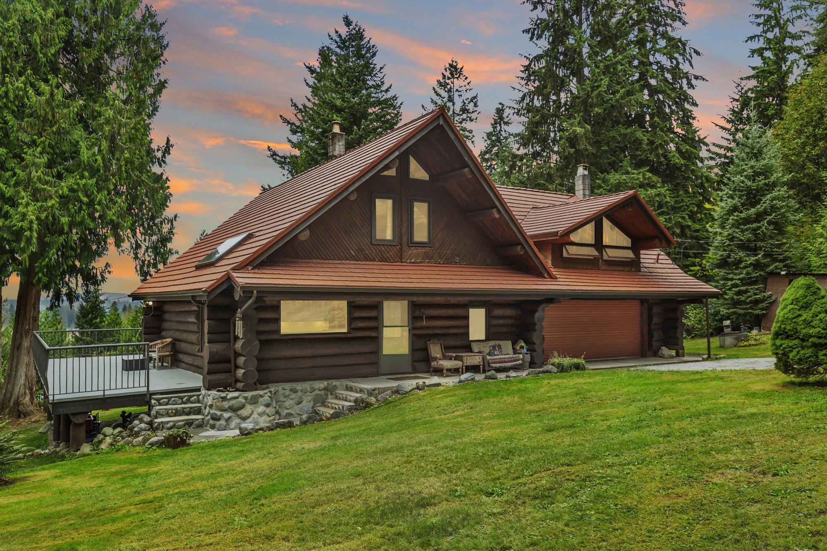
Highlights
Description
- Home value ($/Sqft)$551/Sqft
- Time on Houseful
- Property typeResidential
- Year built1980
- Mortgage payment
Situated on 4.5 beautiful acres sits this lovely custom-built log home with a magical feel. The property is useable & gently sloped, offering incredible views of the mountains to the west and wonderful sunsets. The main floor features a chef’s kitchen and welcoming living room. Dining room opens onto the wrap-around deck from which you can enjoy nature's paradise, with views of the valley & mountains. Features 4 bedrooms, 3 bathrooms, a family room, and an office — with the potential to create a 5th bedroom. The lower level is suitable for in-laws, guests or revenue potential with a kitchen, living room, bedroom and bathroom. 245' drilled well, Auto start gas generator, double garage and RV Parking. Spacious, wonderful property and home.
MLS®#R3052951 updated 1 week ago.
Houseful checked MLS® for data 1 week ago.
Home overview
Amenities / Utilities
- Heat source Electric, forced air, natural gas
- Sewer/ septic Septic tank
Exterior
- Construction materials
- Foundation
- Roof
- # parking spaces 2
- Parking desc
Interior
- # full baths 3
- # total bathrooms 3.0
- # of above grade bedrooms
- Appliances Washer/dryer, dishwasher, refrigerator, stove
Location
- Area Bc
- View Yes
- Water source Well drilled
- Zoning description Ru16
Lot/ Land Details
- Lot dimensions 195585.0
Overview
- Lot size (acres) 4.49
- Basement information Finished
- Building size 2901.0
- Mls® # R3052951
- Property sub type Single family residence
- Status Active
- Virtual tour
- Tax year 2024
Rooms Information
metric
- Bedroom 3.785m X 3.302m
- Living room 3.861m X 4.547m
- Kitchen 3.988m X 3.937m
- Storage 3.886m X 3.048m
- Living room 5.359m X 6.782m
Level: Above - Bedroom 3.124m X 3.454m
Level: Above - Bedroom 2.515m X 4.216m
Level: Above - Storage 1.778m X 1.753m
Level: Above - Primary bedroom 3.886m X 5.232m
Level: Above - Living room 3.988m X 3.759m
Level: Main - Kitchen 2.997m X 3.988m
Level: Main - Foyer 2.845m X 2.921m
Level: Main - Dining room 4.013m X 4.547m
Level: Main - Flex room 2.007m X 4.445m
Level: Main
SOA_HOUSEKEEPING_ATTRS
- Listing type identifier Idx

Lock your rate with RBC pre-approval
Mortgage rate is for illustrative purposes only. Please check RBC.com/mortgages for the current mortgage rates
$-4,265
/ Month25 Years fixed, 20% down payment, % interest
$
$
$
%
$
%

Schedule a viewing
No obligation or purchase necessary, cancel at any time
Nearby Homes
Real estate & homes for sale nearby


