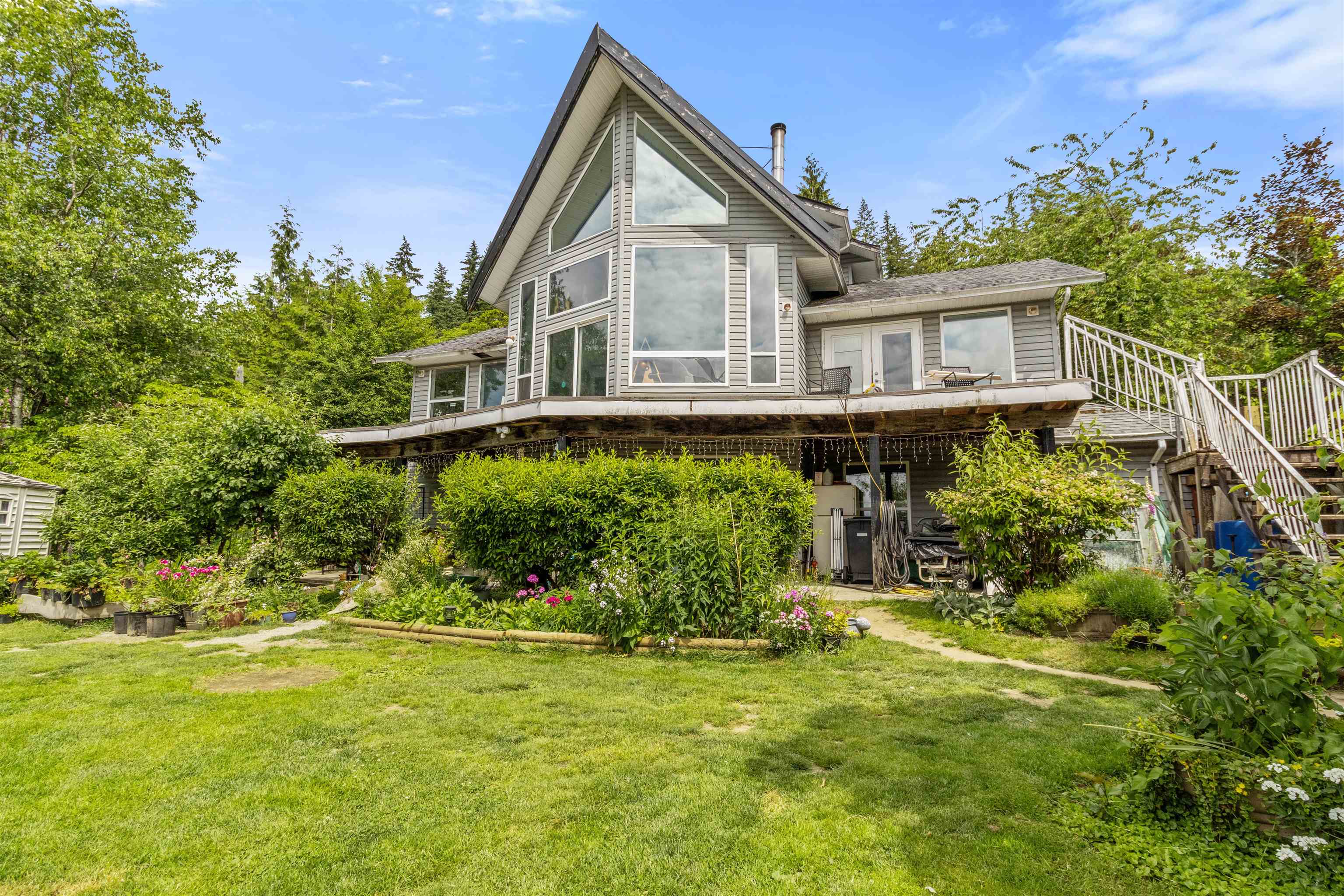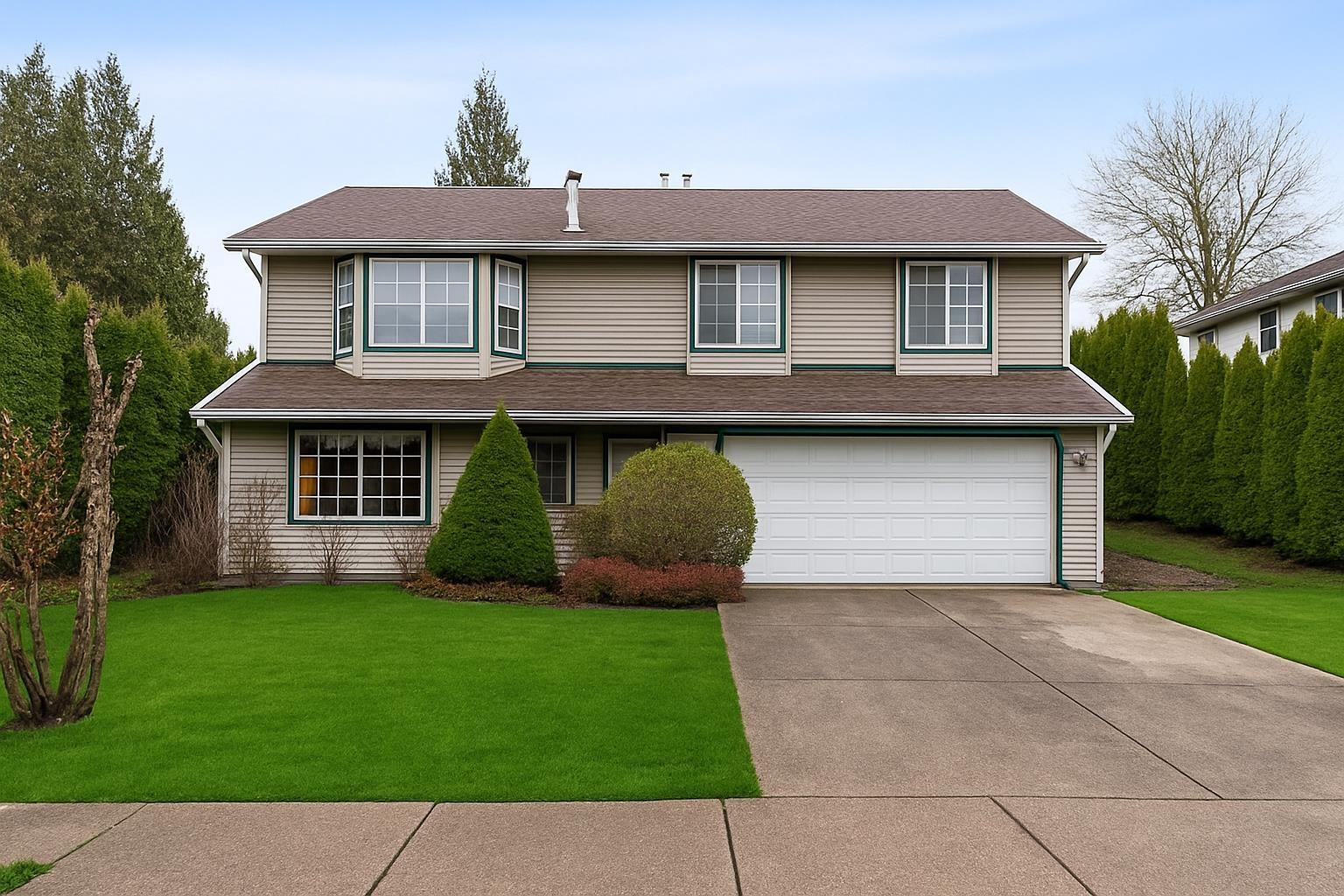
11060 Greenwood Drive
11060 Greenwood Drive
Highlights
Description
- Home value ($/Sqft)$391/Sqft
- Time on Houseful
- Property typeResidential
- Year built1992
- Mortgage payment
4.5 Acres of Possibility with Stunning Views! Discover the endless potential of this 4.5-acre property featuring breathtaking views & a versatile 5-bedroom, 3-bathroom home including a 2-bedroom suite. The main floor of this home boasts an open-concept kitchen & dining area, while the living room offers vaulted ceilings & expansive windows that bathe the space in natural light. Two bedrooms & a full bathroom complete the main level. Upstairs, enjoy a private primary suite with a walk-in closet & ensuite. The bright, fully finished basement offers a 2-bedroom suite—ideal for extended family or rental income. Outside, you’ll enjoy the large workshop, abundant storage, & plenty of room for RV parking. With space to grow & endless opportunities, this property is ready for your vision!
Home overview
- Heat source Baseboard, forced air, natural gas
- Sewer/ septic Septic tank
- Construction materials
- Foundation
- Roof
- Parking desc
- # full baths 3
- # total bathrooms 3.0
- # of above grade bedrooms
- Area Bc
- Water source Well drilled
- Zoning description Ru16
- Lot dimensions 196020.0
- Lot size (acres) 4.5
- Basement information Finished
- Building size 2866.0
- Mls® # R3032870
- Property sub type Single family residence
- Status Active
- Tax year 2024
- Primary bedroom 5.385m X 3.937m
Level: Above - Walk-in closet 1.524m X 2.21m
Level: Above - Kitchen 3.505m X 3.302m
Level: Basement - Storage 3.327m X 6.756m
Level: Basement - Utility 1.27m X 1.753m
Level: Basement - Laundry 1.549m X 1.702m
Level: Basement - Bedroom 3.912m X 3.302m
Level: Basement - Pantry 1.626m X 2.591m
Level: Basement - Bedroom 3.658m X 5.664m
Level: Basement - Living room 4.318m X 6.223m
Level: Basement - Office 4.089m X 2.845m
Level: Main - Dining room 3.531m X 4.115m
Level: Main - Laundry 1.575m X 1.753m
Level: Main - Bedroom 2.87m X 3.48m
Level: Main - Kitchen 3.556m X 4.115m
Level: Main - Living room 4.572m X 6.325m
Level: Main - Bedroom 2.591m X 3.48m
Level: Main
- Listing type identifier Idx

$-2,987
/ Month













