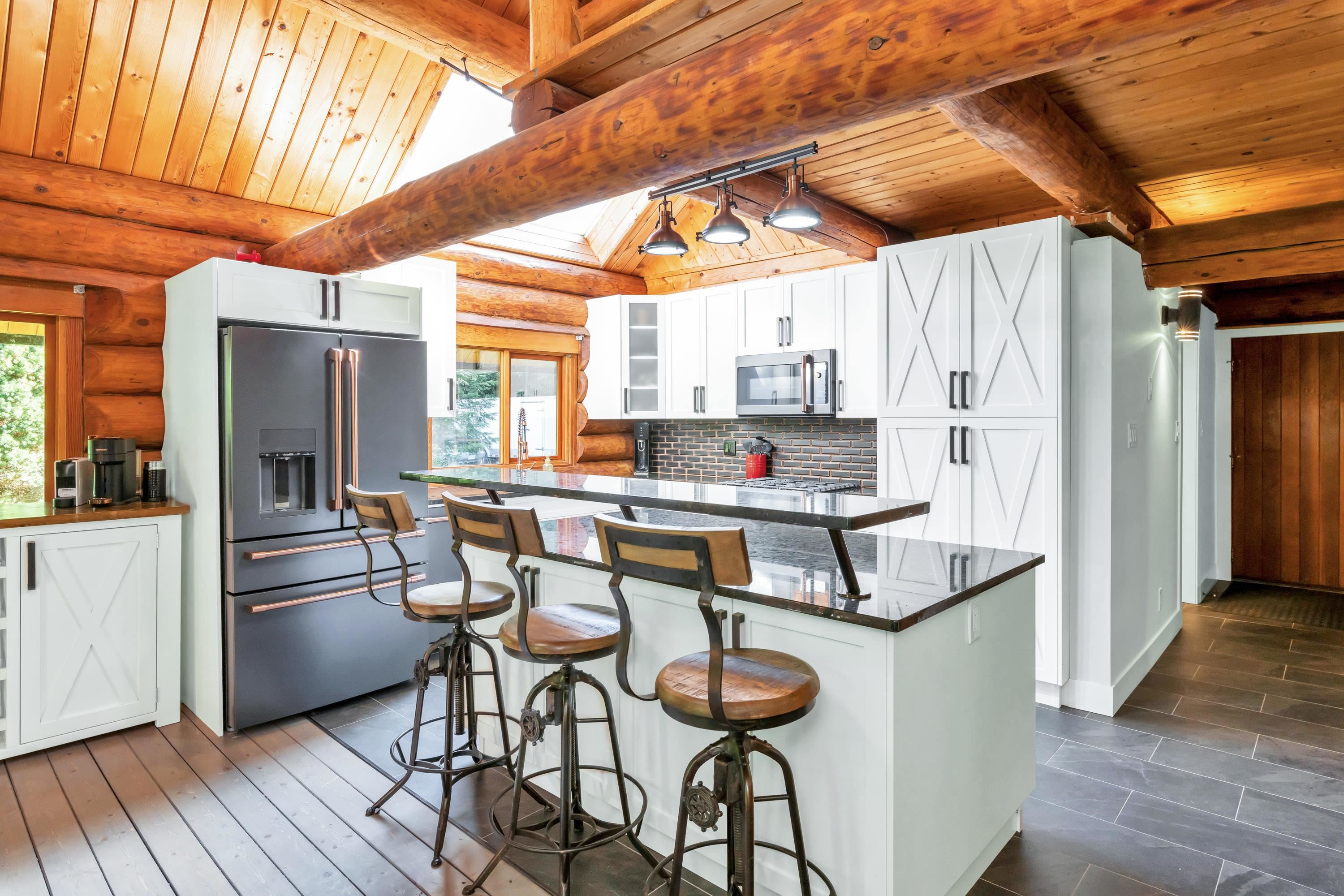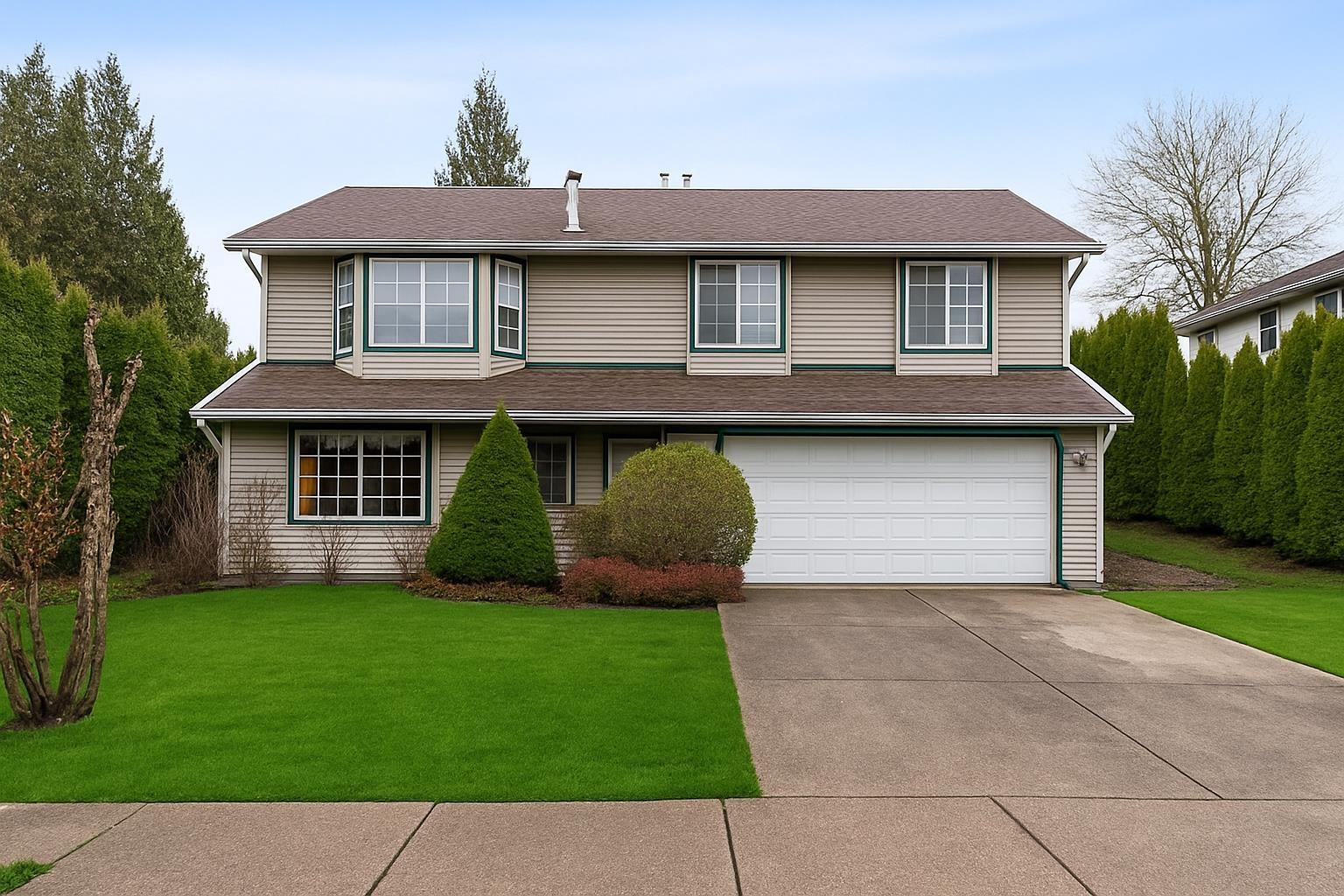Select your Favourite features

11108 Greenwood Drive
For Sale
232 Days
$1,649,900 $51K
$1,599,000
4 beds
2 baths
2,629 Sqft
11108 Greenwood Drive
For Sale
232 Days
$1,649,900 $51K
$1,599,000
4 beds
2 baths
2,629 Sqft
Highlights
Description
- Home value ($/Sqft)$608/Sqft
- Time on Houseful
- Property typeResidential
- Year built1988
- Mortgage payment
Exclusive Artisan Log Home on 4.5 Acres! This beautifully renovated log home, with $100K in upgrades, offers a grand living room with a floor-to-ceiling rock fireplace and a chef’s kitchen featuring a gas stove, oversized island, and granite countertops. The primary bedroom includes a 2-piece ensuite (roughed-in for a tub), ample storage, and an 815 sq. ft. sundeck. A flex space off the bedroom is perfect for a home office or reading nook. Downstairs, you’ll find two spacious bedrooms and a rec/theatre room. The property also features a triple garage, fenced backyard, and a large workshop with a work pit, mezzanine, and 600-amp power. Don’t miss this rare opportunity—book your viewing today!
MLS®#R2972672 updated 2 months ago.
Houseful checked MLS® for data 2 months ago.
Home overview
Amenities / Utilities
- Heat source Forced air
- Sewer/ septic Septic tank
Exterior
- Construction materials
- Foundation
- Roof
- Fencing Fenced
- # parking spaces 15
- Parking desc
Interior
- # full baths 1
- # half baths 1
- # total bathrooms 2.0
- # of above grade bedrooms
- Appliances Washer/dryer, dishwasher, refrigerator, stove
Location
- Area Bc
- View Yes
- Water source Well drilled
- Zoning description Ru16
Lot/ Land Details
- Lot dimensions 196020.0
Overview
- Lot size (acres) 4.5
- Basement information Finished
- Building size 2629.0
- Mls® # R2972672
- Property sub type Single family residence
- Status Active
- Virtual tour
- Tax year 2024
Rooms Information
metric
- Flex room 2.413m X 2.769m
Level: Above - Primary bedroom 4.724m X 6.452m
Level: Above - Storage 2.134m X 2.489m
Level: Above - Gym 3.683m X 3.835m
Level: Basement - Storage 1.702m X 4.115m
Level: Basement - Recreation room 3.962m X 4.572m
Level: Basement - Bedroom 2.769m X 5.639m
Level: Basement - Bedroom 2.769m X 3.658m
Level: Basement - Living room 2.972m X 4.166m
Level: Main - Bedroom 2.591m X 3.962m
Level: Main - Foyer 1.372m X 2.54m
Level: Main - Kitchen 2.972m X 3.581m
Level: Main - Dining room 2.972m X 4.115m
Level: Main
SOA_HOUSEKEEPING_ATTRS
- Listing type identifier Idx

Lock your rate with RBC pre-approval
Mortgage rate is for illustrative purposes only. Please check RBC.com/mortgages for the current mortgage rates
$-4,264
/ Month25 Years fixed, 20% down payment, % interest
$
$
$
%
$
%

Schedule a viewing
No obligation or purchase necessary, cancel at any time
Nearby Homes
Real estate & homes for sale nearby













