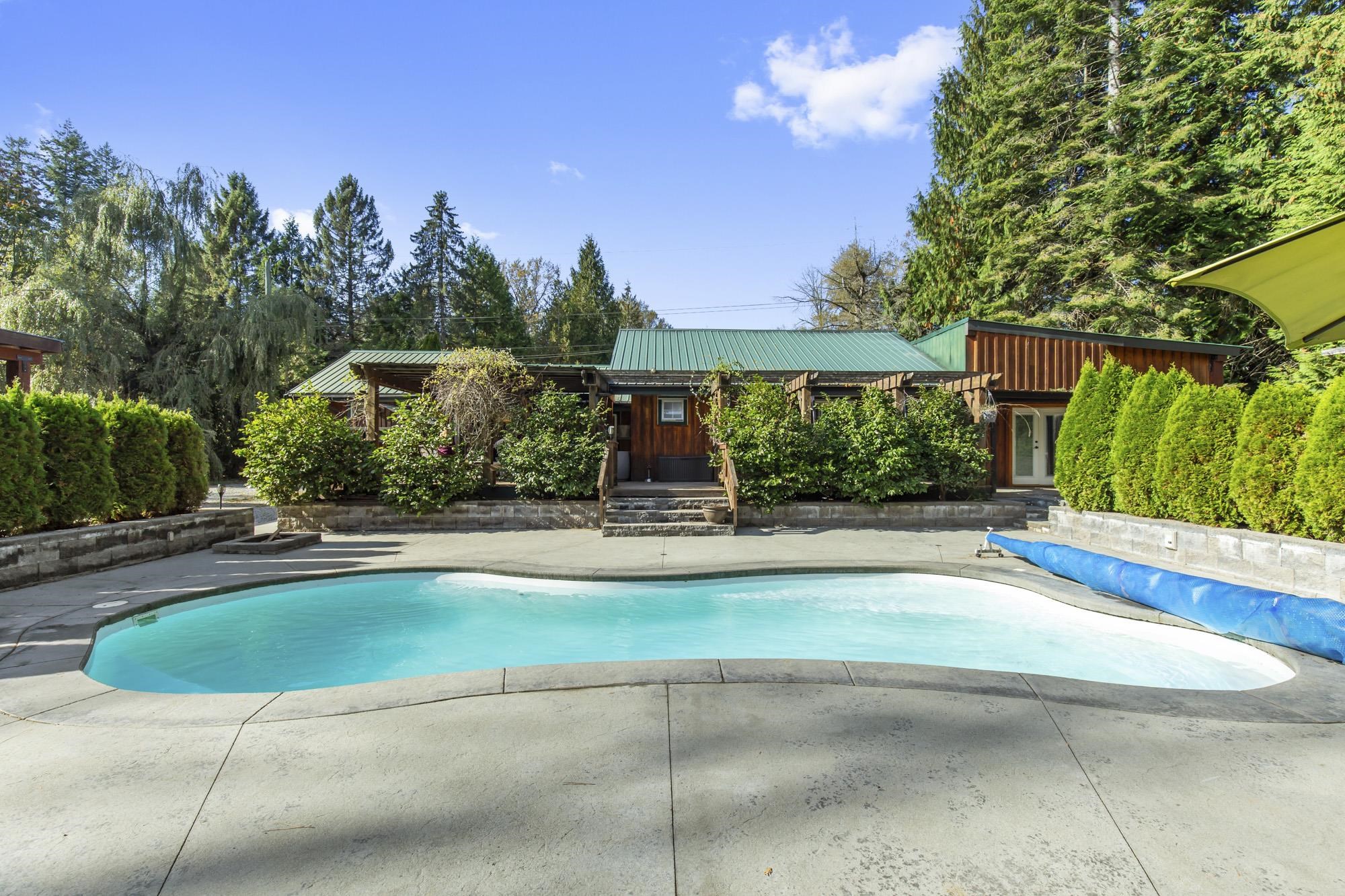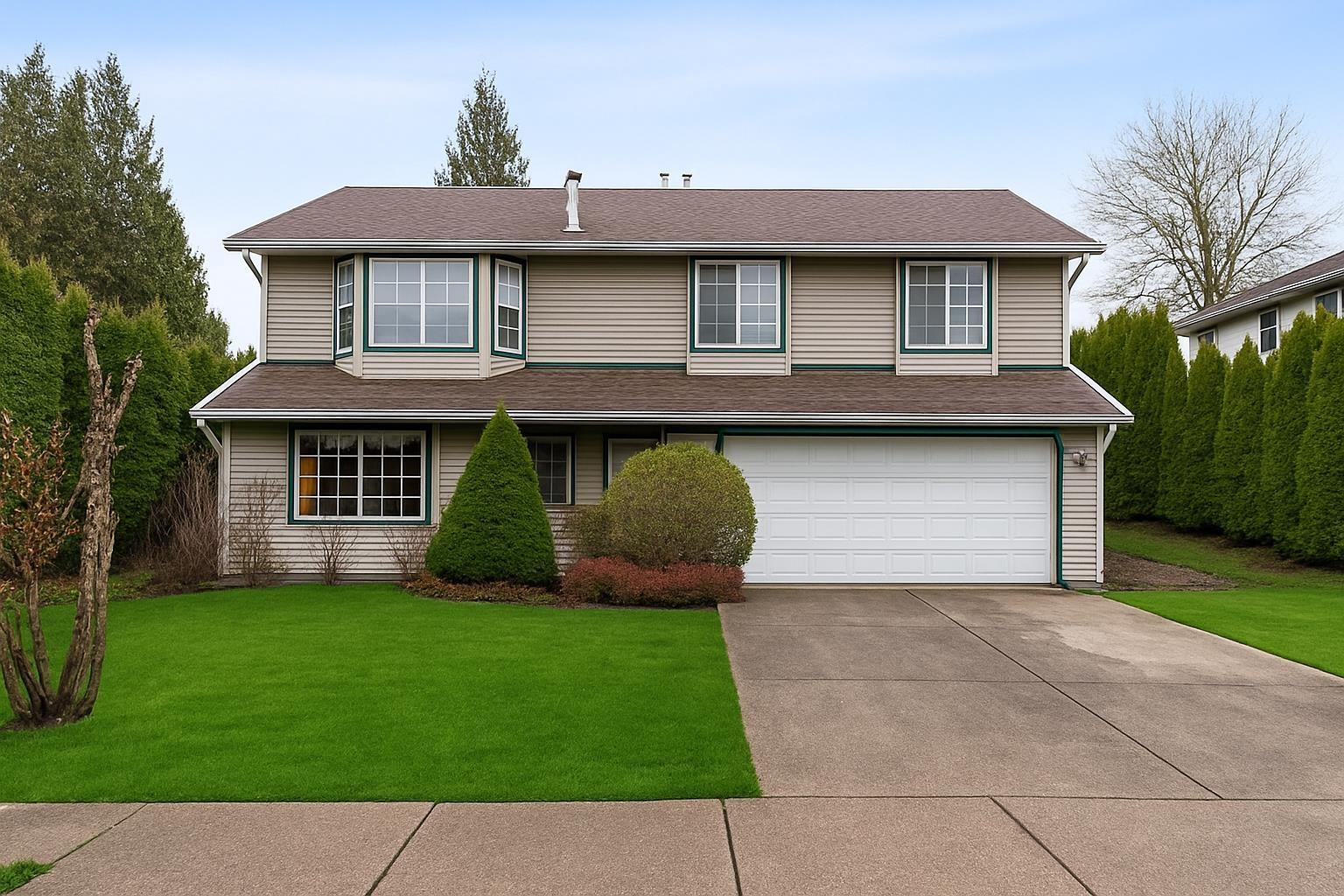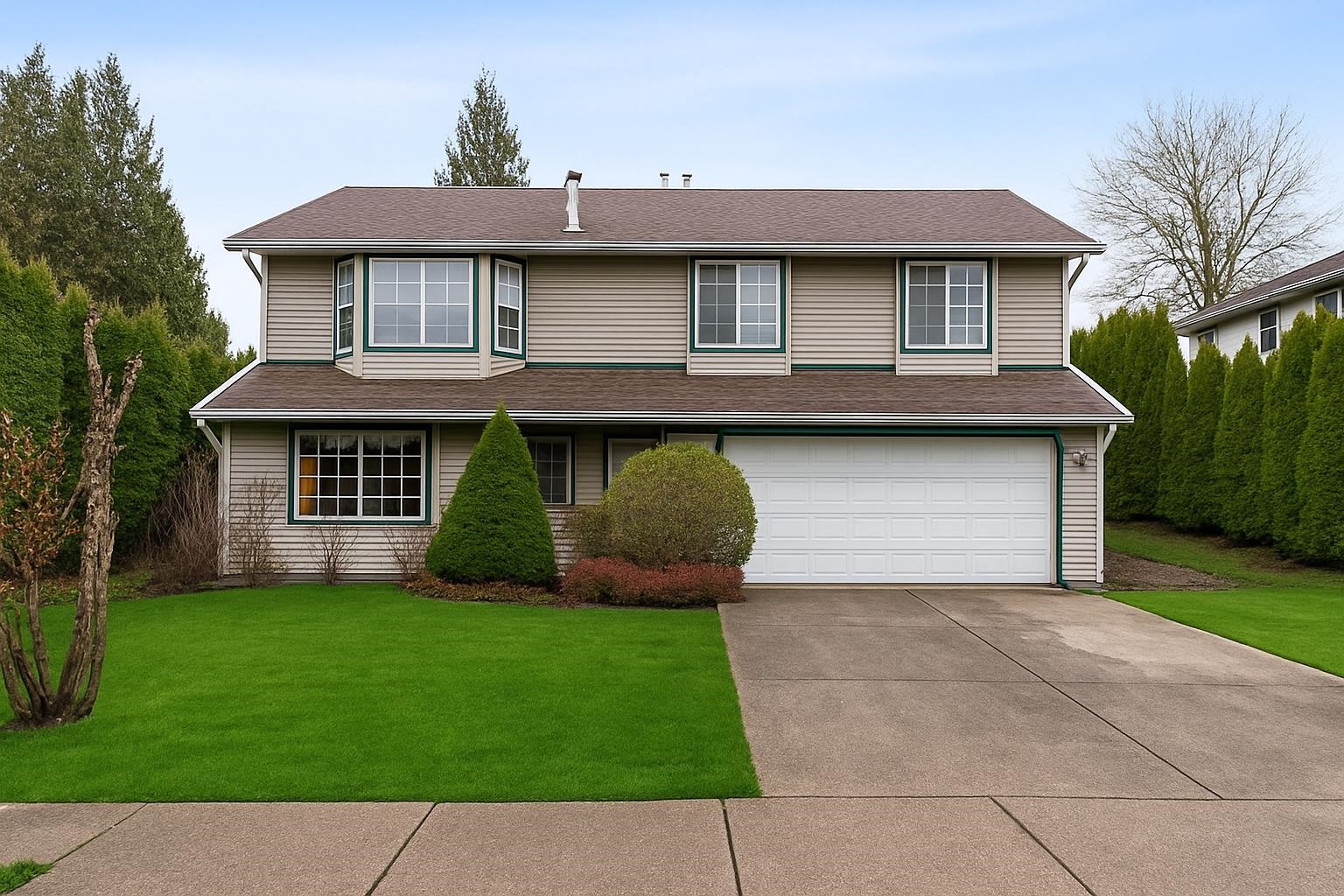
Highlights
Description
- Home value ($/Sqft)$667/Sqft
- Time on Houseful
- Property typeResidential
- StyleRancher/bungalow w/loft
- Year built1943
- Mortgage payment
A lifestyle worth chasing! Tucked behind private gates on a peaceful 5 Acre estate in scenic Stave Falls, this charming 3 bed, 2 bath rancher radiates natural beauty, cozy character, and endless possibility! Spend your days by the Heated salt-water pool, or unwind in the hot tub admiring the sun sets through the trees. Fall in love w/ the bright open kitchen, whimsical loft retreat, Primary suite w/ soaring ceilings or the freestanding clawfoot tub that sets the perfect mood. Recent 200AMP power upgrade! Ideal for future shop or expansion! Covered RV parking with deck, sprawling garden, and acres of untouched land to discover. Explore potential for 2nd home or future subdivision in Mission's natural playground, close to lakes, trails, & beaches!
Home overview
- Heat source Baseboard, electric, natural gas
- Sewer/ septic Septic tank
- Construction materials
- Foundation
- Roof
- # parking spaces 8
- Parking desc
- # full baths 2
- # total bathrooms 2.0
- # of above grade bedrooms
- Appliances Washer/dryer, dishwasher, refrigerator, stove
- Area Bc
- Water source Well shallow
- Zoning description Ru16
- Directions 9b75c23292936e748f65b9aa9f220040
- Lot dimensions 217800.0
- Lot size (acres) 5.0
- Basement information Crawl space
- Building size 1722.0
- Mls® # R3059453
- Property sub type Single family residence
- Status Active
- Virtual tour
- Tax year 2025
- Kitchen 4.674m X 4.928m
Level: Main - Laundry 3.048m X 1.778m
Level: Main - Bedroom 3.607m X 3.658m
Level: Main - Living room 4.648m X 5.867m
Level: Main - Primary bedroom 6.706m X 3.734m
Level: Main - Dining room 2.134m X 5.791m
Level: Main - Bedroom 4.572m X 3.2m
Level: Main
- Listing type identifier Idx

$-3,064
/ Month













