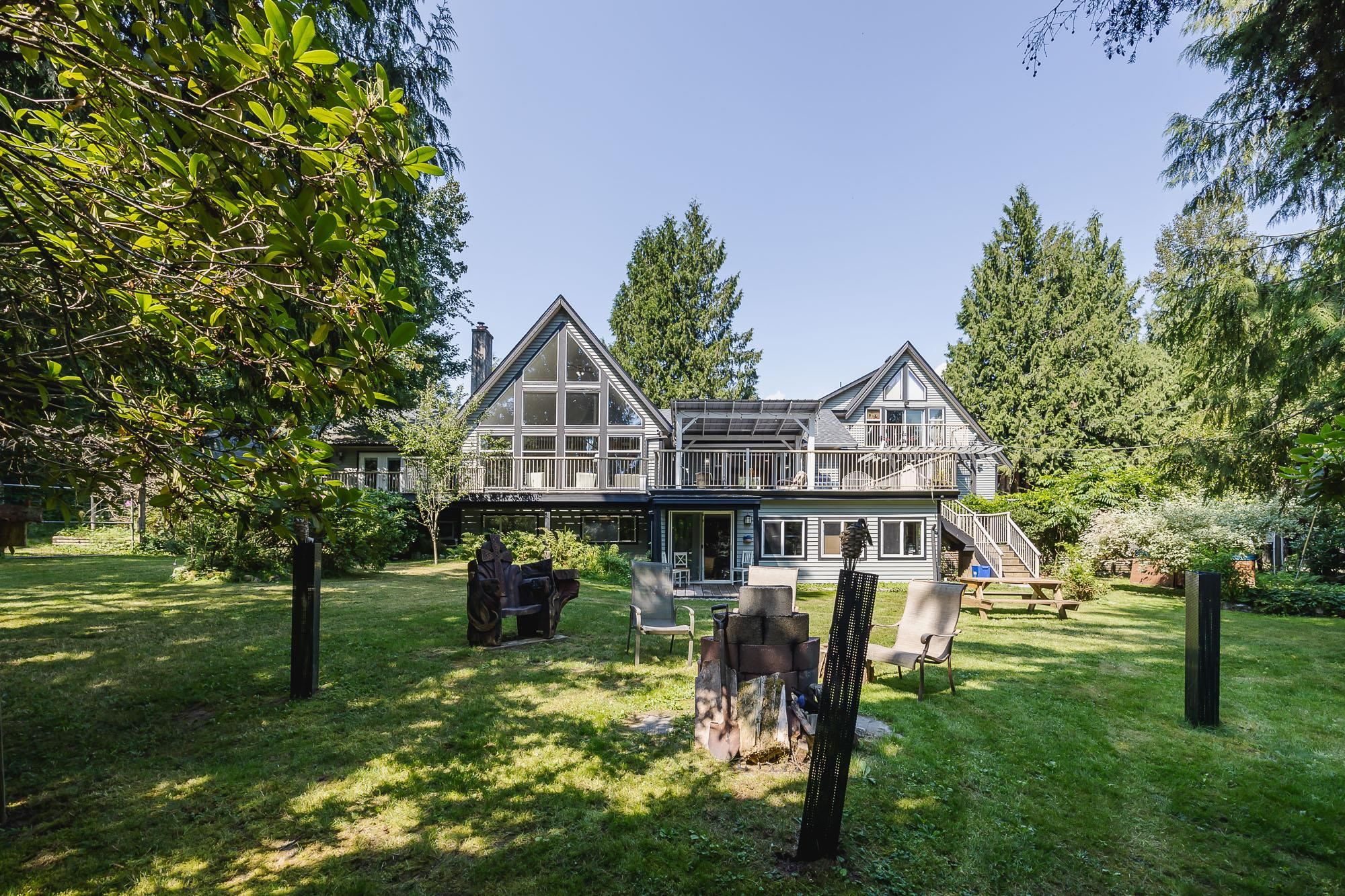
Highlights
Description
- Home value ($/Sqft)$327/Sqft
- Time on Houseful
- Property typeResidential
- Year built1990
- Mortgage payment
Incredible opportunity to own your own picturesque estate! This unique property features a beautiful private lake, a spacious estate-style home with 3 kitchens, 8 bedrooms, and 5 bathrooms. A second dwelling offers an additional 2 bedrooms and 2 bathrooms—perfect for extended family or rental income. Enjoy a charming lakeside cabin, large shop, RV Hookup, greenhouse, and a long private gated driveway. Ideal for hosting weddings, events, farming, or building barns. MULTI FAMILY LIVING, Endless possibilities await—call today!
MLS®#R3043950 updated 1 month ago.
Houseful checked MLS® for data 1 month ago.
Home overview
Amenities / Utilities
- Heat source Baseboard, electric, pellet stove
- Sewer/ septic Septic tank
Exterior
- Construction materials
- Foundation
- Roof
- Fencing Fenced
- # parking spaces 50
- Parking desc
Interior
- # full baths 5
- # half baths 2
- # total bathrooms 7.0
- # of above grade bedrooms
- Appliances Washer/dryer, dishwasher, refrigerator, stove
Location
- Area Bc
- View Yes
- Water source Well drilled
- Zoning description A2
- Directions Ad6d41c69cd582693fa8ed19409634b5
Lot/ Land Details
- Lot dimensions 1001880.0
Overview
- Lot size (acres) 23.0
- Basement information Finished
- Building size 6377.0
- Mls® # R3043950
- Property sub type Single family residence
- Status Active
- Tax year 2024
Rooms Information
metric
- Kitchen 4.826m X 3.048m
- Bedroom 3.175m X 2.743m
- Bedroom 2.819m X 2.896m
- Recreation room 5.232m X 5.41m
- Den 5.232m X 2.743m
- Bedroom 3.023m X 4.724m
- Gym 7.772m X 6.071m
- Bedroom 4.648m X 4.597m
- Bedroom 1.854m X 3.048m
- Walk-in closet 2.591m X 1.93m
- Kitchen 2.616m X 2.21m
- Storage 2.438m X 1.499m
- Other 6.579m X 2.946m
- Bedroom 3.556m X 5.766m
- Foyer 2.388m X 2.946m
Level: Main - Kitchen 3.251m X 3.607m
Level: Main - Bedroom 4.572m X 2.896m
Level: Main - Walk-in closet 1.676m X 1.854m
Level: Main - Walk-in closet 1.803m X 1.854m
Level: Main - Dining room 4.064m X 3.556m
Level: Main - Storage 4.648m X 4.597m
Level: Main - Primary bedroom 6.325m X 4.572m
Level: Main - Living room 6.579m X 5.613m
Level: Main - Storage 8.28m X 3.378m
Level: Main
SOA_HOUSEKEEPING_ATTRS
- Listing type identifier Idx

Lock your rate with RBC pre-approval
Mortgage rate is for illustrative purposes only. Please check RBC.com/mortgages for the current mortgage rates
$-5,568
/ Month25 Years fixed, 20% down payment, % interest
$
$
$
%
$
%

Schedule a viewing
No obligation or purchase necessary, cancel at any time
Nearby Homes
Real estate & homes for sale nearby













