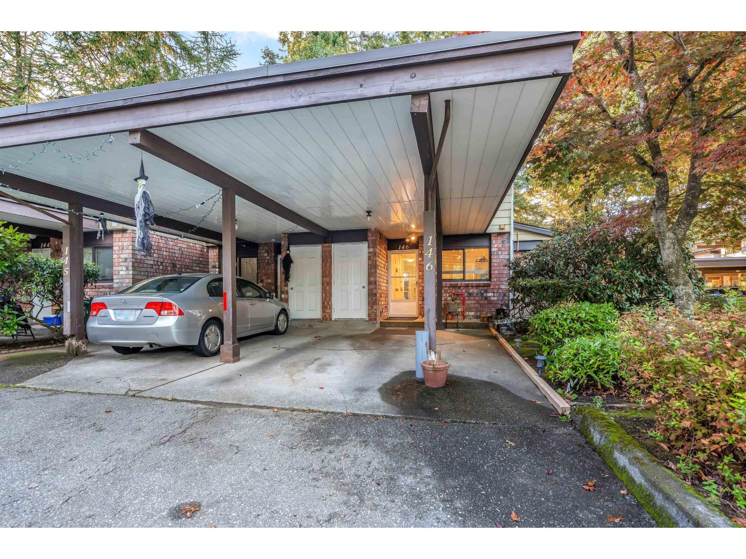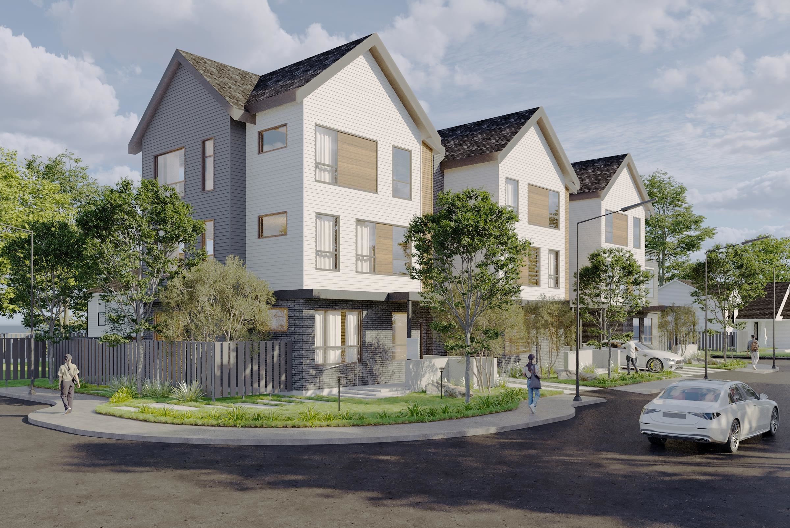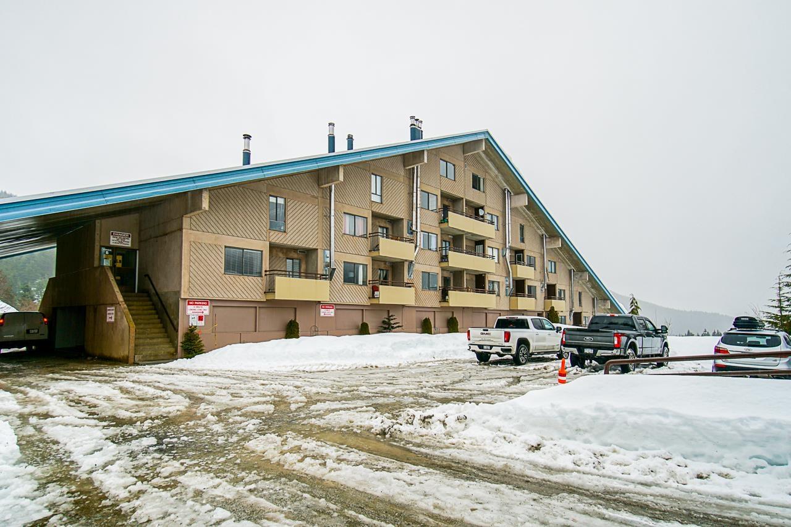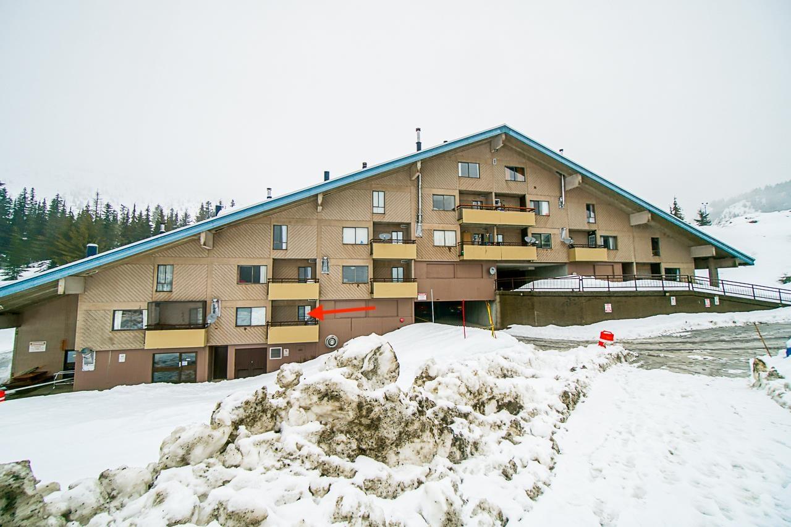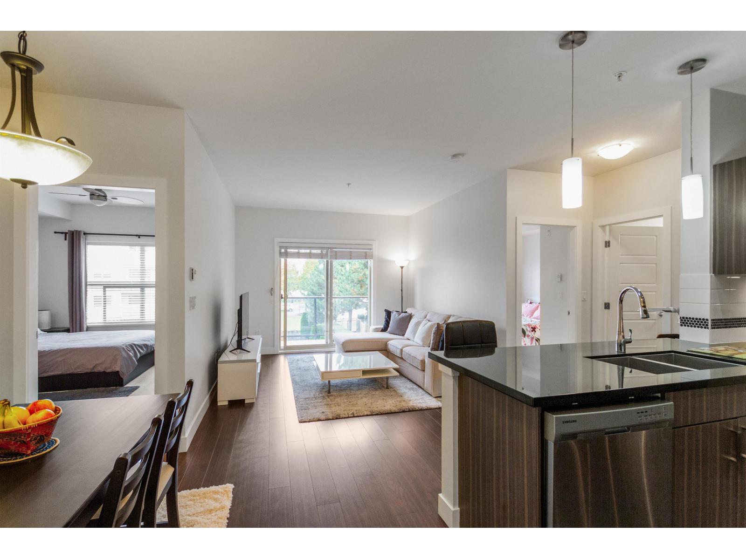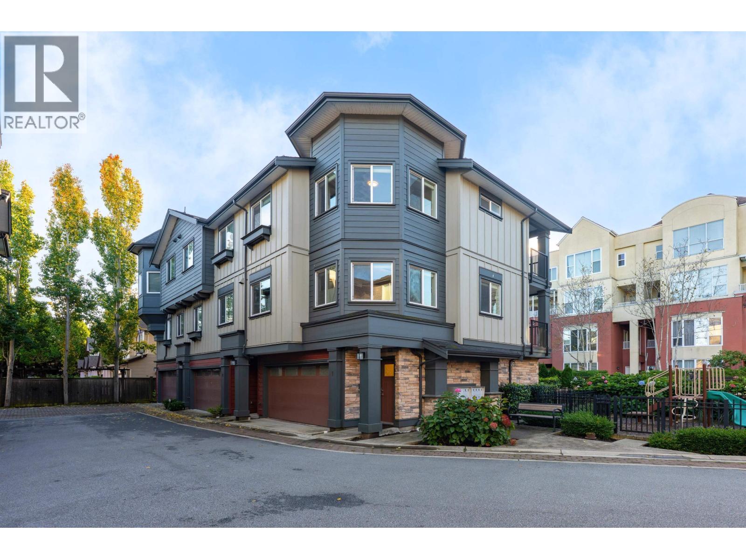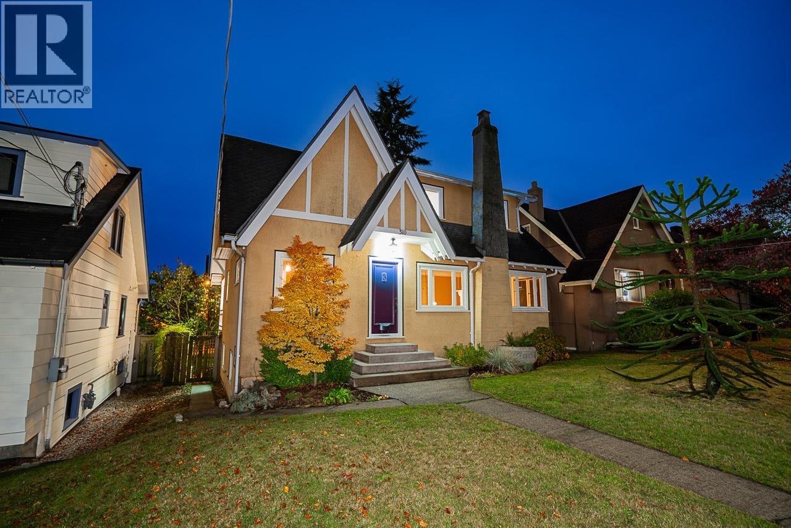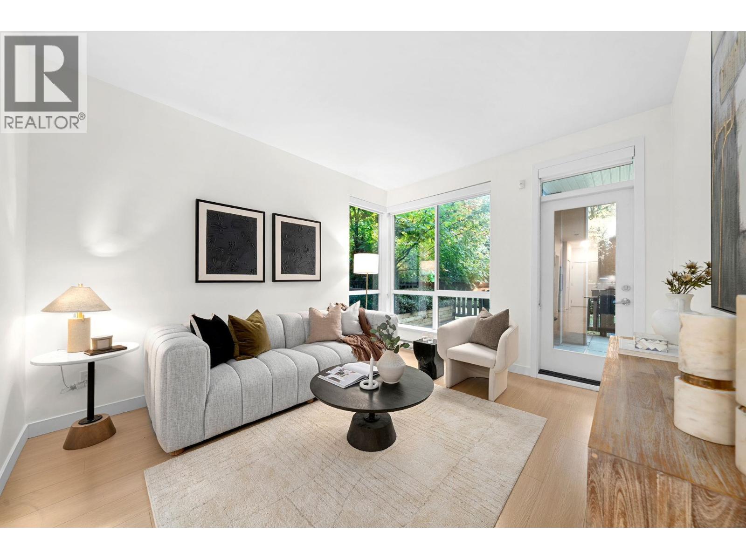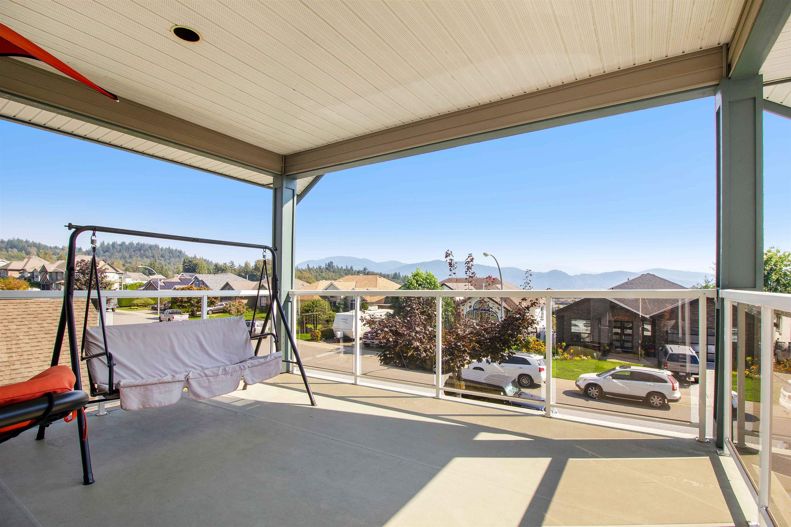
Highlights
Description
- Home value ($/Sqft)$408/Sqft
- Time on Houseful
- Property typeResidential
- StyleBasement entry
- Median school Score
- Year built2003
- Mortgage payment
Lovely home in a peaceful neighborhood. The basement is fully finished with its own entrance, perfect for creating a separate suite—whether you need 2 bedrooms and 1 bath or 3 bedrooms with 1 and 1/2 bath. The open layout is great for entertaining, and there are large covered decks for enjoying the outdoors. The front deck has beautiful southern valley views, while the back deck overlooks green space. It’s conveniently close to shopping, dining, parks, a recreation center, and schools, including a performing arts theater. This friendly, family-oriented area also has parkland right behind it.
MLS®#R3056554 updated 1 week ago.
Houseful checked MLS® for data 1 week ago.
Home overview
Amenities / Utilities
- Heat source Forced air, natural gas
- Sewer/ septic Public sewer, sanitary sewer
Exterior
- Construction materials
- Foundation
- Roof
- Fencing Fenced
- # parking spaces 6
- Parking desc
Interior
- # full baths 3
- # half baths 1
- # total bathrooms 4.0
- # of above grade bedrooms
- Appliances Washer/dryer, dishwasher, refrigerator, stove
Location
- Area Bc
- View Yes
- Water source Public
- Zoning description R558
Lot/ Land Details
- Lot dimensions 7007.0
Overview
- Lot size (acres) 0.16
- Basement information Finished, exterior entry
- Building size 2942.0
- Mls® # R3056554
- Property sub type Single family residence
- Status Active
- Tax year 2024
Rooms Information
metric
- Bedroom 3.353m X 3.556m
- Laundry 1.651m X 2.845m
- Kitchen 2.235m X 3.048m
- Bedroom 3.353m X 3.556m
- Bedroom 3.454m X 4.267m
- Living room 4.47m X 5.69m
- Dining room 2.134m X 2.286m
- Bedroom 3.048m X 3.454m
Level: Main - Bedroom 3.2m X 3.962m
Level: Main - Eating area 2.337m X 3.353m
Level: Main - Primary bedroom 3.454m X 4.877m
Level: Main - Kitchen 4.267m X 4.572m
Level: Main - Living room 6.604m X 4.572m
Level: Main - Dining room 3.048m X 3.658m
Level: Main
SOA_HOUSEKEEPING_ATTRS
- Listing type identifier Idx

Lock your rate with RBC pre-approval
Mortgage rate is for illustrative purposes only. Please check RBC.com/mortgages for the current mortgage rates
$-3,200
/ Month25 Years fixed, 20% down payment, % interest
$
$
$
%
$
%

Schedule a viewing
No obligation or purchase necessary, cancel at any time
Nearby Homes
Real estate & homes for sale nearby

