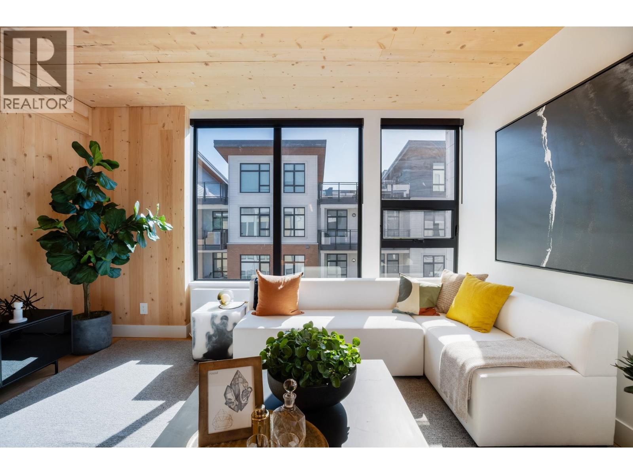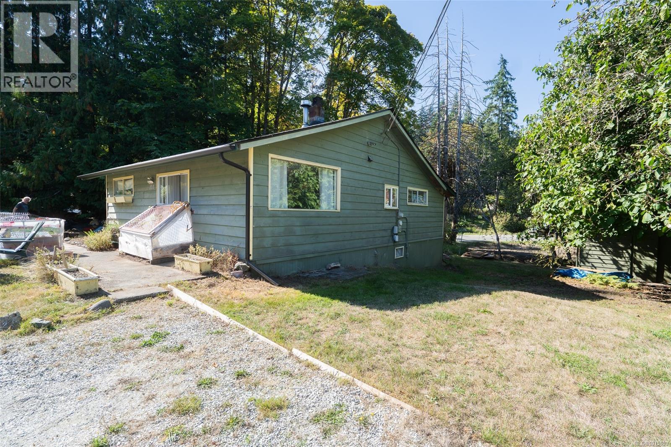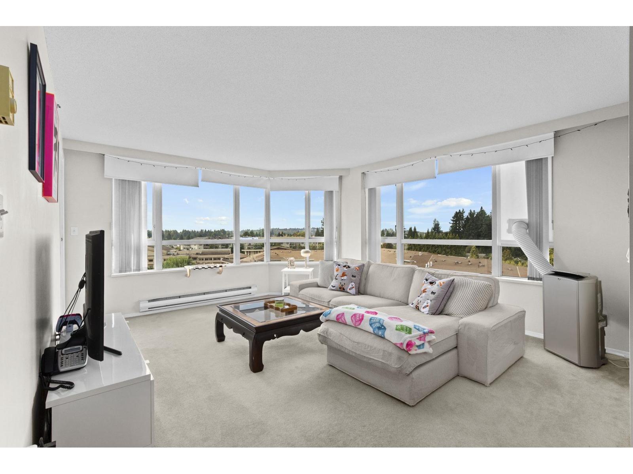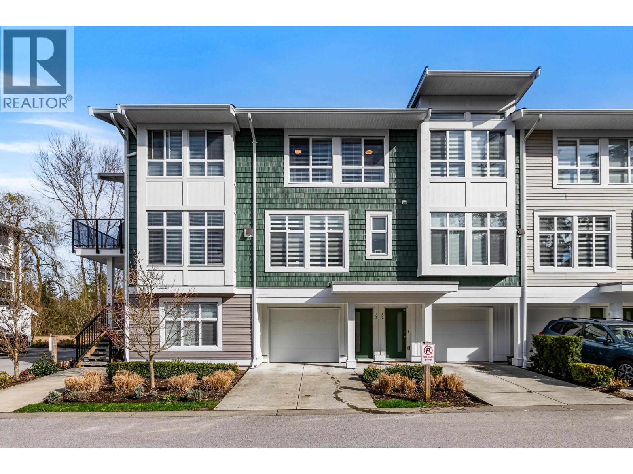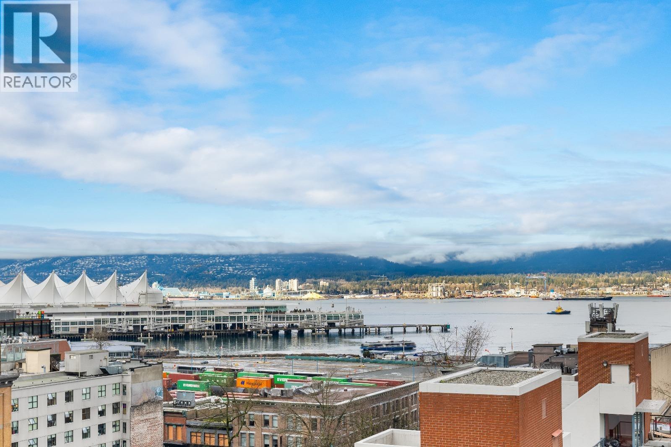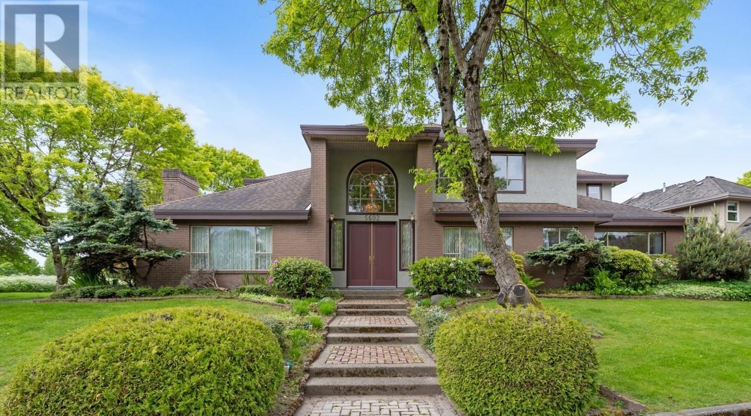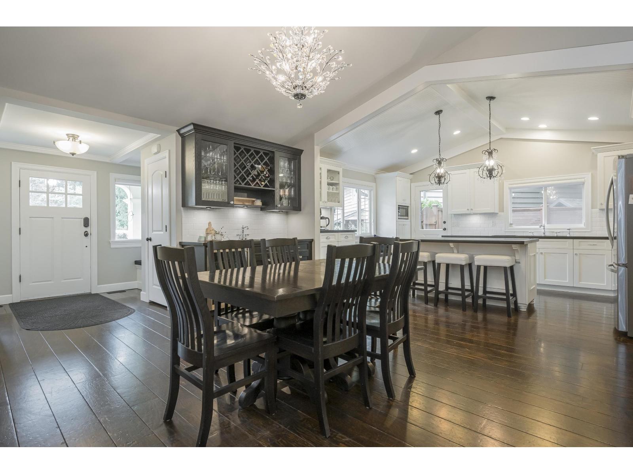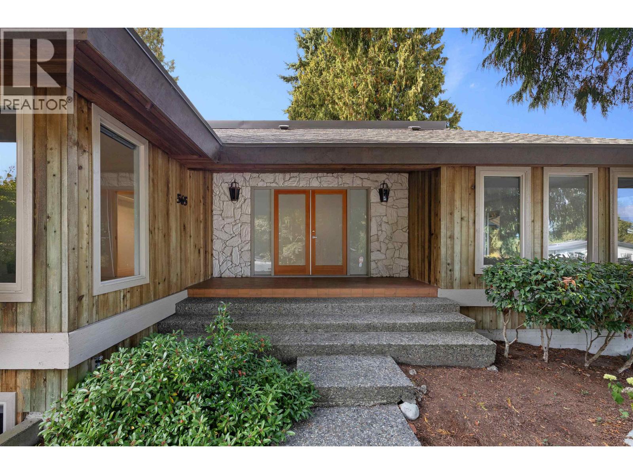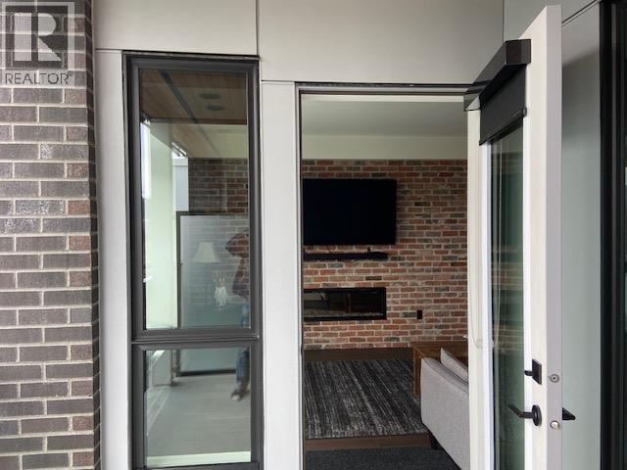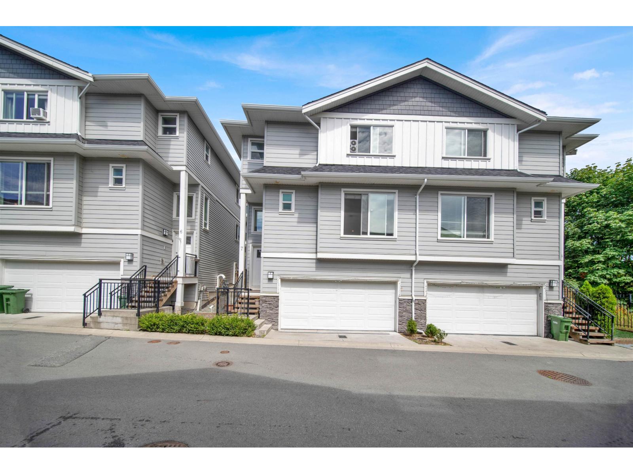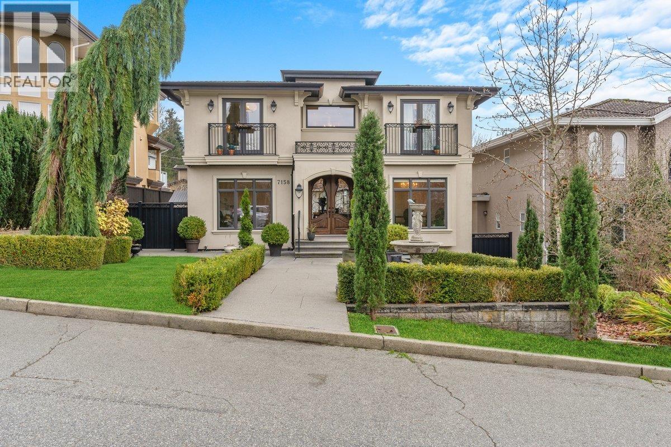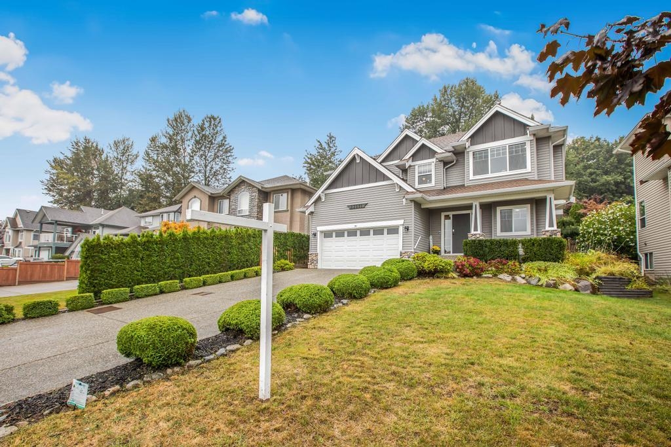
Highlights
Description
- Home value ($/Sqft)$507/Sqft
- Time on Houseful
- Property typeResidential
- StyleBasement entry
- CommunityShopping Nearby
- Median school Score
- Year built2003
- Mortgage payment
This custom-built house has been lovingly maintained by its original owners & offers the perfect home for any lifestyle. Located on desirable 12th Ave., it features stunning views of the valley & Mt. Baker. The rare ¼-acre lot is meticulously landscaped, fully fenced, & backs onto a lush greenbelt with trails & a tranquil stream. Multiple outdoor seating areas, perfect for private relaxation. Inside are 4 bedrooms, 3 baths, & a den that can serve as a 5th bdrm. Sun-filled spaces feature an updated kitchen & baths, plus central A/C. The lower level is an entertainer’s dream with a large recreation room, wet bar, bedroom, & full bath which could easily be converted into a private in-law suite. Minutes to Heritage Park, schools, UFV, & shopping, this move-in-ready home is truly one-of-kind!
Home overview
- Heat source Forced air
- Sewer/ septic Public sewer, sanitary sewer, storm sewer
- Construction materials
- Foundation
- Roof
- Fencing Fenced
- # parking spaces 6
- Parking desc
- # full baths 3
- # total bathrooms 3.0
- # of above grade bedrooms
- Appliances Washer/dryer, dishwasher, refrigerator, stove
- Community Shopping nearby
- Area Bc
- View Yes
- Water source Public
- Zoning description R558
- Lot dimensions 8945.0
- Lot size (acres) 0.21
- Basement information Finished, exterior entry
- Building size 2464.0
- Mls® # R3049886
- Property sub type Single family residence
- Status Active
- Virtual tour
- Tax year 2024
- Bedroom 2.718m X 4.394m
- Laundry 2.565m X 2.743m
- Study 3.124m X 2.769m
- Bar room 3.505m X 3.937m
- Recreation room 3.505m X 7.417m
- Bedroom 3.124m X 3.505m
Level: Main - Dining room 3.708m X 3.124m
Level: Main - Bedroom 3.454m X 2.718m
Level: Main - Kitchen 4.216m X 3.912m
Level: Main - Living room 6.833m X 4.318m
Level: Main - Primary bedroom 3.353m X 4.267m
Level: Main
- Listing type identifier Idx

$-3,333
/ Month

