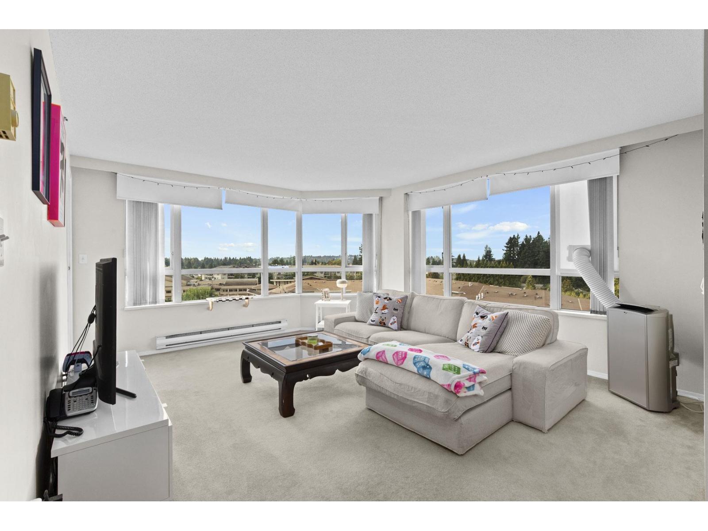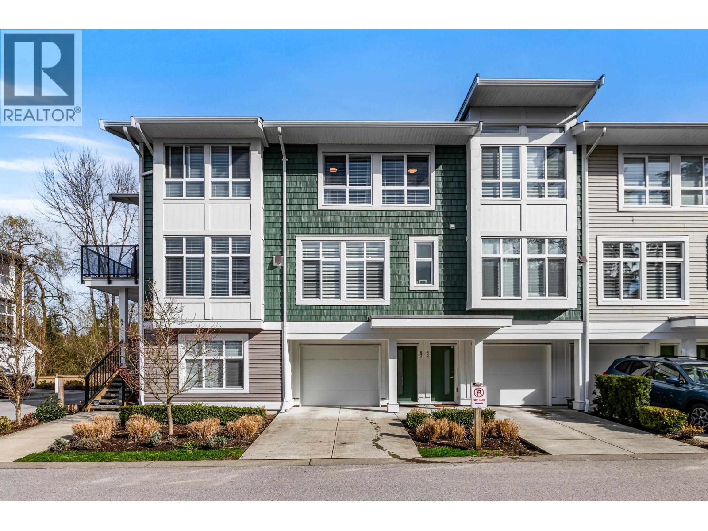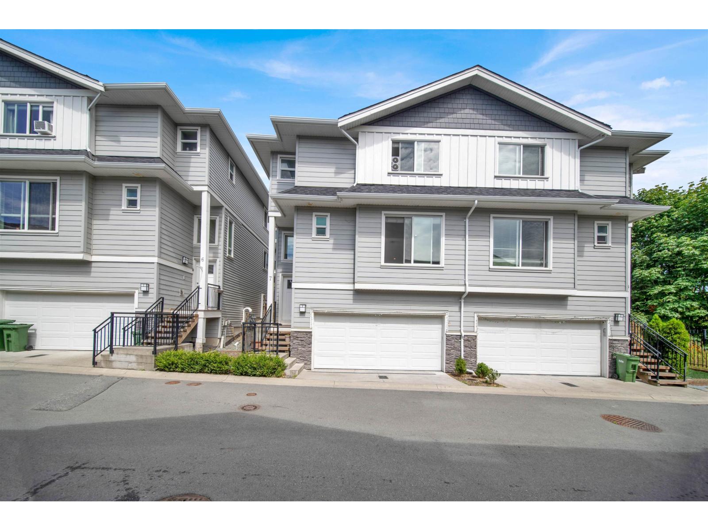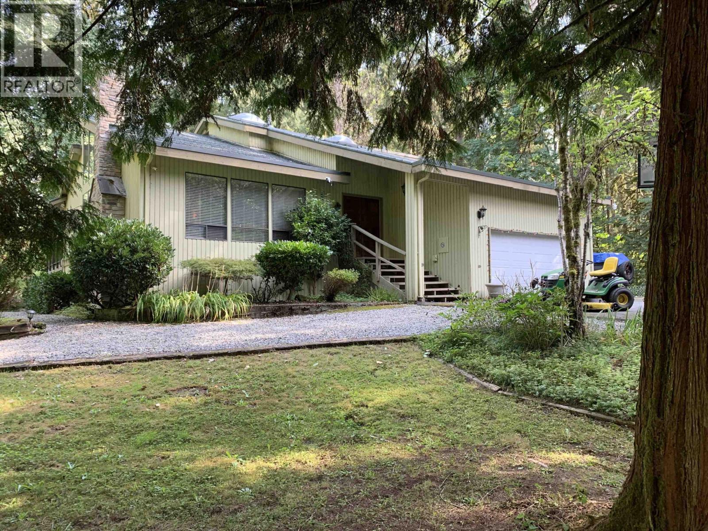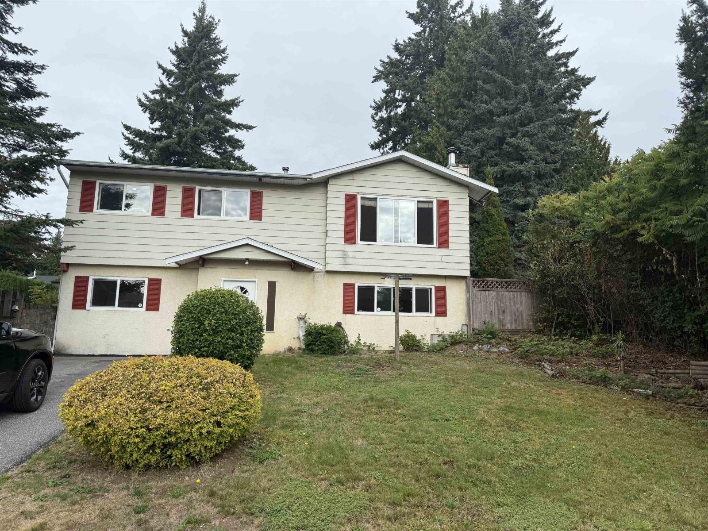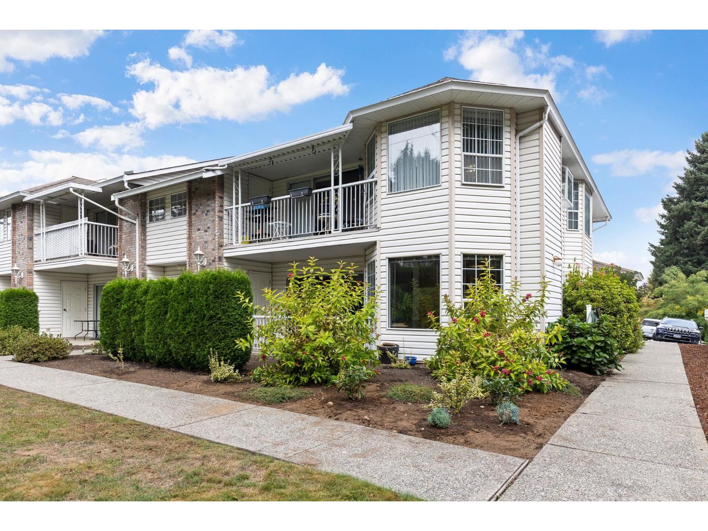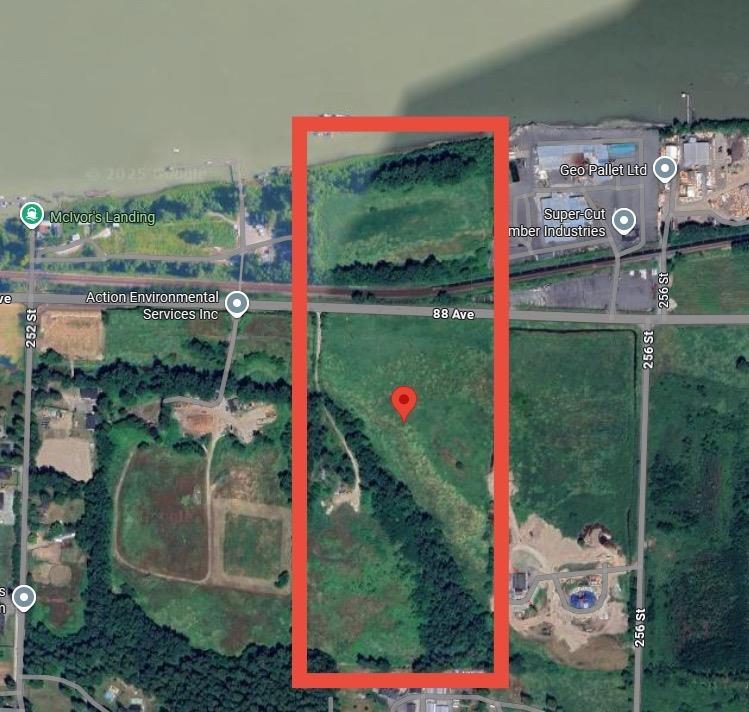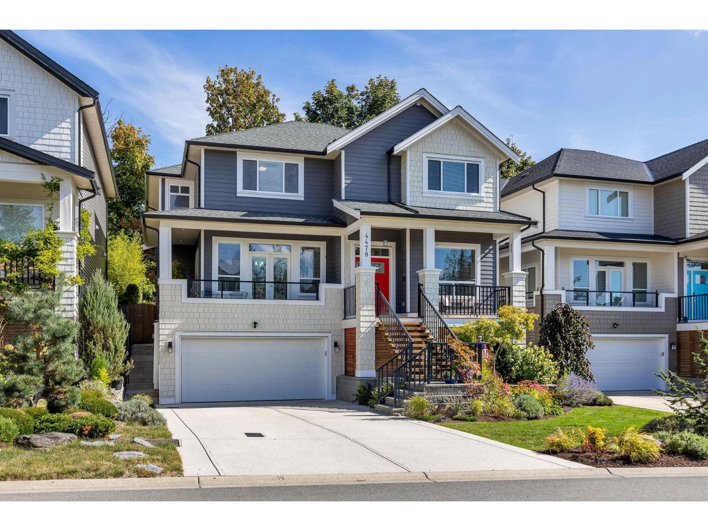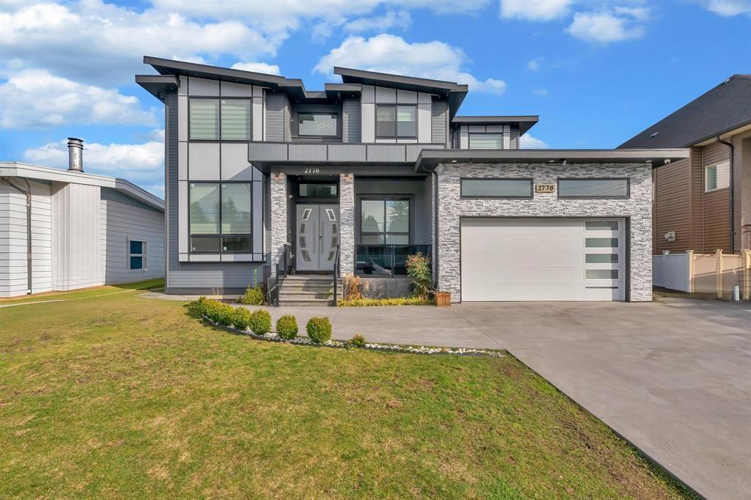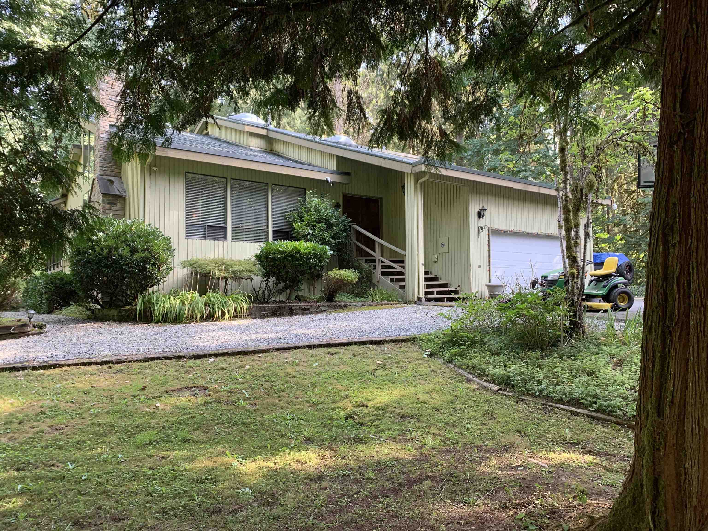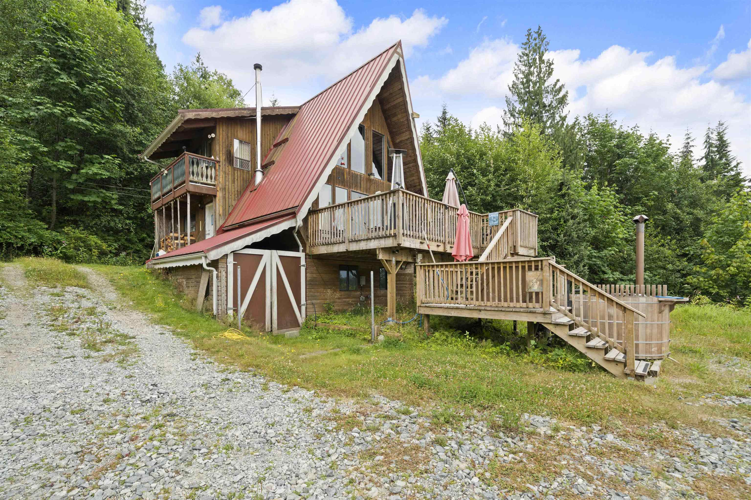
12151 Campbell Street
12151 Campbell Street
Highlights
Description
- Home value ($/Sqft)$546/Sqft
- Time on Houseful
- Property typeResidential
- CommunityShopping Nearby
- Year built1983
- Mortgage payment
A rare find in Mission’s desirable Steelhead area! This 9.02-acre property offers incredible development potential while capturing breathtaking mountain and forest views. The spacious 4 bedroom, 2 bathroom home is full of rustic charm with vaulted ceilings, wood accents, and large windows that bring the outdoors in. Expansive decks and outdoor living spaces provide the perfect setting to relax, entertain, or enjoy the natural beauty. With options to hold as a long-term investment, explore subdivision, or design and build your dream estate, the opportunities here are endless. Set in a peaceful rural location yet only minutes to schools, shopping, parks, and commuter routes, this property combines lifestyle, convenience, and future value. Get inside this one today!
Home overview
- Heat source Electric, wood
- Sewer/ septic Septic tank
- Construction materials
- Foundation
- Roof
- Parking desc
- # full baths 2
- # total bathrooms 2.0
- # of above grade bedrooms
- Appliances Washer/dryer, dishwasher, refrigerator, stove
- Community Shopping nearby
- Area Bc
- View Yes
- Water source Well drilled
- Zoning description Ru 36
- Directions 3c70c52edc08e3e4d55d2683f377f377
- Lot dimensions 392911.0
- Lot size (acres) 9.02
- Basement information Full, partially finished
- Building size 2380.0
- Mls® # R3052548
- Property sub type Single family residence
- Status Active
- Tax year 2025
- Primary bedroom 3.505m X 4.191m
Level: Above - Loft 2.743m X 3.861m
Level: Above - Laundry 1.778m X 3.734m
Level: Basement - Games room 3.658m X 12.344m
Level: Basement - Living room 4.953m X 5.182m
Level: Main - Dining room 2.261m X 2.845m
Level: Main - Bedroom 2.616m X 3.048m
Level: Main - Foyer 1.295m X 1.422m
Level: Main - Kitchen 2.464m X 3.099m
Level: Main
- Listing type identifier Idx

$-3,464
/ Month


