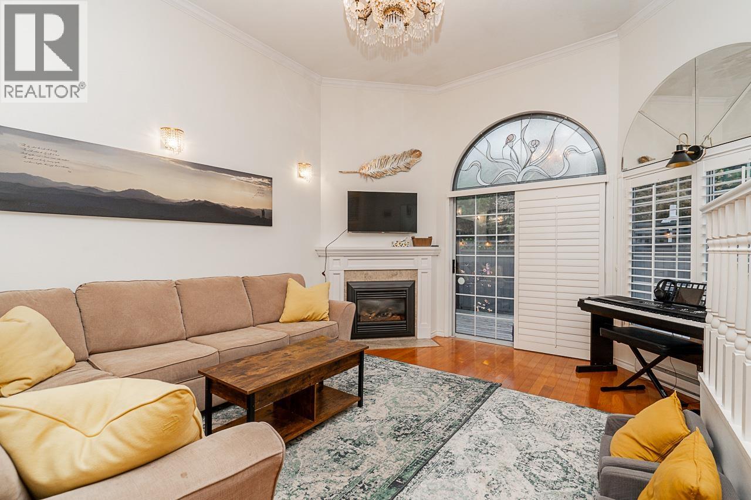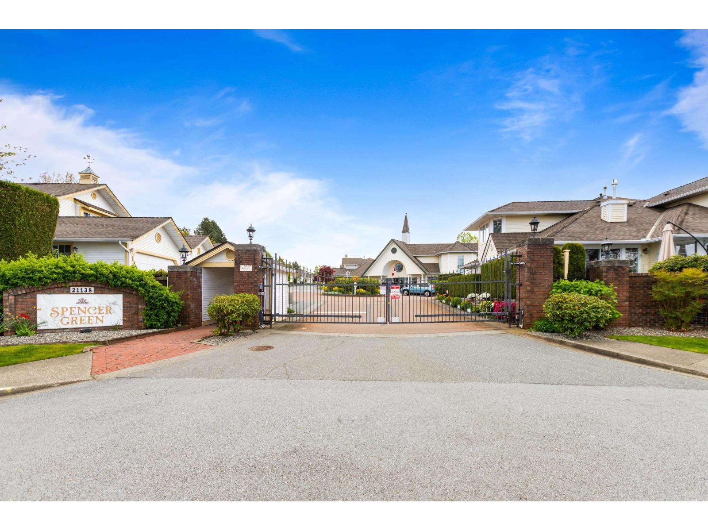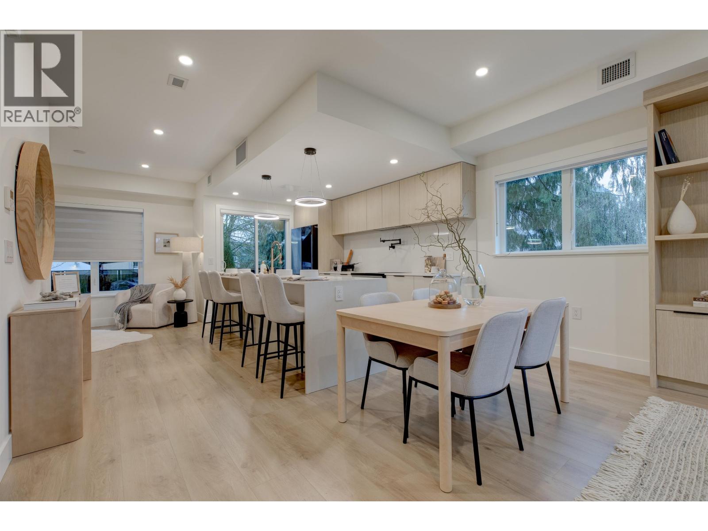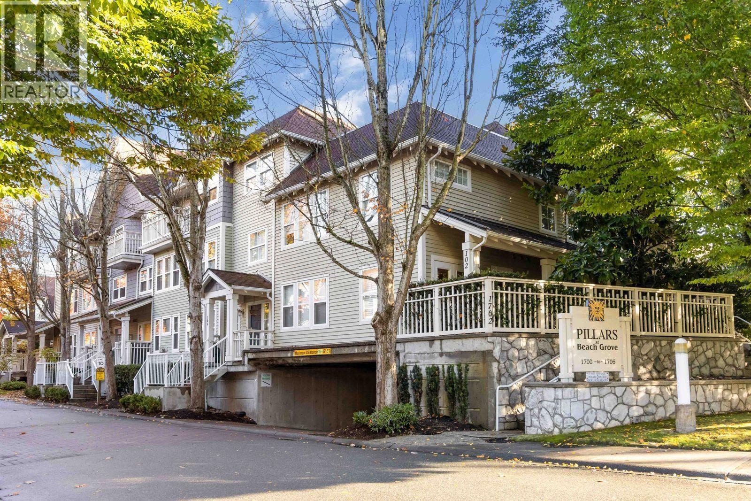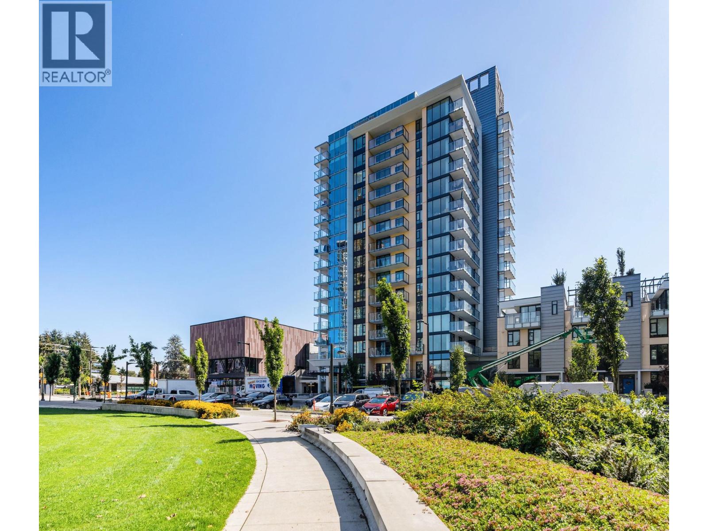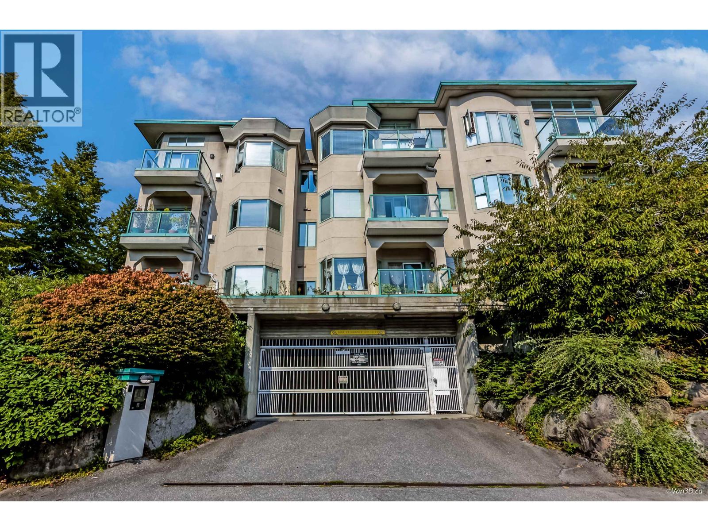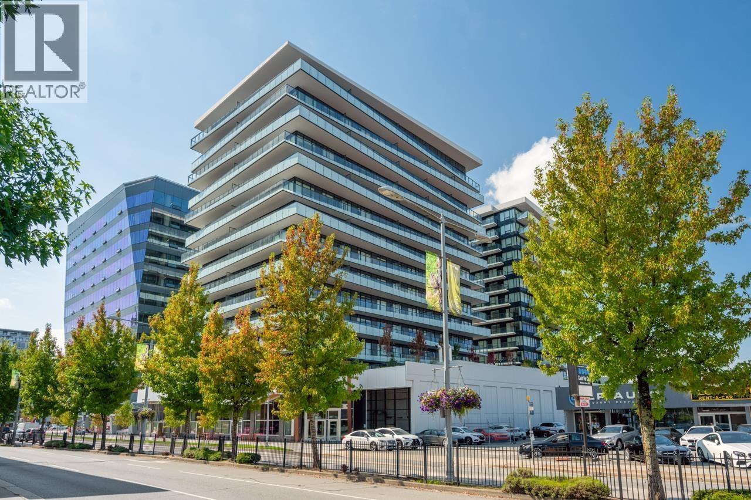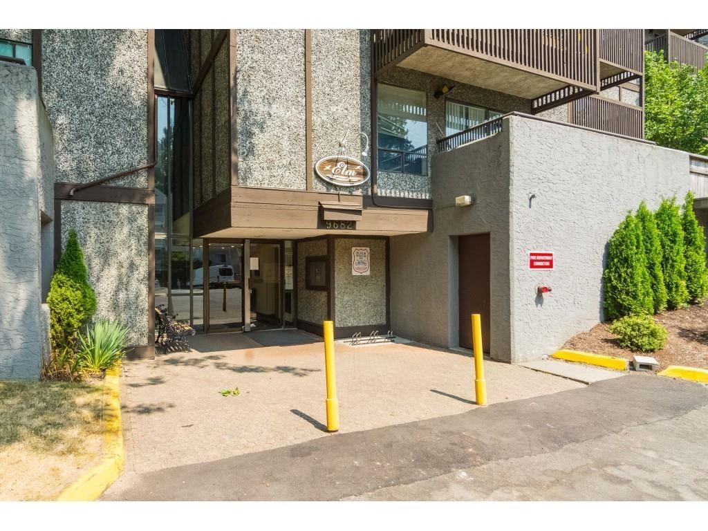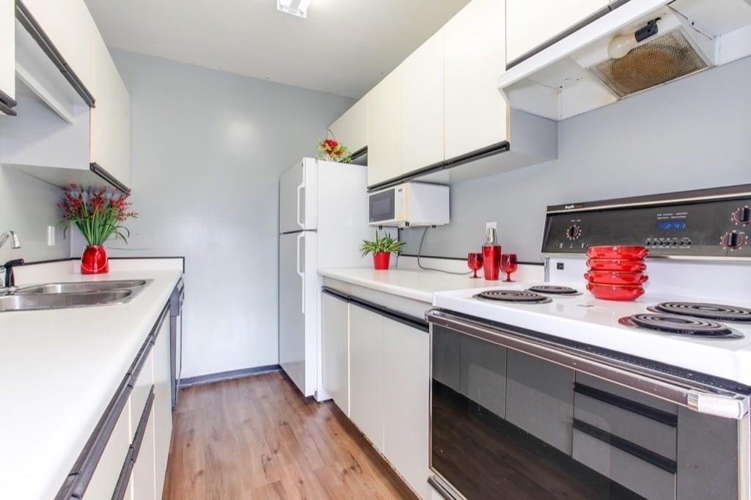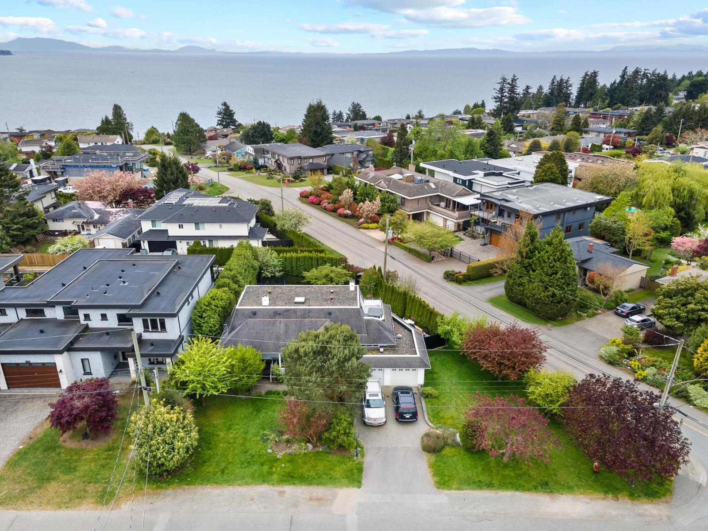Select your Favourite features
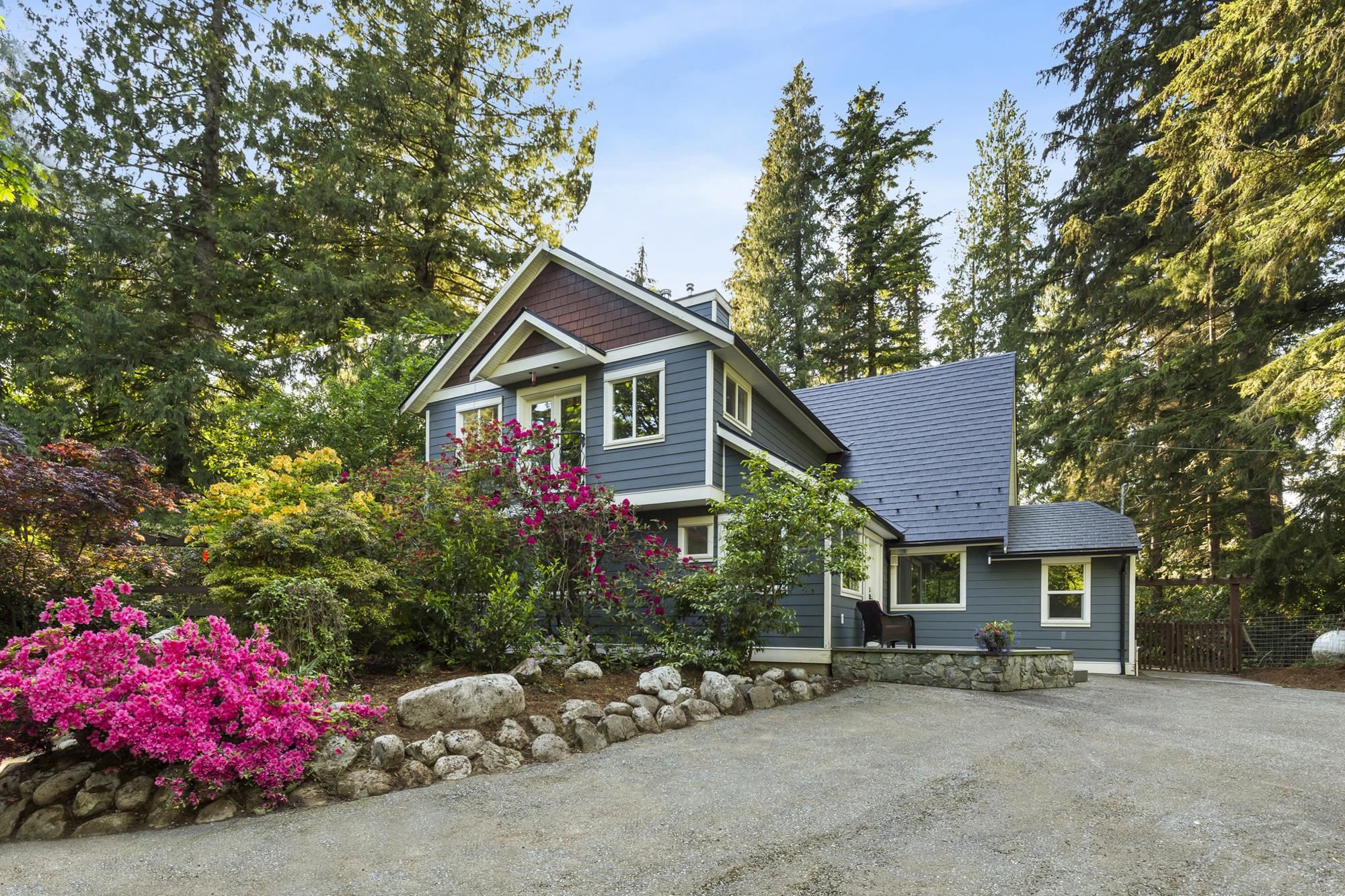
12433 Cascade Court
For Sale
149 Days
$1,599,000 $100K
$1,499,000
3 beds
3 baths
2,935 Sqft
12433 Cascade Court
For Sale
149 Days
$1,599,000 $100K
$1,499,000
3 beds
3 baths
2,935 Sqft
Highlights
Description
- Home value ($/Sqft)$511/Sqft
- Time on Houseful
- Property typeResidential
- Year built1973
- Mortgage payment
HUGE PRICE DROP! NOW $1,499,000! 2.47 Acres of Magic unfolds entering the grand circular driveway of this Corner Estate! Manicured botanical gardens, mature trees, vibrant flowers & rock stairs leading to forested walkways & enchanted lower grounds (w/2nd driveway). STUNNING fully Reno'd 3bd/3bth 2935 Sqft home w/dream kitchen, 6-burn stove, in/out speakers & stunning double-sided rock fireplace. Jaw-dropping Primary suite w/Juliette deck overlooking sprawling estate. Tankless HW, new furnace & well pump, pristine filtered water, private hot tub & fire pit. Lovely 2-stall barn w/ fenced paddocks & magnificent lit pasture w/ irrigation. Deluxe chick coop & Versatile Studio w/ powder/rm & own septic, for guests/office. Bring your family & horses—your dream is poised for immediate enjoyment!
MLS®#R3007632 updated 1 month ago.
Houseful checked MLS® for data 1 month ago.
Home overview
Amenities / Utilities
- Heat source Forced air, propane, wood
- Sewer/ septic Septic tank
Exterior
- Construction materials
- Foundation
- Roof
- Fencing Fenced
- Parking desc
Interior
- # full baths 2
- # half baths 1
- # total bathrooms 3.0
- # of above grade bedrooms
- Appliances Washer/dryer, dishwasher, refrigerator, stove, microwave
Location
- Area Bc
- Subdivision
- View Yes
- Water source Well drilled
- Zoning description Rr2
- Directions 9b75c23292936e748f65b9aa9f220040
Lot/ Land Details
- Lot dimensions 107593.2
Overview
- Lot size (acres) 2.47
- Basement information Crawl space
- Building size 2935.0
- Mls® # R3007632
- Property sub type Single family residence
- Status Active
- Virtual tour
- Tax year 2024
Rooms Information
metric
- Bedroom 2.997m X 4.242m
Level: Above - Bedroom 4.267m X 3.861m
Level: Above - Primary bedroom 4.724m X 6.782m
Level: Above - Kitchen 4.826m X 7.417m
Level: Main - Living room 6.909m X 4.953m
Level: Main - Foyer 3.658m X 5.105m
Level: Main - Dining room 7.976m X 3.658m
Level: Main - Media room 3.378m X 3.683m
Level: Main - Flex room 2.464m X 5.893m
Level: Main
SOA_HOUSEKEEPING_ATTRS
- Listing type identifier Idx

Lock your rate with RBC pre-approval
Mortgage rate is for illustrative purposes only. Please check RBC.com/mortgages for the current mortgage rates
$-3,997
/ Month25 Years fixed, 20% down payment, % interest
$
$
$
%
$
%

Schedule a viewing
No obligation or purchase necessary, cancel at any time
Nearby Homes
Real estate & homes for sale nearby


