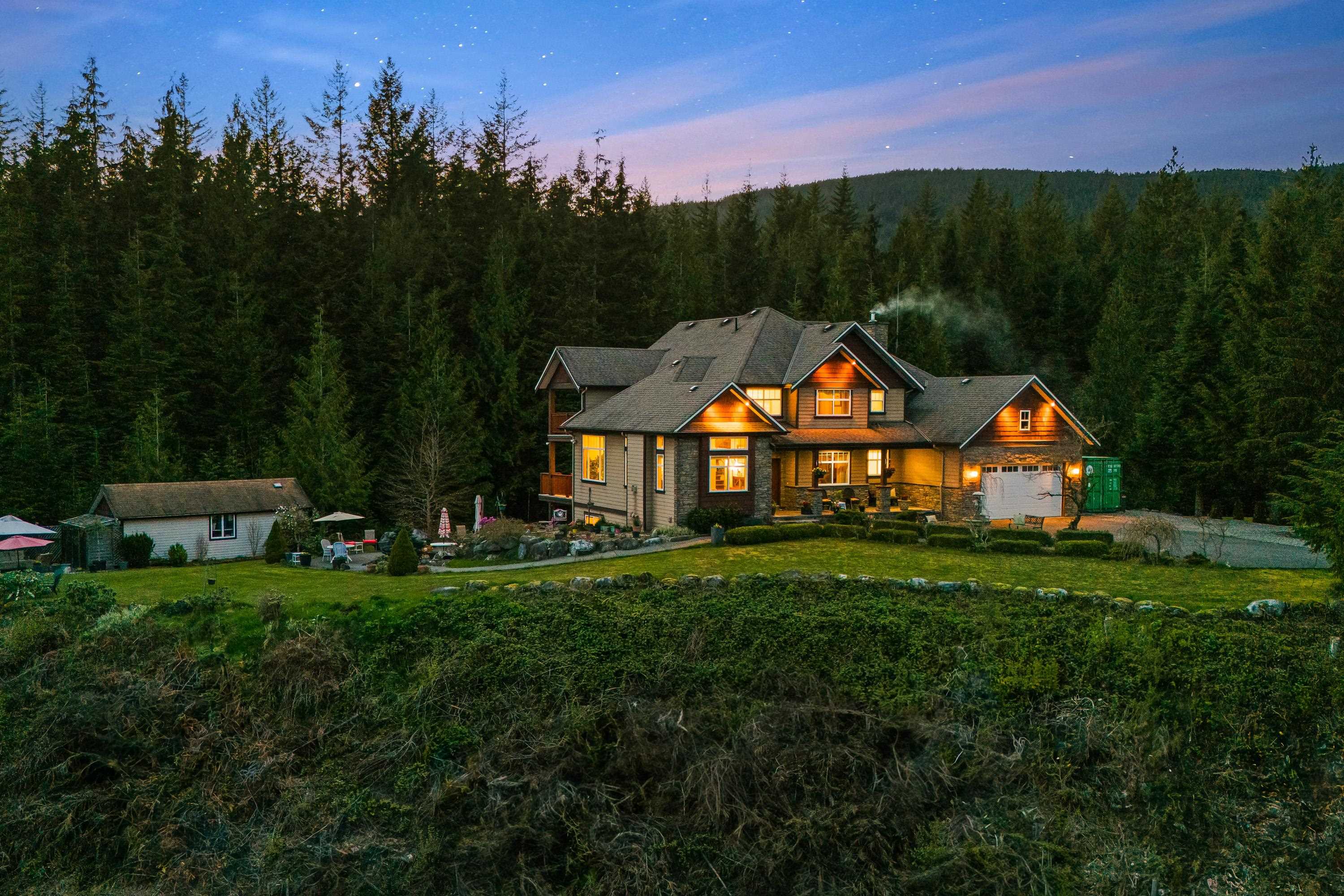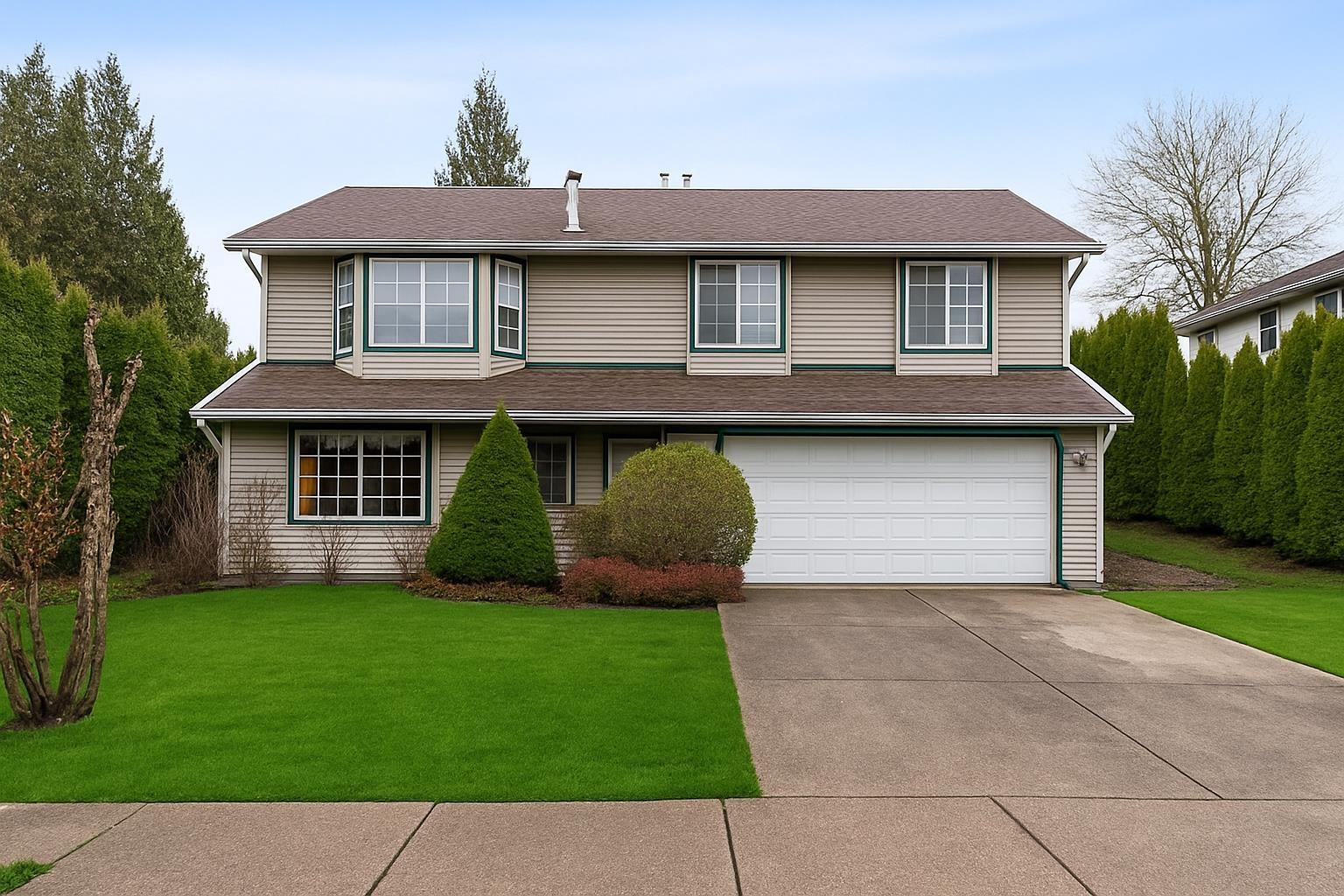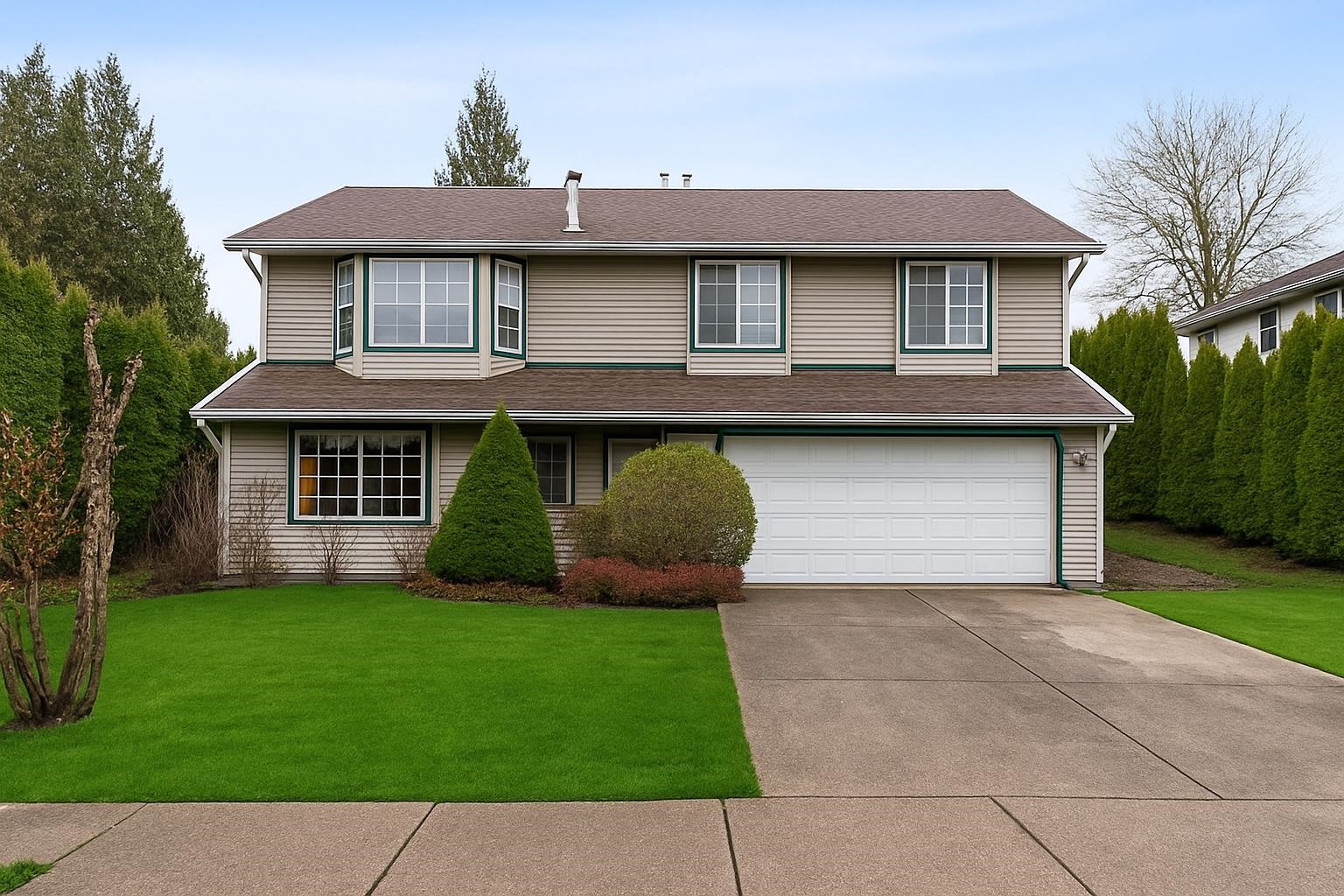Select your Favourite features

12483 Powell Street
For Sale
181 Days
$2,499,900 $100K
$2,399,900
7 beds
4 baths
4,723 Sqft
12483 Powell Street
For Sale
181 Days
$2,499,900 $100K
$2,399,900
7 beds
4 baths
4,723 Sqft
Highlights
Description
- Home value ($/Sqft)$508/Sqft
- Time on Houseful
- Property typeResidential
- Year built2010
- Mortgage payment
Experience scenic living in this luxurious 7-bedroom, 4-bath estate on 2.84 private acres in Stave Falls, Mission. Built in 2010, this 4,723 sq/ft home showcases quality craftsmanship including a gated entry, radiant in-floor heating, air conditioning, water purification, large windows, and soaring 11-ft ceilings in the great room and dining area. The walkout basement features 2 bedrooms, a second laundry, and a roughed-in kitchen—ideal for extended family or guests. A 300 sq/ft powered shed offers flexible space for storage or creative use. Zoning allows for a permitted carriage or garden house, adding future potential. Ample parking for RVs and boats. Enjoy peaceful forest surroundings and easy access to Rolley, Whonnock, and Hayward Lakes.
MLS®#R2993303 updated 3 weeks ago.
Houseful checked MLS® for data 3 weeks ago.
Home overview
Amenities / Utilities
- Heat source Heat pump, natural gas, radiant
- Sewer/ septic Septic tank
Exterior
- Construction materials
- Foundation
- Roof
- # parking spaces 20
- Parking desc
Interior
- # full baths 4
- # total bathrooms 4.0
- # of above grade bedrooms
- Appliances Washer/dryer, dishwasher, refrigerator, stove
Location
- Area Bc
- View Yes
- Water source Well drilled
- Zoning description Rr7
Lot/ Land Details
- Lot dimensions 123710.0
Overview
- Lot size (acres) 2.84
- Basement information Finished, exterior entry
- Building size 4723.0
- Mls® # R2993303
- Property sub type Single family residence
- Status Active
- Virtual tour
- Tax year 2024
Rooms Information
metric
- Walk-in closet 2.362m X 1.448m
Level: Above - Bedroom 4.216m X 4.547m
Level: Above - Bedroom 3.708m X 3.251m
Level: Above - Primary bedroom 4.216m X 6.147m
Level: Above - Bedroom 3.632m X 3.404m
Level: Above - Laundry 2.057m X 2.794m
Level: Basement - Bedroom 2.845m X 5.41m
Level: Basement - Gym 6.045m X 4.216m
Level: Basement - Foyer 4.216m X 4.267m
Level: Basement - Other 5.918m X 3.886m
Level: Basement - Cold room 3.48m X 3.886m
Level: Basement - Bedroom 4.216m X 4.089m
Level: Basement - Eating area 6.045m X 3.429m
Level: Main - Family room 4.216m X 4.978m
Level: Main - Office 2.87m X 3.404m
Level: Main - Dining room 4.267m X 3.886m
Level: Main - Kitchen 4.216m X 4.267m
Level: Main - Foyer 3.734m X 2.515m
Level: Main - Living room 5.131m X 3.886m
Level: Main - Laundry 2.057m X 2.515m
Level: Main - Bedroom 2.845m X 4.877m
Level: Main
SOA_HOUSEKEEPING_ATTRS
- Listing type identifier Idx

Lock your rate with RBC pre-approval
Mortgage rate is for illustrative purposes only. Please check RBC.com/mortgages for the current mortgage rates
$-6,400
/ Month25 Years fixed, 20% down payment, % interest
$
$
$
%
$
%

Schedule a viewing
No obligation or purchase necessary, cancel at any time
Nearby Homes
Real estate & homes for sale nearby













