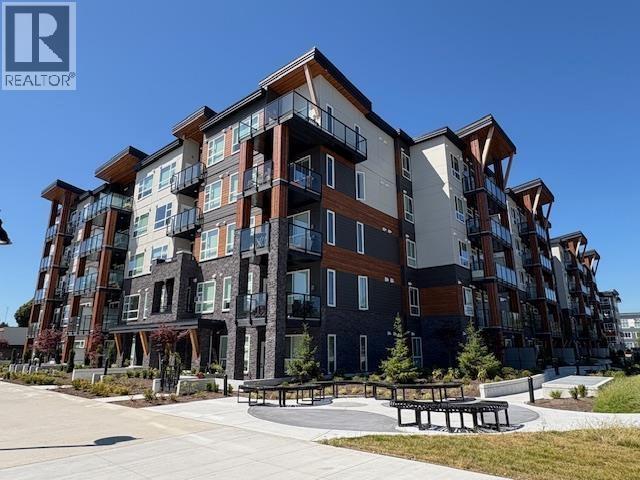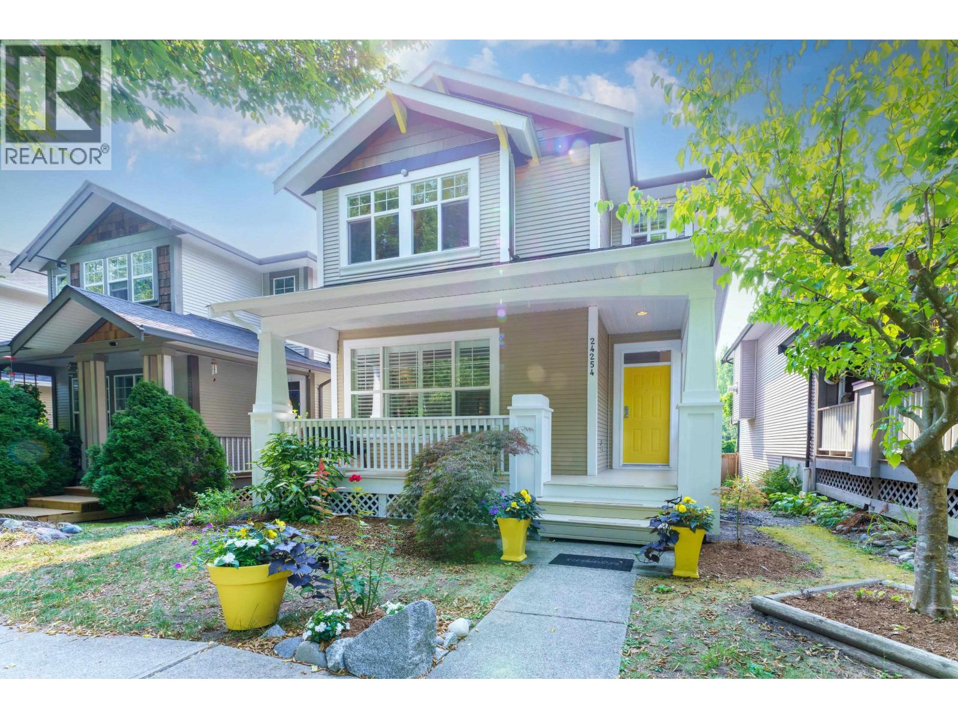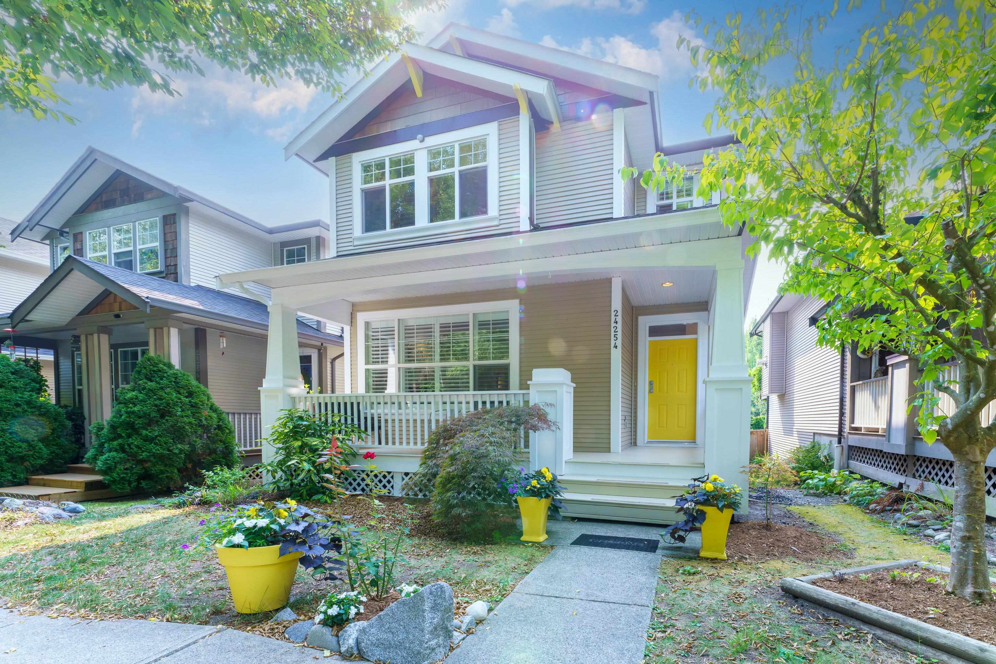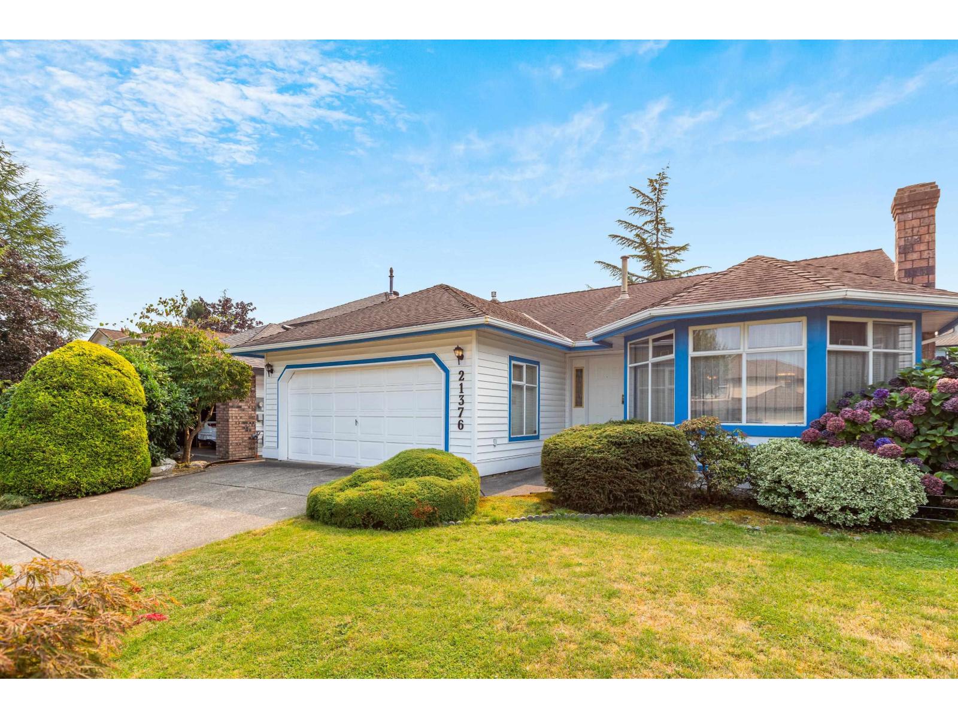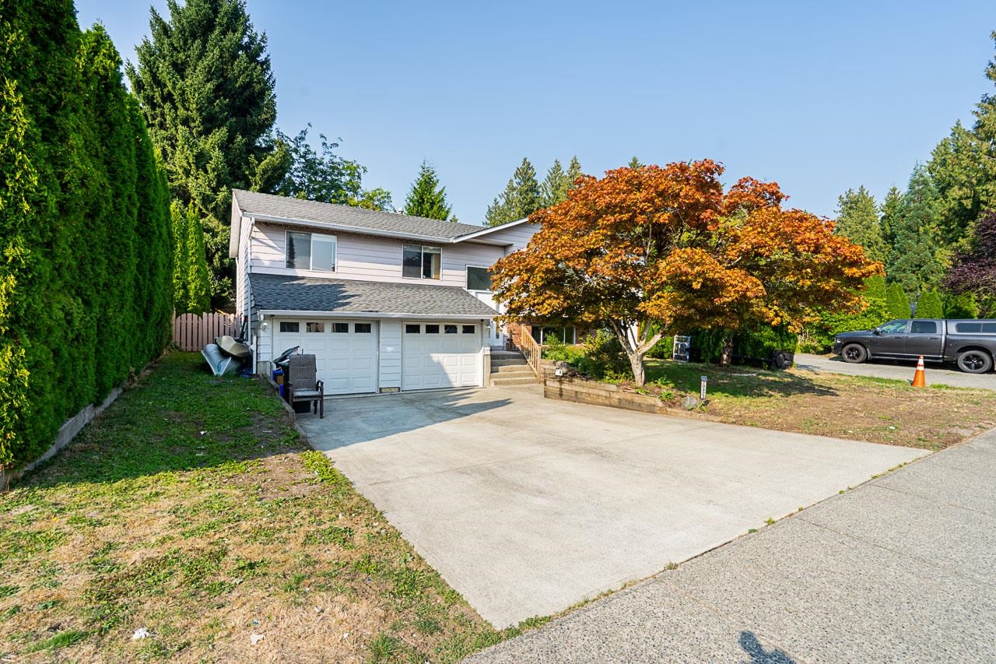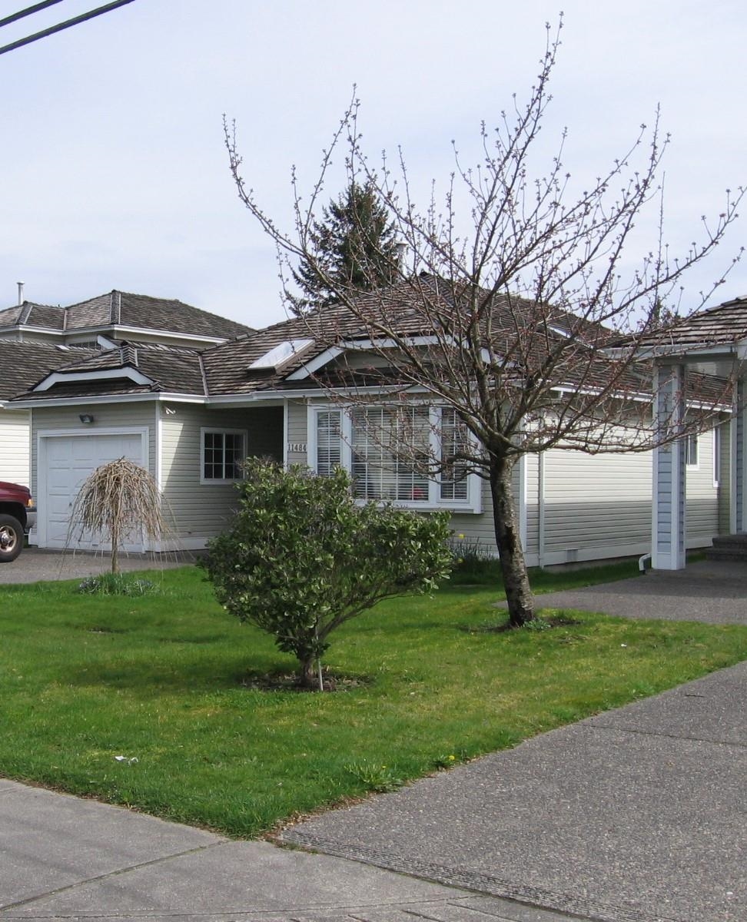Select your Favourite features
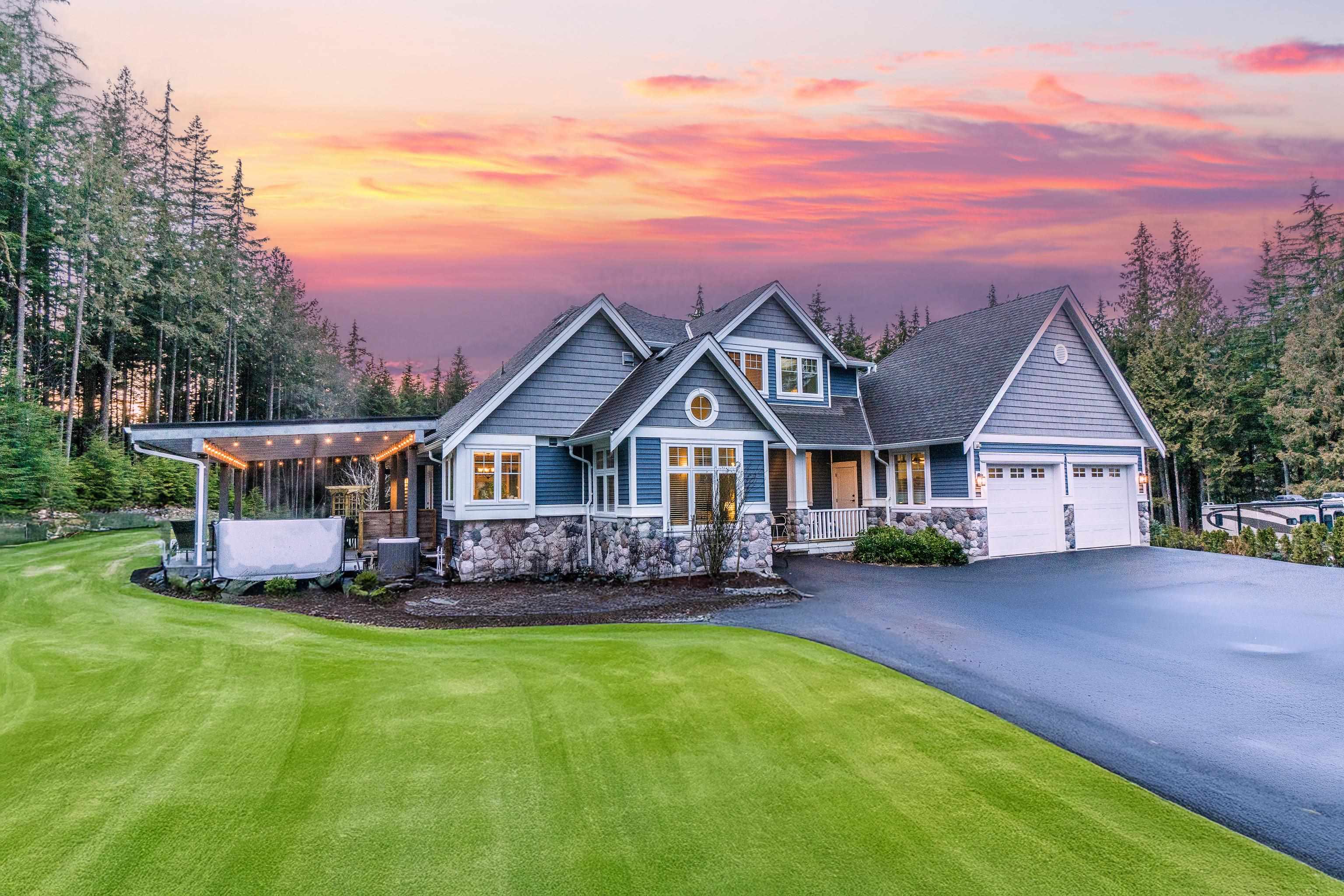
12595 Powell Street
For Sale
166 Days
$2,595,900 $221K
$2,375,000
5 beds
6 baths
4,947 Sqft
12595 Powell Street
For Sale
166 Days
$2,595,900 $221K
$2,375,000
5 beds
6 baths
4,947 Sqft
Highlights
Description
- Home value ($/Sqft)$480/Sqft
- Time on Houseful
- Property typeResidential
- StyleReverse 2 storey w/bsmt
- CommunityShopping Nearby
- Year built2007
- Mortgage payment
Experience the ultimate in country living with this stunning executive acreage in Stave Falls, Mission, BC. This 5-bed, 6-bath home has room for the extended family. Many new renovations, including the master ensuite, media room with surround sound & wine room. Stay comfortable year-round with a mix of in-floor & forced air heating & air conditioning throughout. The 1600 sq ft shop is a dream. Enjoy ample well water, RV parking & generator hook-up for peace of mind. The beautiful outdoor area with hot tub, frameless glass railings, and a pergola deck covering is perfect for entertaining. The 3.1-acre property comes with a custom-built coop for your egg-laying chickens and ducks. Don't miss this rare opportunity to escape to your own stunning Stave Falls paradise.
MLS®#R2981520 updated 3 weeks ago.
Houseful checked MLS® for data 3 weeks ago.
Home overview
Amenities / Utilities
- Heat source Forced air, heat pump, natural gas
- Sewer/ septic Septic tank
Exterior
- Construction materials
- Foundation
- Roof
- # parking spaces 15
- Parking desc
Interior
- # full baths 4
- # half baths 2
- # total bathrooms 6.0
- # of above grade bedrooms
- Appliances Washer/dryer, dishwasher, refrigerator, stove, wine cooler
Location
- Community Shopping nearby
- Area Bc
- Subdivision
- View Yes
- Water source Well drilled
- Zoning description Ru1
- Directions 5dd54ea63c540cd397c96c0940f224f6
Lot/ Land Details
- Lot dimensions 135036.0
Overview
- Lot size (acres) 3.1
- Basement information Full, finished, exterior entry
- Building size 4947.0
- Mls® # R2981520
- Property sub type Single family residence
- Status Active
- Virtual tour
- Tax year 2024
Rooms Information
metric
- Bedroom 3.683m X 3.353m
Level: Above - Loft 2.997m X 4.166m
Level: Above - Bedroom 3.683m X 3.353m
Level: Above - Bedroom 3.607m X 3.683m
Level: Basement - Wine room 1.372m X 5.232m
Level: Basement - Kitchen 4.191m X 3.607m
Level: Basement - Family room 6.655m X 5.486m
Level: Basement - Recreation room 7.417m X 6.909m
Level: Basement - Utility 1.499m X 3.835m
Level: Basement - Laundry 2.413m X 2.667m
Level: Basement - Dining room 4.42m X 3.607m
Level: Basement - Bedroom 3.327m X 3.353m
Level: Basement - Dining room 4.674m X 4.267m
Level: Main - Kitchen 4.14m X 4.445m
Level: Main - Primary bedroom 5.41m X 4.877m
Level: Main - Foyer 2.794m X 2.794m
Level: Main - Laundry 2.667m X 2.946m
Level: Main - Great room 6.452m X 5.512m
Level: Main - Den 4.191m X 2.997m
Level: Main
SOA_HOUSEKEEPING_ATTRS
- Listing type identifier Idx

Lock your rate with RBC pre-approval
Mortgage rate is for illustrative purposes only. Please check RBC.com/mortgages for the current mortgage rates
$-6,333
/ Month25 Years fixed, 20% down payment, % interest
$
$
$
%
$
%

Schedule a viewing
No obligation or purchase necessary, cancel at any time
Nearby Homes
Real estate & homes for sale nearby


