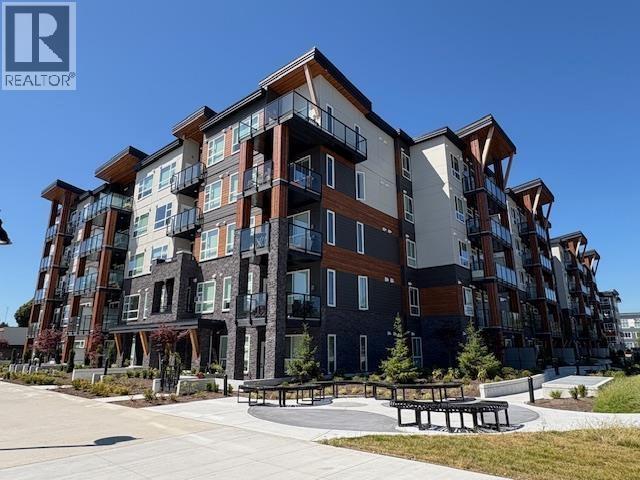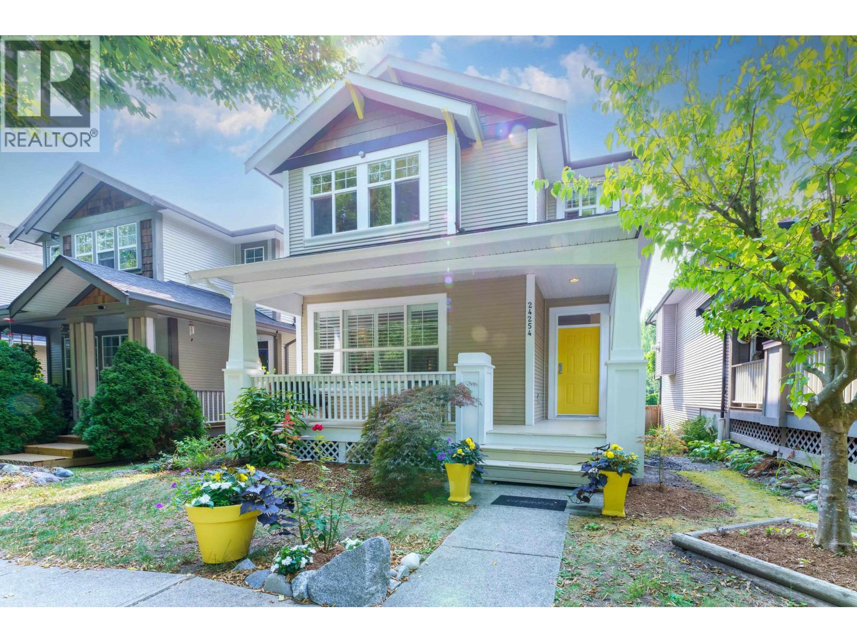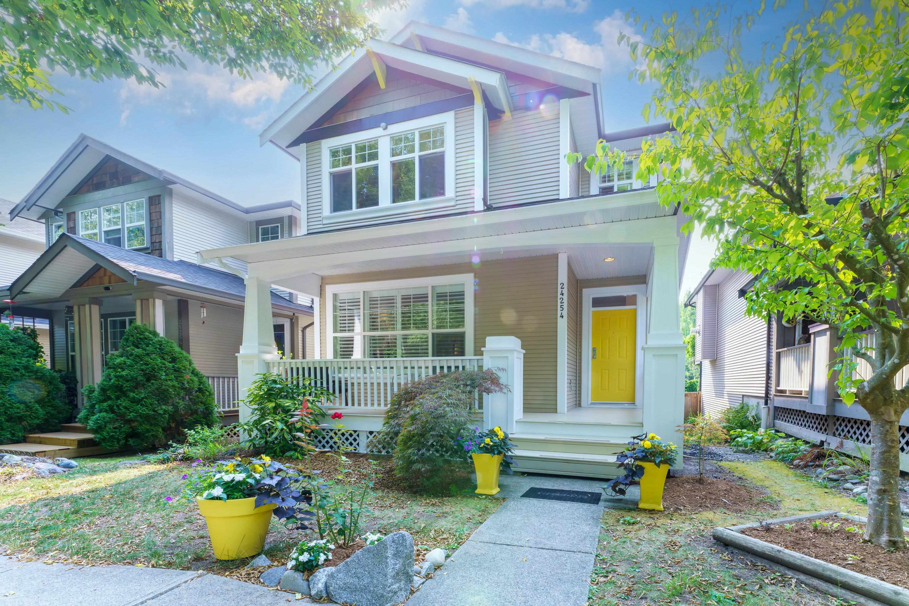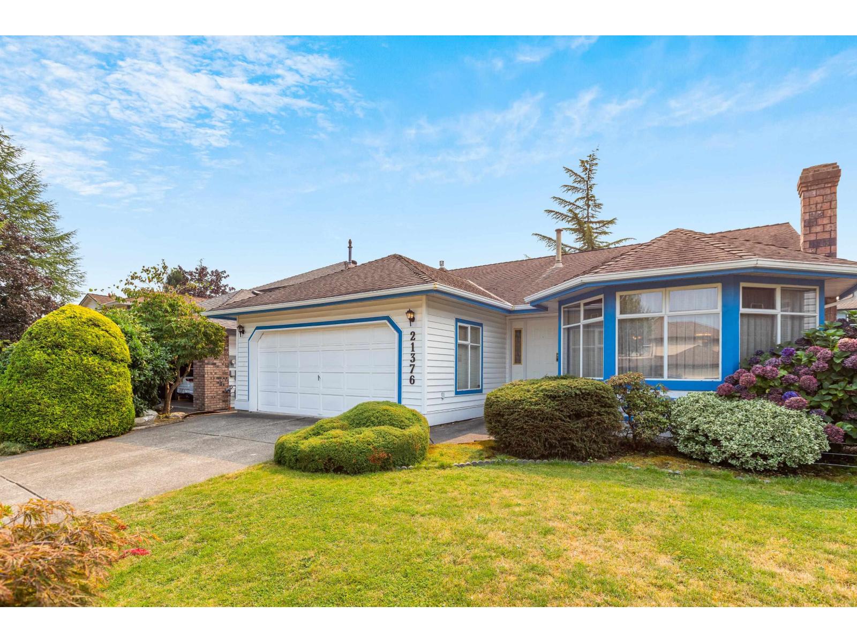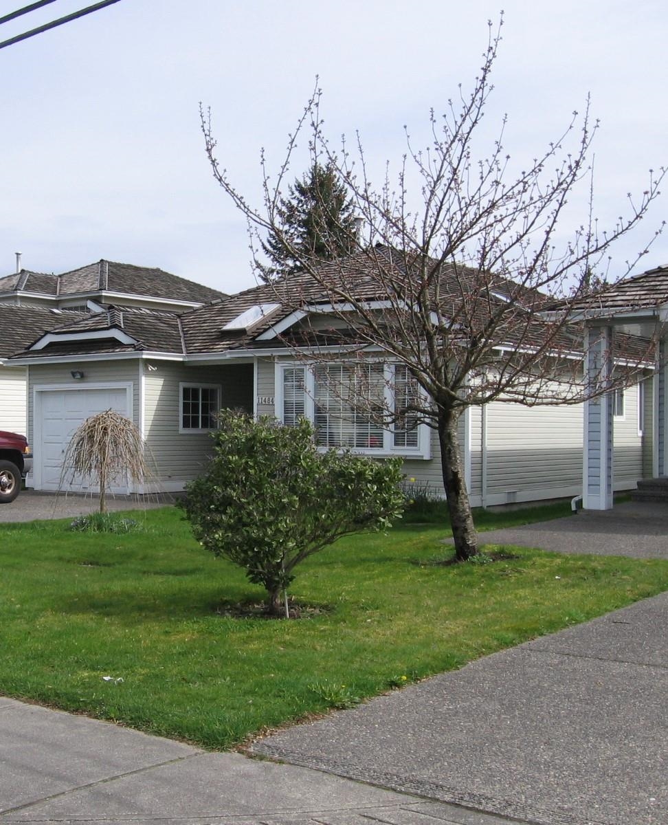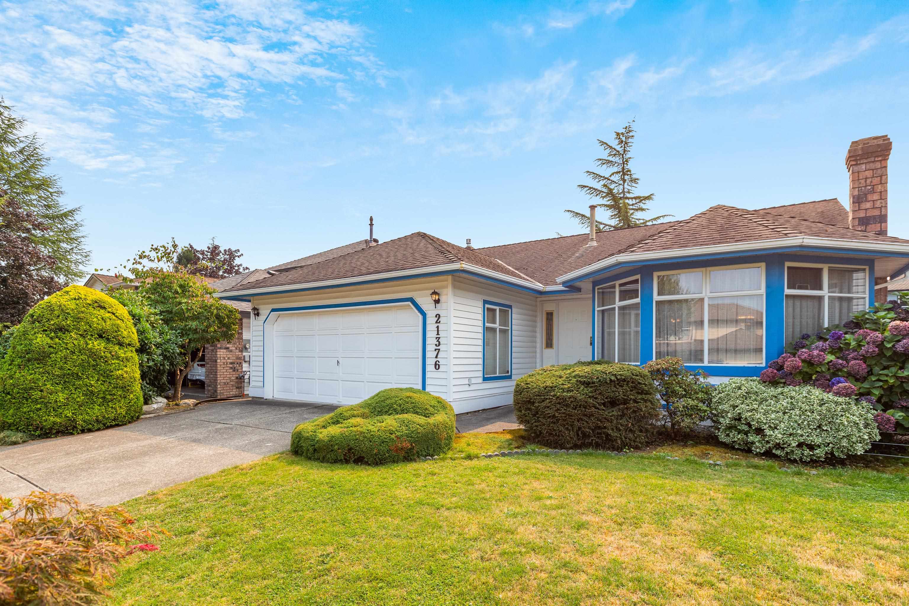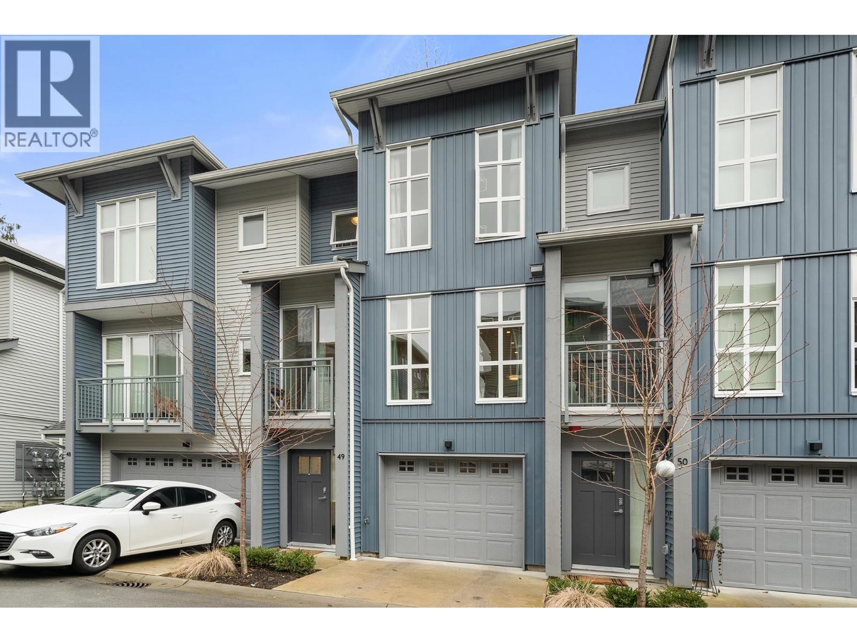Select your Favourite features
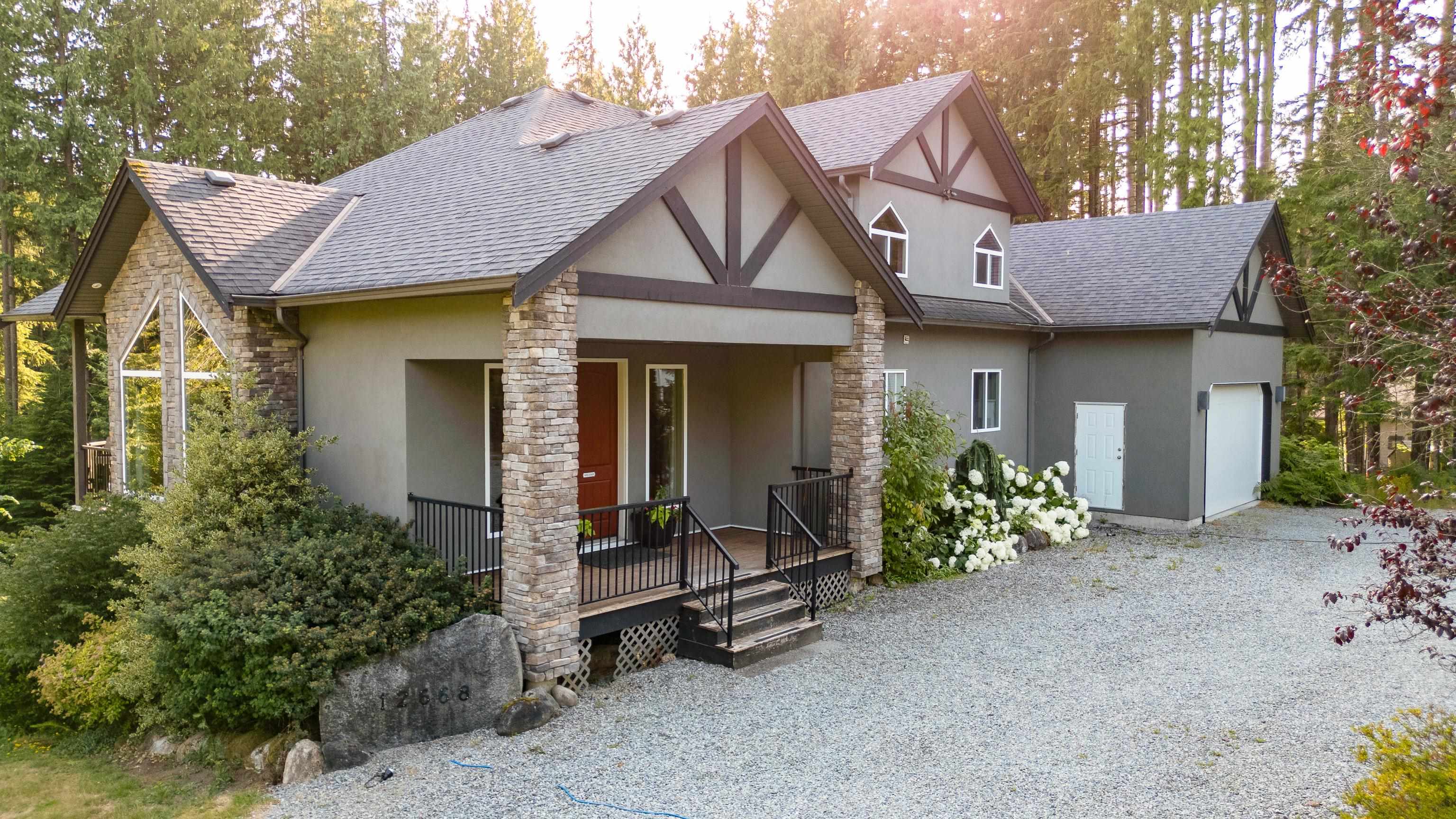
12668 Cathy Crescent
For Sale
107 Days
$1,749,000 $50K
$1,699,000
4 beds
4 baths
4,972 Sqft
12668 Cathy Crescent
For Sale
107 Days
$1,749,000 $50K
$1,699,000
4 beds
4 baths
4,972 Sqft
Highlights
Description
- Home value ($/Sqft)$342/Sqft
- Time on Houseful
- Property typeResidential
- Year built2005
- Mortgage payment
Discover a breathtaking custom-built home on 2.2 acres, showcasing unique architecture & expansive open floor plan. The main level features elegant hardwood and granite flooring, complemented by a spacious kitchen w/ a granite island & professional stainless steel appliances. The luxurious Master Ensuite boasts granite vanities, a soaker tub, a two-person shower, his/hers walk-in closets, and deck access. Enjoy in-floor radiant heat throughout, along with built-in vacuum & security systems. The enormous loft offers recreational space, prepped for a microwave, sink, a& bar fridge. The finished basement includes a natural gas fireplace, while a separate cabin/shed w/ its own driveway, 100-amp service, and water provision enhances the property’s versatility. Shared Driveway for easy access!!
MLS®#R3006050 updated 1 week ago.
Houseful checked MLS® for data 1 week ago.
Home overview
Amenities / Utilities
- Heat source Baseboard, electric, hot water
- Sewer/ septic Septic tank
Exterior
- Construction materials
- Foundation
- Roof
- # parking spaces 10
- Parking desc
Interior
- # full baths 4
- # total bathrooms 4.0
- # of above grade bedrooms
- Appliances Washer/dryer, dishwasher, refrigerator, stove
Location
- Area Bc
- View No
- Water source Well drilled
- Zoning description Rr7
- Directions Dc599617f04ec17b76bf7b13e7a65ce8
Lot/ Land Details
- Lot dimensions 95832.0
Overview
- Lot size (acres) 2.2
- Basement information Finished, exterior entry
- Building size 4972.0
- Mls® # R3006050
- Property sub type Single family residence
- Status Active
- Virtual tour
- Tax year 2024
Rooms Information
metric
- Bedroom 6.553m X 7.722m
Level: Above - Recreation room 6.985m X 7.823m
Level: Basement - Bedroom 3.124m X 4.039m
Level: Basement - Bedroom 3.658m X 3.124m
Level: Basement - Den 2.667m X 3.962m
Level: Basement - Office 3.658m X 3.962m
Level: Basement - Utility 2.921m X 5.588m
Level: Basement - Storage 5.131m X 3.937m
Level: Basement - Kitchen 4.089m X 4.394m
Level: Main - Living room 6.02m X 5.613m
Level: Main - Pantry 3.073m X 2.007m
Level: Main - Foyer 6.502m X 2.388m
Level: Main - Laundry 2.946m X 1.702m
Level: Main - Walk-in closet 4.674m X 1.676m
Level: Main - Bedroom 4.039m X 3.531m
Level: Main - Dining room 4.14m X 4.369m
Level: Main
SOA_HOUSEKEEPING_ATTRS
- Listing type identifier Idx

Lock your rate with RBC pre-approval
Mortgage rate is for illustrative purposes only. Please check RBC.com/mortgages for the current mortgage rates
$-4,531
/ Month25 Years fixed, 20% down payment, % interest
$
$
$
%
$
%

Schedule a viewing
No obligation or purchase necessary, cancel at any time
Nearby Homes
Real estate & homes for sale nearby


