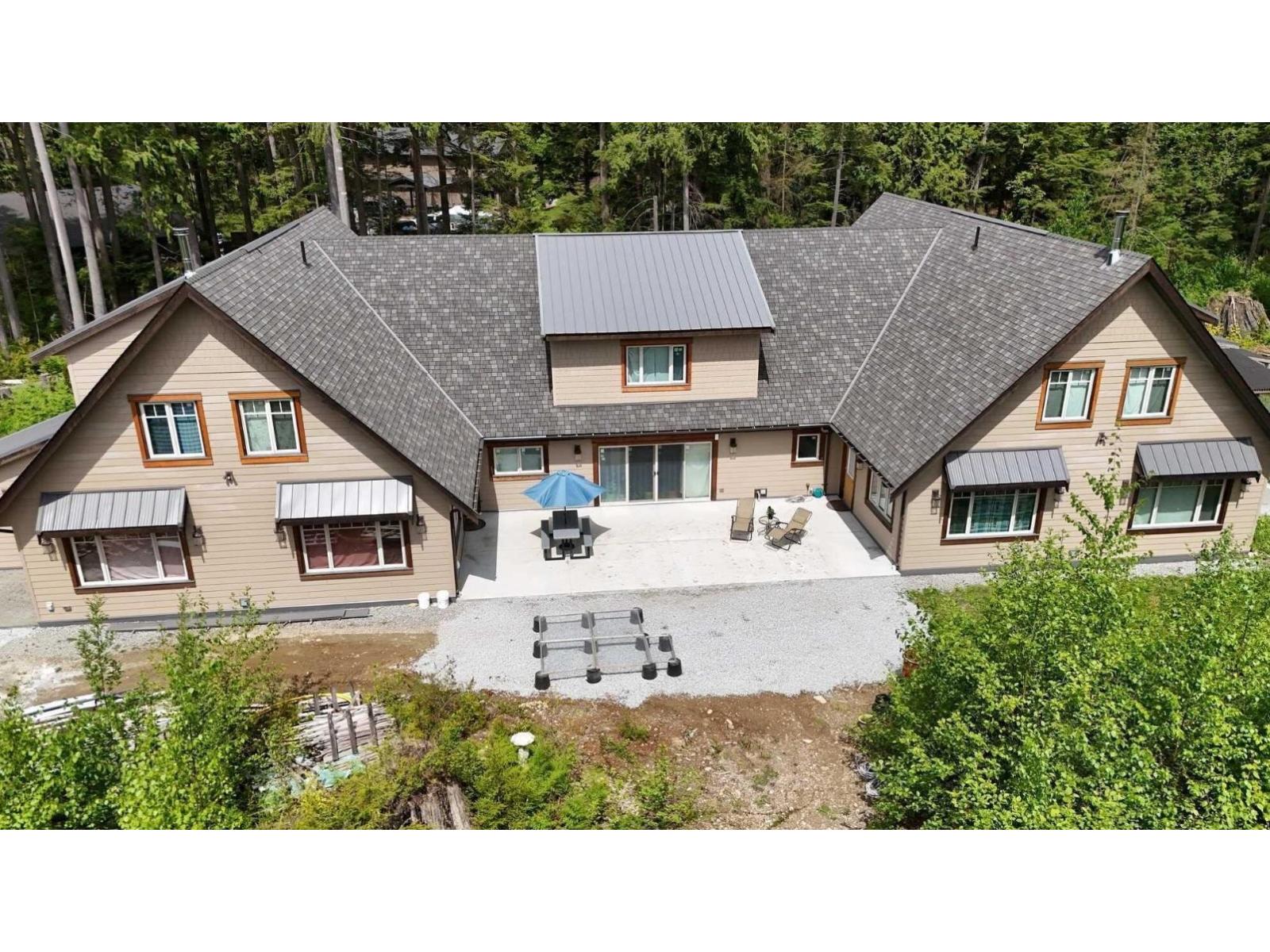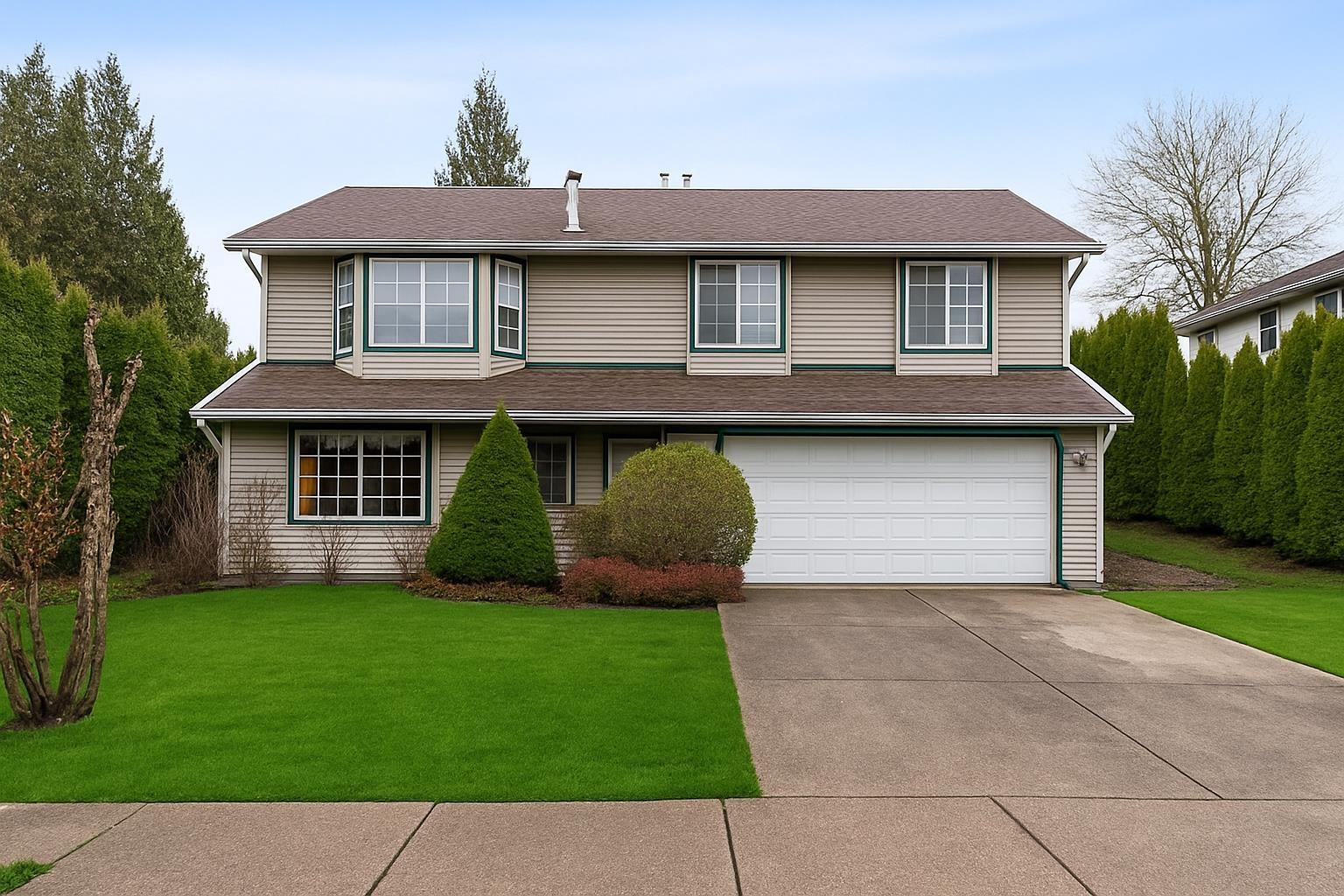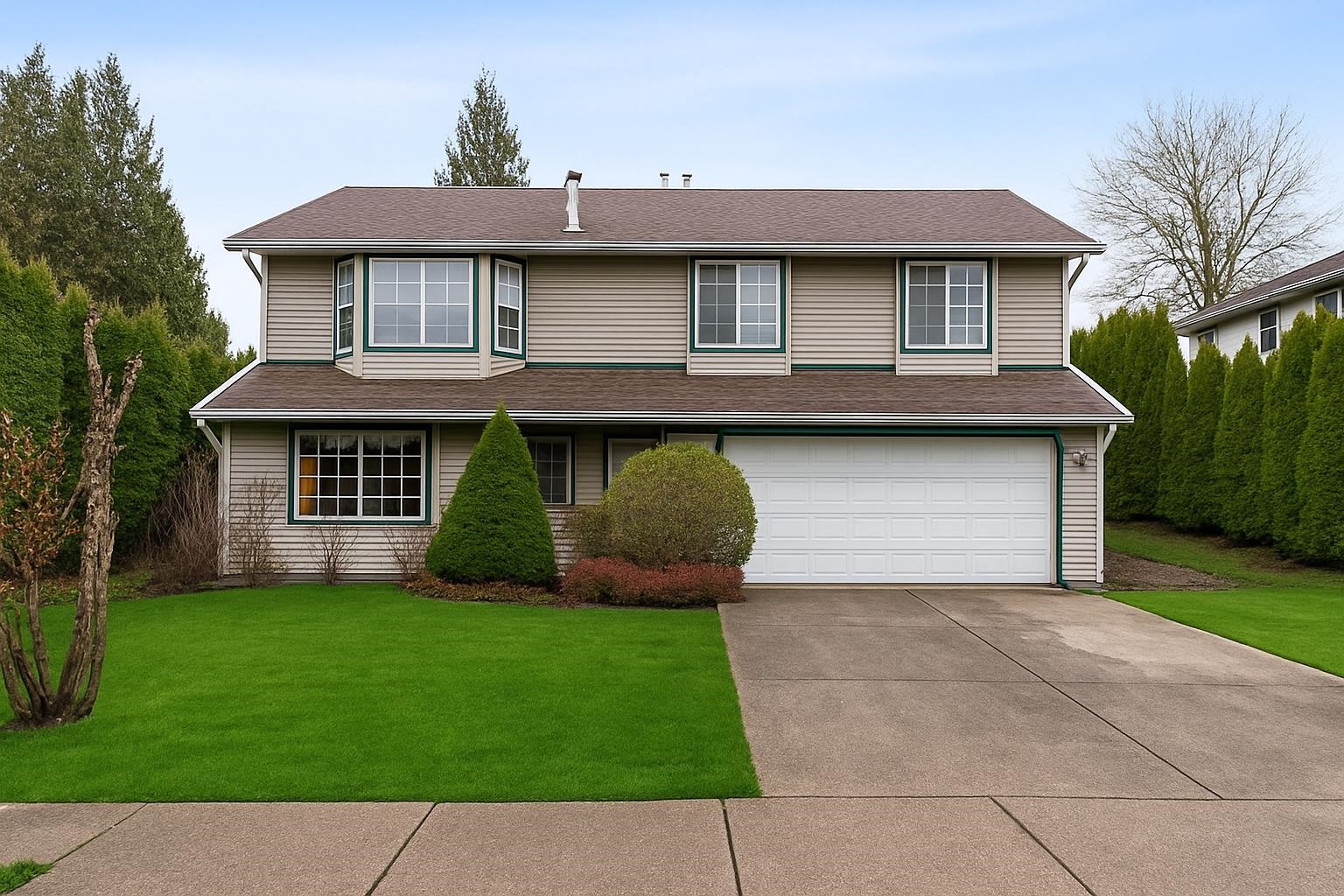
12702 Cathy Cres
For Sale
32 Days
$1,899,000 $50K
$1,849,000
5 beds
6 baths
6,898 Sqft
12702 Cathy Cres
For Sale
32 Days
$1,899,000 $50K
$1,849,000
5 beds
6 baths
6,898 Sqft
Highlights
This home is
70%
Time on Houseful
32 Days
Mission
-0.03%
Description
- Home value ($/Sqft)$268/Sqft
- Time on Houseful32 days
- Property typeSingle family
- StyleOther
- Mortgage payment
Visit REALTOR® website for additional information. Hire a contractor or roll up your sleeves to complete this custom multigenerational living country estate home with beautiful southern exposure surrounded by permaculture style landscaping. Owner/builders have put heart & soul into building an energy efficient quality home without sparing the details for a bountiful lifestyle. The building permit is active as interior finishing is needed to achieve final occupancy. BC Housing Owner Disclosure Statement with 2/3/10 yr Statutory Protection available. Features incl: 100 amp backup Generator, milled cedar chicken coop & garden planters, 458' drilled well, whole home communications panel, sprinkler system, many building materials (id:63267)
Home overview
Amenities / Utilities
- Heat source Electric, natural gas
- Heat type Baseboard heaters
- Sewer/ septic Septic tank
Exterior
- # parking spaces 2
- Has garage (y/n) Yes
Interior
- # full baths 6
- # total bathrooms 6.0
- # of above grade bedrooms 5
- Has fireplace (y/n) Yes
Lot/ Land Details
- Lot desc Garden area
- Lot dimensions 97060
Overview
- Lot size (acres) 2.280545
- Building size 6898
- Listing # R3043754
- Property sub type Single family residence
- Status Active
SOA_HOUSEKEEPING_ATTRS
- Listing source url Https://www.realtor.ca/real-estate/28819099/12702-cathy-crescent-mission
- Listing type identifier Idx
The Home Overview listing data and Property Description above are provided by the Canadian Real Estate Association (CREA). All other information is provided by Houseful and its affiliates.

Lock your rate with RBC pre-approval
Mortgage rate is for illustrative purposes only. Please check RBC.com/mortgages for the current mortgage rates
$-4,931
/ Month25 Years fixed, 20% down payment, % interest
$
$
$
%
$
%

Schedule a viewing
No obligation or purchase necessary, cancel at any time
Nearby Homes
Real estate & homes for sale nearby













