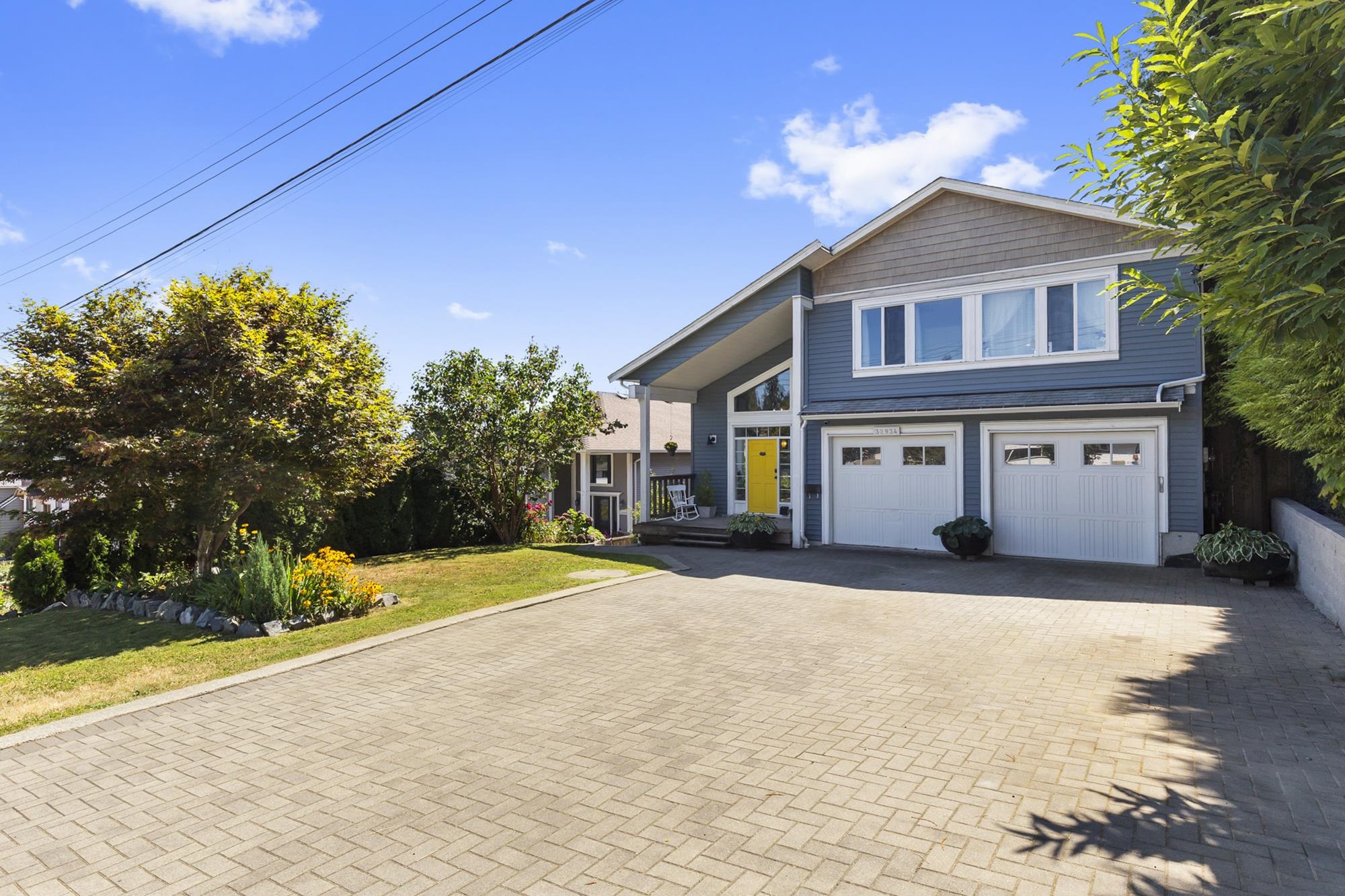
12th Avenue
12th Avenue
Highlights
Description
- Home value ($/Sqft)$289/Sqft
- Time on Houseful
- Property typeResidential
- CommunityShopping Nearby
- Median school Score
- Year built1956
- Mortgage payment
AMAZING & UNIQUE HOME!! Over 4000 sqft of living! Views of the Valley and Mount Baker! NEW WINDOWS! Gorgeous vaulted exposed beam wood ceilings, open concept living on the mainfloor. Chef's style Kitchen and living area with oversized sliders to the south facing covered deck. 2way fireplace in Living and family rooms. Upstairs features a separate living area, 3peice bath, and 2 spacious bedrooms. HOT WATER ON DEMAND! Downstairs is a completely separate self contained 3 bedroom suite. Great multigenerational home, or an amazing mortgage helper with a semi-private patio area on the side. Beautiful gardens. Oversized driveway with room for the RV. FANTASTIC LOCATION! Walk to Centennial Park, the Leisure Centre, so many amenites! Open House Sat Oct 18 2:00-4:00
Home overview
- Heat source Electric, forced air, natural gas
- Sewer/ septic Public sewer, sanitary sewer
- Construction materials
- Foundation
- Roof
- Fencing Fenced
- # parking spaces 6
- Parking desc
- # full baths 3
- # total bathrooms 3.0
- # of above grade bedrooms
- Appliances Washer/dryer, dishwasher, refrigerator, stove
- Community Shopping nearby
- Area Bc
- View Yes
- Water source Public
- Zoning description Res
- Lot dimensions 8830.0
- Lot size (acres) 0.2
- Basement information Full
- Building size 4148.0
- Mls® # R3036864
- Property sub type Single family residence
- Status Active
- Tax year 2024
- Family room 4.521m X 5.817m
- Primary bedroom 3.556m X 4.064m
- Media room 3.632m X 4.42m
Level: Above - Bedroom 3.607m X 3.378m
Level: Above - Bedroom 3.607m X 3.378m
Level: Above - Dining room 2.261m X 3.937m
Level: Basement - Bedroom 3.251m X 2.743m
Level: Basement - Storage 2.692m X 2.134m
Level: Basement - Bedroom 2.692m X 3.886m
Level: Basement - Living room 6.629m X 3.785m
Level: Basement - Kitchen 2.896m X 3.937m
Level: Basement - Foyer 1.803m X 2.464m
Level: Basement - Laundry 1.702m X 2.362m
Level: Basement - Bedroom 3.581m X 2.87m
Level: Basement - Den 4.801m X 2.769m
Level: Main - Kitchen 3.556m X 4.293m
Level: Main - Laundry 2.388m X 2.007m
Level: Main - Living room 4.191m X 4.089m
Level: Main - Dining room 2.921m X 4.293m
Level: Main - Foyer 1.956m X 3.48m
Level: Main
- Listing type identifier Idx

$-3,200
/ Month











