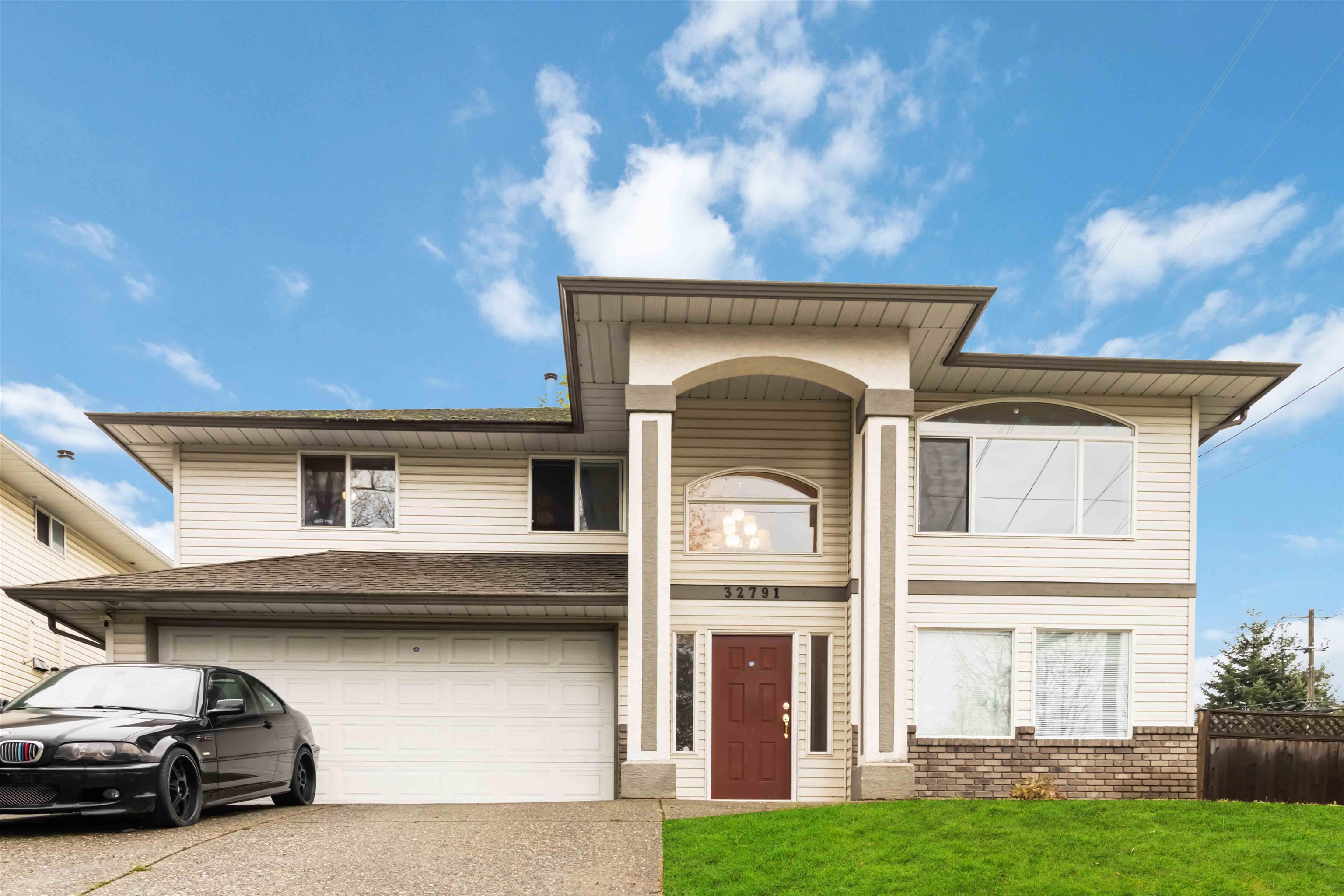Select your Favourite features

Highlights
Description
- Home value ($/Sqft)$425/Sqft
- Time on Houseful
- Property typeResidential
- Median school Score
- Year built1997
- Mortgage payment
House is currently rented, only set up showing if you are serious. Stunning 5-bedroom family home situated on an expansive and bright corner lot @7535 sqft! This residence has a modern kitchen with granite countertops, wood flooring, and elegant crown molding's. The upper level features three bedrooms, including a generously sized master bedroom with ensuite. Enjoy the scenic views of Abbotsford and ample sunlight in the large family room and living room with southern exposure. The basement offers versatility with a sizeable bedroom that could serve as a recreational space. Additionally, there is a spacious 1-bedroom suite, providing flexibility for various living arrangements. Conveniently located beside bus routes and amenities.
MLS®#R2941293 updated 8 months ago.
Houseful checked MLS® for data 8 months ago.
Home overview
Amenities / Utilities
- Heat source Forced air, natural gas
- Sewer/ septic Public sewer, sanitary sewer, storm sewer
Exterior
- Construction materials
- Foundation
- Roof
- Fencing Fenced
- # parking spaces 4
- Parking desc
Interior
- # full baths 3
- # total bathrooms 3.0
- # of above grade bedrooms
- Appliances Washer/dryer, dryer, washer, dishwasher, refrigerator, cooktop
Location
- Area Bc
- View No
- Water source Public
- Zoning description Rf
Lot/ Land Details
- Lot dimensions 7405.2
Overview
- Lot size (acres) 0.17
- Basement information Finished
- Building size 2459.0
- Mls® # R2941293
- Property sub type Single family residence
- Status Active
- Tax year 2023
Rooms Information
metric
- Living room 3.48m X 3.505m
Level: Basement - Bedroom 3.962m X 4.877m
Level: Basement - Bedroom 3.658m X 3.048m
Level: Basement - Kitchen 2.692m X 4.14m
Level: Basement - Dining room 3.48m X 2.845m
Level: Basement - Living room 3.48m X 3.886m
Level: Main - Kitchen 2.718m X 4.42m
Level: Main - Bedroom 3.48m X 2.515m
Level: Main - Bedroom 3.658m X 3.886m
Level: Main - Primary bedroom 4.902m X 3.302m
Level: Main - Family room 3.327m X 5.258m
Level: Main
SOA_HOUSEKEEPING_ATTRS
- Listing type identifier Idx

Lock your rate with RBC pre-approval
Mortgage rate is for illustrative purposes only. Please check RBC.com/mortgages for the current mortgage rates
$-2,789
/ Month25 Years fixed, 20% down payment, % interest
$
$
$
%
$
%

Schedule a viewing
No obligation or purchase necessary, cancel at any time
Nearby Homes
Real estate & homes for sale nearby












