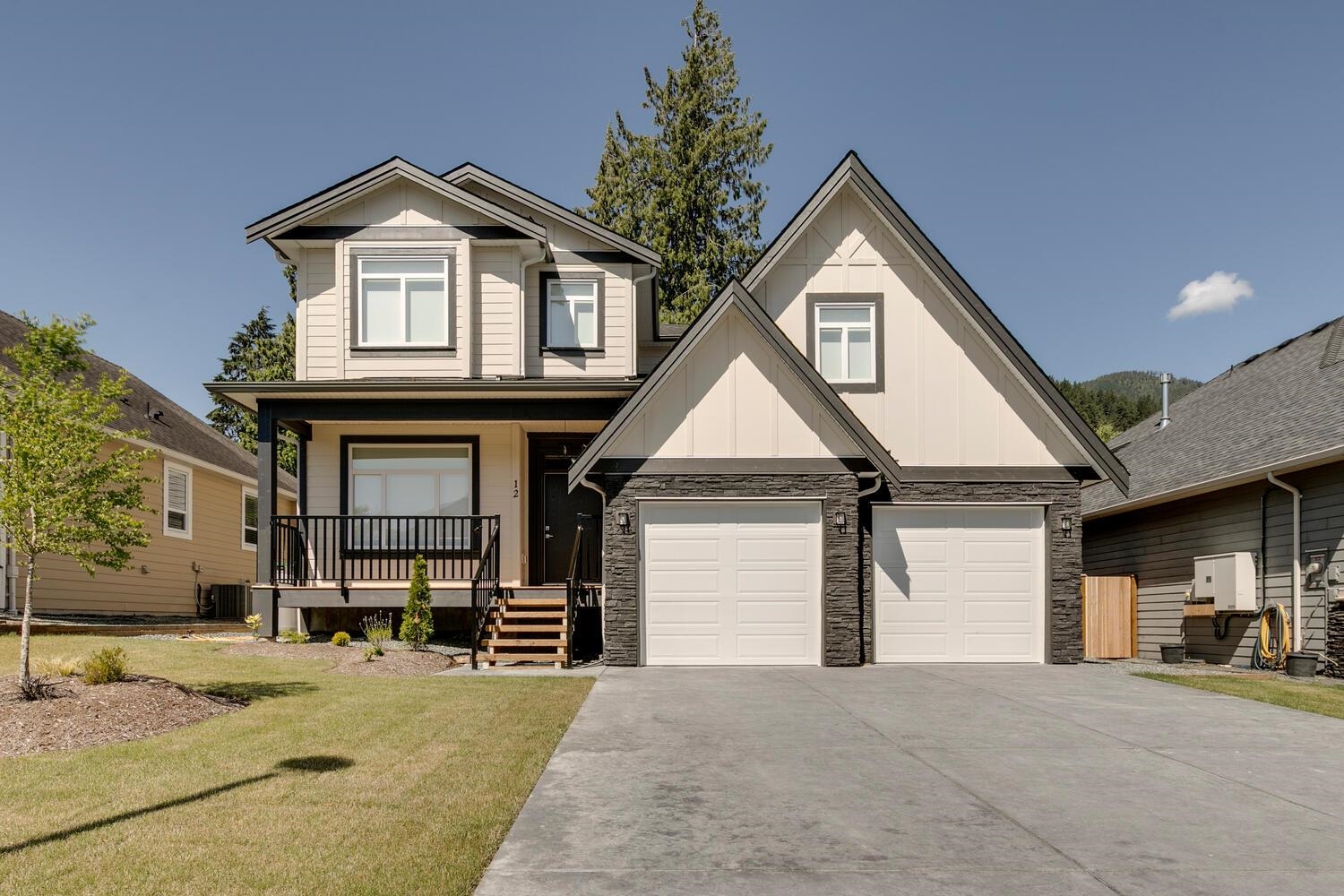
14500 Morris Valley Road #12
For Sale
125 Days
$1,199,000
4 beds
4 baths
3,485 Sqft
14500 Morris Valley Road #12
For Sale
125 Days
$1,199,000
4 beds
4 baths
3,485 Sqft
Highlights
Description
- Home value ($/Sqft)$344/Sqft
- Time on Houseful
- Property typeResidential
- Year built2025
- Mortgage payment
Welcome to your adventure-ready home in Eagle Point Estates! This brand new 4-bed, 4-bath beauty sits on a spacious, fully serviced lot backing onto parkland—hello, privacy! The open layout features stylish finishes, a cozy covered deck, and crawl space storage for all your gear. Just steps to Sandpiper Golf Course and the Harrison River, with skiing, hot springs, fishing, and hiking minutes away. Whether you're sipping coffee while eagles soar or planning your next outdoor escape, this home brings the best of West Coast living right to your door.
MLS®#R3016644 updated 1 month ago.
Houseful checked MLS® for data 1 month ago.
Home overview
Amenities / Utilities
- Heat source Forced air, propane
- Sewer/ septic Community, sanitary sewer, storm sewer
Exterior
- Construction materials
- Foundation
- Roof
- # parking spaces 4
- Parking desc
Interior
- # full baths 3
- # half baths 1
- # total bathrooms 4.0
- # of above grade bedrooms
Location
- Area Bc
- Water source Community
- Zoning description Prd-1
Lot/ Land Details
- Lot dimensions 7047.0
Overview
- Lot size (acres) 0.16
- Basement information Crawl space
- Building size 3485.0
- Mls® # R3016644
- Property sub type Single family residence
- Status Active
- Tax year 2025
Rooms Information
metric
- Bedroom 3.505m X 4.674m
Level: Above - Bedroom 3.454m X 3.81m
Level: Above - Primary bedroom 4.216m X 4.775m
Level: Above - Walk-in closet 1.422m X 3.302m
Level: Above - Recreation room 3.962m X 6.706m
Level: Above - Bedroom 3.15m X 3.708m
Level: Main - Kitchen 3.505m X 4.572m
Level: Main - Laundry 1.88m X 3.505m
Level: Main - Recreation room 4.267m X 5.283m
Level: Main - Den 3.505m X 3.81m
Level: Main - Dining room 3.658m X 3.658m
Level: Main - Great room 4.47m X 6.706m
Level: Main
SOA_HOUSEKEEPING_ATTRS
- Listing type identifier Idx

Lock your rate with RBC pre-approval
Mortgage rate is for illustrative purposes only. Please check RBC.com/mortgages for the current mortgage rates
$-3,197
/ Month25 Years fixed, 20% down payment, % interest
$
$
$
%
$
%

Schedule a viewing
No obligation or purchase necessary, cancel at any time
Nearby Homes
Real estate & homes for sale nearby












