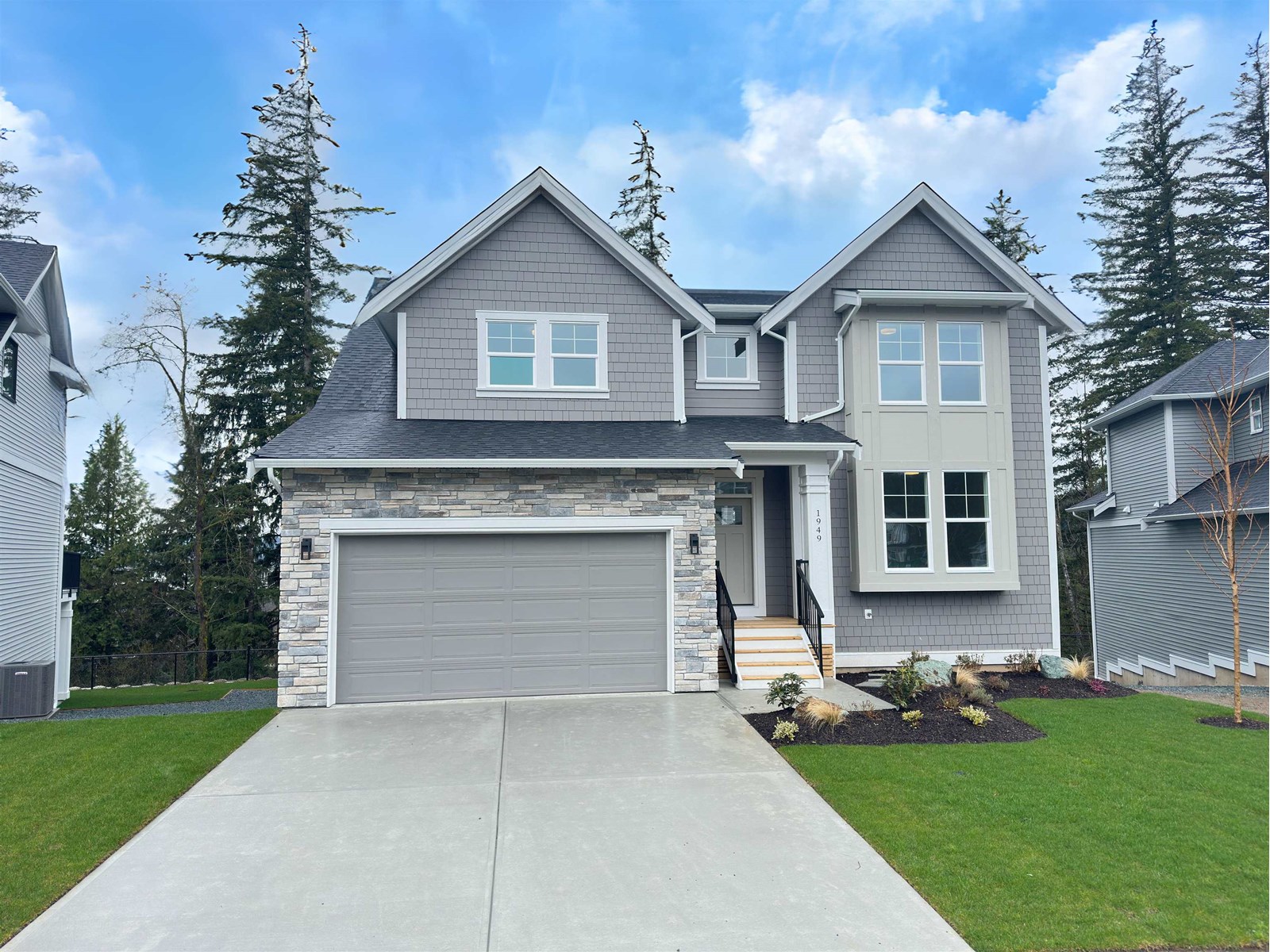
1949 Sparrow Hawk Placemt Woodside
1949 Sparrow Hawk Placemt Woodside
Highlights
Description
- Home value ($/Sqft)$395/Sqft
- Time on Houseful217 days
- Property typeSingle family
- Year built2025
- Garage spaces2
- Mortgage payment
BRAND NEW! 1/2/5/10 YEAR WARRANTY. This stunning Siskin plan built by PRESTIGOUS VESTA PROPERTIES offering 4 bedrooms upstairs, 3.5 bathrooms, (2 ensuites, one w/ heated floors), Office on main, LARGE ISLAND, pantry, plus an unfinished walk-out basement ready for your ideas. Thoughtfully designed with stainless steel appliances, A/C W/HEAT PUMP, and a roughed-in elevator, this home blends modern comfort with natural beauty. Nestled in the mountains, Harrison Highlands is a peaceful community surrounded by scenic trails and breathtaking views, perfect for those who love the outdoors. Whether you hike, bike, or simply want to enjoy the serene setting, this is a place where nature and community come together. Move-in ready! EV plug in GARAGE. Open to view Sat & Sun, 12-4 PM (id:63267)
Home overview
- Cooling Central air conditioning
- Heat source Electric
- Heat type Heat pump
- # total stories 3
- # garage spaces 2
- Has garage (y/n) Yes
- # full baths 4
- # total bathrooms 4.0
- # of above grade bedrooms 4
- Has fireplace (y/n) Yes
- View Mountain view
- Lot dimensions 12916.69
- Lot size (acres) 0.30349368
- Building size 3040
- Listing # R2978865
- Property sub type Single family residence
- Status Active
- 3rd bedroom 4.572m X 3.378m
Level: Above - 2nd bedroom 4.496m X 2.311m
Level: Above - Laundry 2.134m X 2.565m
Level: Above - Primary bedroom 6.325m X 4.293m
Level: Above - 4th bedroom 3.429m X 3.988m
Level: Above - Other 2.057m X 2.819m
Level: Above - Dining room 6.325m X 3.505m
Level: Main - Great room 5.893m X 4.445m
Level: Main - Pantry 1.93m X 1.245m
Level: Main - Kitchen 4.267m X 3.48m
Level: Main - Enclosed porch 6.477m X 2.769m
Level: Main - Enclosed porch 1.829m X 2.134m
Level: Main - Office 4.496m X 2.286m
Level: Main - Foyer 2.134m X 3.658m
Level: Main
- Listing source url Https://www.realtor.ca/real-estate/28038972/1949-sparrow-hawk-place-mt-woodside-agassiz
- Listing type identifier Idx

$-3,200
/ Month













