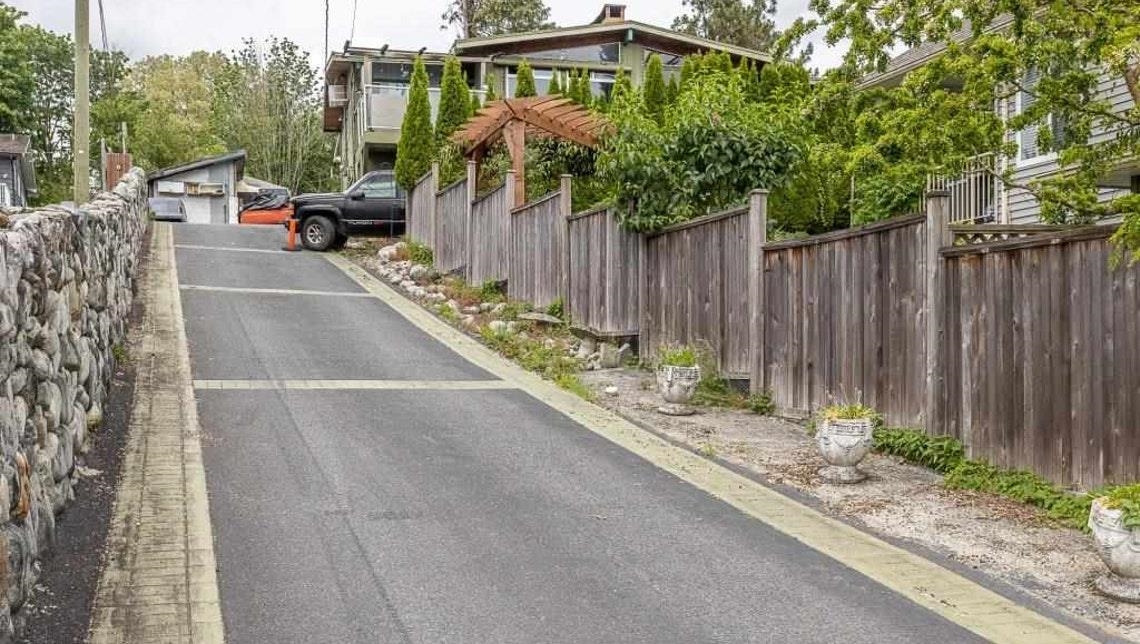Select your Favourite features

Highlights
Description
- Home value ($/Sqft)$377/Sqft
- Time on Houseful
- Property typeResidential
- StyleRancher/bungalow w/bsmt.
- Median school Score
- Year built1966
- Mortgage payment
Great opportunity for investment or for big family to live in. Solid RANCHER W/FULL WALK OUT BASEMENT located in the center of Mission. Total 8 bedrooms and 8 bathrooms, recently renovated , major renovation done by city permit. Living room has wood and beams on ceiling, hardwood floors and brick F/P with wood feature mantle. Home is situated back from the road for privacy, has a fully fenced yard, area for kids to play and adults to entertain. Walk across to the park, minutes to the rec center, and downtown for shopping and all the amenities. It's great for investor, or big family, Don't miss this one. OPEN HOUSE: Oct.25 (Saturday) 2-4 pm.
MLS®#R3030922 updated 14 hours ago.
Houseful checked MLS® for data 14 hours ago.
Home overview
Amenities / Utilities
- Heat source Other
- Sewer/ septic Other
Exterior
- Construction materials
- Foundation
- Roof
- # parking spaces 6
- Parking desc
Interior
- # full baths 8
- # total bathrooms 8.0
- # of above grade bedrooms
- Appliances Washer/dryer, refrigerator, stove
Location
- Area Bc
- Water source Public
- Zoning description R1
Lot/ Land Details
- Lot dimensions 10269.0
Overview
- Lot size (acres) 0.24
- Basement information Exterior entry
- Building size 2912.0
- Mls® # R3030922
- Property sub type Single family residence
- Status Active
- Tax year 2025
Rooms Information
metric
- Bedroom 3.023m X 3.556m
- Laundry 1.219m X 2.261m
- Bedroom 3.15m X 6.655m
- Living room 6.655m X 3.81m
- Workshop 2.464m X 3.81m
- Bar room 3.658m X 3.048m
- Bedroom 3.353m X 4.801m
- Living room 5.842m X 3.886m
Level: Main - Kitchen 2.565m X 3.962m
Level: Main - Bedroom 3.353m X 4.267m
Level: Main - Bedroom 2.337m X 3.023m
Level: Main - Bedroom 3.073m X 3.454m
Level: Main - Bedroom 2.337m X 3.353m
Level: Main - Dining room 2.134m X 3.962m
Level: Main - Bedroom 3.073m X 3.404m
Level: Main
SOA_HOUSEKEEPING_ATTRS
- Listing type identifier Idx

Lock your rate with RBC pre-approval
Mortgage rate is for illustrative purposes only. Please check RBC.com/mortgages for the current mortgage rates
$-2,930
/ Month25 Years fixed, 20% down payment, % interest
$
$
$
%
$
%

Schedule a viewing
No obligation or purchase necessary, cancel at any time
Nearby Homes
Real estate & homes for sale nearby











