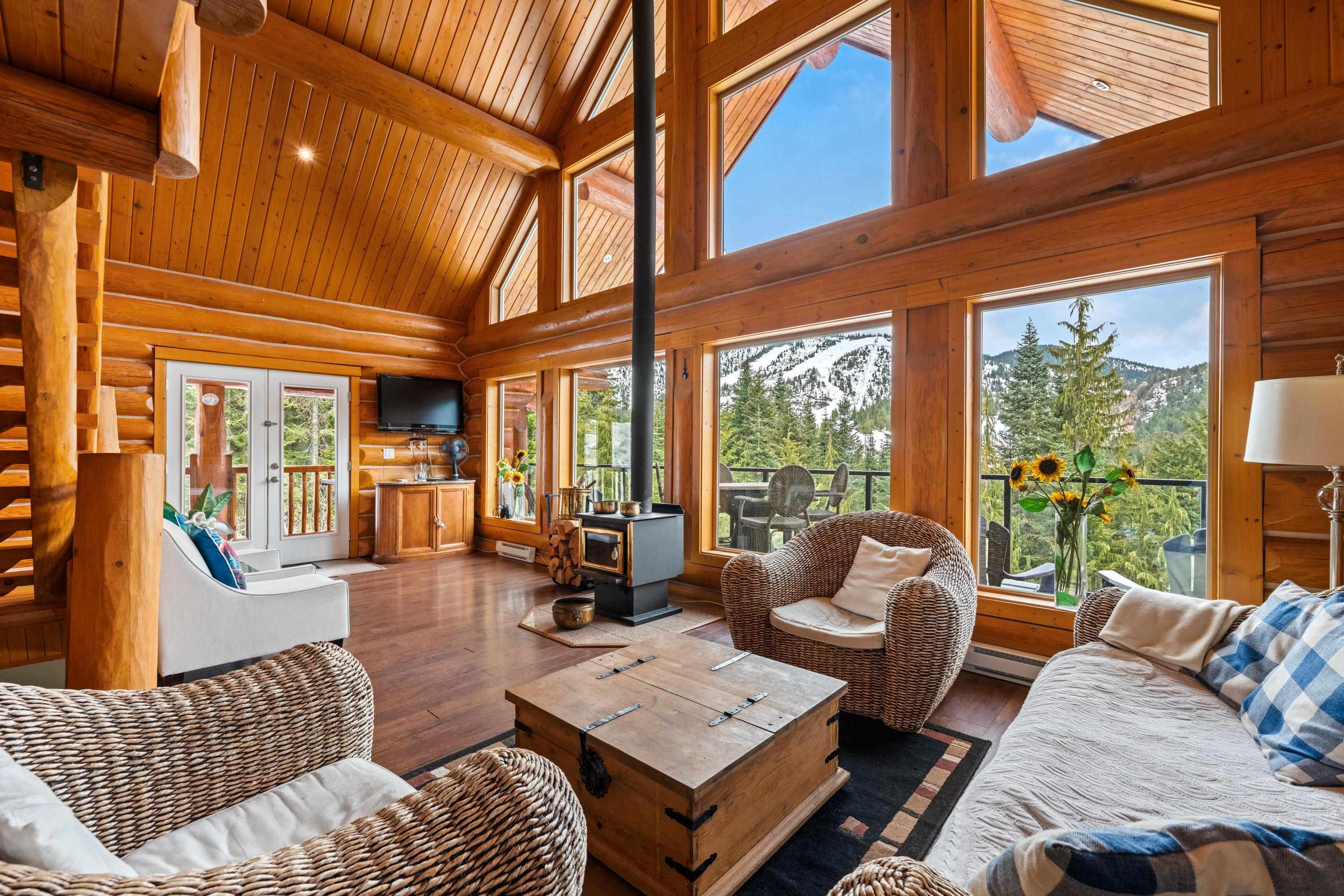
Highlights
Description
- Home value ($/Sqft)$464/Sqft
- Time on Houseful
- Property typeResidential
- Year built2006
- Mortgage payment
Custom log chalet nestled in Sasquatch Mountain boasts stunning craftsmanship and rustic charm. Successful Airbnb history, this charming abode promises a memorable retreat all year round. This 3 level chalet offers an open floor plan on the main level with vaulted ceilings, large windows looking at the ski hill & cozy wood burning stove, 3 bdrms on the upper floor with the ability to sleep up to 9 people comfortably. Two wrap-around decks that offer unobstructed views of the ski hill and surrounding landscape. Large rec room & wet bar downstairs are perfect for entertaining. Adding to the allure of the property is a brand-new hot tub overlooking the ski hill. Ample storage that includes heated crawl & snowmobiles. Backup power generator & option for gas line. Nicest views on the mountain!
Home overview
- Heat source Baseboard, propane, wood
- Sewer/ septic Community, sanitary sewer
- Construction materials
- Foundation
- Roof
- # parking spaces 4
- Parking desc
- # full baths 2
- # total bathrooms 2.0
- # of above grade bedrooms
- Appliances Washer/dryer, dishwasher, refrigerator, stove, microwave
- Area Bc
- Subdivision
- View Yes
- Water source Community
- Zoning description Alp-2
- Lot dimensions 7330.0
- Lot size (acres) 0.17
- Basement information Full
- Building size 2523.0
- Mls® # R3040116
- Property sub type Single family residence
- Status Active
- Tax year 2025
- Living room 5.842m X 6.096m
- Games room 3.531m X 7.823m
- Bar room 1.981m X 3.835m
- Eating area 3.277m X 3.734m
- Bedroom 2.515m X 2.921m
Level: Above - Bedroom 2.515m X 3.023m
Level: Above - Primary bedroom 3.48m X 6.045m
Level: Above - Foyer 2.286m X 2.54m
Level: Main - Living room 3.912m X 4.801m
Level: Main - Kitchen 3.099m X 3.632m
Level: Main - Laundry 2.286m X 2.591m
Level: Main - Dining room 4.47m X 5.994m
Level: Main
- Listing type identifier Idx

$-3,120
/ Month












