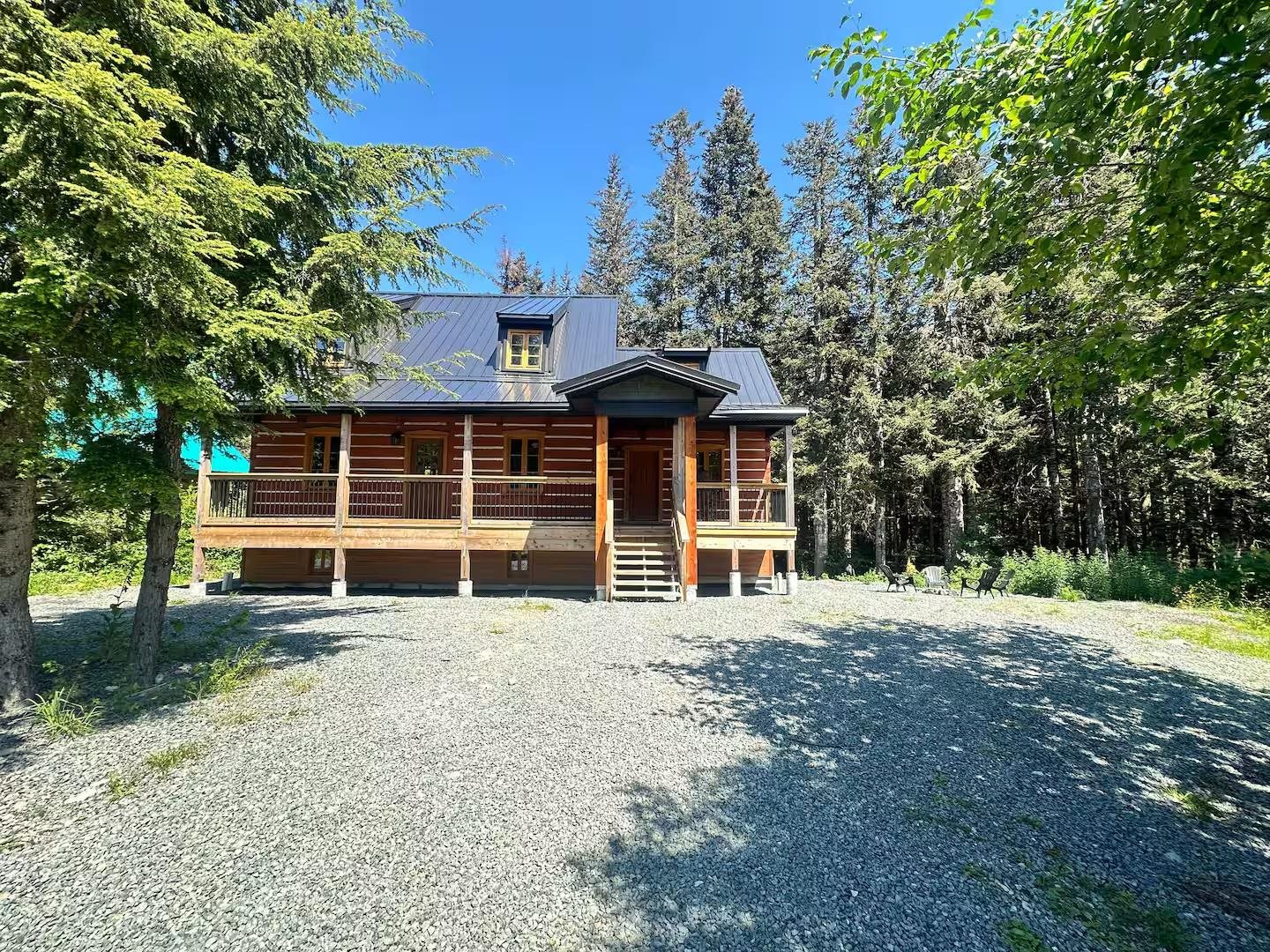
Highlights
Description
- Home value ($/Sqft)$421/Sqft
- Time on Houseful
- Property typeResidential
- Year built1978
- Mortgage payment
Extensively updated Quebec Gatineau style Home with 3 Levels, 3 Bdrms, 3 baths with 2730 sqft of living space on a Flat, Level 8847 sqft lot. Recent upgrades include all New Metal Roof, Covered Porch areas, Decks front and back, Auto Generator, Hot tub, Fireplace, Sauna, Main floor flooring, kitchen appliances, bathrooms, front entrance and custom bedroom furniture. The Main floor features Massive Living and dining areas, perfect for entertaining or multiple families to get together. Forced Air Propane, Cozy wood fireplace and a 26'7 x 22'11 Recroom, Insuite Laundry with storage galore. 2 Large bedrooms/ Sitting area on the Upper Floor and one more Bedroom in the basement. This in-demand Airbnb goldmine is about a 2 minute drive to the Ski Lifts in a quiet Cul de Sac surrounded by Nature.
Home overview
- Heat source Forced air, propane, wood
- Sewer/ septic Community
- Construction materials
- Foundation
- Roof
- # parking spaces 6
- Parking desc
- # full baths 3
- # total bathrooms 3.0
- # of above grade bedrooms
- Appliances Washer/dryer, dishwasher, refrigerator, stove, microwave
- Area Bc
- View Yes
- Water source Community
- Zoning description Alp-2
- Lot dimensions 8847.0
- Lot size (acres) 0.2
- Basement information Full
- Building size 2730.0
- Mls® # R3032255
- Property sub type Single family residence
- Status Active
- Tax year 2024
- Walk-in closet 0.914m X 2.21m
- Recreation room 6.985m X 8.103m
- Walk-in closet 0.914m X 2.311m
- Bedroom 2.794m X 3.531m
- Laundry 2.819m X 4.318m
- Flex room 3.632m X 3.937m
Level: Above - Primary bedroom 4.674m X 4.775m
Level: Above - Bedroom 3.835m X 4.699m
Level: Above - Foyer 2.337m X 2.413m
Level: Main - Living room 4.089m X 5.791m
Level: Main - Storage 2.261m X 2.845m
Level: Main - Sauna 1.651m X 1.651m
Level: Main - Kitchen 2.743m X 3.48m
Level: Main - Dining room 3.099m X 4.648m
Level: Main
- Listing type identifier Idx

$-3,064
/ Month












