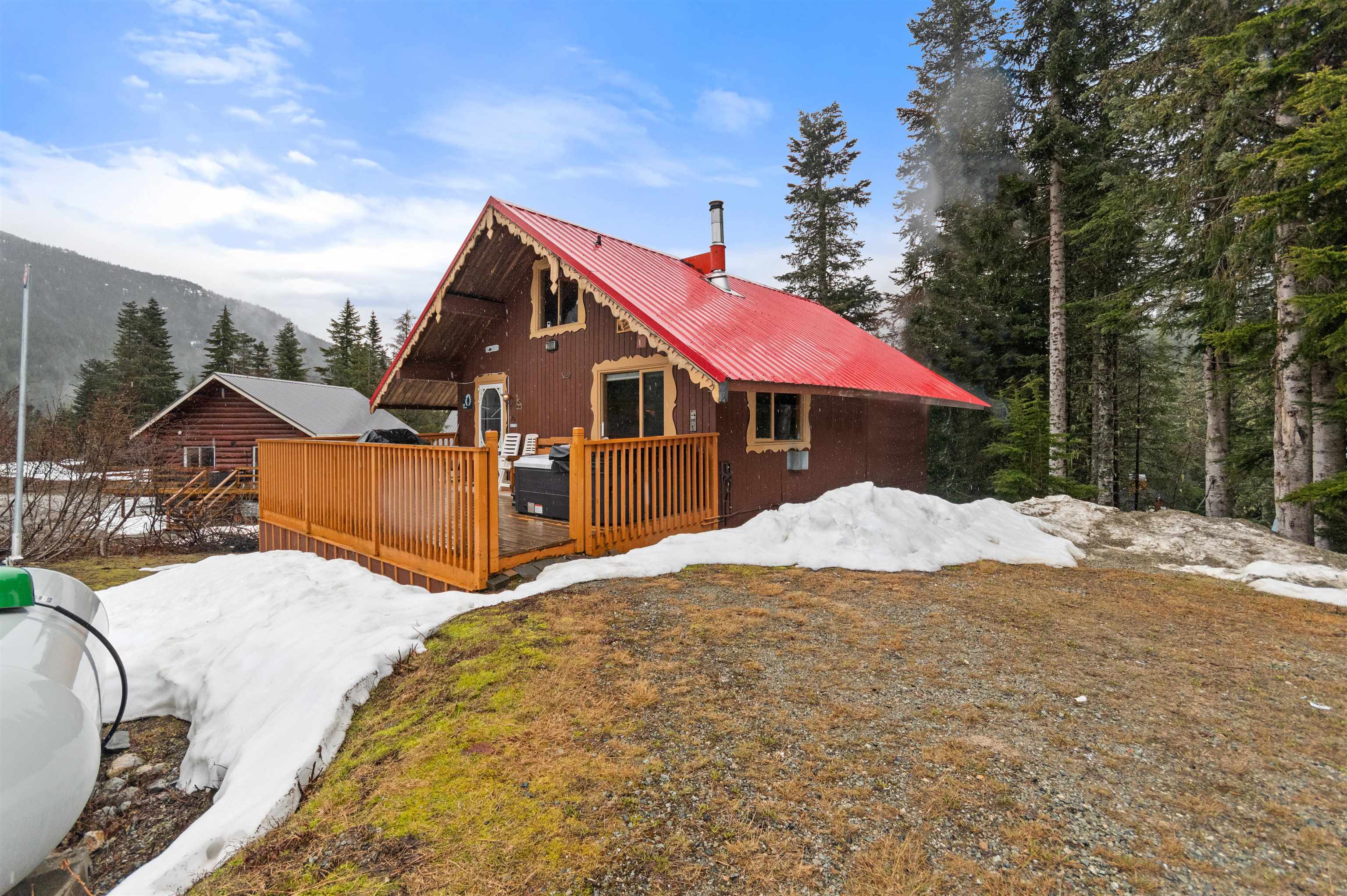
Highlights
Description
- Home value ($/Sqft)$506/Sqft
- Time on Houseful
- Property typeResidential
- Year built1979
- Mortgage payment
Escape to the ultimate alpine getaway with this 4-bedroom + loft cabin, perfectly situated at Sasquatch for year-round adventure. Wake up to fresh mountain air, hit the slopes right from your doorstep, and wind down in your private hot tub and sauna with stunning views of the ski hill. Designed for comfort and convenience, this spacious cabin features two kitchens, making it ideal for hosting large groups or operating as a turnkey vacation rental. The large ¼-acre lot provides ample parking and space to expand, offering endless possibilities. In the summer, explore the area's golf courses, fishing, ATVing and more, all just minutes away. Don’t miss your chance to own a piece of paradise, this mountain escape delivers it all!
MLS®#R3041667 updated 1 month ago.
Houseful checked MLS® for data 1 month ago.
Home overview
Amenities / Utilities
- Heat source Baseboard, propane, wood
- Sewer/ septic Community, sanitary sewer
Exterior
- Construction materials
- Foundation
- Roof
- Parking desc
Interior
- # full baths 2
- # total bathrooms 2.0
- # of above grade bedrooms
- Appliances Washer/dryer, dishwasher, refrigerator, stove
Location
- Area Bc
- View Yes
- Water source Community
- Zoning description Alp-2
Lot/ Land Details
- Lot dimensions 11538.0
Overview
- Lot size (acres) 0.26
- Basement information Full, finished
- Building size 1679.0
- Mls® # R3041667
- Property sub type Single family residence
- Status Active
- Tax year 2024
Rooms Information
metric
- Loft 4.597m X 7.01m
Level: Above - Bedroom 3.886m X 2.819m
Level: Basement - Primary bedroom 2.616m X 3.962m
Level: Basement - Kitchen 3.886m X 2.591m
Level: Basement - Storage 4.039m X 1.753m
Level: Basement - Bedroom 3.581m X 2.591m
Level: Main - Living room 3.607m X 2.692m
Level: Main - Kitchen 3.404m X 4.343m
Level: Main - Foyer 1.092m X 1.803m
Level: Main - Dining room 1.88m X 2.489m
Level: Main - Bedroom 3.531m X 2.591m
Level: Main
SOA_HOUSEKEEPING_ATTRS
- Listing type identifier Idx

Lock your rate with RBC pre-approval
Mortgage rate is for illustrative purposes only. Please check RBC.com/mortgages for the current mortgage rates
$-2,264
/ Month25 Years fixed, 20% down payment, % interest
$
$
$
%
$
%

Schedule a viewing
No obligation or purchase necessary, cancel at any time
Nearby Homes
Real estate & homes for sale nearby












