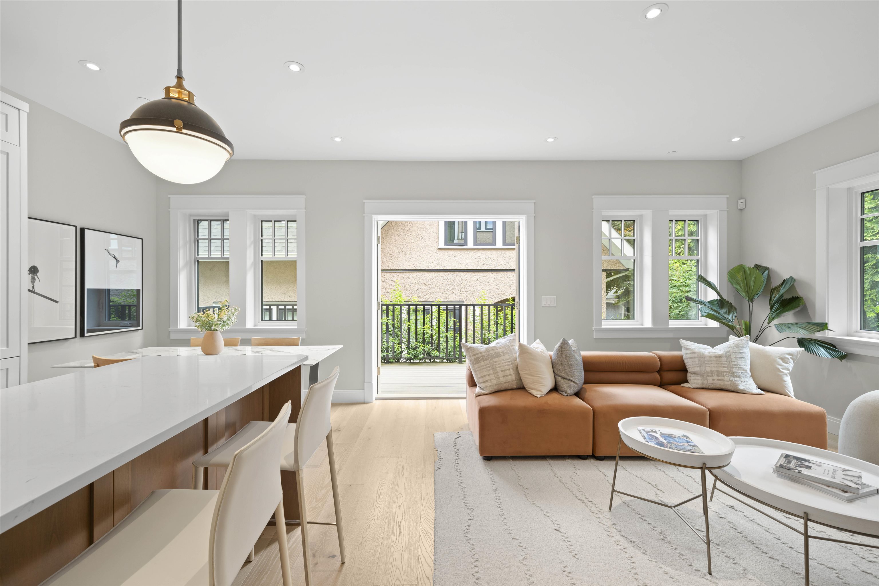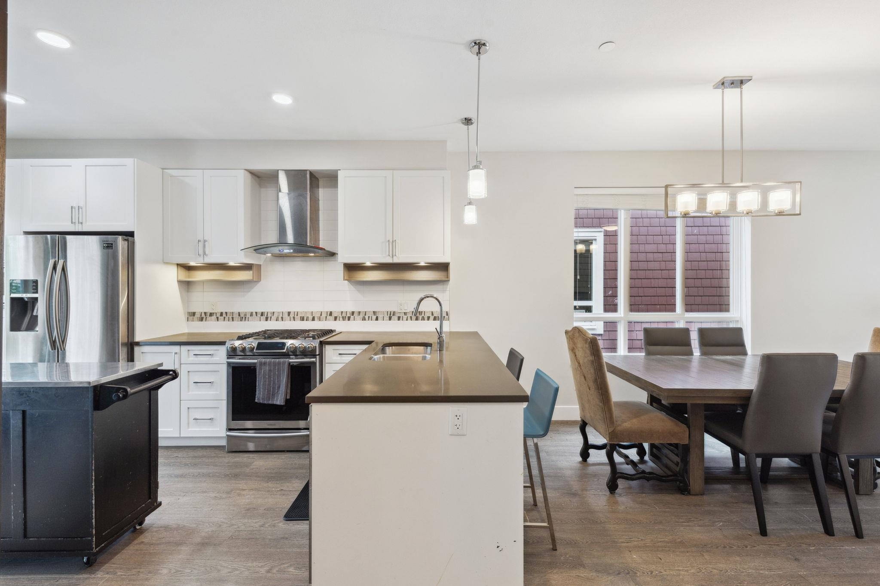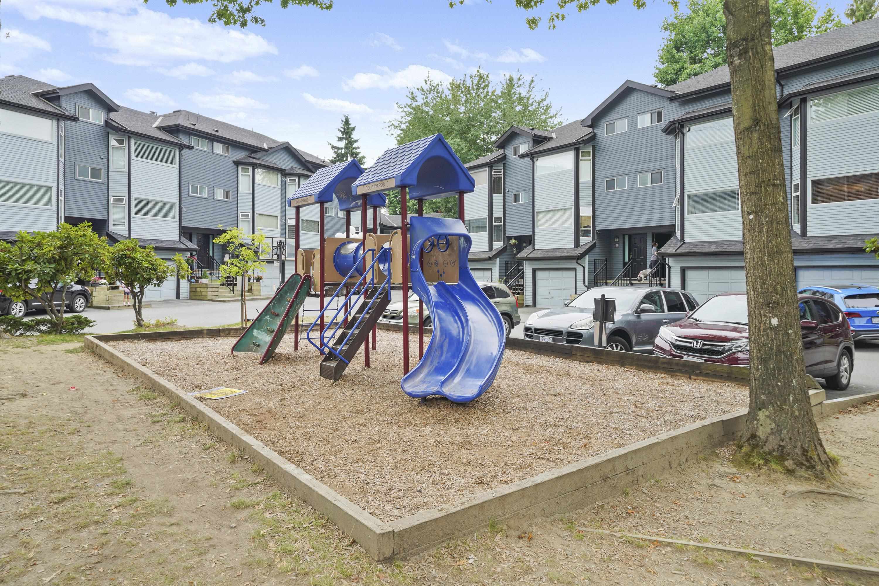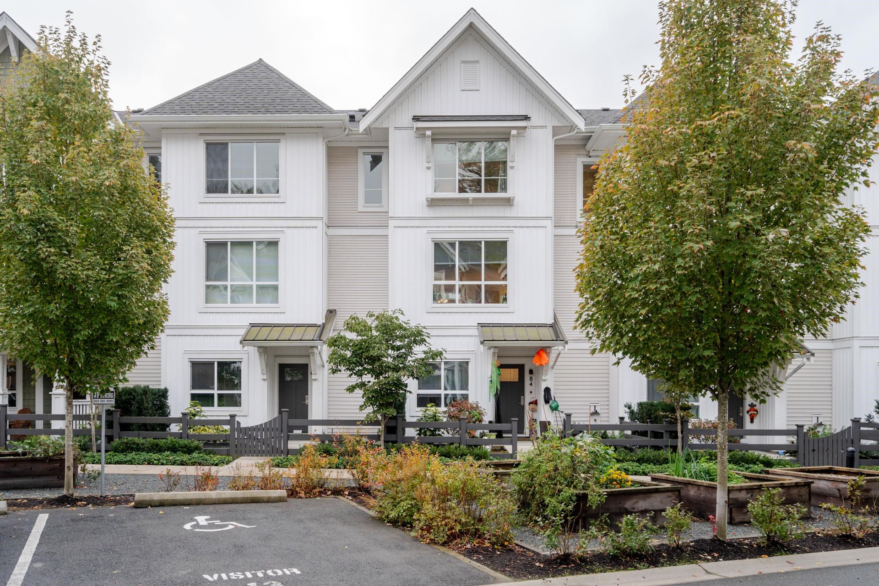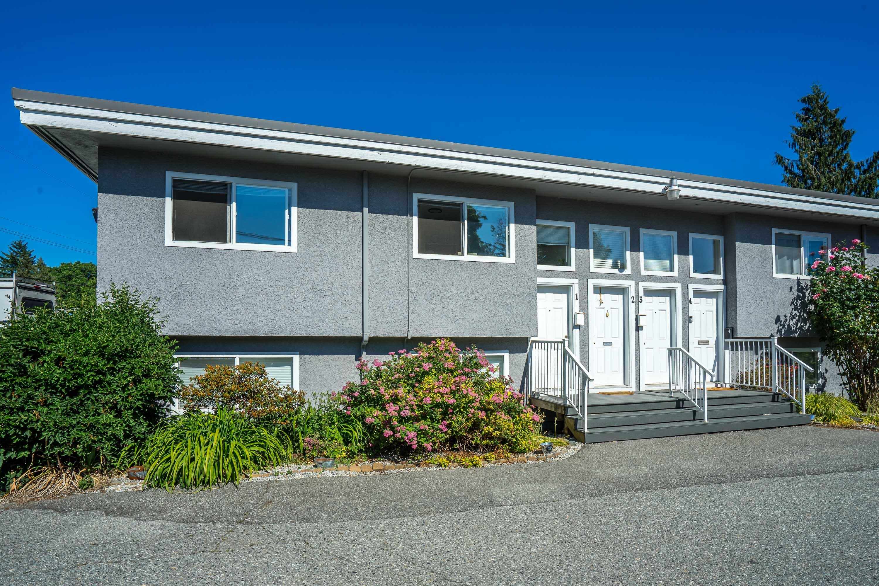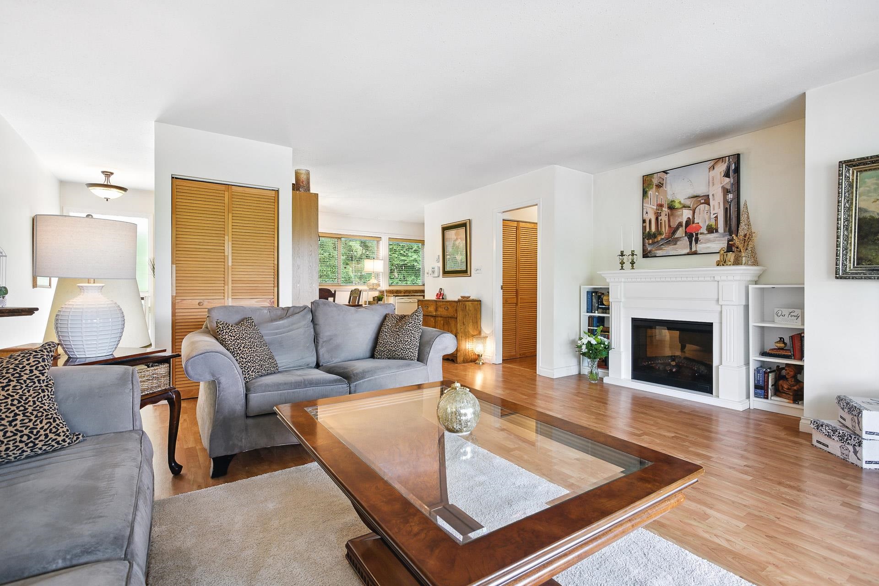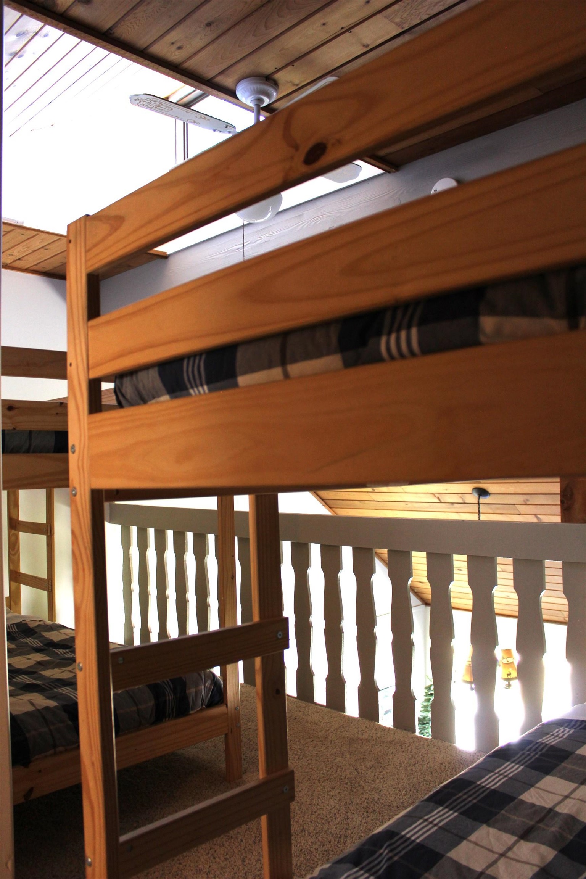
Highlights
Description
- Home value ($/Sqft)$373/Sqft
- Time on Houseful
- Property typeResidential
- Style3 storey
- Year built1980
- Mortgage payment
Come join the owners in Alpen Haus. Great Location, great view, great neighbors. This ski in/out location is a very rare find. Only minutes from skiing/boarding and the day lodge and pub in winter and right at the trail head for hiking, biking , and quadding in summer. Park your car on the day you arrive and don't move it again until your mini vacation is over, unless of course you want to play the Sand Piper Golf course, (just 25 minutes away), or you want to fish one of the many lakes near by. For quadders, Harrison Lake is only 45 minutes away in summer. The west Harrison trail system boasts hundreds of kilometers of machine only trails that come with some of the best mountain views in the world.
MLS®#R3048708 updated 1 month ago.
Houseful checked MLS® for data 1 month ago.
Home overview
Amenities / Utilities
- Heat source Electric, propane
- Sewer/ septic Community
Exterior
- # total stories 3.0
- Construction materials
- Foundation
- Roof
- Parking desc
Interior
- # full baths 1
- # half baths 1
- # total bathrooms 2.0
- # of above grade bedrooms
Location
- Area Bc
- Subdivision
- View Yes
- Water source Community
- Zoning description R5
- Directions 41077160ee2f47c2b8b670193800b156
Overview
- Basement information Full
- Building size 1555.0
- Mls® # R3048708
- Property sub type Townhouse
- Status Active
- Tax year 2025
Rooms Information
metric
- Bedroom 2.591m X 2.591m
Level: Above - Loft 2.743m X 3.962m
Level: Above - Bedroom 2.591m X 3.2m
Level: Above - Bedroom 2.896m X 3.505m
Level: Basement - Laundry 1.829m X 2.896m
Level: Basement - Other 2.591m X 2.743m
Level: Basement - Storage 2.438m X 3.048m
Level: Basement - Mud room 1.829m X 1.829m
Level: Main - Primary bedroom 2.591m X 3.505m
Level: Main - Living room 3.962m X 5.182m
Level: Main - Kitchen 2.743m X 3.048m
Level: Main - Office 1.829m X 3.353m
Level: Main
SOA_HOUSEKEEPING_ATTRS
- Listing type identifier Idx

Lock your rate with RBC pre-approval
Mortgage rate is for illustrative purposes only. Please check RBC.com/mortgages for the current mortgage rates
$-1,546
/ Month25 Years fixed, 20% down payment, % interest
$
$
$
%
$
%

Schedule a viewing
No obligation or purchase necessary, cancel at any time
Nearby Homes
Real estate & homes for sale nearby


