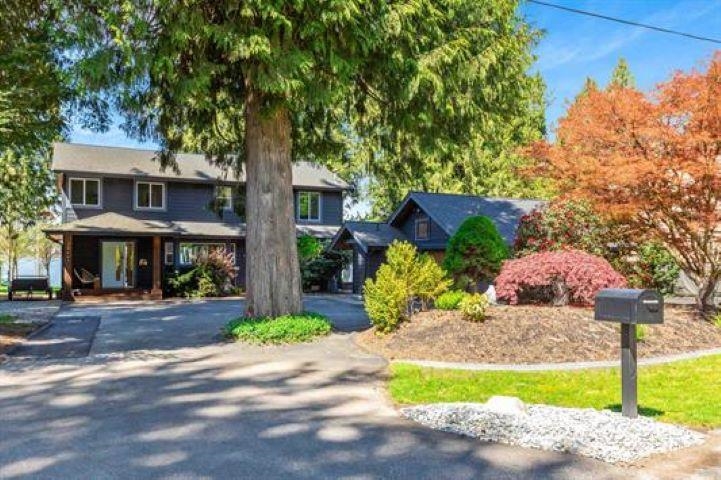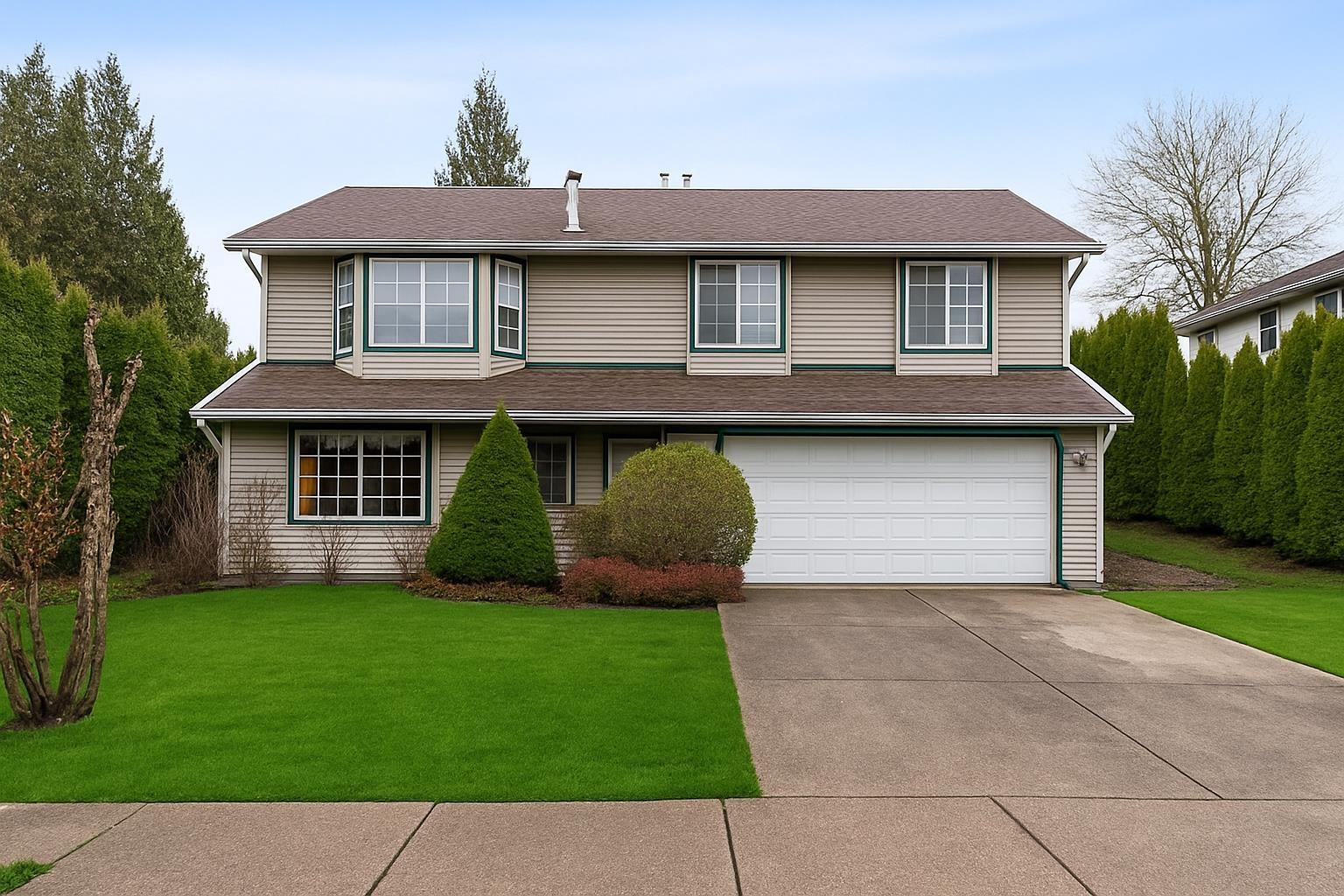Select your Favourite features
- Houseful
- BC
- Mission
- Silverhill
- 29441 Silver Crescent

29441 Silver Crescent
For Sale
188 Days
$2,399,000 $109K
$2,289,900
4 beds
3 baths
2,790 Sqft
29441 Silver Crescent
For Sale
188 Days
$2,399,000 $109K
$2,289,900
4 beds
3 baths
2,790 Sqft
Highlights
Description
- Home value ($/Sqft)$821/Sqft
- Time on Houseful
- Property typeResidential
- Neighbourhood
- CommunityShopping Nearby
- Median school Score
- Year built1992
- Mortgage payment
WELCOME HOME TO THIS STUNNING PROPERTY ON PRIVATE SILVERMERE LAKE. Nothing missed in this West Coast contemporary home with its unparalleled views of the LAKE AND MOUNTAINS. Loads of updates over the years - Roof, gutters, hydronic in-floor heating, air cond., hand scraped engineered hardwood, gourmet kitchen w/gas stove & Silestone counters. This beautiful home FEATURES spacious family areas on the main plus den & UPPER LEVEL w/4 generous bedrooms plus 2 baths. THE OUTDOOR AREA IS AN ENTERTAINER'S DELIGHT w/1153 sq ft of deck, hot tub, dual infrared heaters, fire pit & covered boat dock - vacation at home on this special property! Garage also features outdoor toilet & sink area. THESE PROPERTIES ARE RARELY AVAILABLE.
MLS®#R2991036 updated 1 week ago.
Houseful checked MLS® for data 1 week ago.
Home overview
Amenities / Utilities
- Heat source Mixed
- Sewer/ septic Septic tank
Exterior
- Construction materials
- Foundation
- Roof
- # parking spaces 6
- Parking desc
Interior
- # full baths 2
- # half baths 1
- # total bathrooms 3.0
- # of above grade bedrooms
- Appliances Washer/dryer, dishwasher, refrigerator, stove
Location
- Community Shopping nearby
- Area Bc
- View Yes
- Water source Well shallow
- Zoning description Rs-1
Lot/ Land Details
- Lot dimensions 16117.0
Overview
- Lot size (acres) 0.37
- Basement information Crawl space
- Building size 2790.0
- Mls® # R2991036
- Property sub type Single family residence
- Status Active
- Virtual tour
- Tax year 2024
Rooms Information
metric
- Bedroom 3.302m X 4.521m
Level: Above - Bedroom 3.404m X 4.318m
Level: Above - Primary bedroom 4.089m X 5.004m
Level: Above - Bedroom 4.191m X 4.115m
Level: Above - Walk-in closet 2.007m X 3.556m
Level: Above - Foyer 2.464m X 2.489m
Level: Main - Laundry 1.88m X 2.184m
Level: Main - Kitchen 4.064m X 4.928m
Level: Main - Family room 4.14m X 5.232m
Level: Main - Office 3.404m X 5.08m
Level: Main - Living room 4.42m X 7.595m
Level: Main - Dining room 3.251m X 4.089m
Level: Main
SOA_HOUSEKEEPING_ATTRS
- Listing type identifier Idx

Lock your rate with RBC pre-approval
Mortgage rate is for illustrative purposes only. Please check RBC.com/mortgages for the current mortgage rates
$-6,106
/ Month25 Years fixed, 20% down payment, % interest
$
$
$
%
$
%

Schedule a viewing
No obligation or purchase necessary, cancel at any time
Nearby Homes
Real estate & homes for sale nearby












