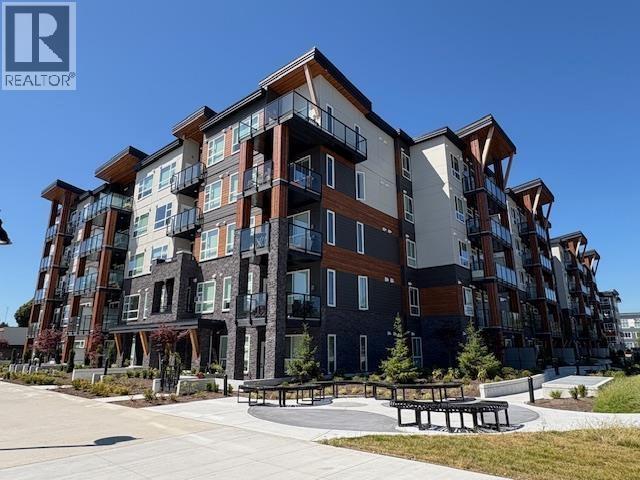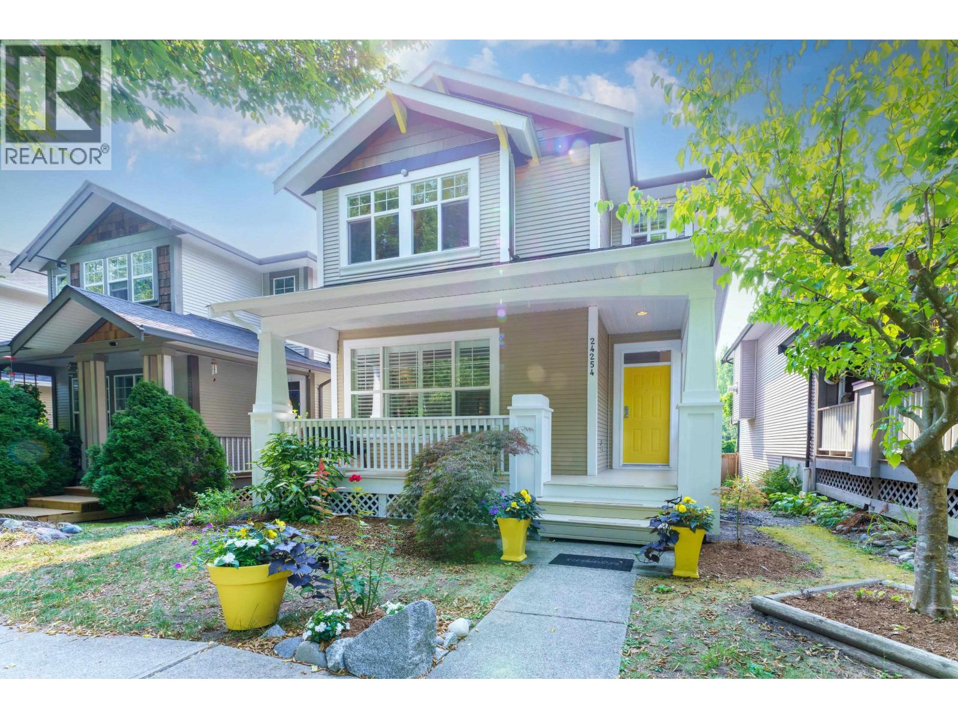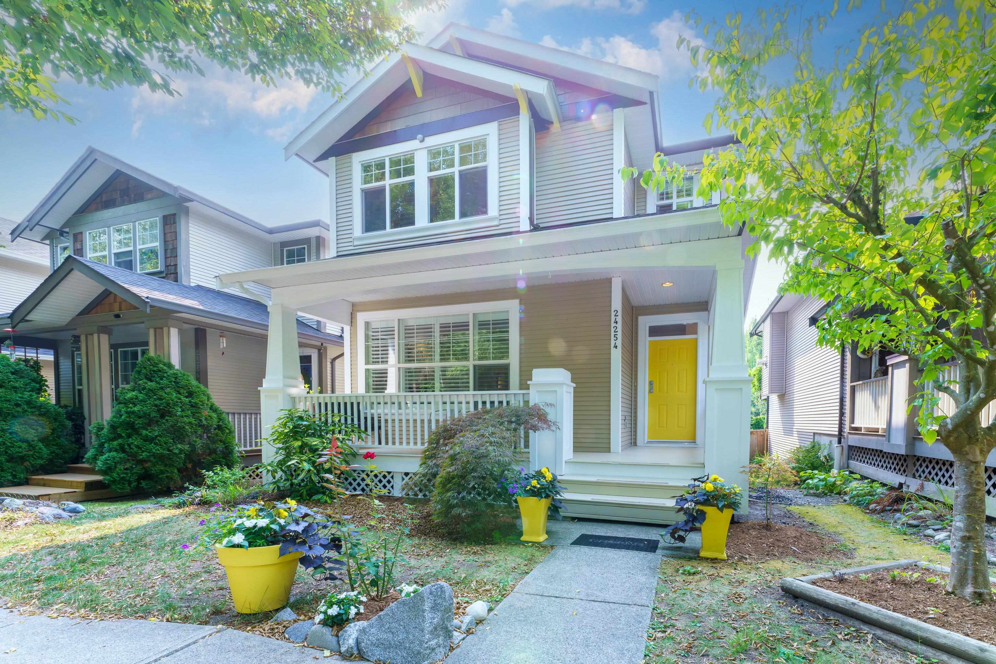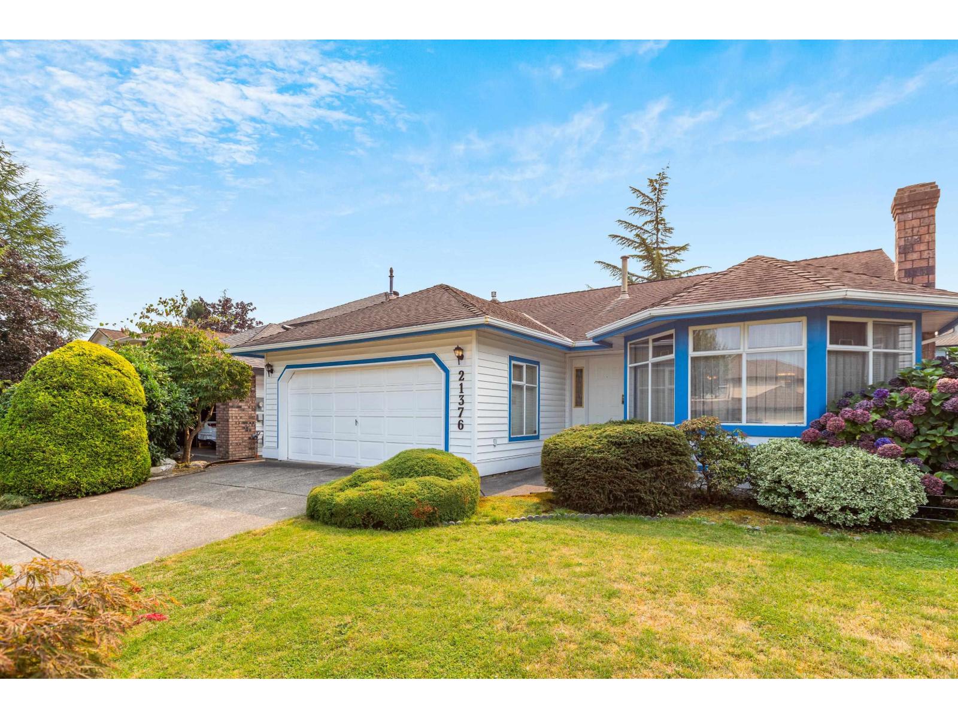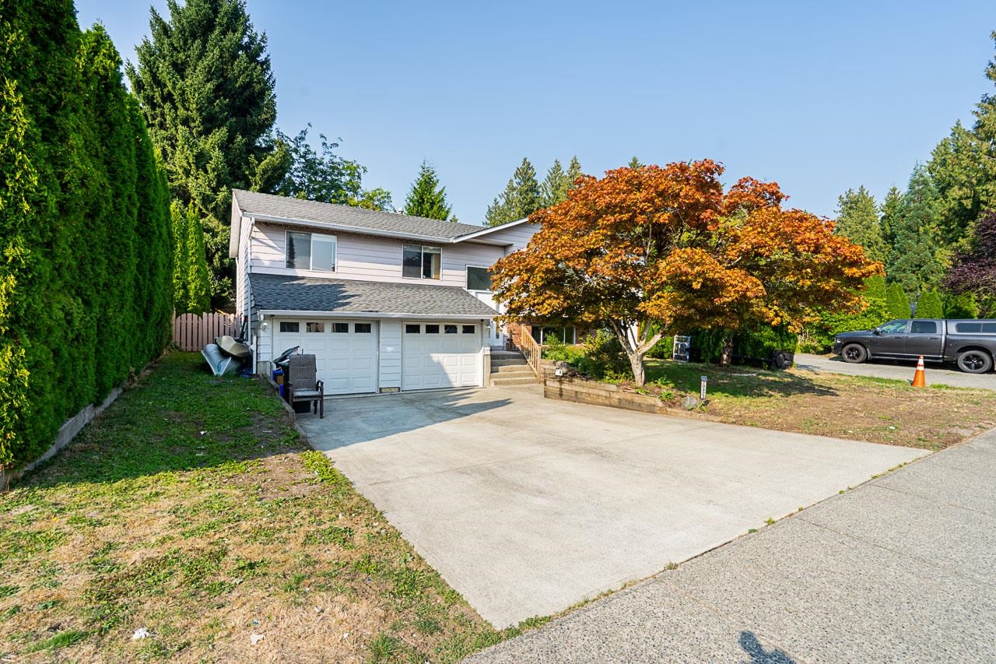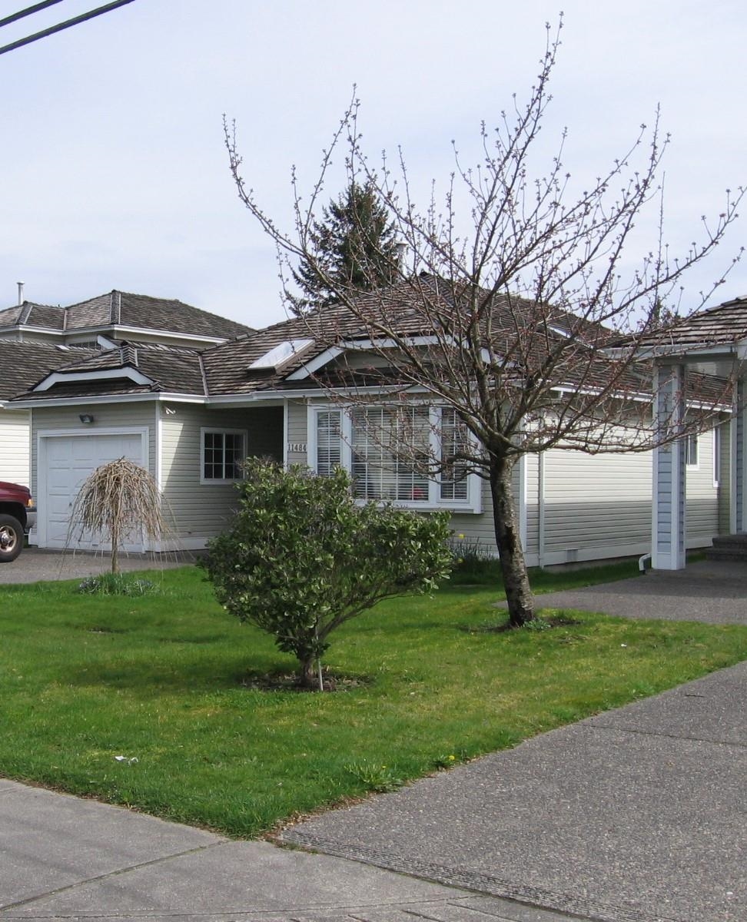Select your Favourite features
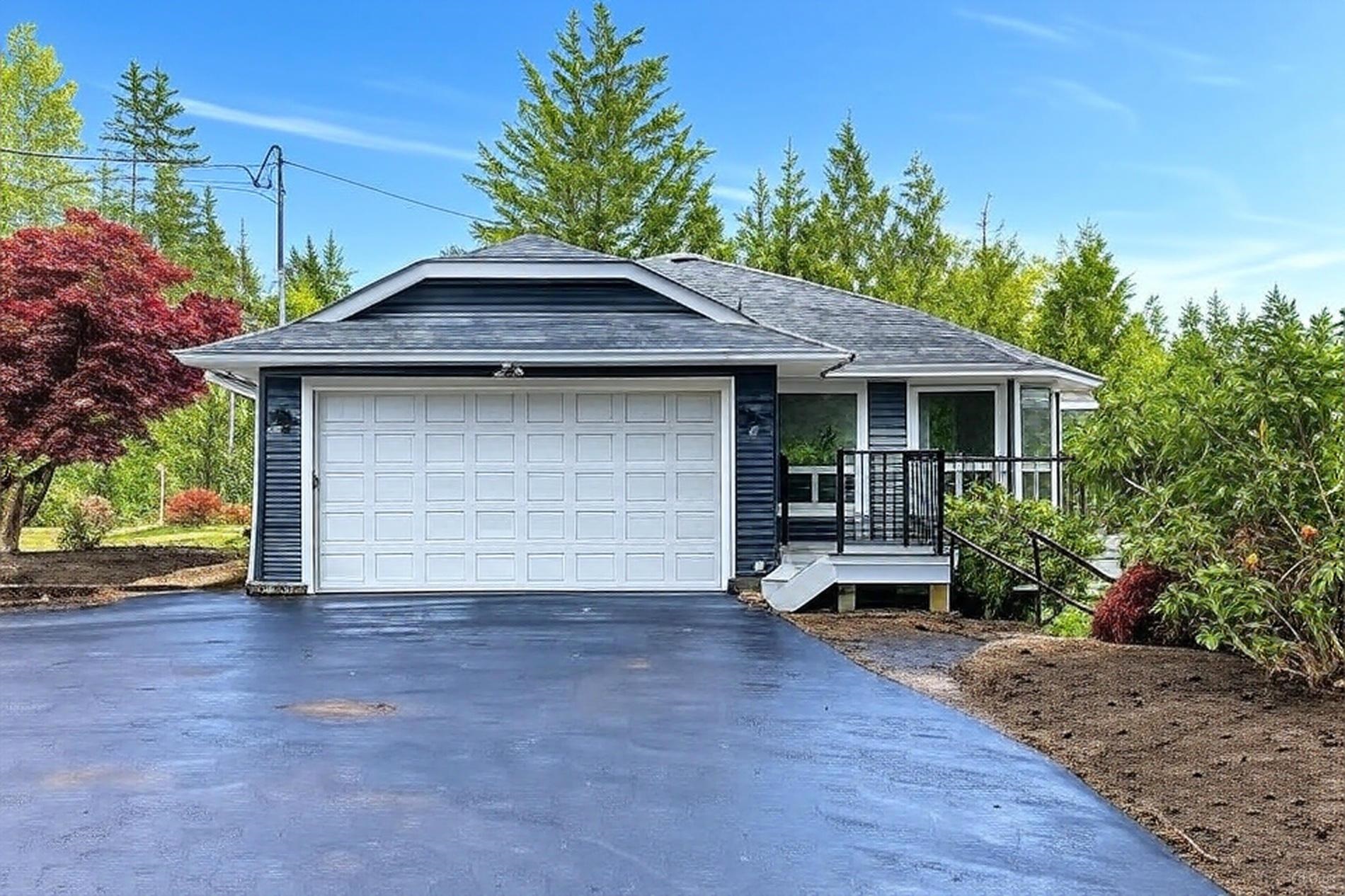
29530 Berg Avenue
For Sale
116 Days
$1,799,999 $100K
$1,699,999
4 beds
3 baths
2,851 Sqft
29530 Berg Avenue
For Sale
116 Days
$1,799,999 $100K
$1,699,999
4 beds
3 baths
2,851 Sqft
Highlights
Description
- Home value ($/Sqft)$596/Sqft
- Time on Houseful
- Property typeResidential
- StyleRancher/bungalow w/bsmt.
- Year built1990
- Mortgage payment
Complete refresh INSIDE & OUT on a prime flat 2.2 acres in Beautiful Stave Falls - 2850sqft rancher with Walk-Out Basement & 2nd kitchen with a HUGE 875 sqft detached WORKSHOP W 1OFT DOOR, attached double garage & 6 dog kennels. Main floor has 3 beds & 2 bath with kitchen, dining & living room overlooking the sprawling yard. Master bed has walk-in closet. 15mins from town but feels like a vacation home! Stave, Whonnock, Hayward, & Rolley Lake nearby. EXTERIOR UPGRADES -siding, windows, deck, paint. INTERIOR UPGRADES -kitchens, flooring, lighting, bathrooms, pretty much everything! Central AC & 2 Laundry Hookups. Must-see VIRTUAL staging Multimedia! PLUS Room for a coach-house and mins from Stave Falls Elementary. 4th bed in basement can be 2, huge open room - FRONT YARD JUST HYDROSEEDED
MLS®#R3002104 updated 1 month ago.
Houseful checked MLS® for data 1 month ago.
Home overview
Amenities / Utilities
- Heat source Forced air, natural gas
- Sewer/ septic Septic tank
Exterior
- Construction materials
- Foundation
- Roof
- # parking spaces 12
- Parking desc
Interior
- # full baths 3
- # total bathrooms 3.0
- # of above grade bedrooms
- Appliances Washer/dryer, dishwasher, refrigerator, stove
Location
- Area Bc
- View No
- Water source Well shallow
- Zoning description Rr7
Lot/ Land Details
- Lot dimensions 96703.2
Overview
- Lot size (acres) 2.22
- Basement information Finished
- Building size 2851.0
- Mls® # R3002104
- Property sub type Single family residence
- Status Active
- Virtual tour
- Tax year 2024
Rooms Information
metric
- Bedroom 3.861m X 4.826m
- Family room 5.207m X 6.172m
- Laundry 1.041m X 2.565m
- Kitchen 3.277m X 4.115m
- Recreation room 5.055m X 7.747m
- Utility 1.651m X 4.089m
- Flex room 3.048m X 4.547m
- Bedroom 2.87m X 3.175m
Level: Main - Bedroom 2.87m X 3.15m
Level: Main - Pantry 1.067m X 1.93m
Level: Main - Living room 4.775m X 6.782m
Level: Main - Kitchen 2.921m X 5.131m
Level: Main - Primary bedroom 3.531m X 3.861m
Level: Main - Walk-in closet 1.702m X 2.184m
Level: Main - Dining room 3.861m X 5.131m
Level: Main
SOA_HOUSEKEEPING_ATTRS
- Listing type identifier Idx

Lock your rate with RBC pre-approval
Mortgage rate is for illustrative purposes only. Please check RBC.com/mortgages for the current mortgage rates
$-4,533
/ Month25 Years fixed, 20% down payment, % interest
$
$
$
%
$
%

Schedule a viewing
No obligation or purchase necessary, cancel at any time
Nearby Homes
Real estate & homes for sale nearby


