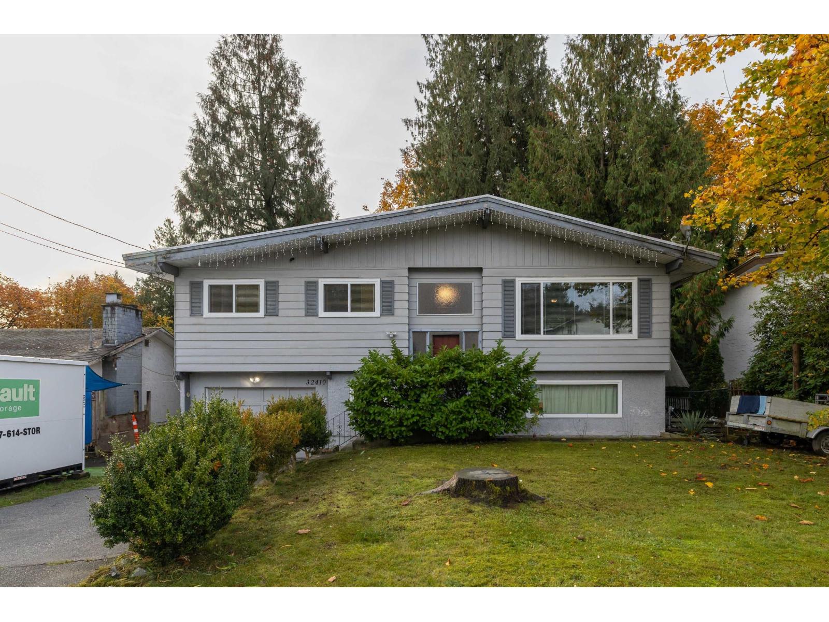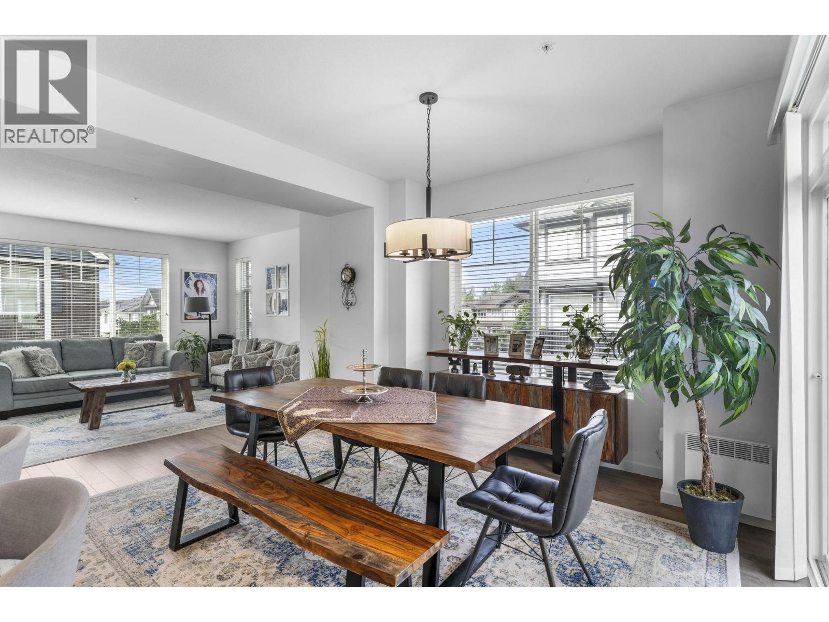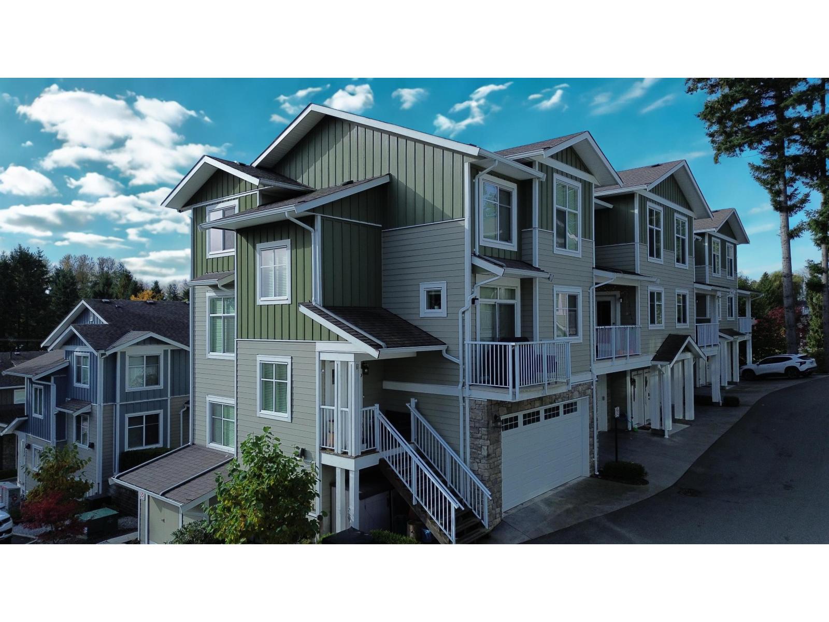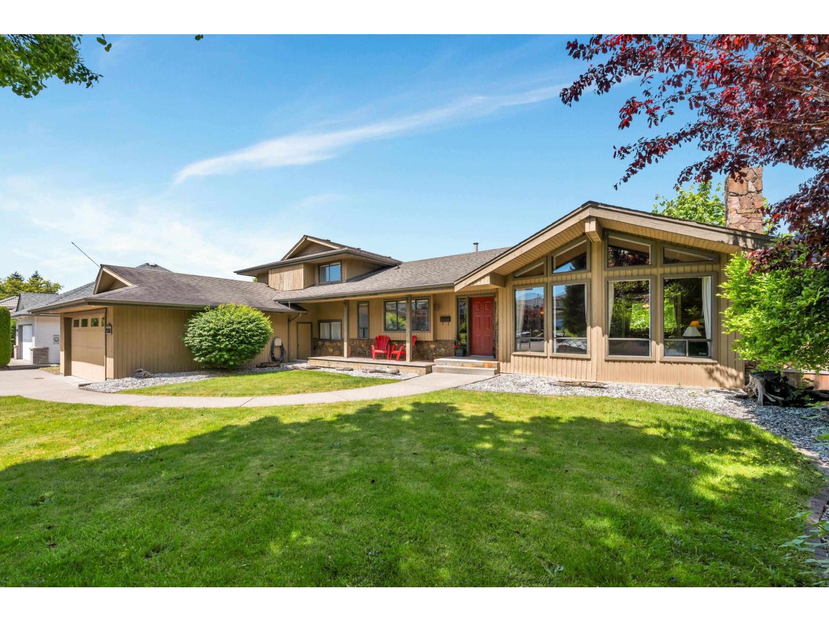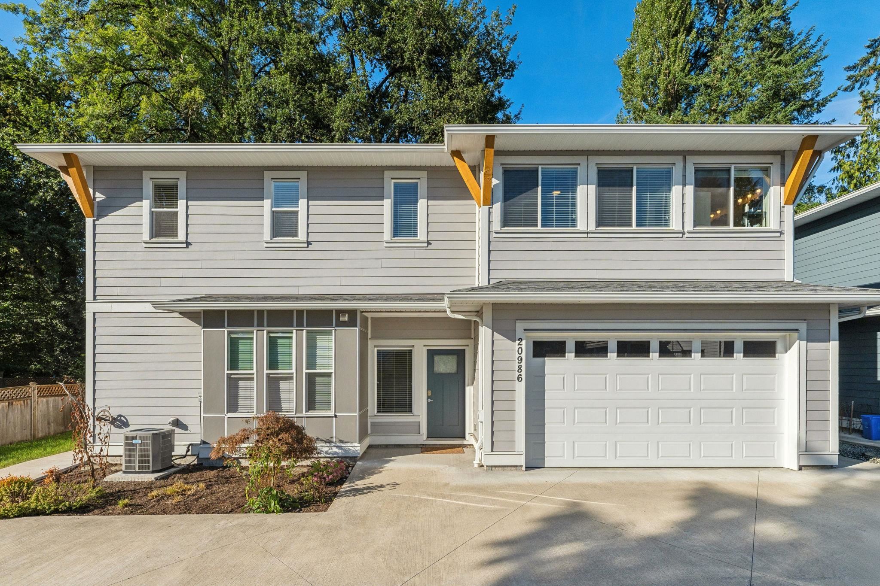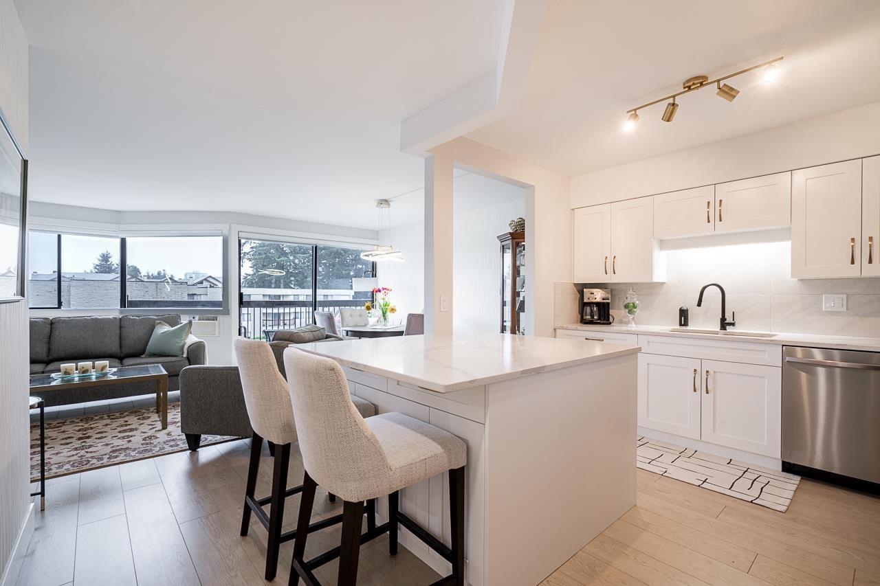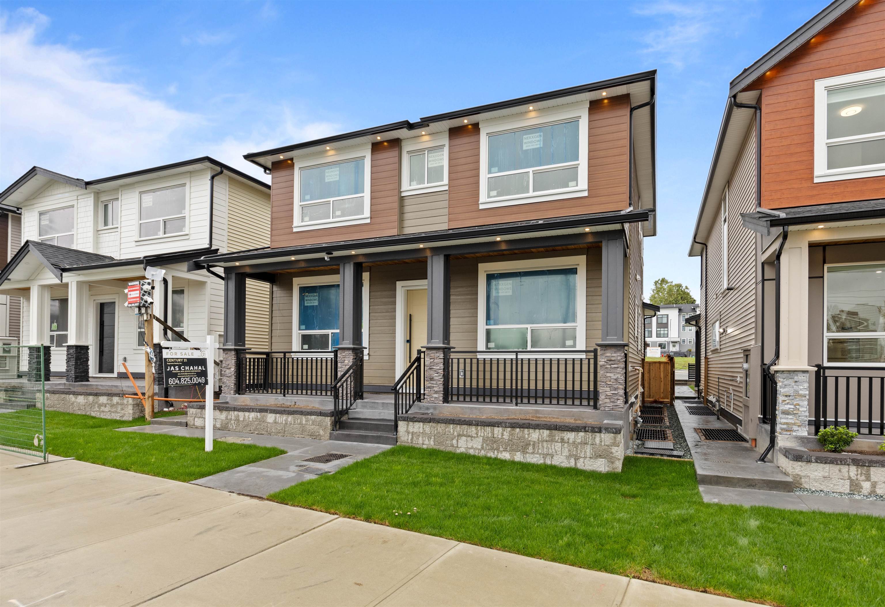- Houseful
- BC
- Mission
- Silverdale
- 29739 Donatelli Avenue
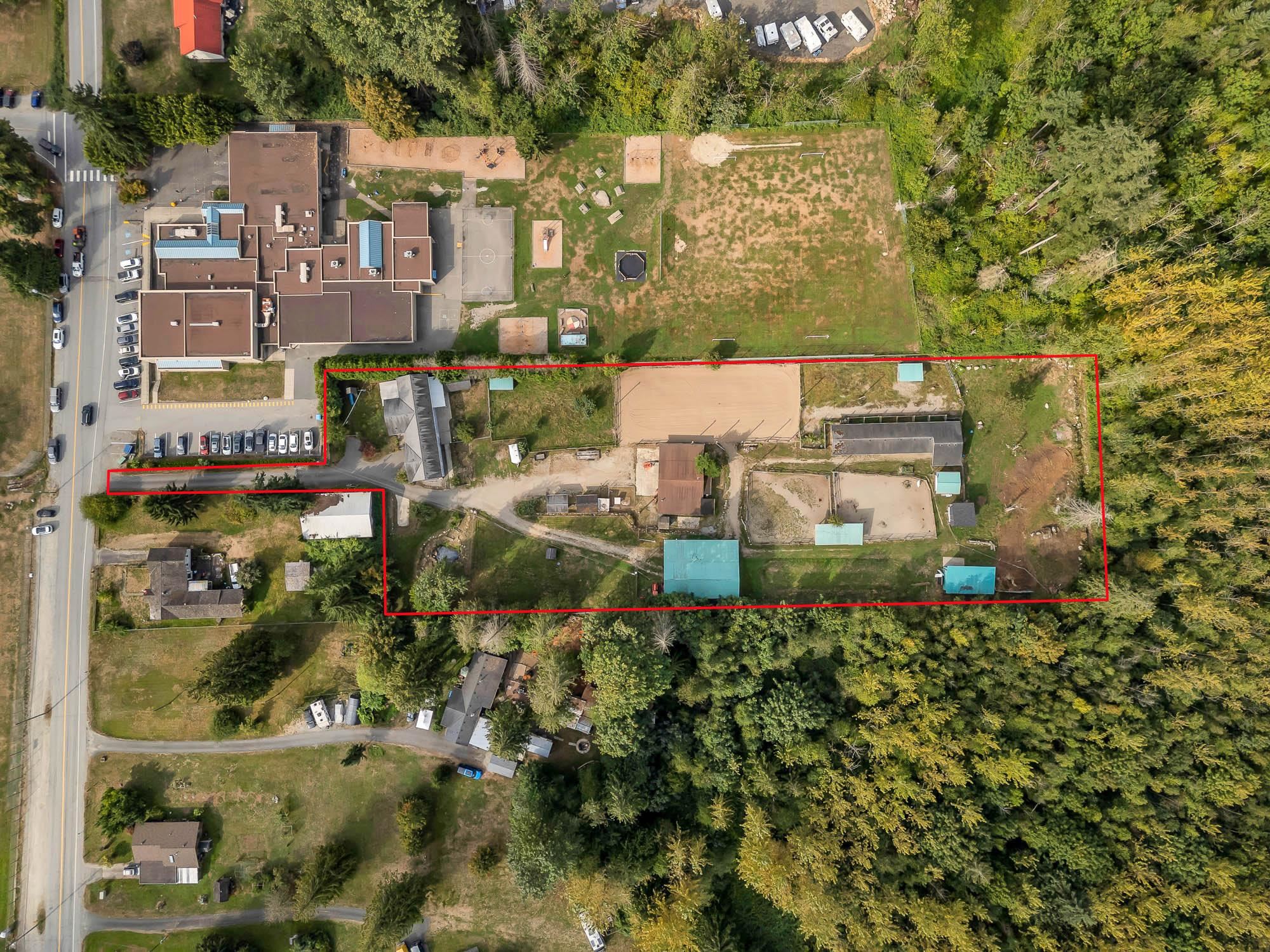
Highlights
Description
- Home value ($/Sqft)$702/Sqft
- Time on Houseful
- Property typeResidential
- Neighbourhood
- Median school Score
- Mortgage payment
Beautifully rebuilt equestrian acreage in a private rural setting. In 2007, the home was taken down to the garage & front room foundations and fully reconstructed (with permits). Offering 5 bedrooms + office & 3 bathrooms, the home features quality upgrades throughout, including Lennox forced-air heating with heat pump & A/C, updated roof, gas stove, & laundry upstairs with bedrooms. The property is ideal for horse enthusiasts with a drained riding ring, 6-stall shelter, hay barn, insulated feed rooms, multiple outbuildings, & a large shop with 200-amp service. Outdoor lighting throughout adds safety & function. Located next to a park & elementary school, in the Silverdale planning area.
MLS®#R3046815 updated 1 month ago.
Houseful checked MLS® for data 1 month ago.
Home overview
Amenities / Utilities
- Heat source Hot water, natural gas, radiant
- Sewer/ septic Septic tank
Exterior
- Construction materials
- Foundation
- Roof
- Fencing Fenced
- # parking spaces 5
- Parking desc
Interior
- # full baths 4
- # total bathrooms 4.0
- # of above grade bedrooms
- Appliances Washer/dryer, dishwasher, refrigerator, stove
Location
- Area Bc
- Water source Well drilled
- Zoning description Rs2a1
Lot/ Land Details
- Lot dimensions 122403.58
Overview
- Lot size (acres) 2.81
- Basement information Crawl space
- Building size 3206.0
- Mls® # R3046815
- Property sub type Single family residence
- Status Active
- Virtual tour
- Tax year 2025
Rooms Information
metric
- Bedroom 3.734m X 3.2m
Level: Above - Bedroom 3.302m X 4.699m
Level: Above - Bedroom 3.912m X 3.2m
Level: Above - Storage 4.775m X 3.556m
Level: Above - Primary bedroom 3.912m X 5.842m
Level: Above - Bedroom 3.327m X 4.699m
Level: Above - Walk-in closet 2.489m X 1.727m
Level: Above - Office 2.057m X 3.505m
Level: Main - Family room 6.528m X 5.842m
Level: Main - Storage 1.118m X 2.438m
Level: Main - Recreation room 3.175m X 3.505m
Level: Main - Foyer 1.651m X 2.692m
Level: Main - Mud room 2.032m X 2.362m
Level: Main - Kitchen 4.216m X 4.318m
Level: Main
SOA_HOUSEKEEPING_ATTRS
- Listing type identifier Idx

Lock your rate with RBC pre-approval
Mortgage rate is for illustrative purposes only. Please check RBC.com/mortgages for the current mortgage rates
$-6,000
/ Month25 Years fixed, 20% down payment, % interest
$
$
$
%
$
%

Schedule a viewing
No obligation or purchase necessary, cancel at any time
Nearby Homes
Real estate & homes for sale nearby





