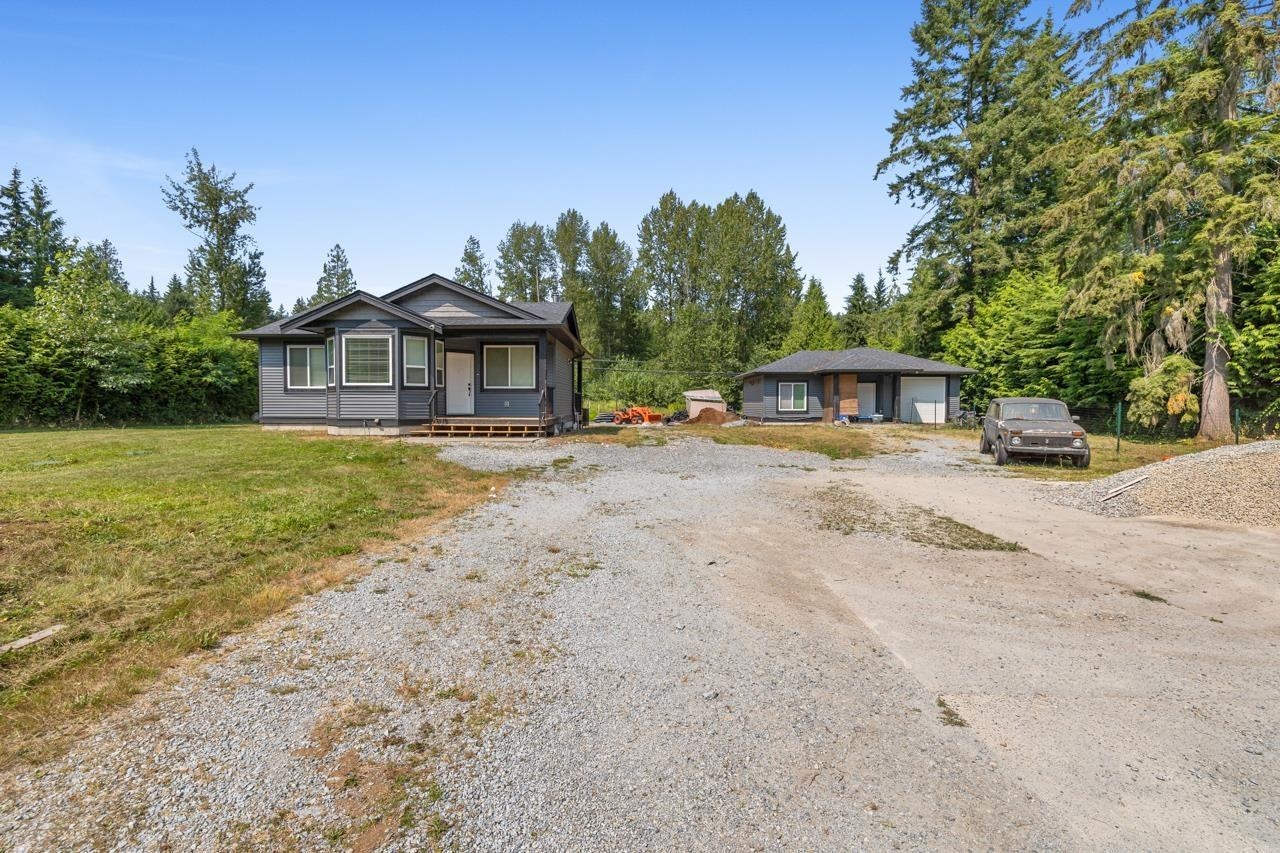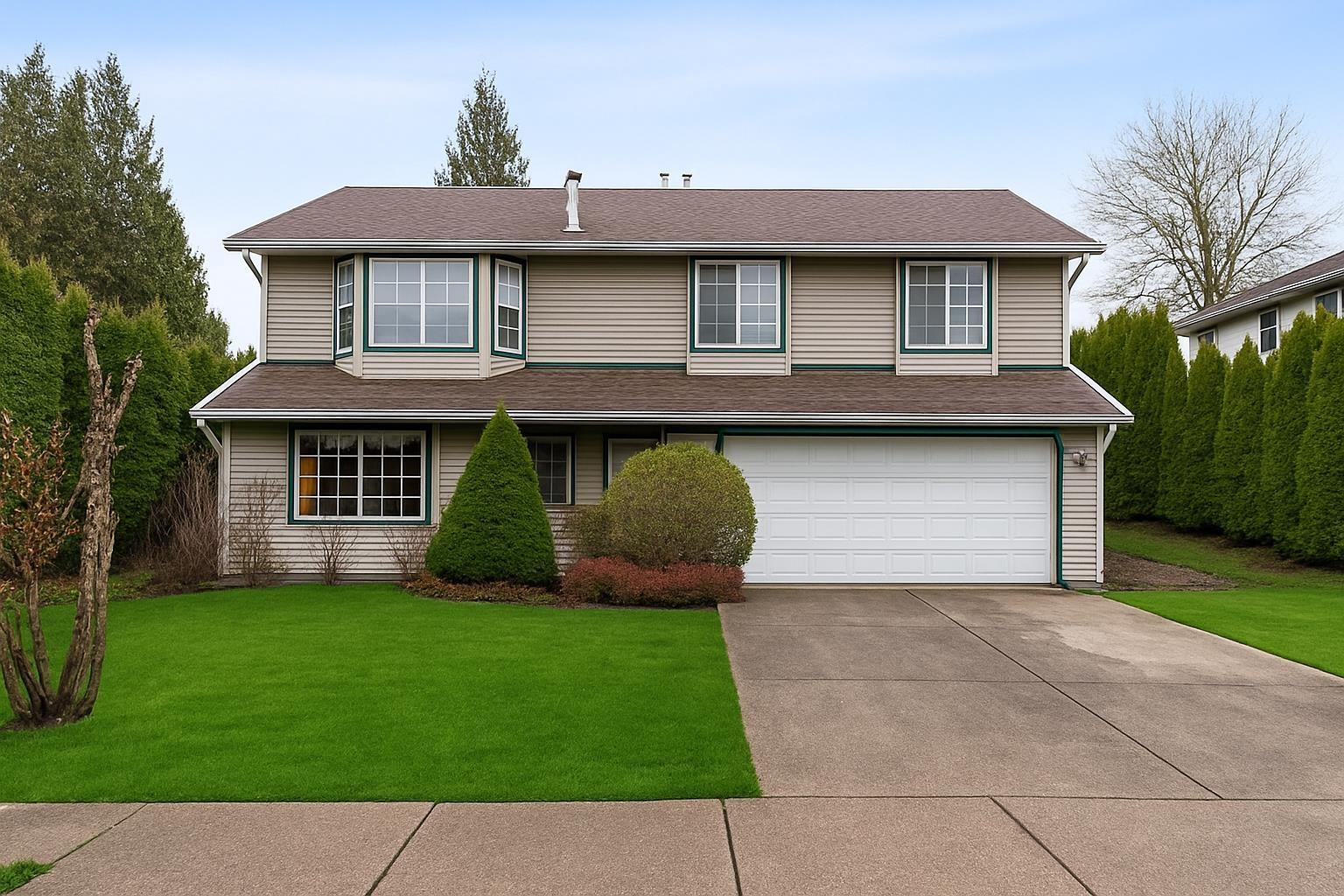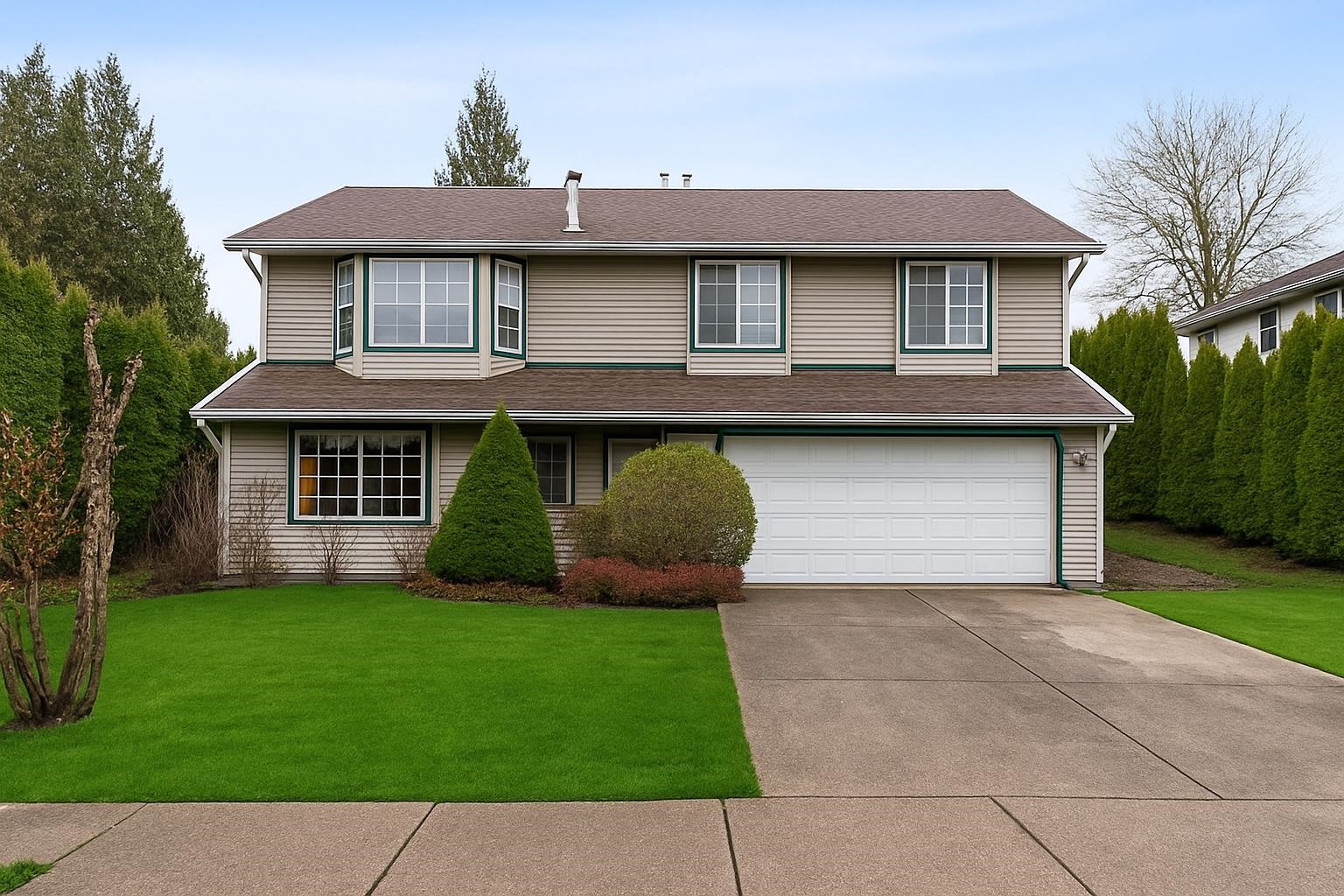
Highlights
Description
- Home value ($/Sqft)$1,229/Sqft
- Time on Houseful
- Property typeResidential
- StyleCarriage/coach house, rancher/bungalow
- Year built2016
- Mortgage payment
This unique 2-dwelling estate sits on over 3 acres and offers the perfect setup for extended family living or investment opportunities. The main home features 2 bedrooms and 935+ sq. ft. of thoughtfully designed living space, complete with a gas stove, stainless steel appliances, quartz countertops, a center island, and durable laminate flooring throughout. A full crawl space provides ample storage. The charming cottage home rented out for $1700 includes 1 bedroom, 1 bathroom and heated radiant flooring throughout. Both homes are set up with separate electric and gas meters, share a drilled well, and are connected to a septic system installed in 2016. Contact us for more details! OPEN HOUSE OCT. 18 SAT 2-4PM
MLS®#R3042733 updated 1 day ago.
Houseful checked MLS® for data 1 day ago.
Home overview
Amenities / Utilities
- Heat source Forced air, hot water, natural gas
- Sewer/ septic Septic tank
Exterior
- Construction materials
- Foundation
- Roof
- # parking spaces 20
- Parking desc
Interior
- # full baths 2
- # total bathrooms 2.0
- # of above grade bedrooms
- Appliances Washer/dryer, dishwasher, refrigerator, stove
Location
- Area Bc
- Water source Well drilled
- Zoning description Res
- Directions 3af14e4f14d7473264845daa2a93053f
Lot/ Land Details
- Lot dimensions 147668.4
Overview
- Lot size (acres) 3.39
- Basement information Crawl space
- Building size 1000.0
- Mls® # R3042733
- Property sub type Single family residence
- Status Active
- Tax year 2025
Rooms Information
metric
- Living room 3.099m X 3.175m
Level: Main - Living room 3.81m X 4.775m
Level: Main - Bedroom 3.378m X 2.972m
Level: Main - Eating area 2.946m X 2.794m
Level: Main - Eating area 2.946m X 2.794m
Level: Main - Mud room 1.829m X 1.651m
Level: Main - Kitchen 2.794m X 2.845m
Level: Main - Kitchen 3.099m X 2.184m
Level: Main - Bedroom 2.692m X 3.734m
Level: Main - Other 5.004m X 3.556m
Level: Main - Primary bedroom 3.353m X 3.759m
Level: Main
SOA_HOUSEKEEPING_ATTRS
- Listing type identifier Idx

Lock your rate with RBC pre-approval
Mortgage rate is for illustrative purposes only. Please check RBC.com/mortgages for the current mortgage rates
$-3,278
/ Month25 Years fixed, 20% down payment, % interest
$
$
$
%
$
%

Schedule a viewing
No obligation or purchase necessary, cancel at any time
Nearby Homes
Real estate & homes for sale nearby













