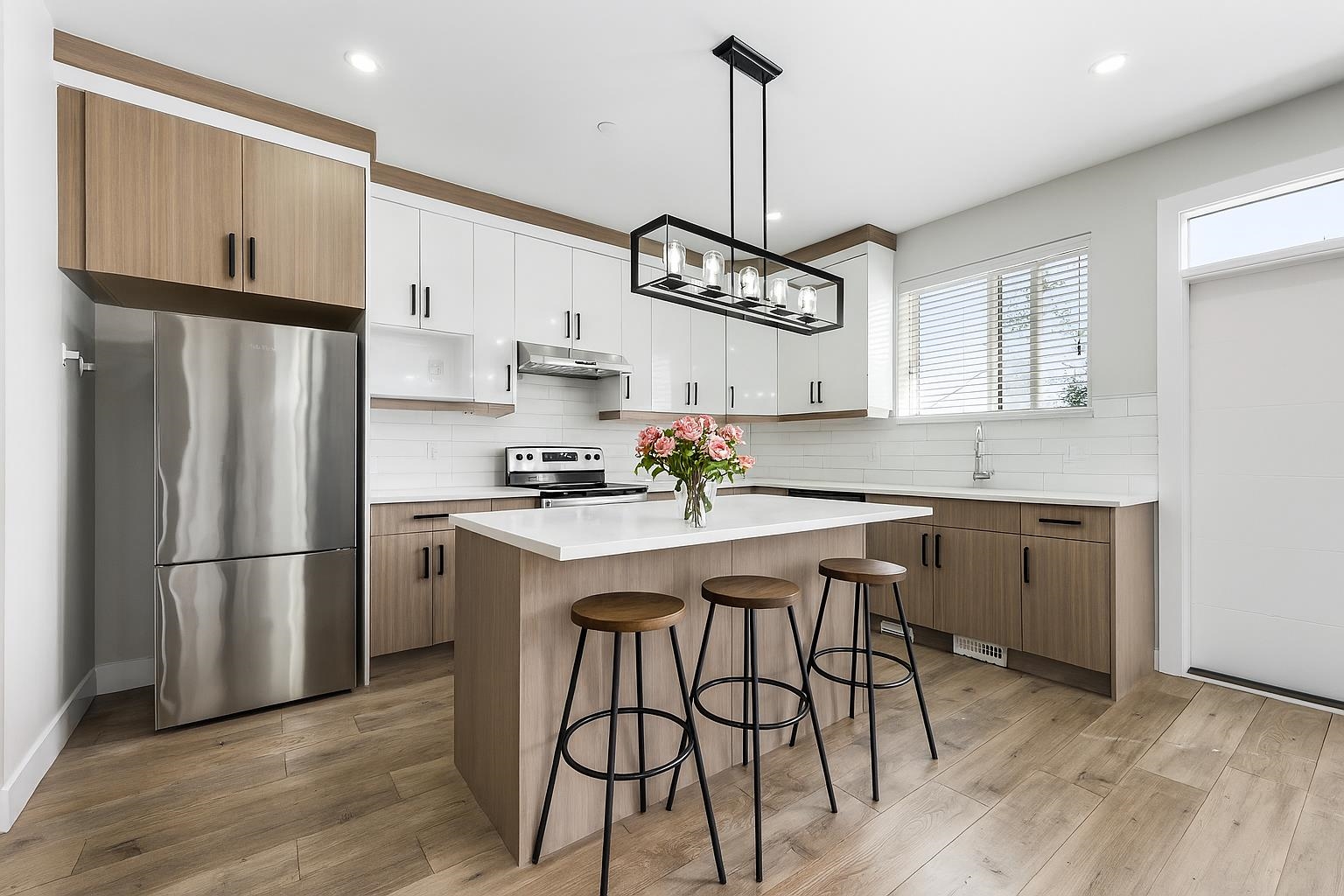
3rd Avenue
3rd Avenue
Highlights
Description
- Home value ($/Sqft)$468/Sqft
- Time on Houseful
- Property typeResidential
- StyleBasement entry
- CommunityShopping Nearby
- Median school Score
- Year built2021
- Mortgage payment
Looking for your DREAM home?? Look no further!! This BEAUTIFUL house offers 2,297 sq. ft of LUXURIOUS LIVING plus a 2 bed walk-out suite w/separate entrance & laundry! This house offers a long driveway w/DOUBLE CAR garage - plenty of parking! As you walk in, there is a large bedroom w/2 pc ensuite. Right up the stairs, you will find a GORGEOUS open-concept kitchen w/S/S appliances, quartz counters, light wood cabinets & sizable island boasting TONS of storage space, not to mention the MASSIVE balcony w/IMPRESSIVE MTN VIEWS! 3 beds up - the HUGE master bedroom is highlighted by an EXQUISITE 3 piece ensuite & AMPLE space in the W.I.C. Located in the HEART of Mission, just a 5-minute drive to the junction, this home is a MUST-SEE! DON'T MISS OUT; BOOK YOUR SHOWING NOW!
Home overview
- Heat source Forced air, natural gas
- Sewer/ septic Public sewer, sanitary sewer
- Construction materials
- Foundation
- Roof
- # parking spaces 4
- Parking desc
- # full baths 3
- # half baths 1
- # total bathrooms 4.0
- # of above grade bedrooms
- Appliances Washer/dryer, dishwasher, refrigerator, stove
- Community Shopping nearby
- Area Bc
- View Yes
- Water source Public
- Zoning description Md-465
- Lot dimensions 4026.0
- Lot size (acres) 0.09
- Basement information Full, finished, exterior entry
- Building size 2298.0
- Mls® # R3041365
- Property sub type Single family residence
- Status Active
- Tax year 2024
- Bedroom 2.921m X 2.997m
- Bedroom 4.521m X 2.997m
- Laundry 0.889m X 1.092m
- Dining room 5.08m X 3.505m
- Walk-in closet 1.194m X 1.397m
- Walk-in closet 1.168m X 1.397m
- Foyer 4.547m X 3.505m
- Utility 1.372m X 1.092m
- Kitchen 3.531m X 3.505m
- Bedroom 3.048m X 2.997m
- Bedroom 3.429m X 2.972m
Level: Main - Walk-in closet 1.93m X 2.261m
Level: Main - Kitchen 4.547m X 2.616m
Level: Main - Living room 4.699m X 3.988m
Level: Main - Laundry 1.626m X 0.584m
Level: Main - Primary bedroom 5.969m X 5.055m
Level: Main - Bedroom 3.454m X 2.972m
Level: Main
- Listing type identifier Idx

$-2,866
/ Month












