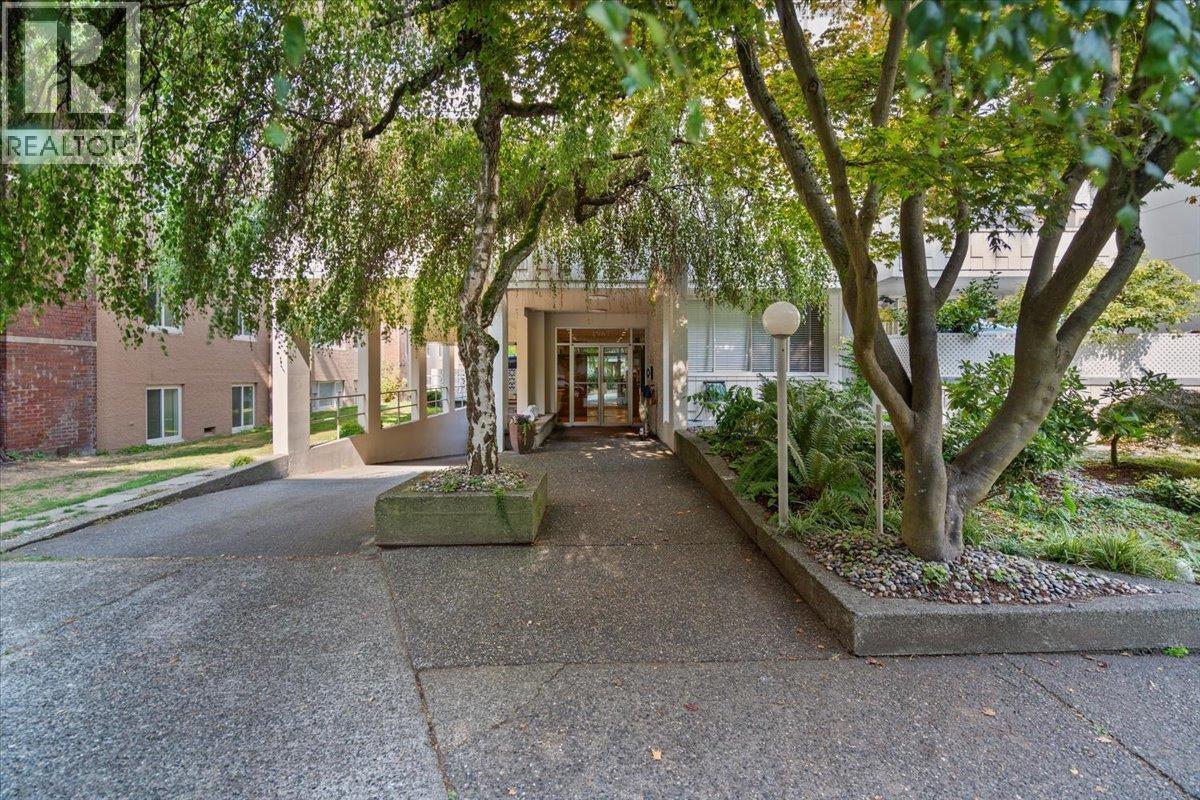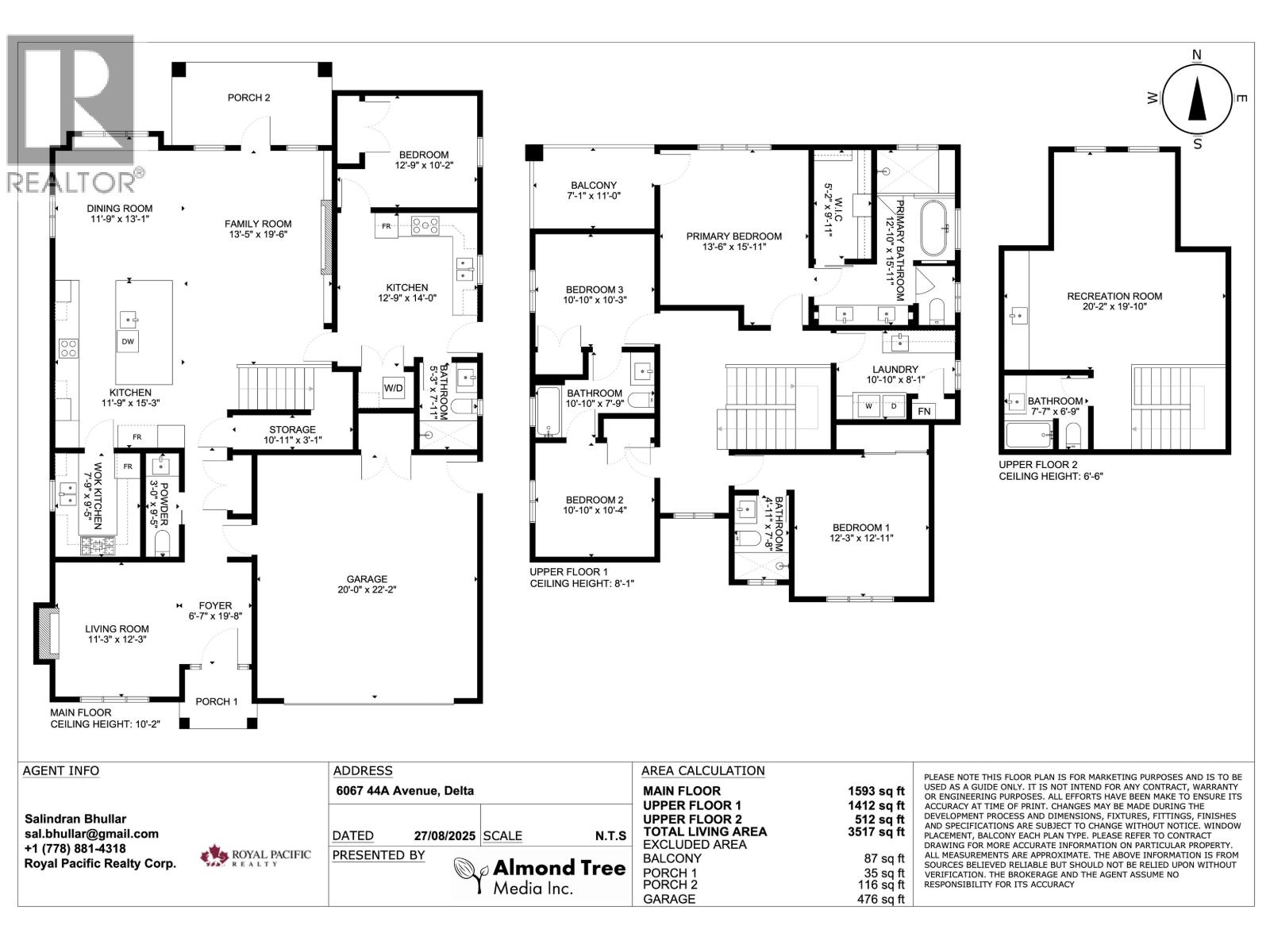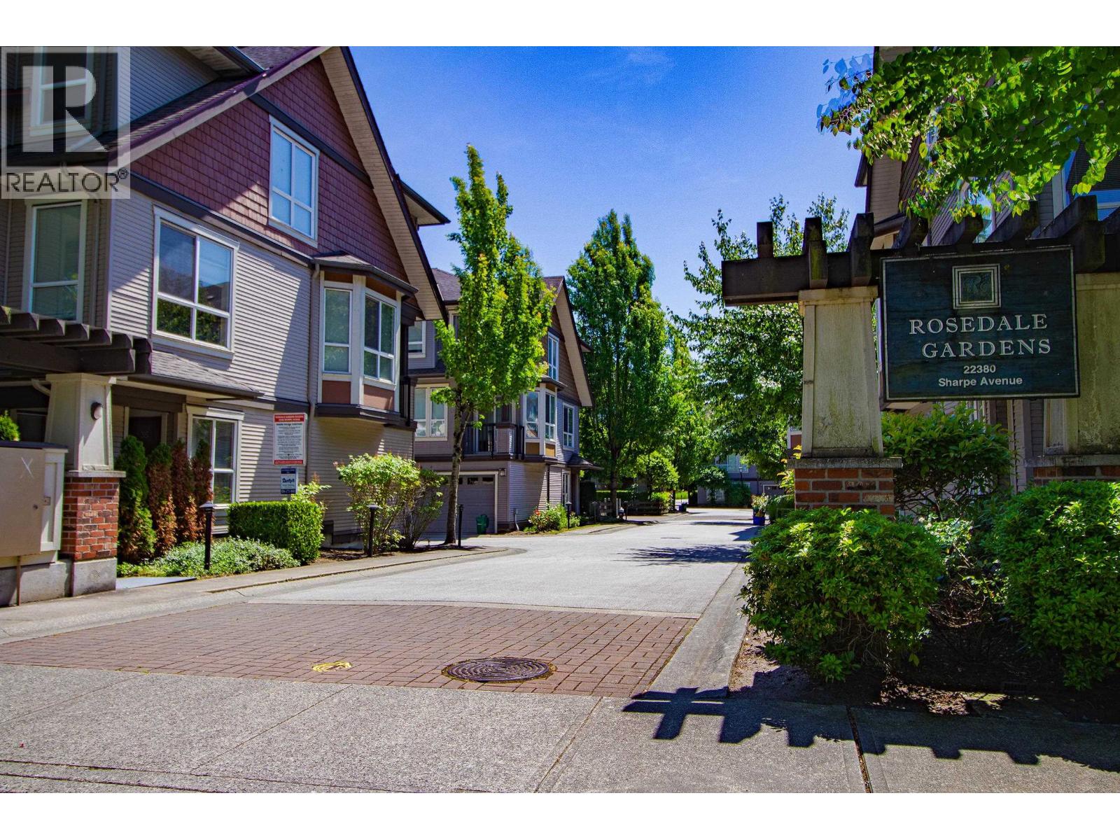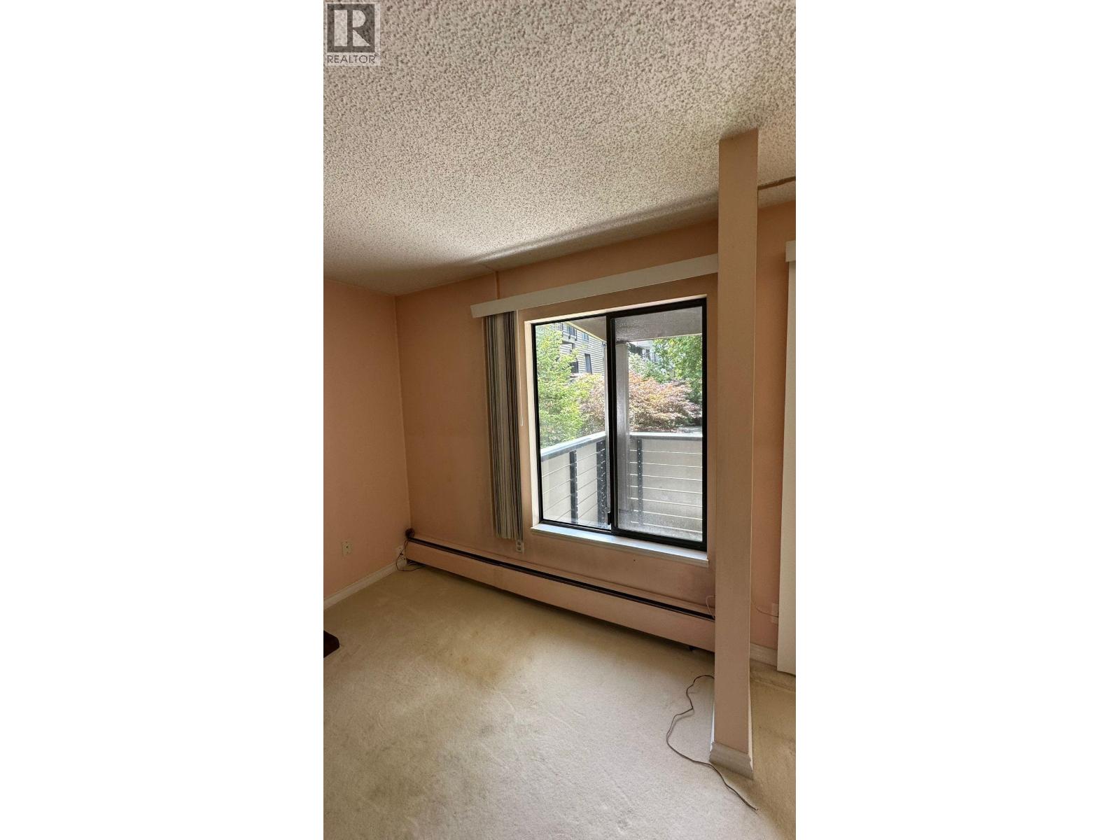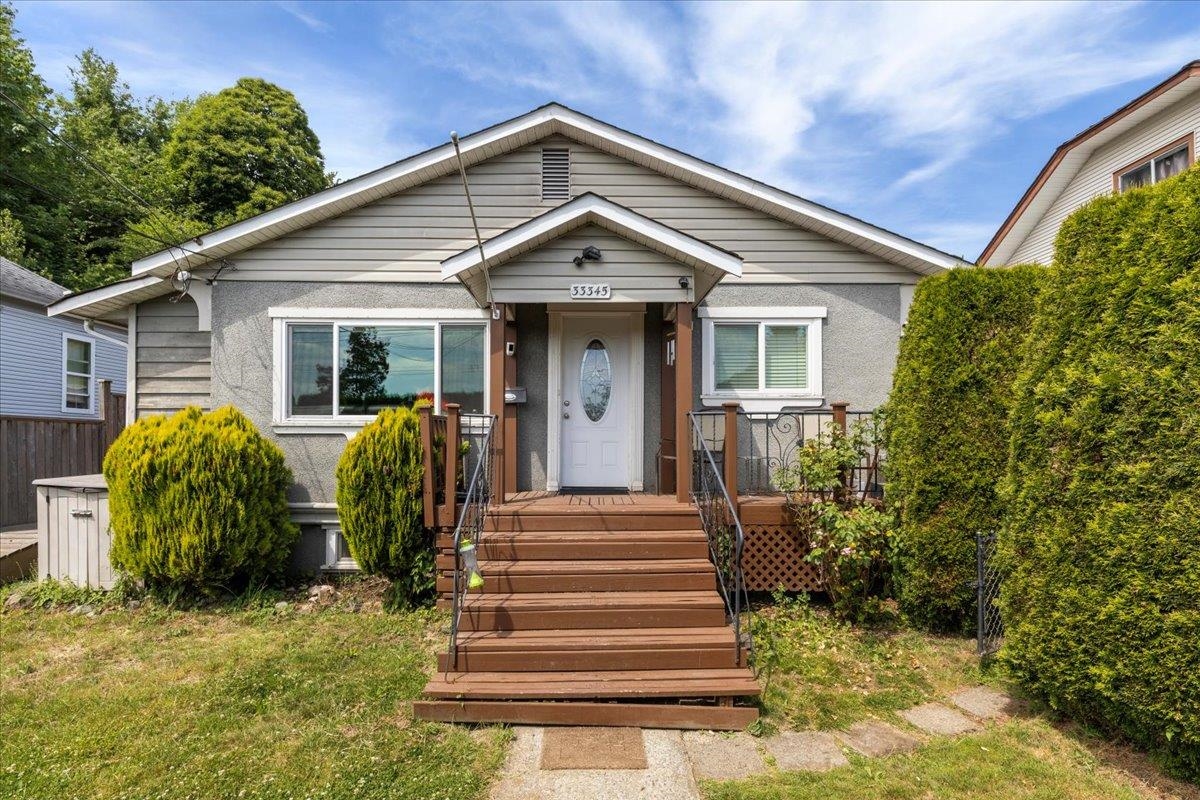
Highlights
Description
- Home value ($/Sqft)$411/Sqft
- Time on Houseful
- Property typeResidential
- CommunityShopping Nearby
- Median school Score
- Year built1910
- Mortgage payment
Welcome to this beautifully renovated 1910 character home in the heart of Mission that blends timeless charm with modern touches. Thoughtfully updated inside and out, this 3 bedroom, 2 bathroom home features a stunning custom kitchen with stainless steel appliances, sleek countertops, and a gas range, along with a spa-inspired bathroom complete with a jacuzzi soaker tub. Crown mouldings, wood trim, newer vinyl windows, French doors, and pewter fixtures add to the home’s elegance. The spacious, fully finished basement includes a rec room, den, bedroom and storage. Step outside to a fenced backyard oasis with large decks, lane access with space for RV parking. The bus stops right outside your door, easy access to shopping and West Coast Express. Future development potential!
Home overview
- Heat source Forced air, natural gas
- Sewer/ septic Public sewer, sanitary sewer, storm sewer
- Construction materials
- Foundation
- Roof
- Fencing Fenced
- # parking spaces 3
- Parking desc
- # full baths 1
- # half baths 1
- # total bathrooms 2.0
- # of above grade bedrooms
- Appliances Washer/dryer, dishwasher, refrigerator, stove, microwave
- Community Shopping nearby
- Area Bc
- View Yes
- Water source Public
- Zoning description R558s
- Directions 43e0ada6050bba2549b4a64a61d552c8
- Lot dimensions 6100.0
- Lot size (acres) 0.14
- Basement information Finished
- Building size 1896.0
- Mls® # R3042162
- Property sub type Single family residence
- Status Active
- Tax year 2024
- Recreation room 5.156m X 4.851m
- Bedroom 2.515m X 3.556m
- Storage 2.819m X 7.29m
- Den 2.515m X 3.556m
- Foyer 7.772m X 1.27m
Level: Main - Primary bedroom 3.81m X 2.718m
Level: Main - Dining room 2.616m X 3.48m
Level: Main - Kitchen 2.261m X 5.156m
Level: Main - Living room 5.029m X 3.505m
Level: Main - Bedroom 3.81m X 2.718m
Level: Main
- Listing type identifier Idx

$-2,077
/ Month







