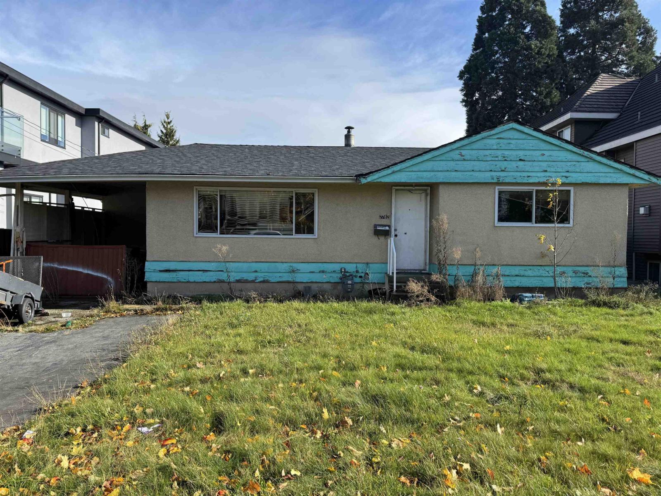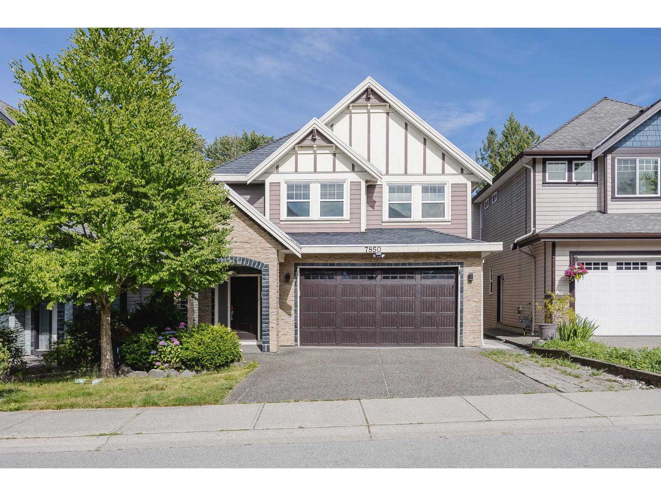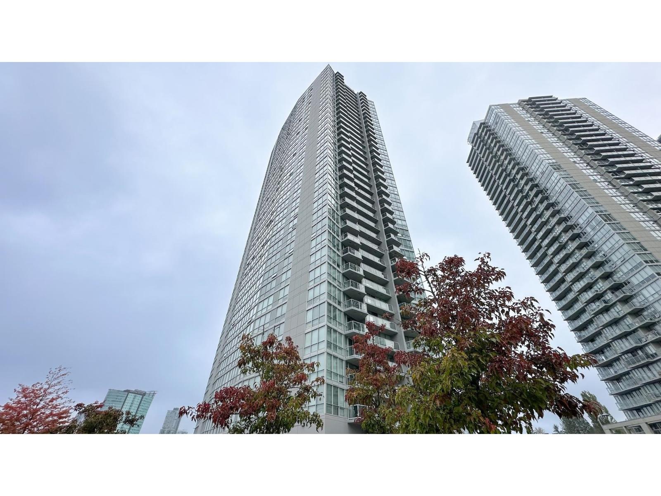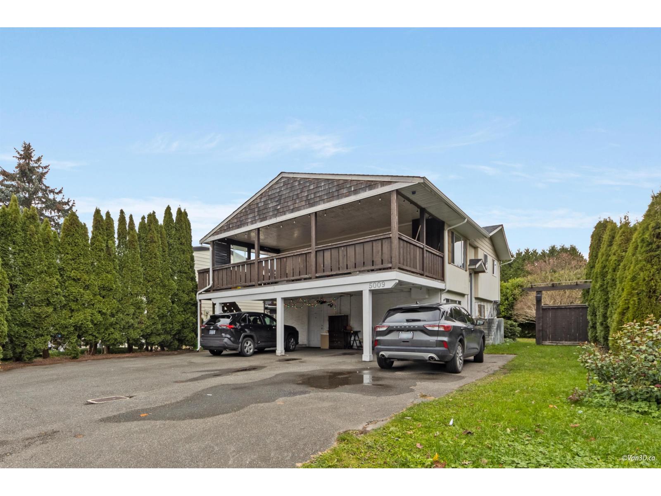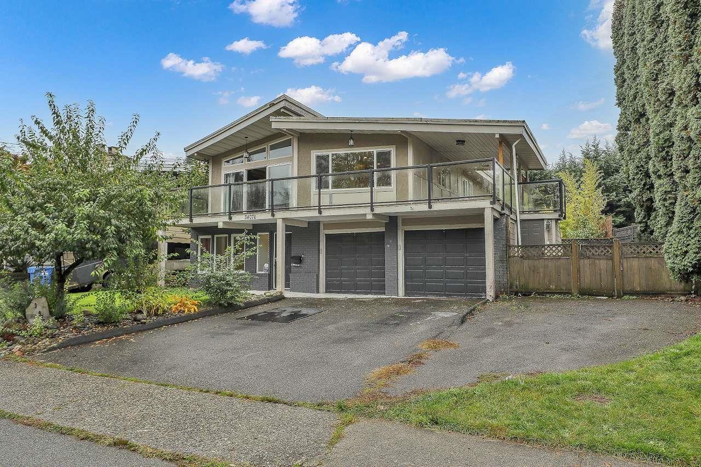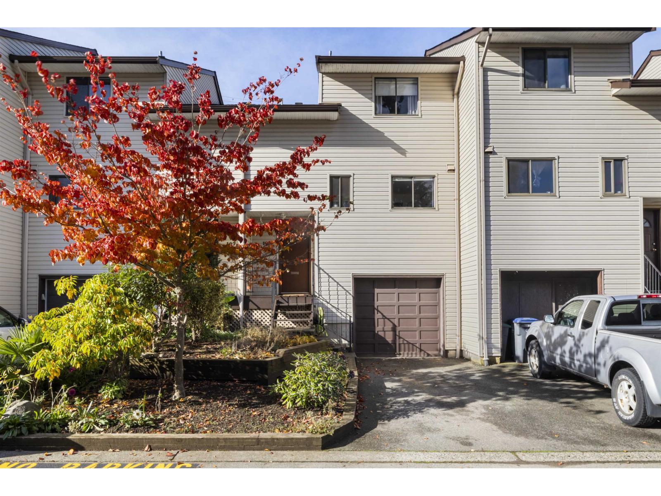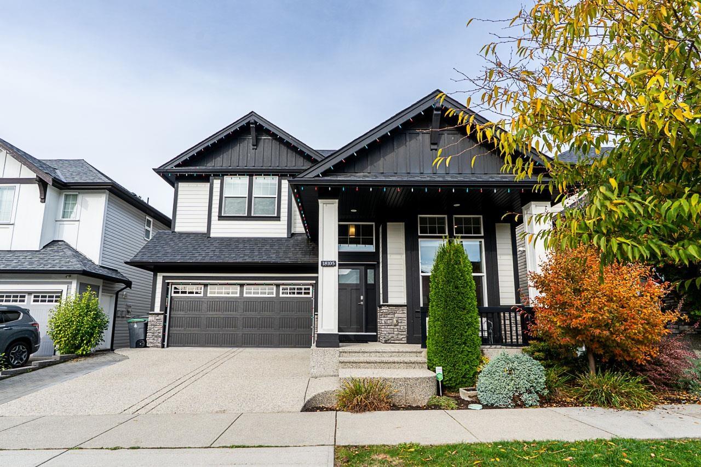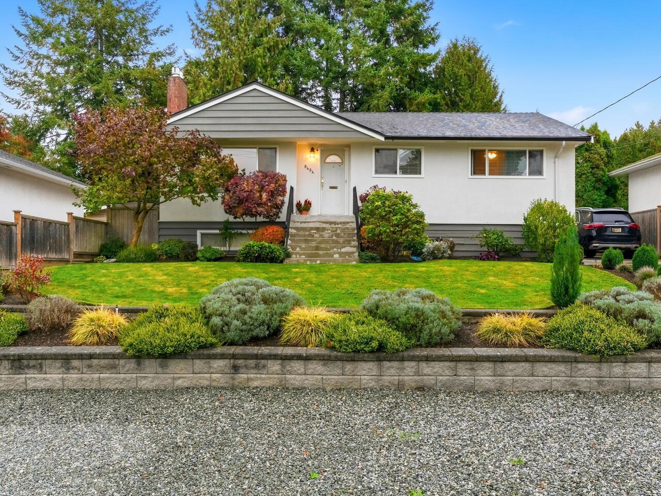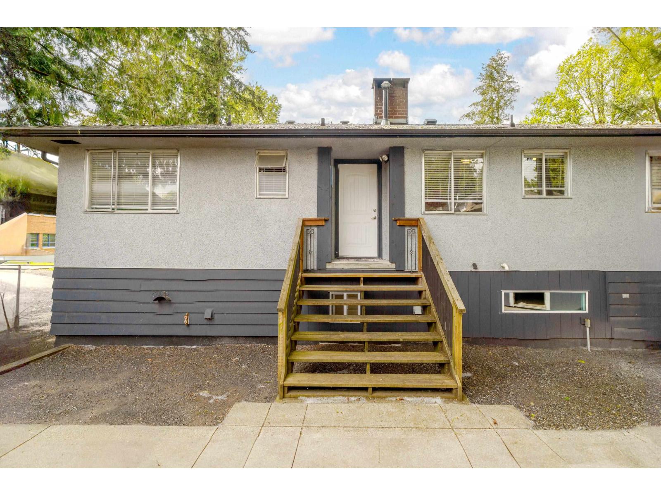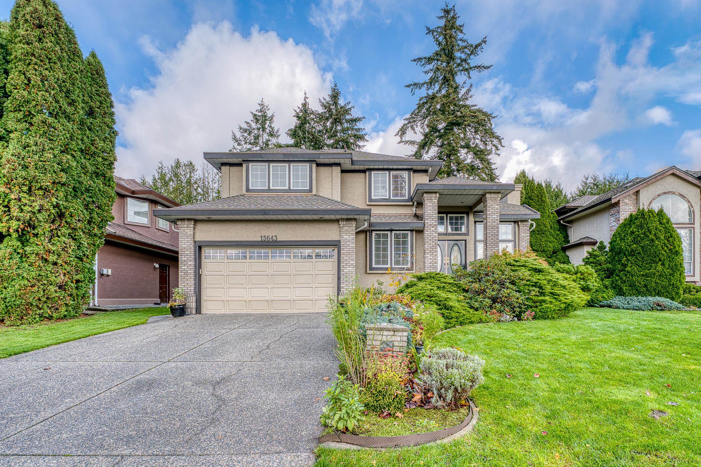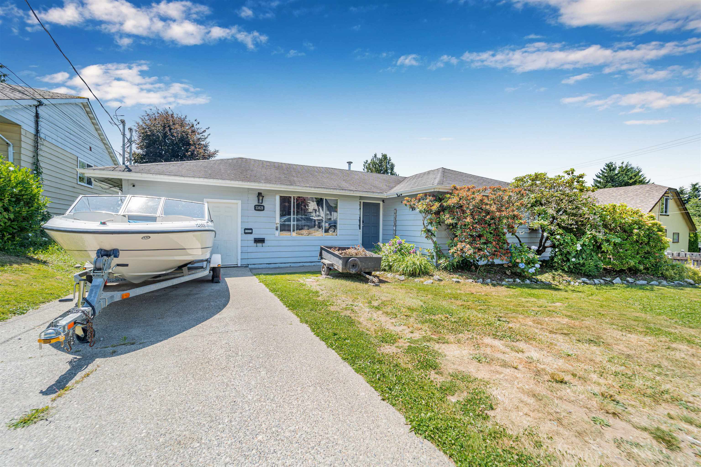
Highlights
Description
- Home value ($/Sqft)$415/Sqft
- Time on Houseful
- Property typeResidential
- StyleRancher/bungalow w/bsmt.
- CommunityShopping Nearby
- Median school Score
- Year built1981
- Mortgage payment
Beautifully well kept split-level rancher on a spacious 6,500 sqft lot with great development potential—zoned for duplex or hold for future Attached Multi-Unit Residential (buyer to confirm with City). This home features 3 bedrooms and 1 bath up, plus a 3 bed/1 bath walk-out suite with separate laundry. Currently rented for $4,250/monthly. Upgrades include new flooring, cabinets, counters, vanity, toilet, and plumbing in the suite, as well as an updated main kitchen and bath. Enjoy indoor-outdoor living with 12 ft glass doors leading to a 269 sqft south-facing deck and private fenced yard. Enclosed carport is wired—ideal as storage, workshop, or for future ideas. Conveniently located near shops, restaurants, transit, and West Coast Express!
Home overview
- Heat source Forced air, natural gas
- Sewer/ septic Public sewer, sanitary sewer
- Construction materials
- Foundation
- Roof
- Fencing Fenced
- # parking spaces 2
- Parking desc
- # full baths 2
- # total bathrooms 2.0
- # of above grade bedrooms
- Appliances Washer/dryer, dishwasher, refrigerator, stove
- Community Shopping nearby
- Area Bc
- View No
- Water source Public
- Zoning description Md465
- Lot dimensions 6468.0
- Lot size (acres) 0.15
- Basement information Full, finished, exterior entry
- Building size 2408.0
- Mls® # R3014304
- Property sub type Single family residence
- Status Active
- Tax year 2024
- Bedroom 2.972m X 3.378m
Level: Basement - Living room 3.81m X 5.537m
Level: Basement - Bedroom 2.87m X 3.302m
Level: Basement - Bedroom 3.607m X 5.994m
Level: Basement - Laundry 2.591m X 2.819m
Level: Basement - Dining room 2.235m X 3.454m
Level: Basement - Dining room 2.769m X 4.293m
Level: Main - Storage 3.226m X 6.502m
Level: Main - Primary bedroom 3.556m X 3.658m
Level: Main - Foyer 1.524m X 2.997m
Level: Main - Bedroom 3.15m X 4.166m
Level: Main - Bedroom 2.896m X 3.556m
Level: Main - Living room 3.734m X 3.886m
Level: Main - Kitchen 4.013m X 4.47m
Level: Main
- Listing type identifier Idx

$-2,664
/ Month

