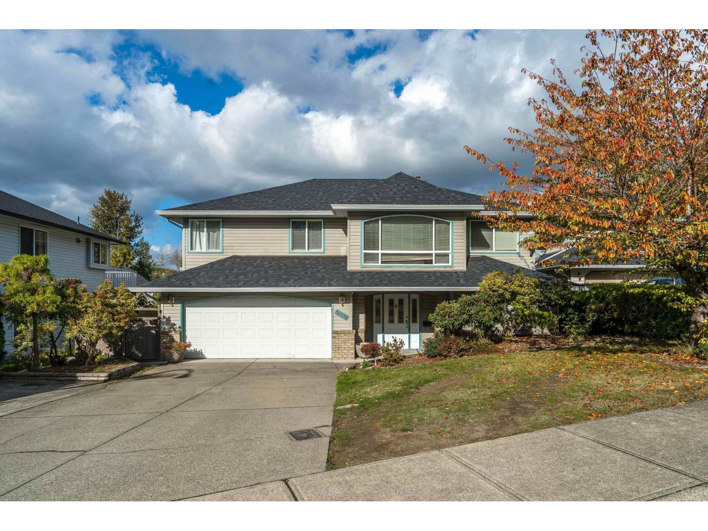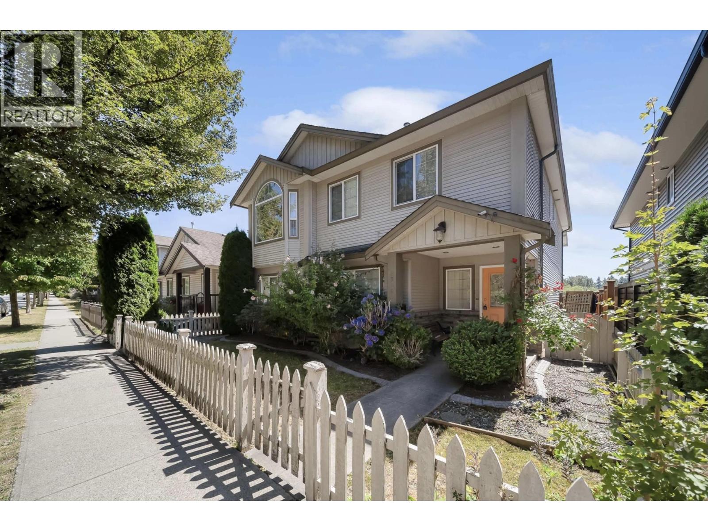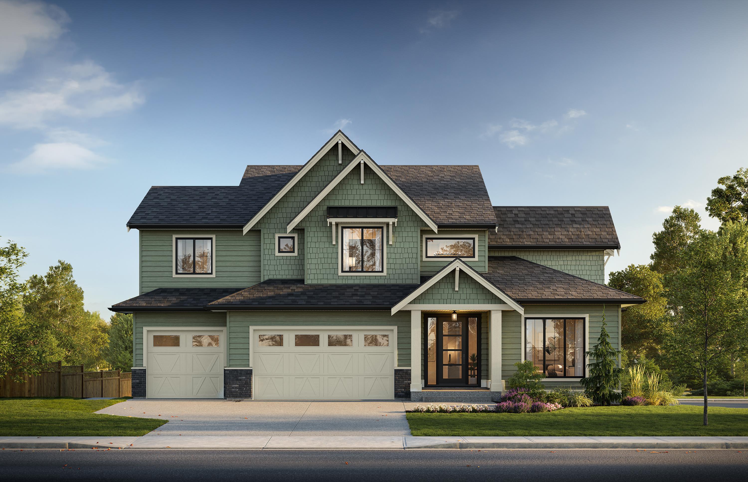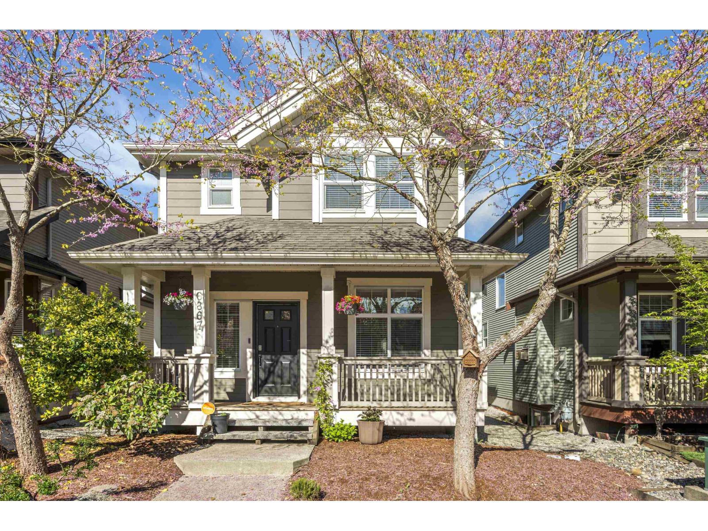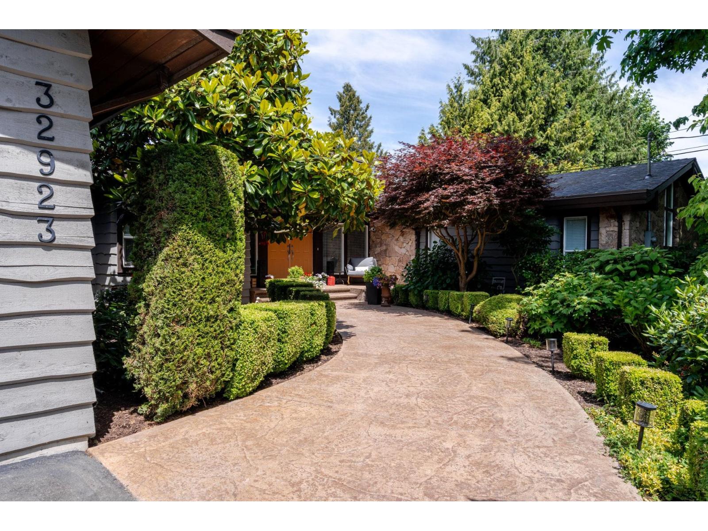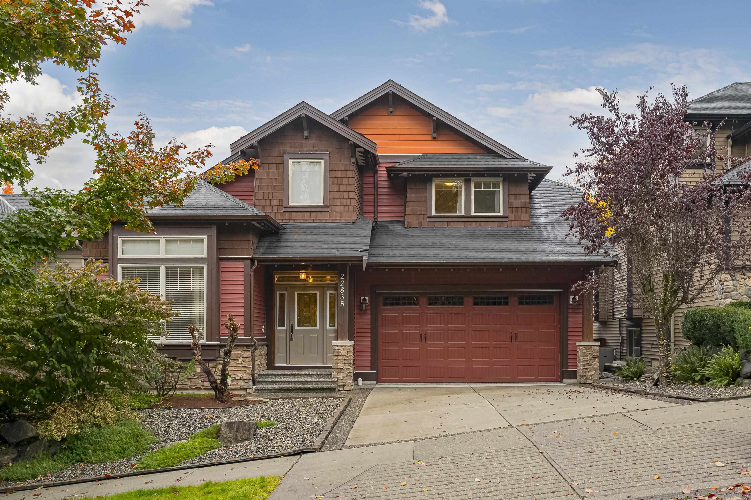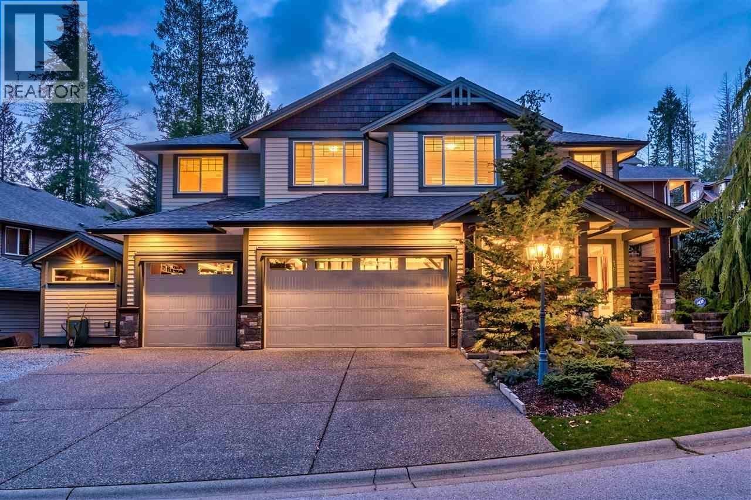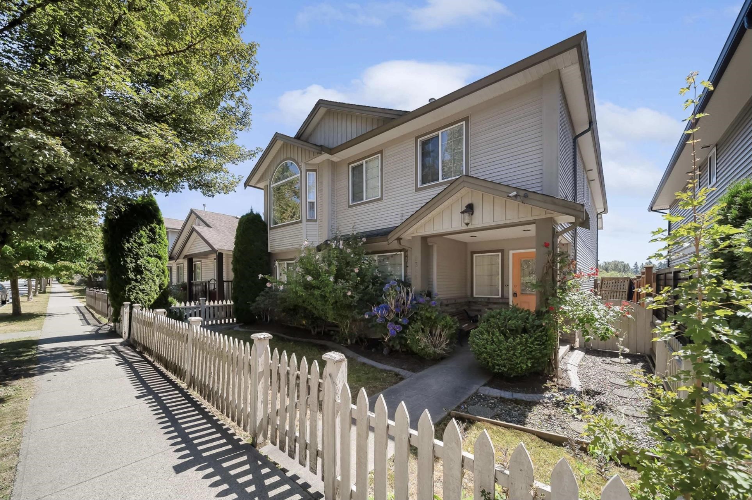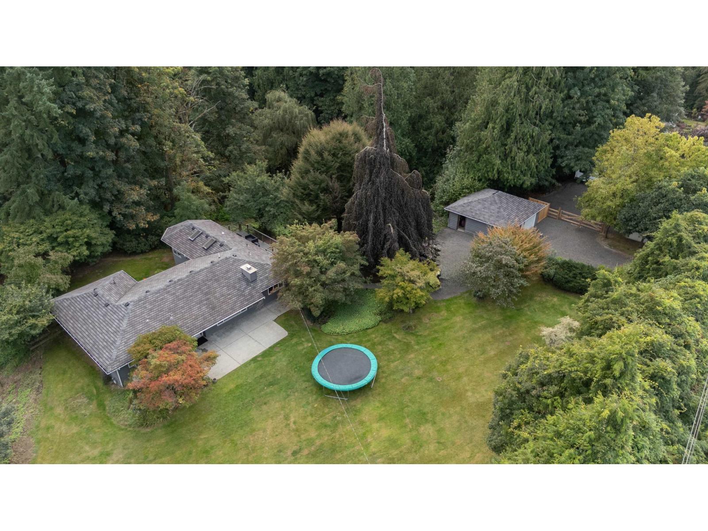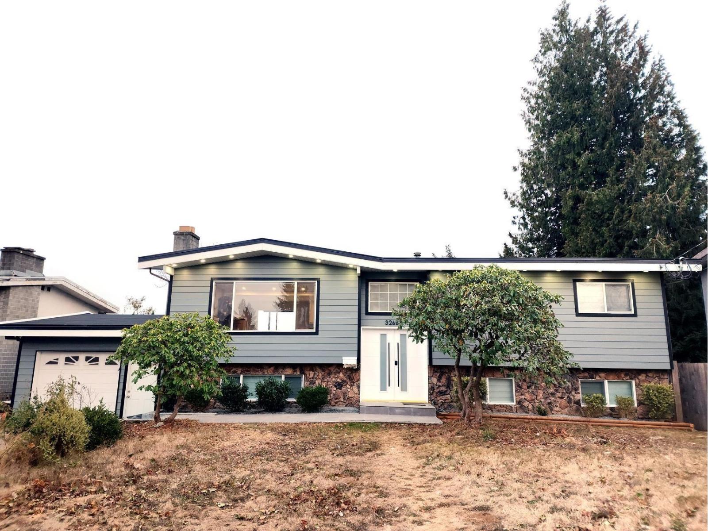Select your Favourite features
- Houseful
- BC
- Mission
- Silverdale
- 30356 Gunn Avenue
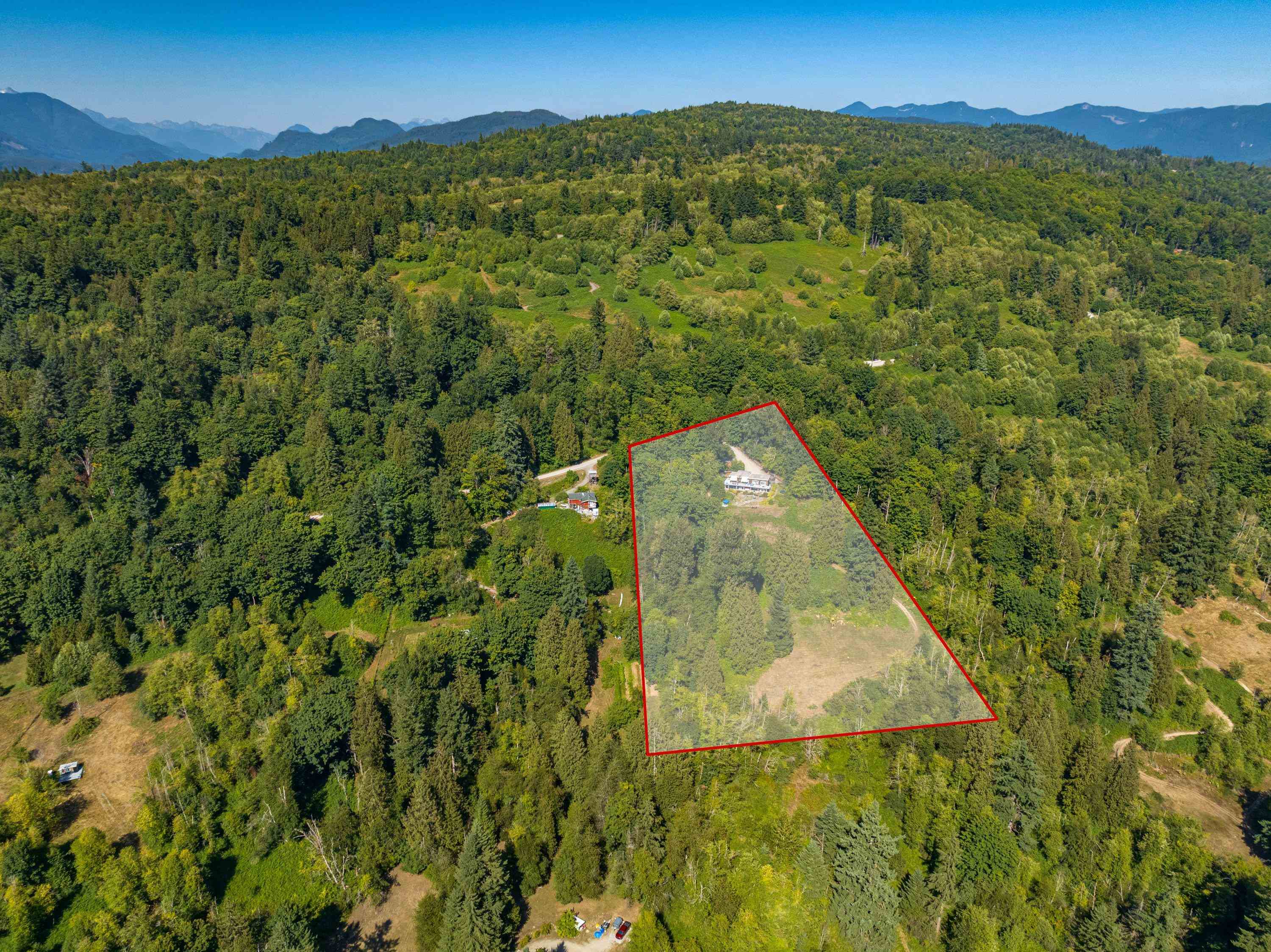
Highlights
Description
- Home value ($/Sqft)$964/Sqft
- Time on Houseful
- Property typeResidential
- StyleBasement entry
- Neighbourhood
- Median school Score
- Year built1990
- Mortgage payment
Here’s your opportunity to be a part of one of the Fraser Valley’s largest development areas. SILVERDALE COMPREHENSIVE PLANNING AREA. Set to nearly double the population of Mission. This beautiful 4.99 south-sloping acreage has gorgeous views of the Fraser River and valley. It is in the Central Neighbourhood Plan which is set to be the first to develop. The preliminary plan shows a mix of single-family and townhouses. 3400 SF home would provide great revenue while you wait for development.
MLS®#R2994134 updated 2 days ago.
Houseful checked MLS® for data 2 days ago.
Home overview
Amenities / Utilities
- Heat source Electric, radiant, wood
- Sewer/ septic Septic tank
Exterior
- Construction materials
- Foundation
- Roof
- # parking spaces 20
- Parking desc
Interior
- # full baths 2
- # half baths 2
- # total bathrooms 4.0
- # of above grade bedrooms
Location
- Area Bc
- View Yes
- Water source Well drilled
- Zoning description Ru16
Lot/ Land Details
- Lot dimensions 217753.91
Overview
- Lot size (acres) 5.0
- Basement information Full
- Building size 3632.0
- Mls® # R2994134
- Property sub type Single family residence
- Status Active
- Tax year 2024
Rooms Information
metric
- Walk-in closet 1.829m X 1.092m
Level: Basement - Foyer 4.42m X 3.073m
Level: Basement - Bedroom 5.258m X 4.318m
Level: Basement - Workshop 2.616m X 1.829m
Level: Basement - Bedroom 4.14m X 3.658m
Level: Basement - Walk-in closet 1.778m X 1.473m
Level: Basement - Bedroom 4.369m X 3.353m
Level: Basement - Recreation room 7.366m X 3.962m
Level: Basement - Laundry 3.226m X 3.124m
Level: Basement - Family room 4.75m X 4.47m
Level: Main - Pantry 2.87m X 1.524m
Level: Main - Dining room 3.658m X 3.353m
Level: Main - Walk-in closet 1.905m X 1.448m
Level: Main - Primary bedroom 5.182m X 4.166m
Level: Main - Kitchen 4.115m X 2.845m
Level: Main - Eating area 4.267m X 2.438m
Level: Main - Living room 7.518m X 4.166m
Level: Main - Library 3.81m X 3.658m
Level: Main
SOA_HOUSEKEEPING_ATTRS
- Listing type identifier Idx

Lock your rate with RBC pre-approval
Mortgage rate is for illustrative purposes only. Please check RBC.com/mortgages for the current mortgage rates
$-9,333
/ Month25 Years fixed, 20% down payment, % interest
$
$
$
%
$
%

Schedule a viewing
No obligation or purchase necessary, cancel at any time
Nearby Homes
Real estate & homes for sale nearby

