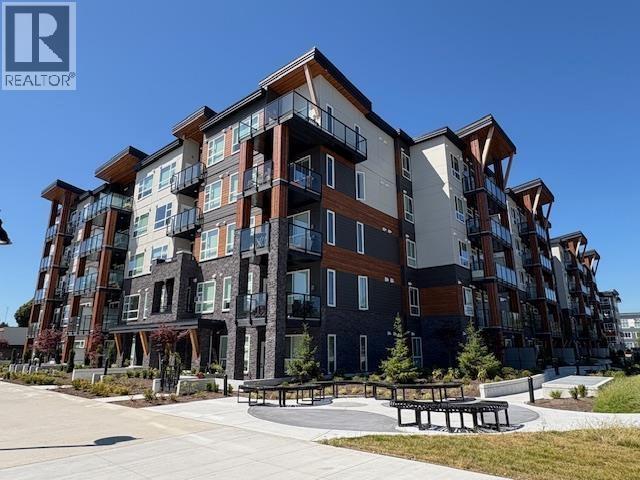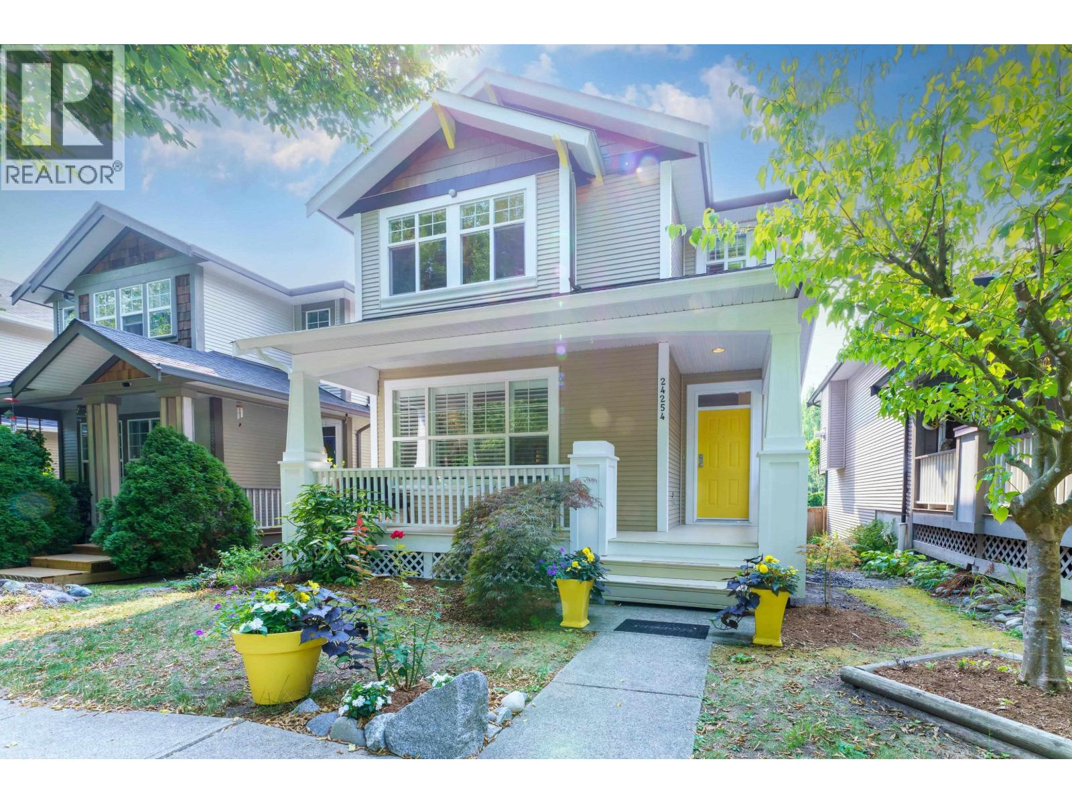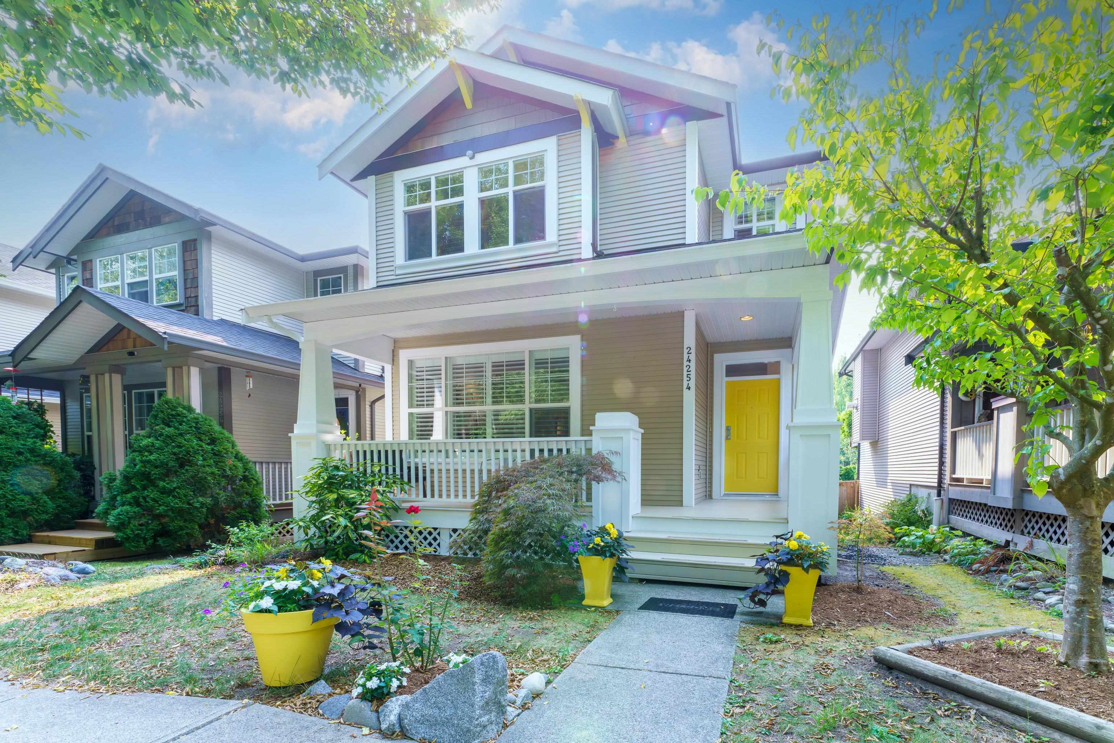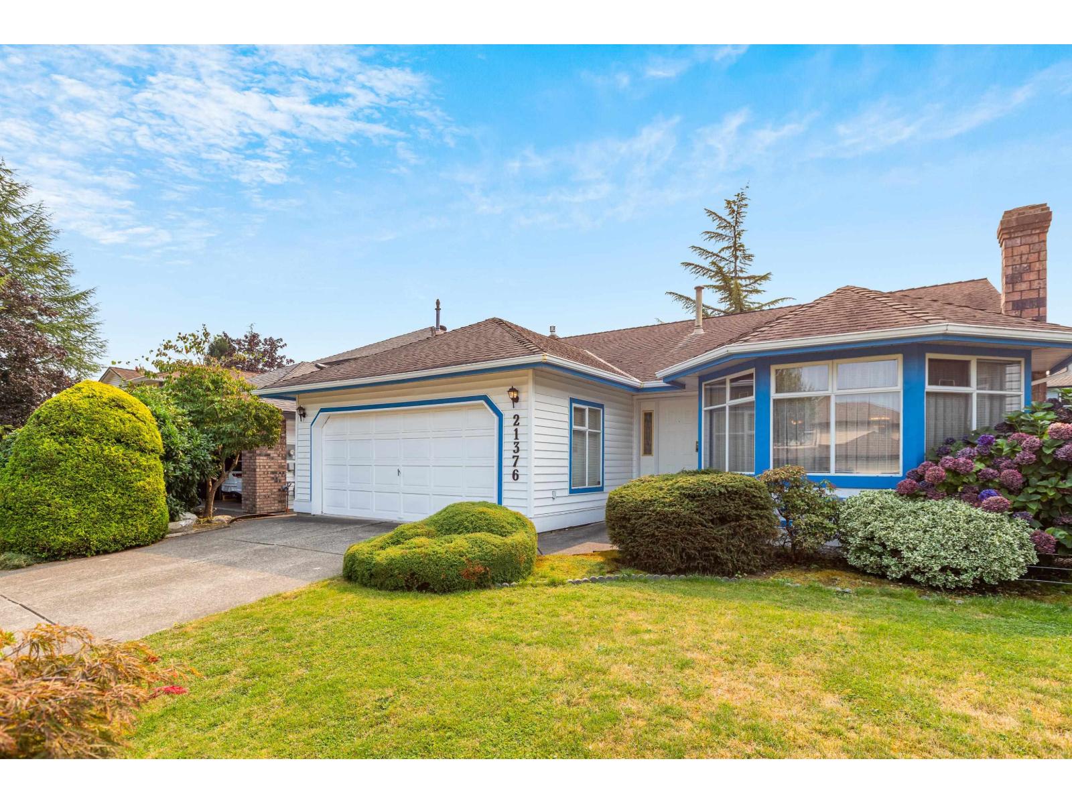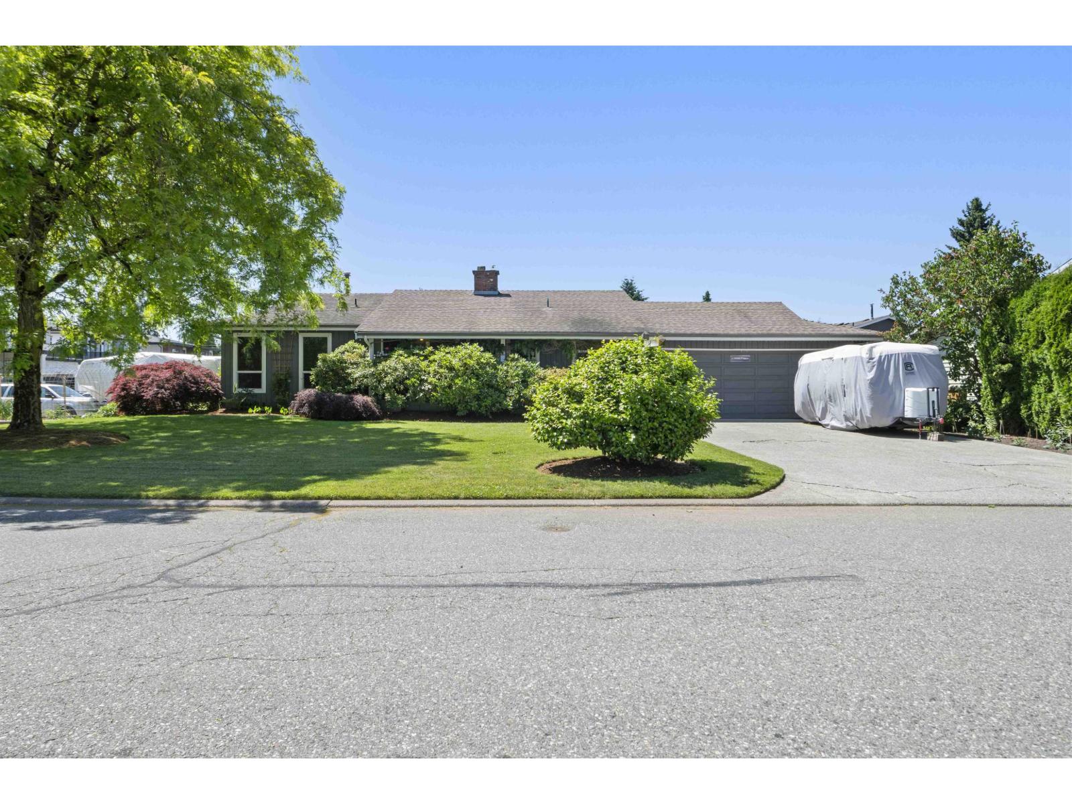Select your Favourite features
- Houseful
- BC
- Mission
- Silverdale
- 30856 Forsell Avenue
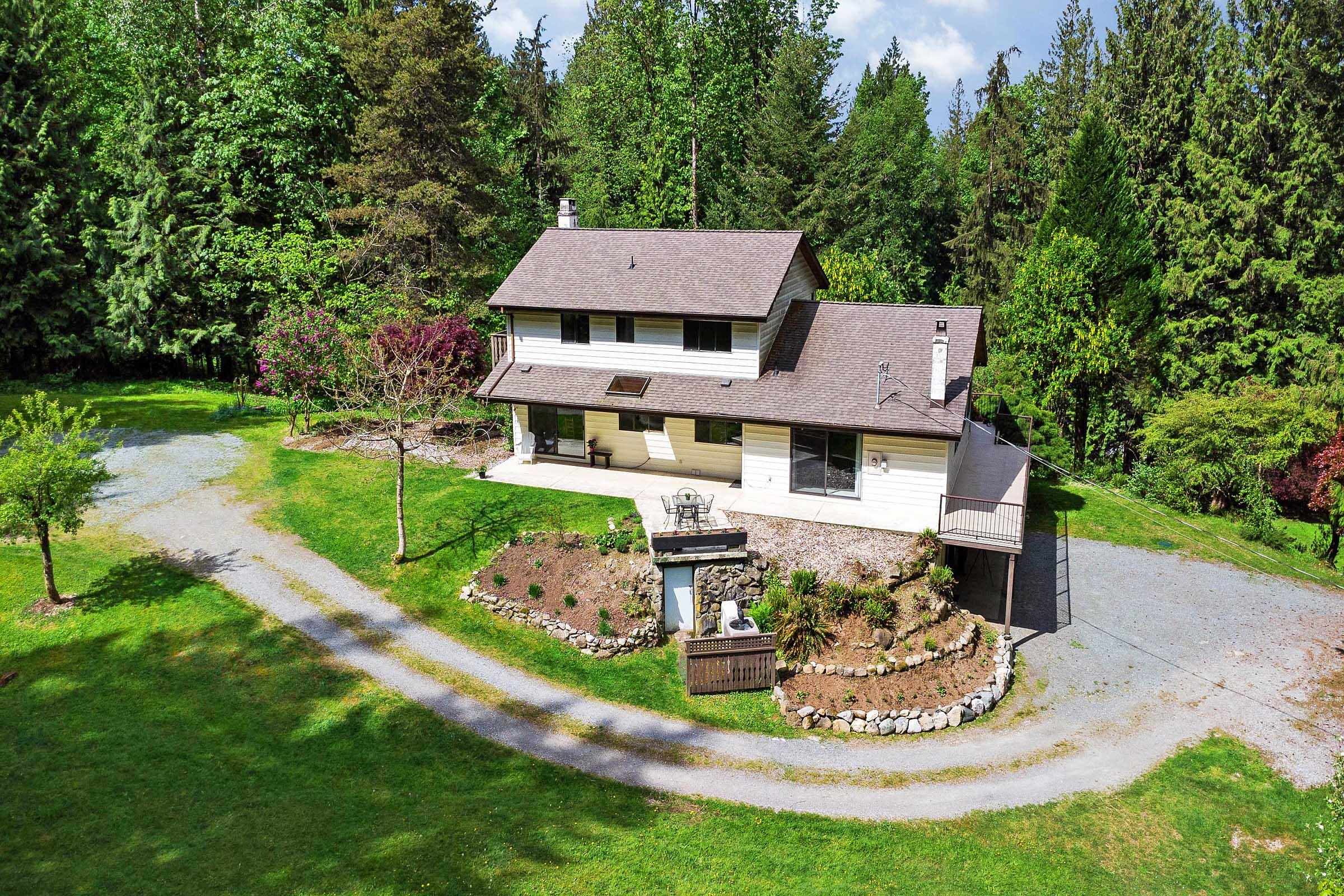
30856 Forsell Avenue
For Sale
120 Days
$2,500,000 $250K
$2,250,000
3 beds
4 baths
3,267 Sqft
30856 Forsell Avenue
For Sale
120 Days
$2,500,000 $250K
$2,250,000
3 beds
4 baths
3,267 Sqft
Highlights
Description
- Home value ($/Sqft)$689/Sqft
- Time on Houseful
- Property typeResidential
- Neighbourhood
- Median school Score
- Year built1983
- Mortgage payment
7.22-acre private property w/ 2 road frontages + a gazetted road on the south side. The spacious 3,267-sqft house has 3 beds + 4 baths. Property also has a cabin w/ 1 bed + 1 bath, awaiting your ideas w/ possible rental income. Upgrades to the house include new flooring, painted throughout, new appliances, a new Napoleon woodstove, upgraded plugs, switches & light fixtures, all toilets & sinks replaced, new on demand pump for the well + a new heat pump. This beautiful property is a park-like setting w/ many mature evergreen trees, fruit trees, grape vines & a garden. Farm status potential. Property has fencing for livestock, including a chicken coop. Just 10 – 20 mins to the lakes & 10 – 15 mins to recreation & shopping. A perfect property for entertaining friends & family.
MLS®#R3000368 updated 2 weeks ago.
Houseful checked MLS® for data 2 weeks ago.
Home overview
Amenities / Utilities
- Heat source Electric, forced air, heat pump
- Sewer/ septic Septic tank
Exterior
- Construction materials
- Foundation
- Roof
- # parking spaces 12
- Parking desc
Interior
- # full baths 3
- # half baths 1
- # total bathrooms 4.0
- # of above grade bedrooms
- Appliances Washer/dryer, dishwasher, refrigerator, stove
Location
- Area Bc
- Subdivision
- View No
- Water source Well shallow
- Zoning description Ru16
Lot/ Land Details
- Lot dimensions 314503.2
Overview
- Lot size (acres) 7.22
- Basement information Finished, exterior entry
- Building size 3267.0
- Mls® # R3000368
- Property sub type Single family residence
- Status Active
- Virtual tour
- Tax year 2024
Rooms Information
metric
- Recreation room 3.632m X 8.331m
- Laundry 2.591m X 3.683m
- Gym 3.632m X 4.343m
- Bedroom 3.048m X 3.632m
Level: Above - Primary bedroom 4.013m X 6.121m
Level: Above - Walk-in closet 1.88m X 1.956m
Level: Above - Bedroom 3.251m X 3.302m
Level: Above - Living room 4.293m X 5.766m
Level: Main - Dining room 3.378m X 3.81m
Level: Main - Eating area 2.438m X 2.743m
Level: Main - Flex room 4.115m X 6.401m
Level: Main - Kitchen 3.658m X 3.81m
Level: Main - Family room 4.521m X 6.401m
Level: Main
SOA_HOUSEKEEPING_ATTRS
- Listing type identifier Idx

Lock your rate with RBC pre-approval
Mortgage rate is for illustrative purposes only. Please check RBC.com/mortgages for the current mortgage rates
$-6,000
/ Month25 Years fixed, 20% down payment, % interest
$
$
$
%
$
%

Schedule a viewing
No obligation or purchase necessary, cancel at any time
Nearby Homes
Real estate & homes for sale nearby

