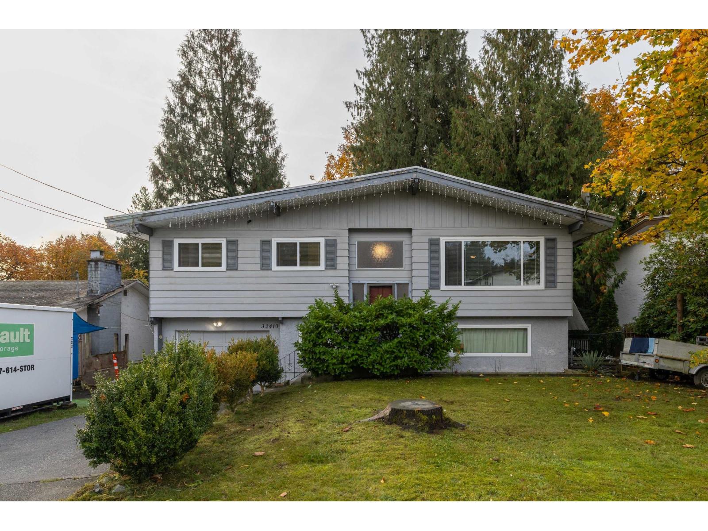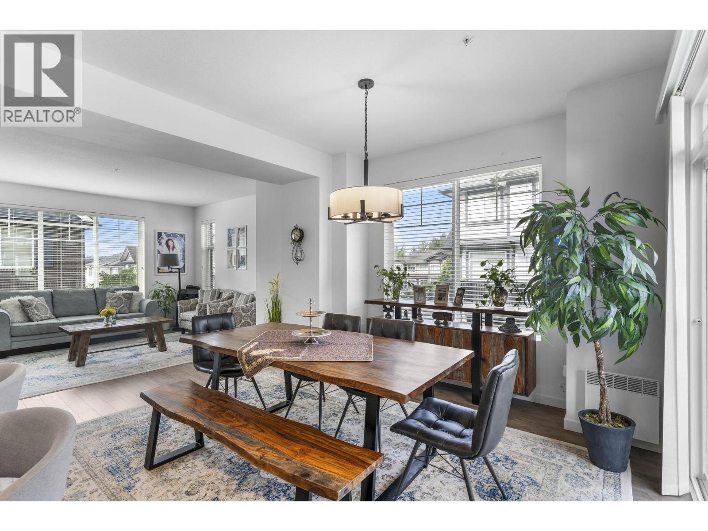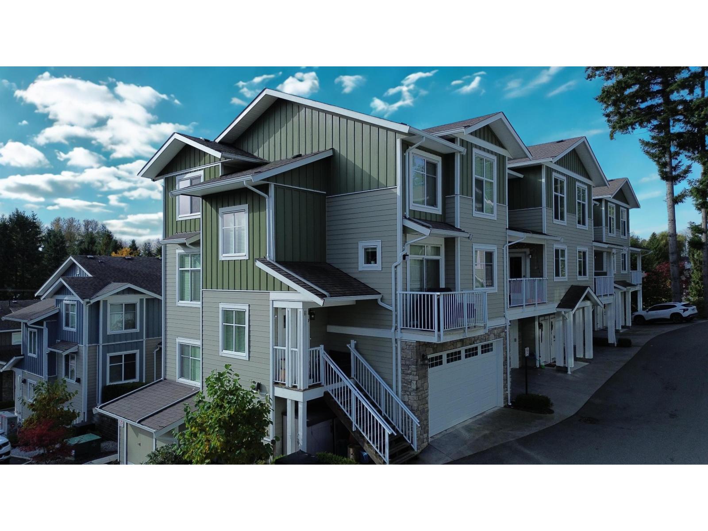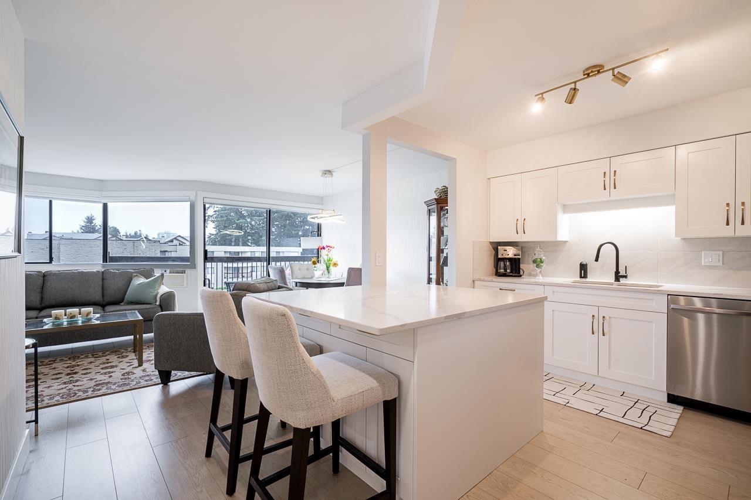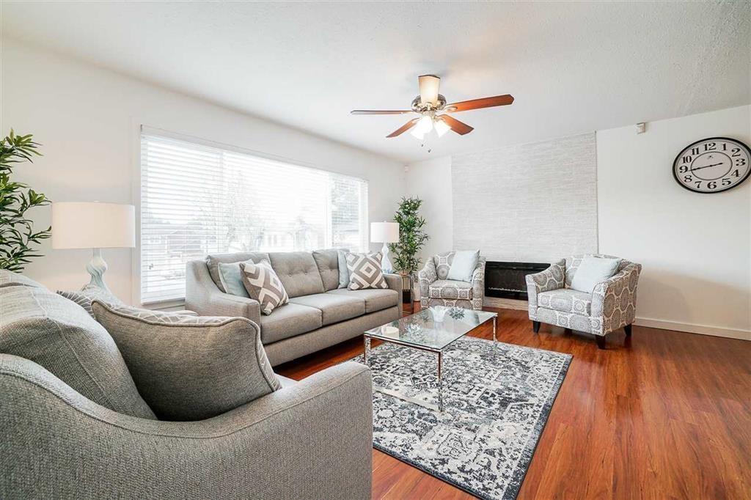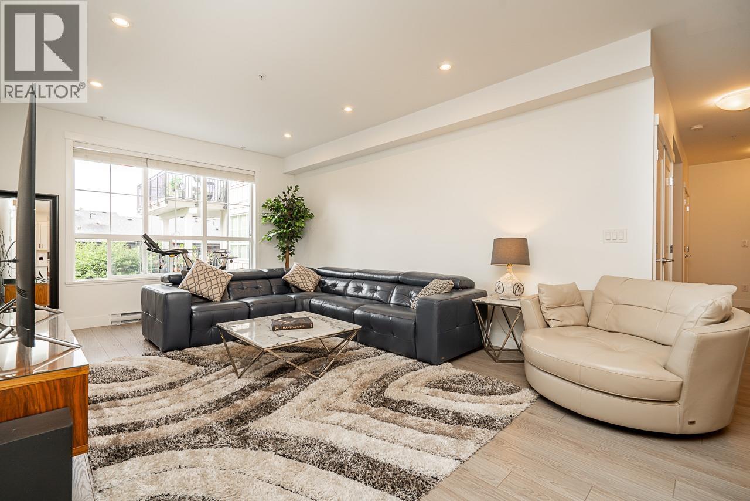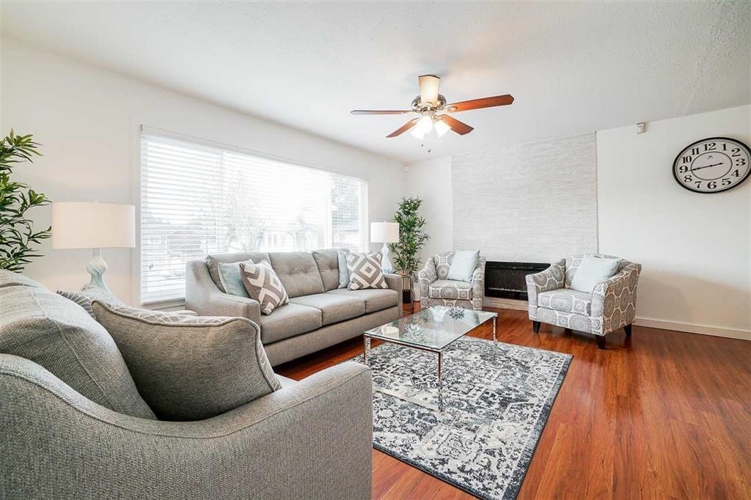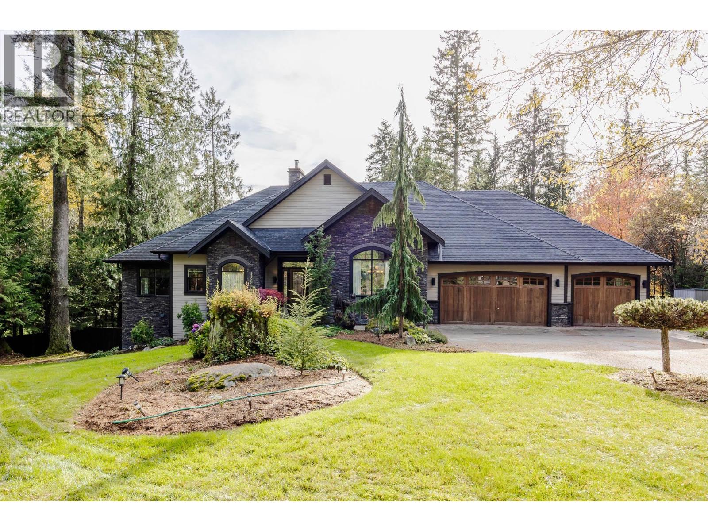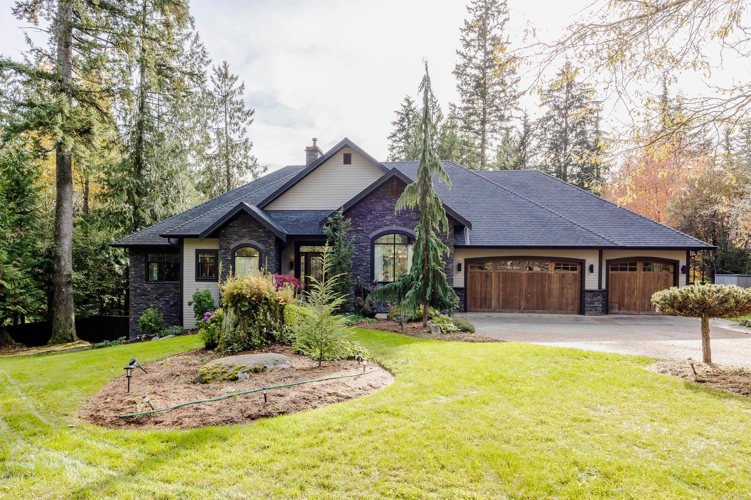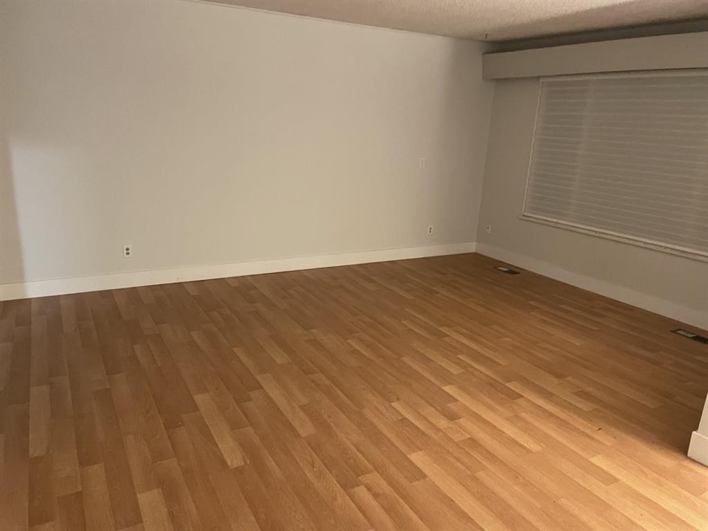- Houseful
- BC
- Mission
- Silverdale
- 30957 Gunn Avenue
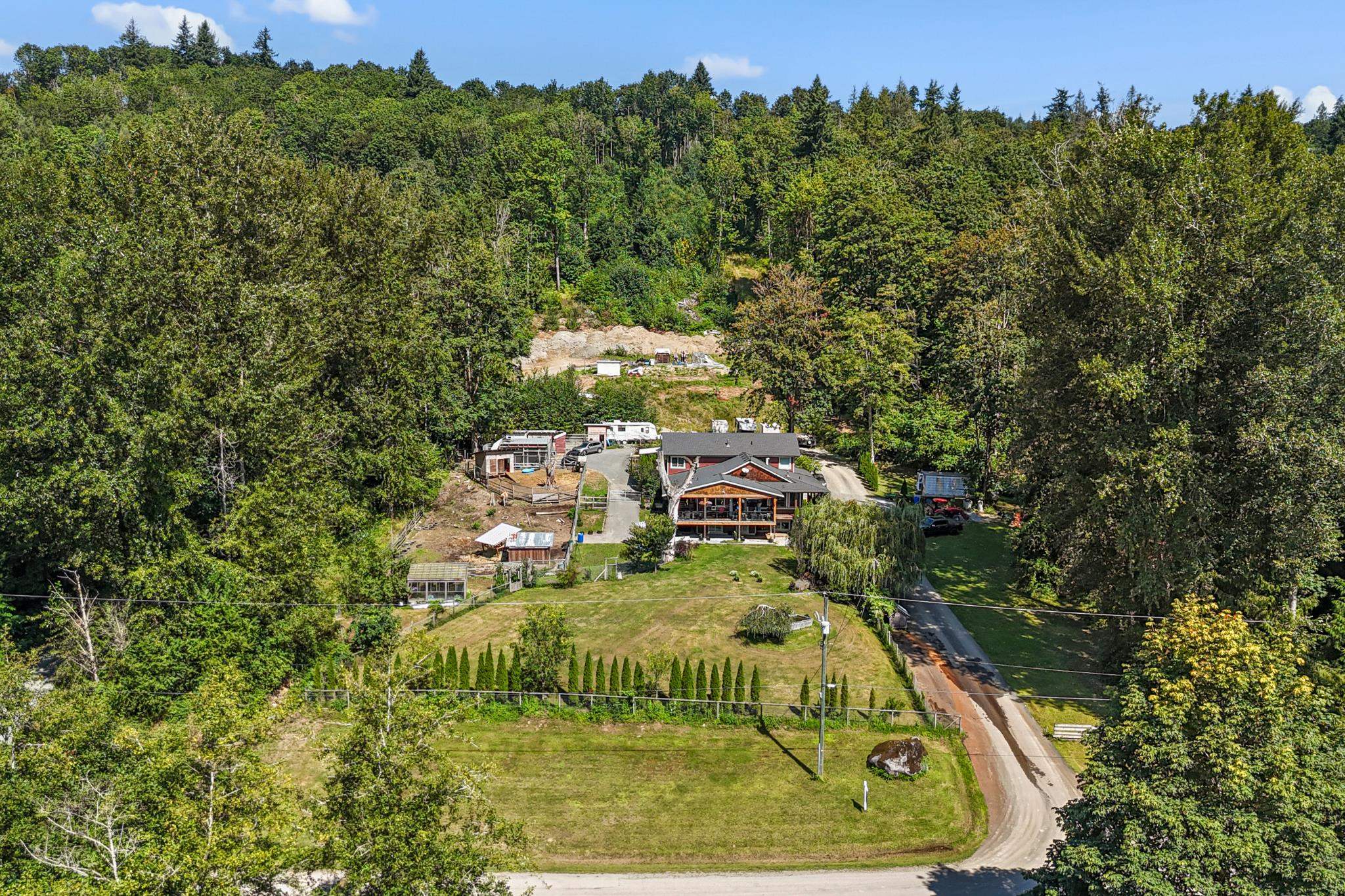
Highlights
Description
- Home value ($/Sqft)$1,219/Sqft
- Time on Houseful
- Property typeResidential
- Neighbourhood
- Median school Score
- Year built2019
- Mortgage payment
MULTIGENERATIONAL LIVING - SUBDIVISION POTENTIAL - Welcome to 30957 GUNN AVE, offered here is 5.23 acres of gently sloping land located in the heart of PHASE 1 of the new Silverdale Central Valley Neighbourhood Plan. You will love this 3 kitchen, 6 bdrm, 5 bath home built in 2019, spread out over 4100sqft and is currently set up as 3 separate living quarters. Highend finishing accents this home throughout. The layout flows from the kitchen/living rooms out to the huge covered patio which overlooks the property. The master suite is fit for royalty! On the development front, servicing is just a couple lots away, which puts this one in the "ring" for being your next great subdivision option. This is a great property to enjoy with your family now or rent until you are ready to "break ground".
Home overview
- Heat source Electric, forced air, natural gas
- Sewer/ septic Septic tank
- Construction materials
- Foundation
- Roof
- Fencing Fenced
- # parking spaces 10
- Parking desc
- # full baths 4
- # half baths 1
- # total bathrooms 5.0
- # of above grade bedrooms
- Appliances Washer/dryer, dishwasher, refrigerator, stove
- Area Bc
- View Yes
- Water source Well drilled
- Zoning description Ru16
- Directions Ad6d41c69cd582693fa8ed19409634b5
- Lot dimensions 227818.8
- Lot size (acres) 5.23
- Basement information Crawl space, finished, exterior entry
- Building size 4101.0
- Mls® # R3046983
- Property sub type Single family residence
- Status Active
- Virtual tour
- Tax year 2024
- Kitchen 6.375m X 3.124m
Level: Above - Bedroom 3.835m X 3.454m
Level: Above - Bedroom 3.886m X 3.581m
Level: Above - Family room 7.036m X 4.039m
Level: Above - Bedroom 3.785m X 3.023m
Level: Above - Utility 2.896m X 2.464m
Level: Basement - Kitchen 3.988m X 3.861m
Level: Basement - Laundry 3.505m X 5.029m
Level: Basement - Bedroom 3.327m X 4.928m
Level: Basement - Family room 8.052m X 4.877m
Level: Basement - Kitchen 4.14m X 4.801m
Level: Main - Dining room 3.175m X 5.029m
Level: Main - Laundry 4.801m X 3.81m
Level: Main - Living room 3.988m X 4.978m
Level: Main - Primary bedroom 4.039m X 5.004m
Level: Main - Bedroom 3.327m X 2.946m
Level: Main
- Listing type identifier Idx

$-13,333
/ Month



