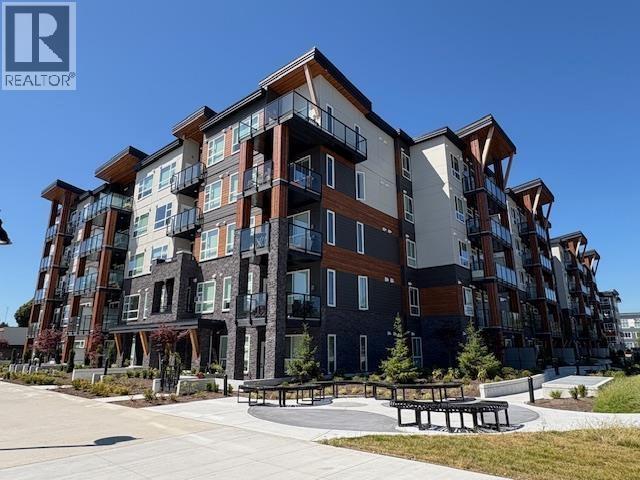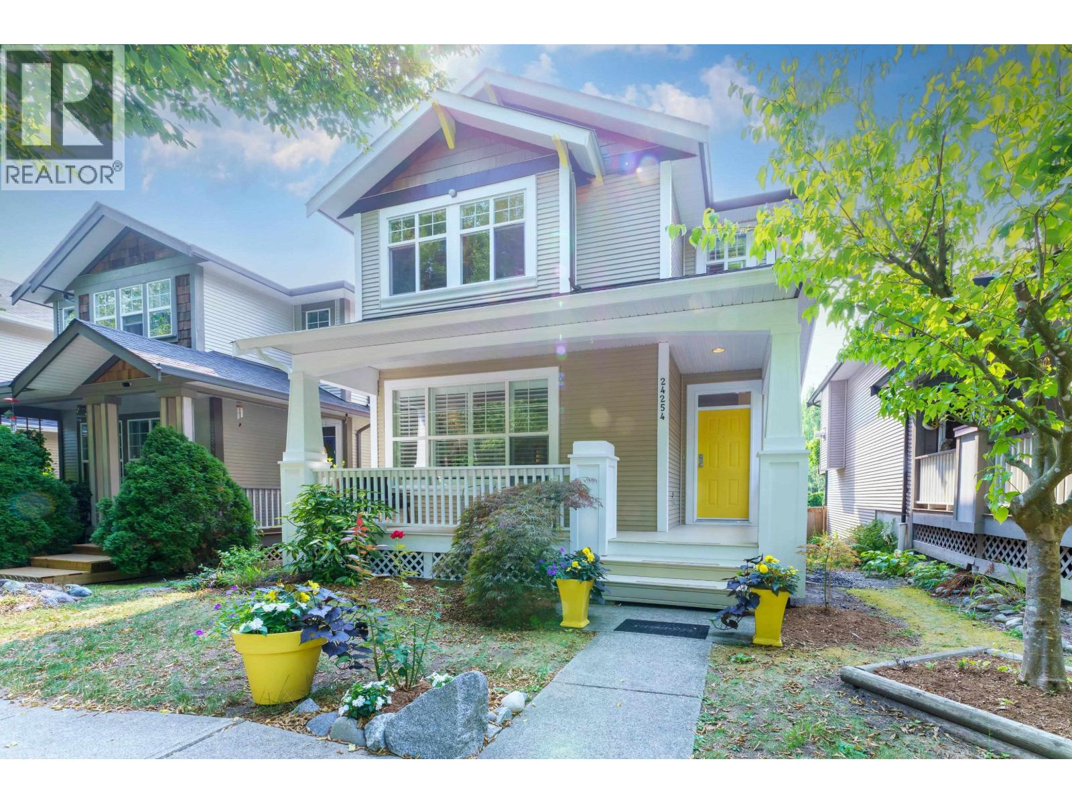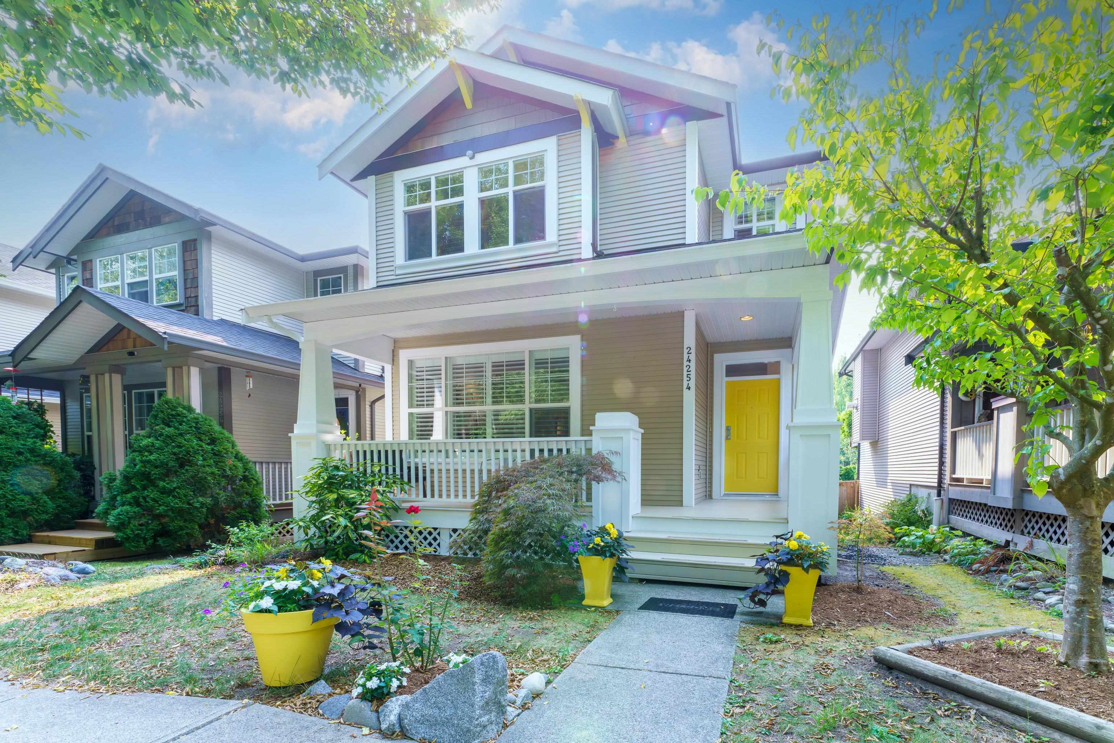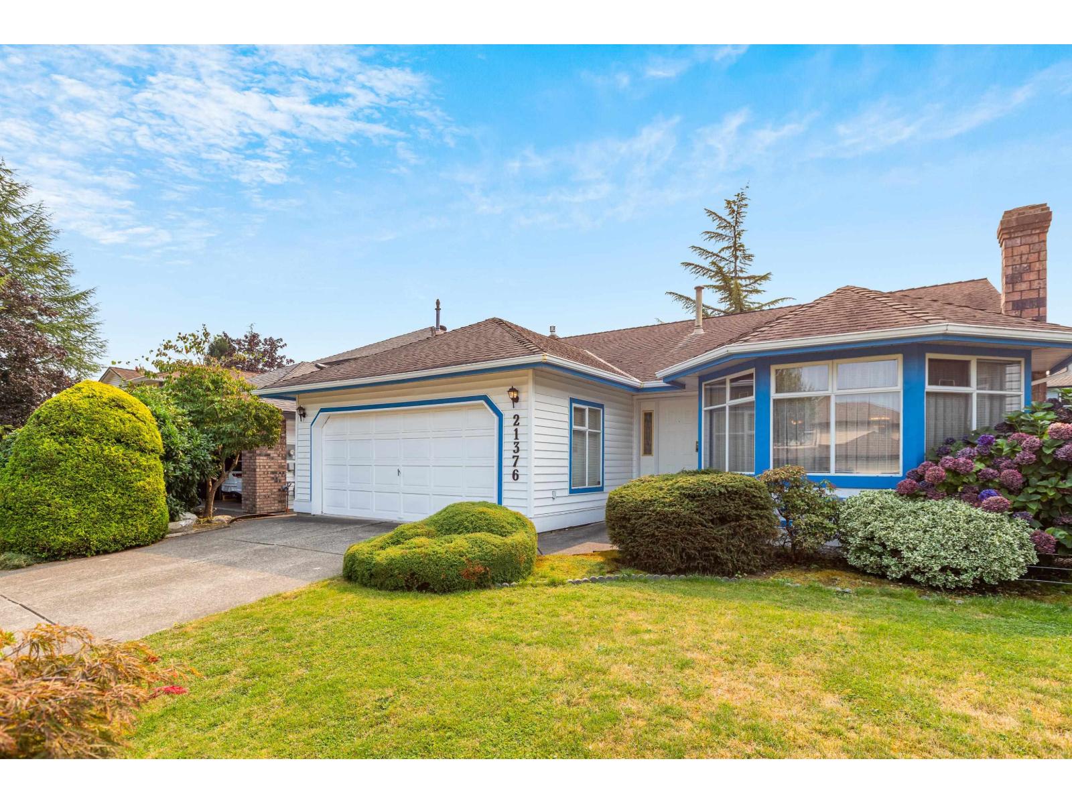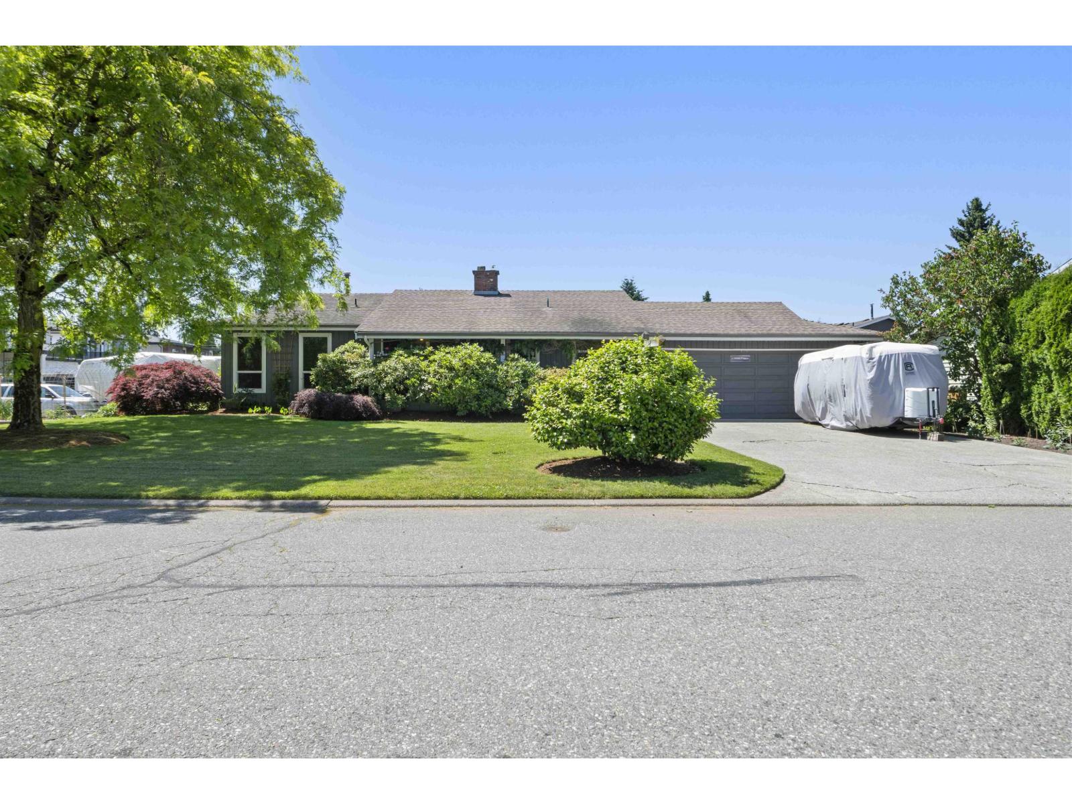Select your Favourite features
- Houseful
- BC
- Mission
- Silverdale
- 31155 Olson Avenue
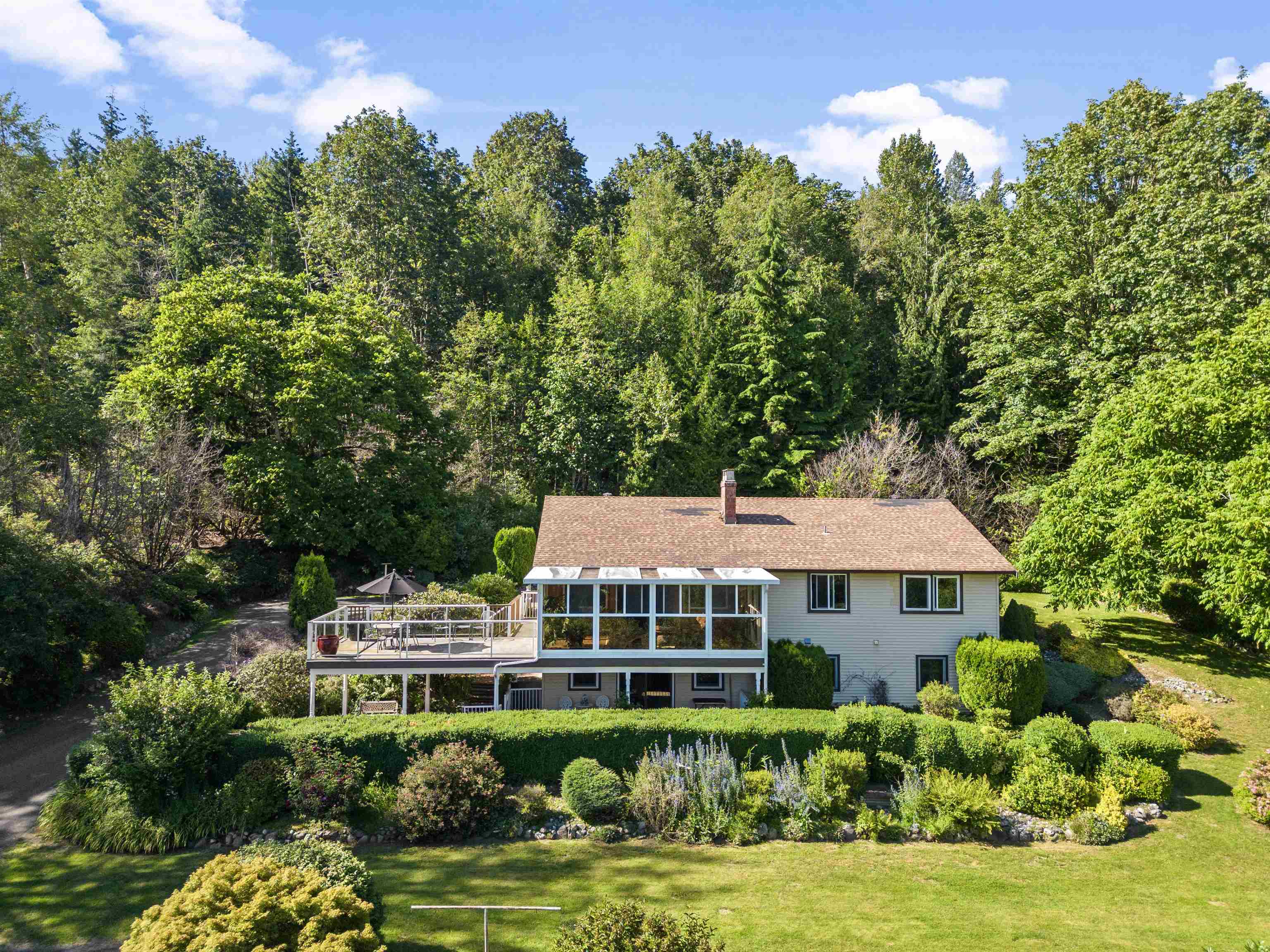
Highlights
Description
- Home value ($/Sqft)$608/Sqft
- Time on Houseful
- Property typeResidential
- StyleRancher/bungalow w/bsmt.
- Neighbourhood
- Median school Score
- Year built1991
- Mortgage payment
SPECTACULAR 4.8 ACRE PROPERTY WITH PANORAMIC SOUTHERN VIEWS! This beautifully maintained home offers an open main floor w/ access to your sunny solarium offering sweeping valley & mountain views! Perfect for one level living – with everything you need on the main floor! The lower level opens onto the gorgeous landscaped gardens & offers 3 more bedrooms, full bath, family room & lrg storage rm. Could easily be converted into a suite! Or perfect for two families as multigenerational living. The 25'X40" workshop has water, separate service & huge ceilings – use for a shop or convert into living space? BONUS: Property is designated for future development as it falls in the Silverdale Planning area. Live now & reap the rewards of this amazing investment in the future!
MLS®#R2975059 updated 3 months ago.
Houseful checked MLS® for data 3 months ago.
Home overview
Amenities / Utilities
- Heat source Baseboard, forced air, propane
- Sewer/ septic Septic tank
Exterior
- Construction materials
- Foundation
- Roof
- # parking spaces 5
- Parking desc
Interior
- # full baths 2
- # half baths 1
- # total bathrooms 3.0
- # of above grade bedrooms
- Appliances Washer/dryer, dishwasher, refrigerator, stove
Location
- Area Bc
- View Yes
- Water source Well drilled
- Zoning description Ru16
Lot/ Land Details
- Lot dimensions 209088.0
Overview
- Lot size (acres) 4.8
- Basement information Full
- Building size 3290.0
- Mls® # R2975059
- Property sub type Single family residence
- Status Active
- Virtual tour
- Tax year 2024
Rooms Information
metric
- Bedroom 3.759m X 4.699m
- Bedroom 4.724m X 3.912m
- Family room 5.004m X 6.426m
- Bedroom 4.039m X 4.521m
- Storage 2.438m X 5.207m
- Primary bedroom 4.293m X 4.293m
Level: Main - Dining room 4.75m X 3.048m
Level: Main - Laundry 2.057m X 3.226m
Level: Main - Kitchen 3.937m X 3.556m
Level: Main - Bedroom 2.819m X 4.064m
Level: Main - Foyer 3.277m X 2.083m
Level: Main - Solarium 3.581m X 6.655m
Level: Main - Walk-in closet 1.549m X 2.997m
Level: Main - Living room 4.928m X 6.68m
Level: Main
SOA_HOUSEKEEPING_ATTRS
- Listing type identifier Idx

Lock your rate with RBC pre-approval
Mortgage rate is for illustrative purposes only. Please check RBC.com/mortgages for the current mortgage rates
$-5,333
/ Month25 Years fixed, 20% down payment, % interest
$
$
$
%
$
%

Schedule a viewing
No obligation or purchase necessary, cancel at any time
Nearby Homes
Real estate & homes for sale nearby

