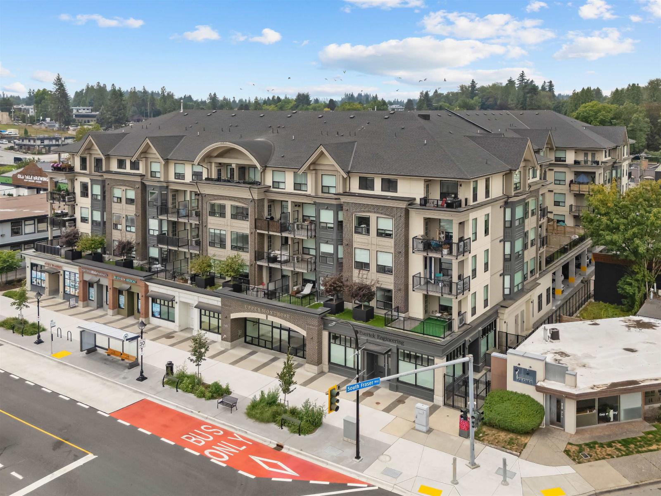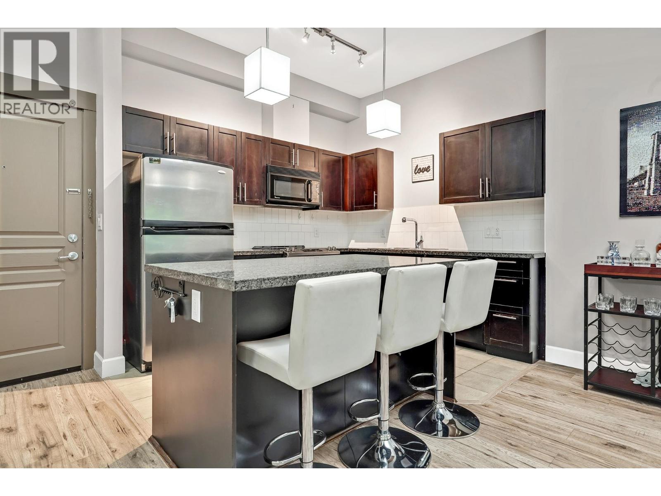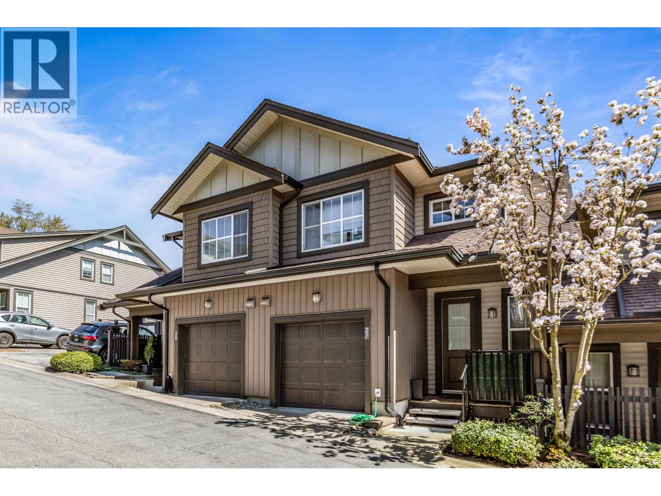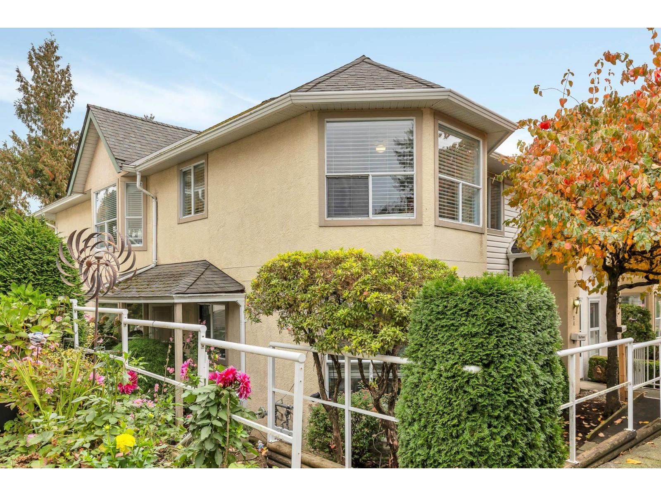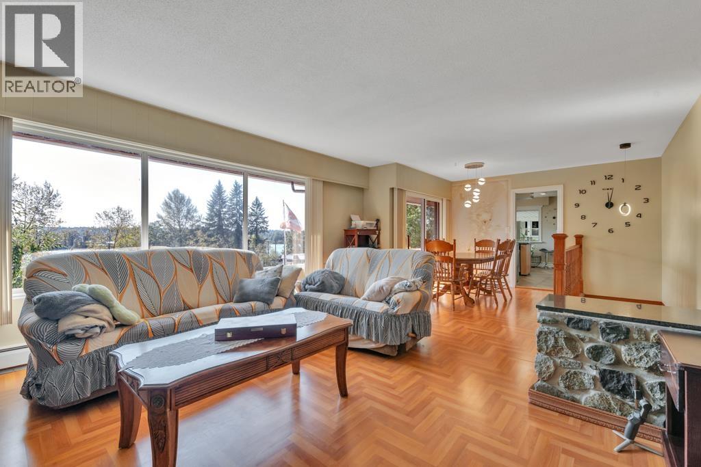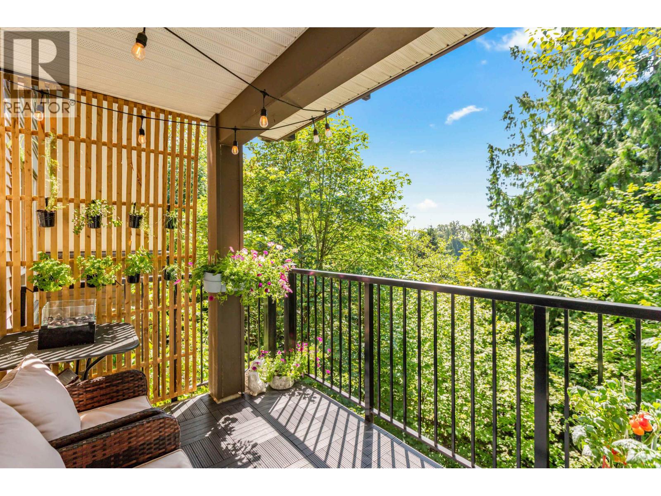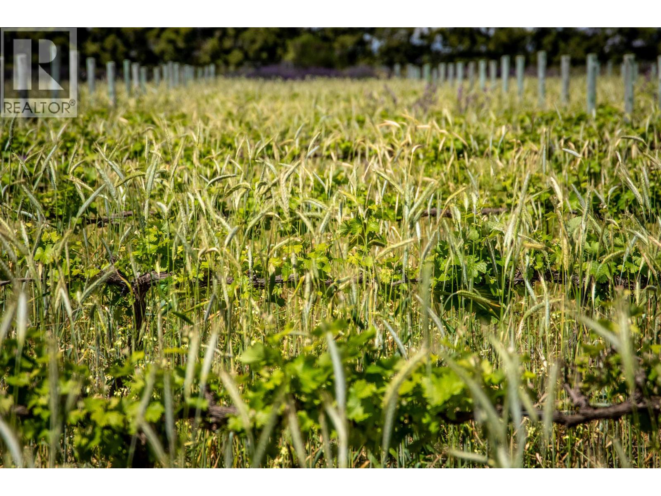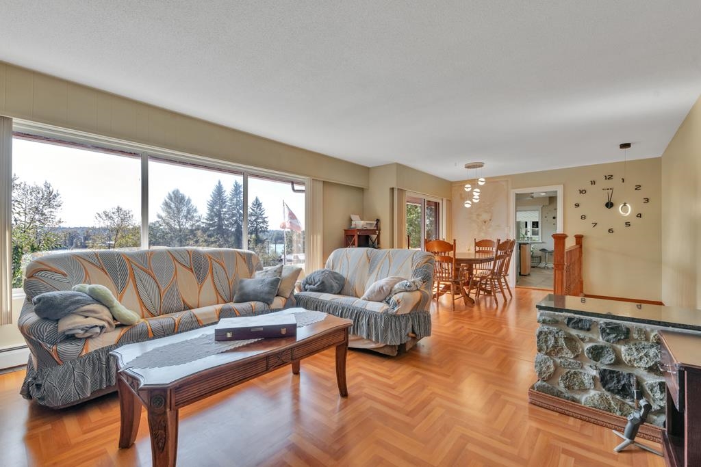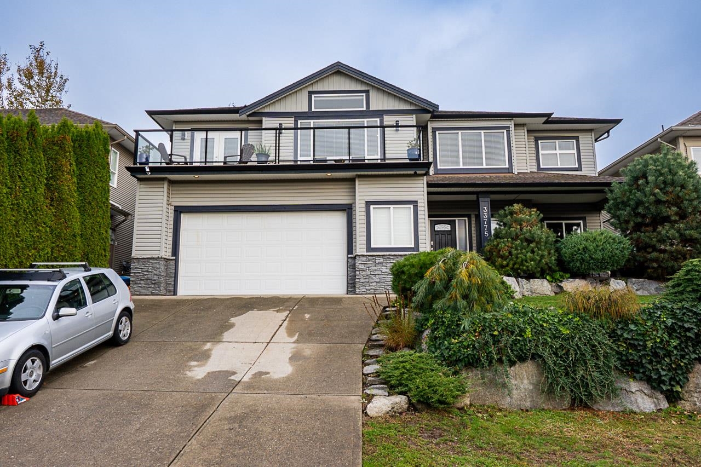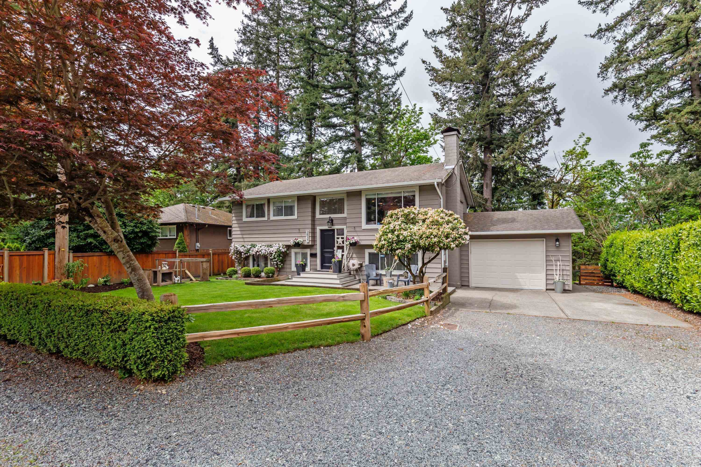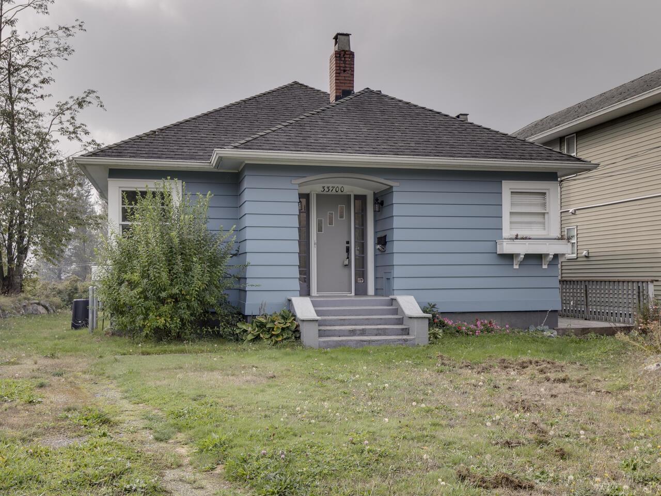- Houseful
- BC
- Mission
- Silverhill
- 31161 Silverhill Ave
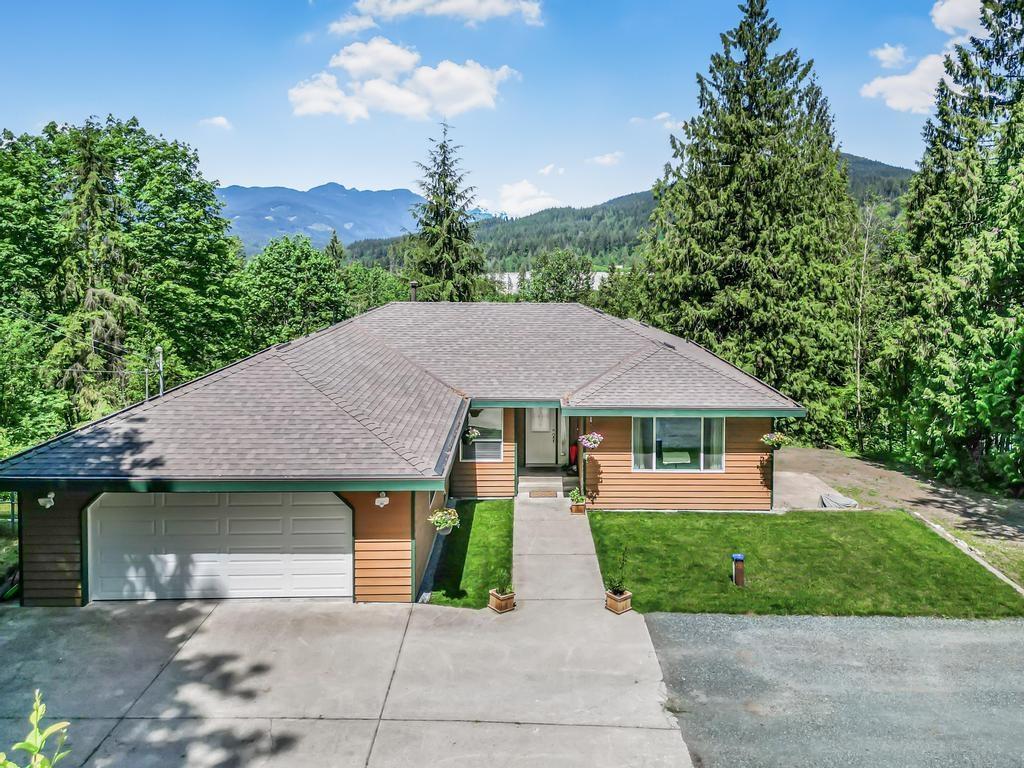
Highlights
This home is
111%
Time on Houseful
17 Days
Mission
-0.03%
Description
- Home value ($/Sqft)$581/Sqft
- Time on Houseful17 days
- Property typeSingle family
- StyleRanch
- Neighbourhood
- Lot size3.95 Acres
- Mortgage payment
Your Mountain-View Escape in Silverdale. Step into your dream retreat-this spacious updated-throughout rancher with full basement offers over 3,500 sq.ft. of thoughtfully designed living space. Almost 4 private acres. Soak in the breathtaking mountain views through large, light-filled windows that blur the line between indoors and out. With 7 bedrooms, 3 bathrooms, and a flexible floorplan, there's room for the multi-generational family & guests. The open-concept kitchen is perfect for entertaining, where every meal comes with a view. Privacy, space, and tranquility-just minutes from town in beautiful Silverdale. (id:63267)
Home overview
Amenities / Utilities
- Heat source Natural gas
- Heat type Forced air
Exterior
- # parking spaces 10
- Has garage (y/n) Yes
Interior
- # full baths 3
- # total bathrooms 3.0
- # of above grade bedrooms 7
- Has fireplace (y/n) Yes
Location
- View Mountain view, view (panoramic)
Lot/ Land Details
- Lot desc Garden area
- Lot dimensions 3.95
Overview
- Lot size (acres) 3.95
- Building size 3270
- Listing # R3055863
- Property sub type Single family residence
- Status Active
SOA_HOUSEKEEPING_ATTRS
- Listing source url Https://www.realtor.ca/real-estate/28961959/31161-silverhill-avenue-mission
- Listing type identifier Idx
The Home Overview listing data and Property Description above are provided by the Canadian Real Estate Association (CREA). All other information is provided by Houseful and its affiliates.

Lock your rate with RBC pre-approval
Mortgage rate is for illustrative purposes only. Please check RBC.com/mortgages for the current mortgage rates
$-5,066
/ Month25 Years fixed, 20% down payment, % interest
$
$
$
%
$
%

Schedule a viewing
No obligation or purchase necessary, cancel at any time
Nearby Homes
Real estate & homes for sale nearby


