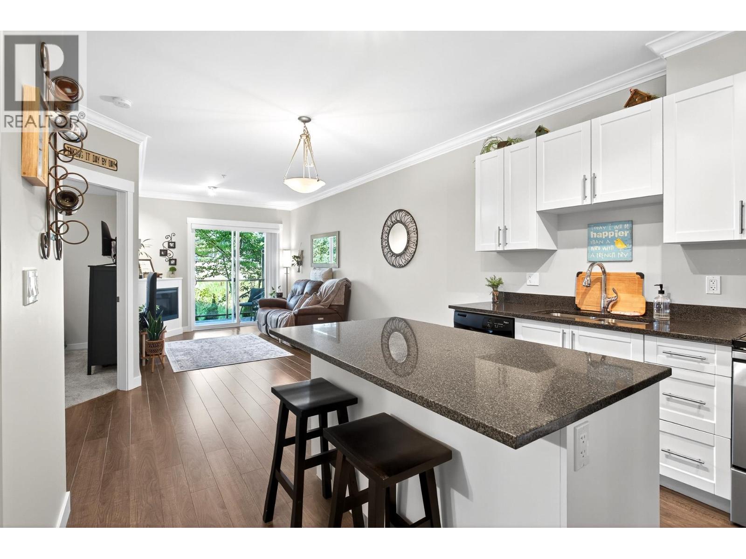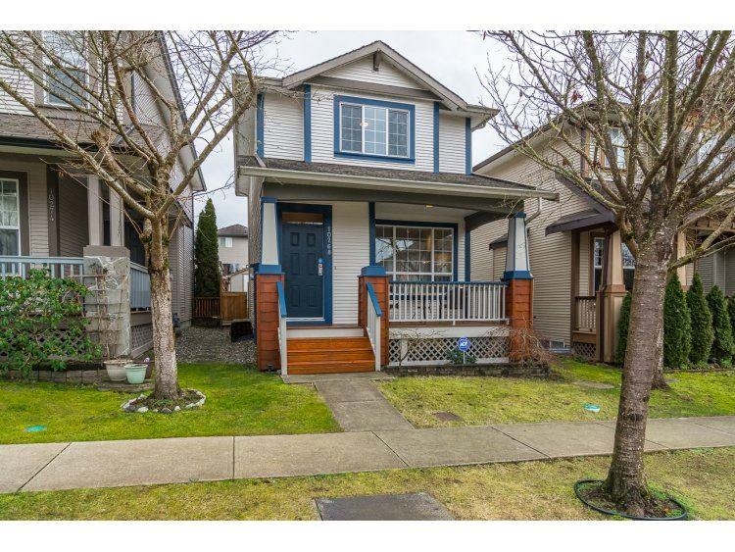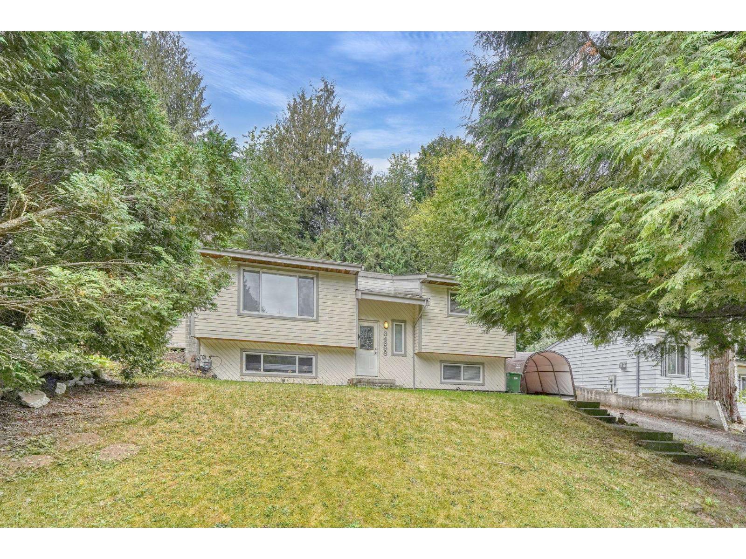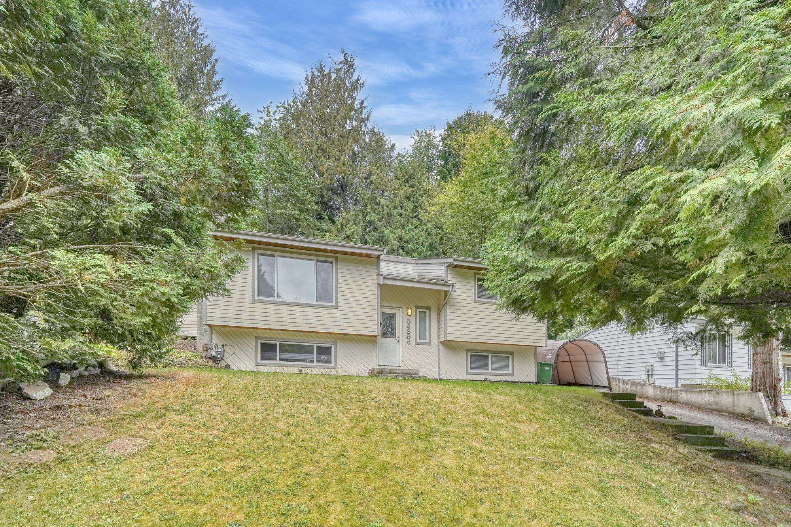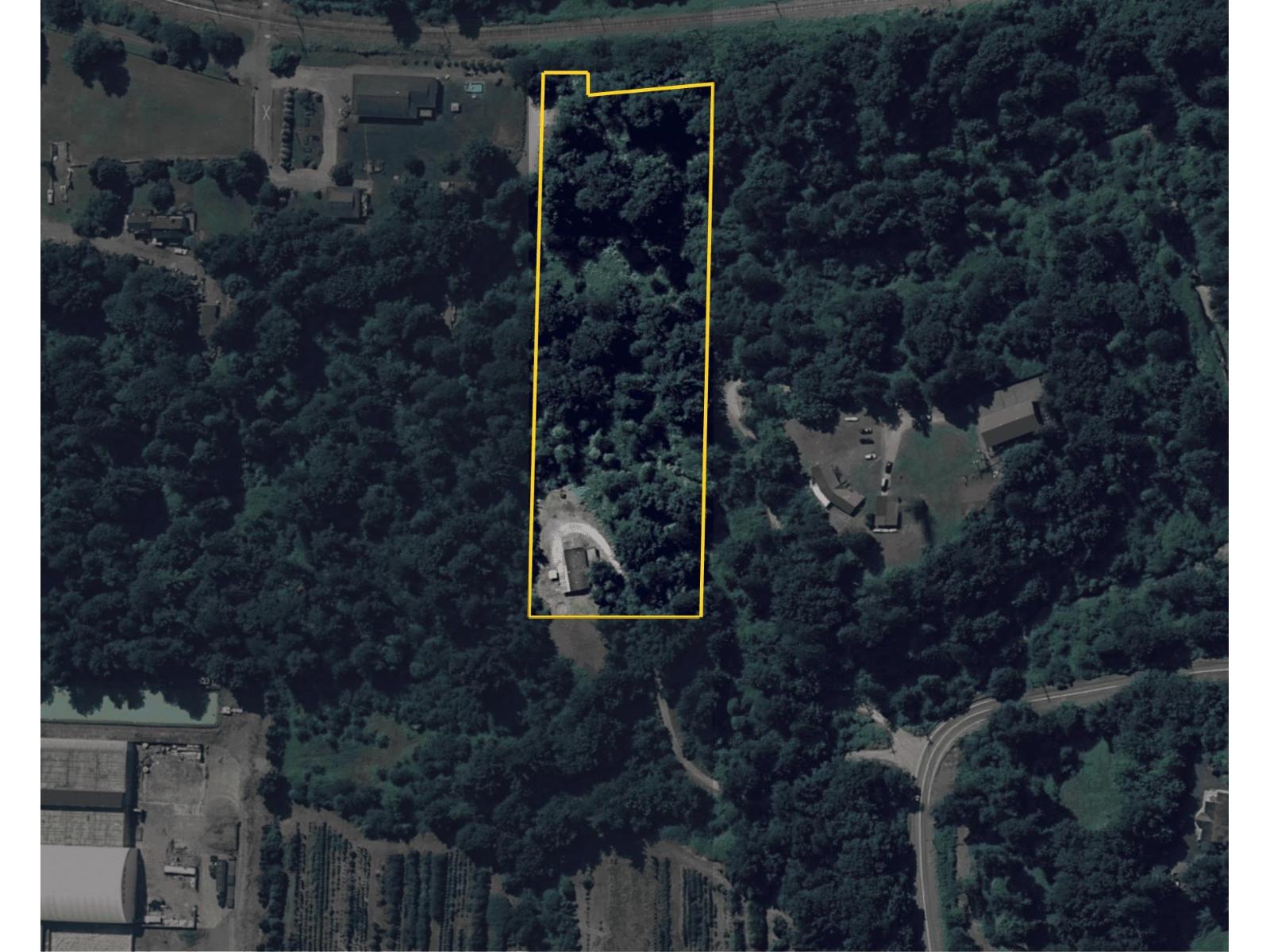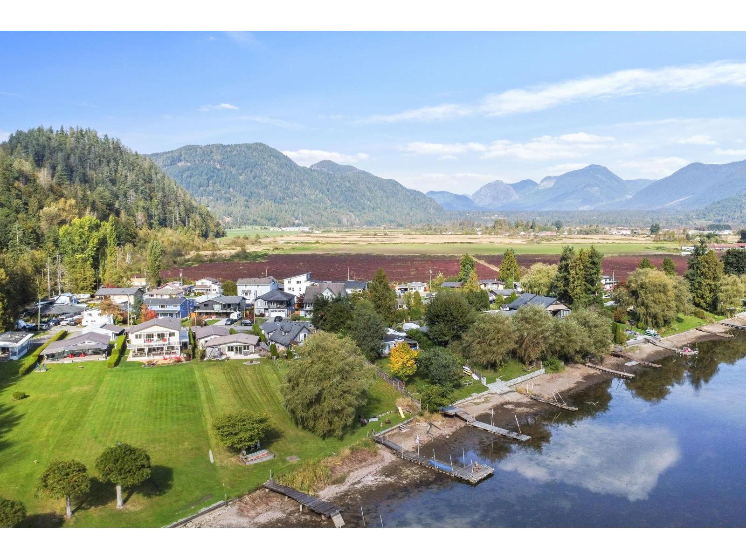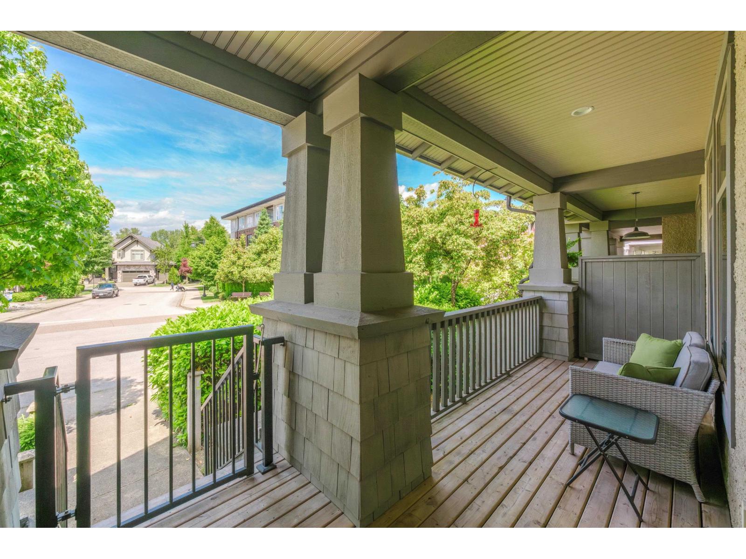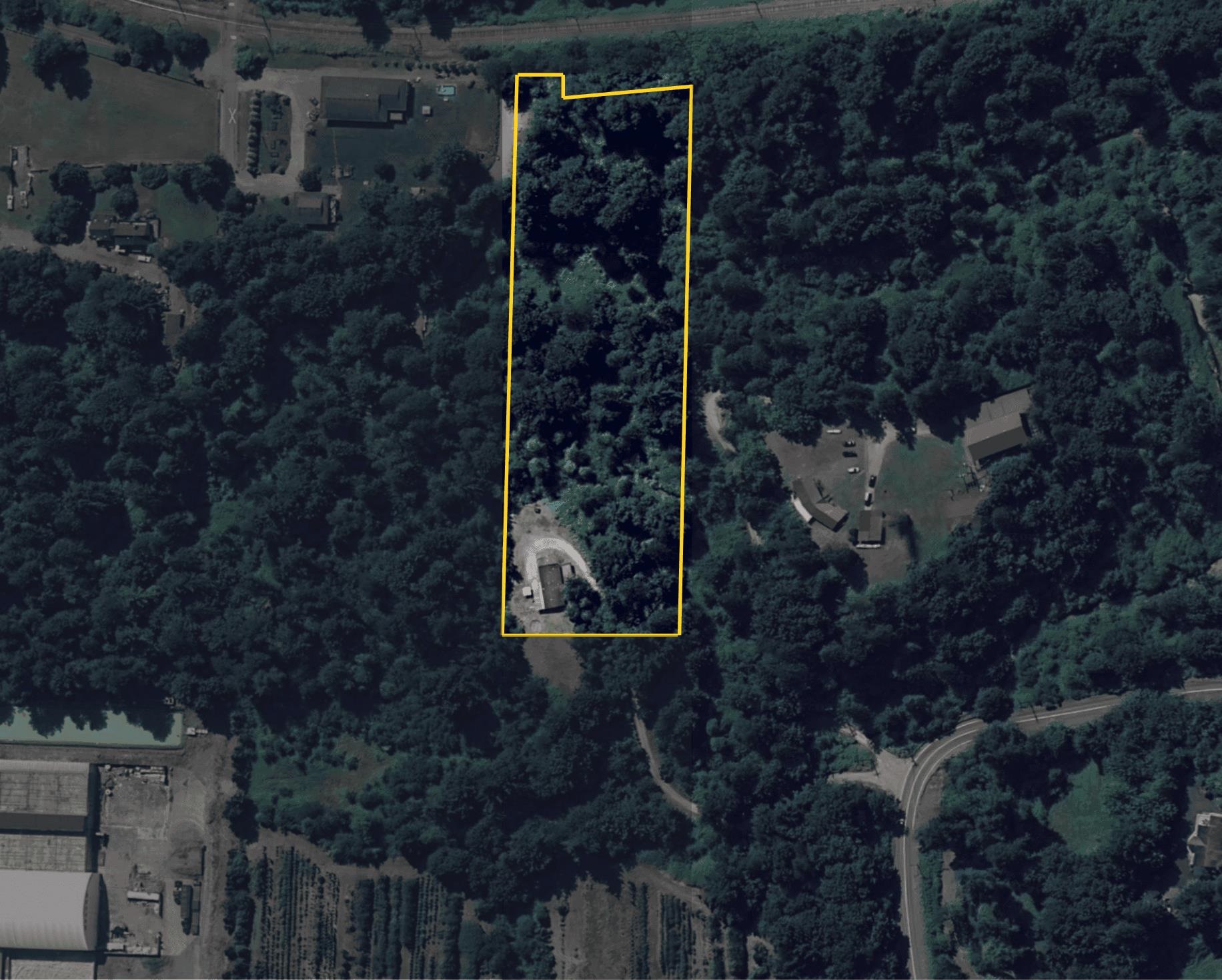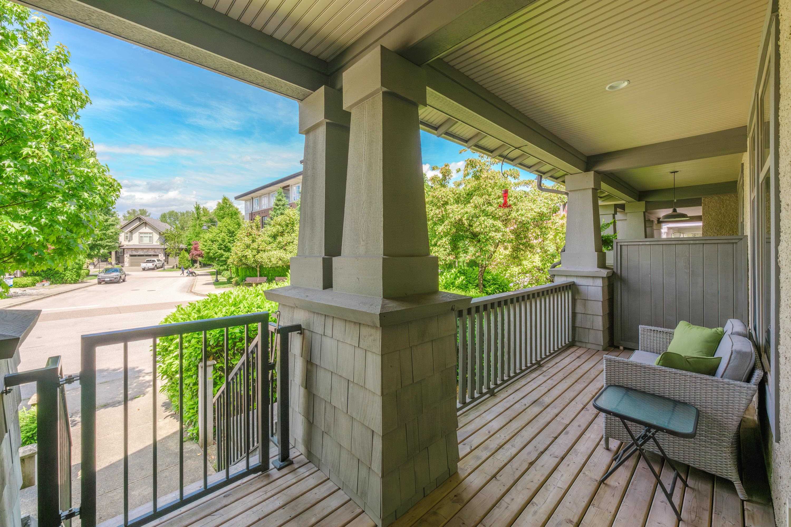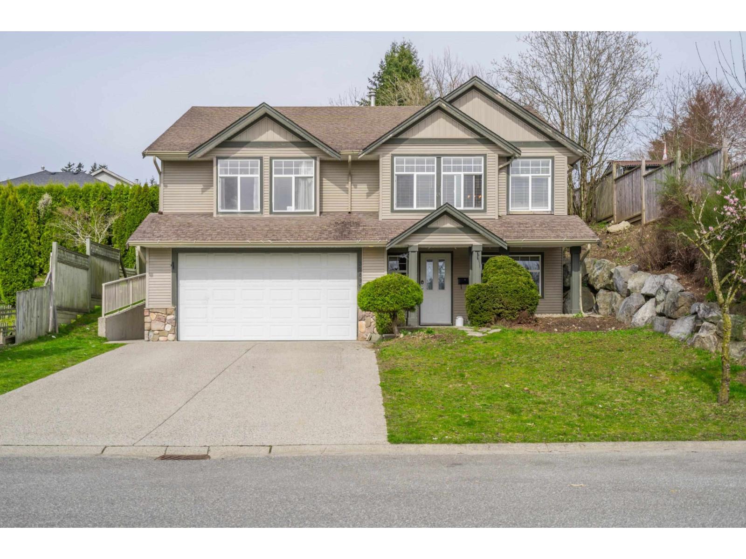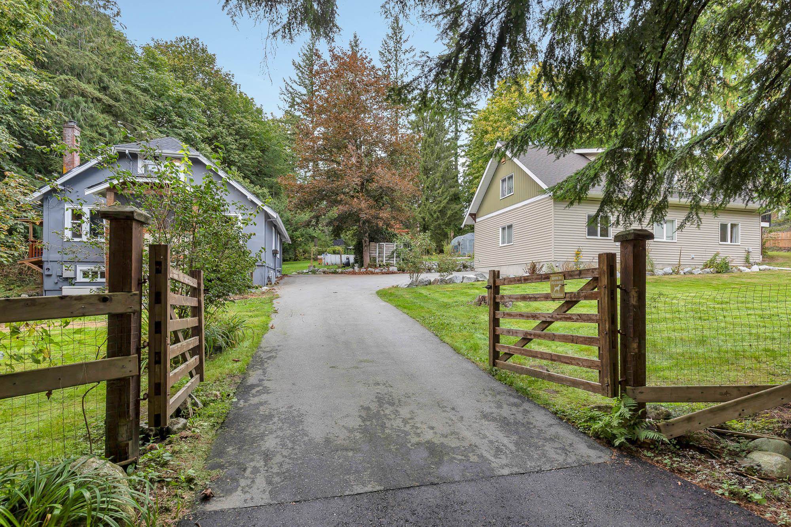
Highlights
Description
- Home value ($/Sqft)$657/Sqft
- Time on Houseful
- Property typeResidential
- StyleCarriage/coach house
- Year built1935
- Mortgage payment
Discover the perfect blend of character, comfort & convenience on this picturesque 2.89-acre property in Stave Falls — ideal for those seeking space, privacy & income potential. The beautifully preserved 1930s farmhouse has had all major upgrades: newer electrical, insulation, windows, deep-drilled well, updated septic, backup generator & new appliances — all while showcasing original hardwood & timeless charm. The main home offers 6 bdrms incl. a 2-bdrm suite, steps away is a 2014-built 1 bdrm+office coach home with a 29’3” x 26’10” shop. Gently sloped acreage offers room for gardens, animals or expansion, mins to Hayward & Stave Lakes & 15 mins to Mission or Maple Ridge. A rare mix of heritage charm, modern upgrades & multiple suites — unlike anything else on the market.
Home overview
- Heat source Forced air, natural gas
- Sewer/ septic Septic tank
- Construction materials
- Foundation
- Roof
- # parking spaces 2
- Parking desc
- # full baths 3
- # total bathrooms 3.0
- # of above grade bedrooms
- Appliances Washer/dryer, dishwasher, refrigerator, stove
- Area Bc
- View Yes
- Water source Well drilled
- Zoning description Rr7s
- Lot dimensions 125888.4
- Lot size (acres) 2.89
- Basement information Exterior entry
- Building size 2414.0
- Mls® # R3055112
- Property sub type Single family residence
- Status Active
- Virtual tour
- Tax year 2025
- Bedroom 2.489m X 3.378m
- Kitchen 2.464m X 3.404m
- Bedroom 2.438m X 3.378m
- Living room 4.064m X 4.42m
- Utility 1.93m X 3.658m
- Bedroom 3.632m X 3.988m
Level: Above - Bedroom 2.946m X 3.099m
Level: Above - Foyer 1.6m X 2.921m
Level: Main - Dining room 3.099m X 3.658m
Level: Main - Laundry 1.702m X 3.531m
Level: Main - Bedroom 2.921m X 3.531m
Level: Main - Living room 4.013m X 4.674m
Level: Main - Bedroom 3.073m X 3.531m
Level: Main
- Listing type identifier Idx

$-4,227
/ Month


