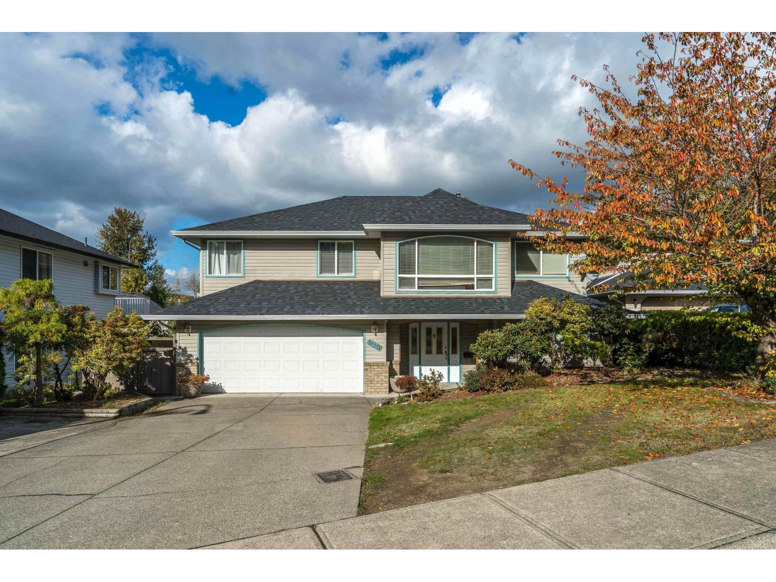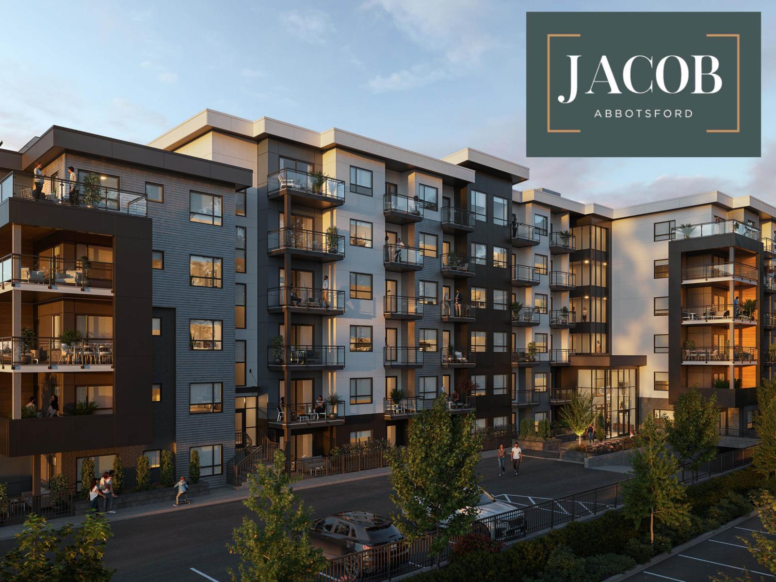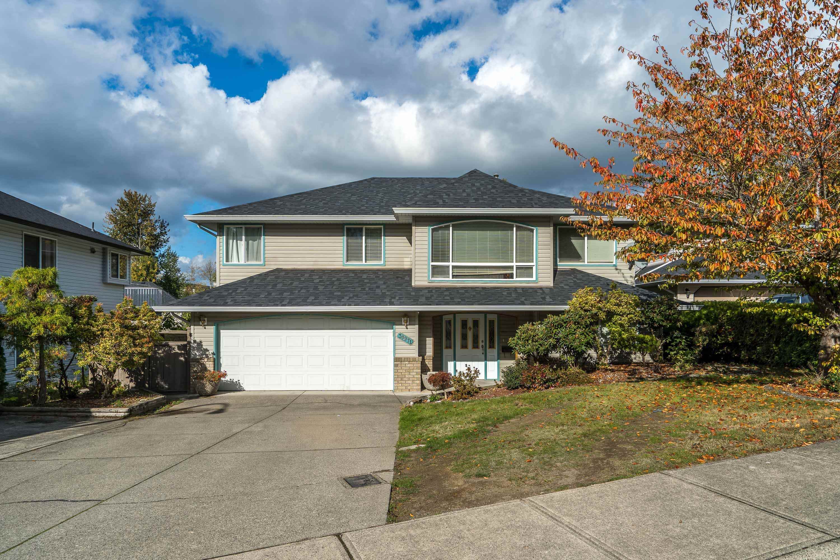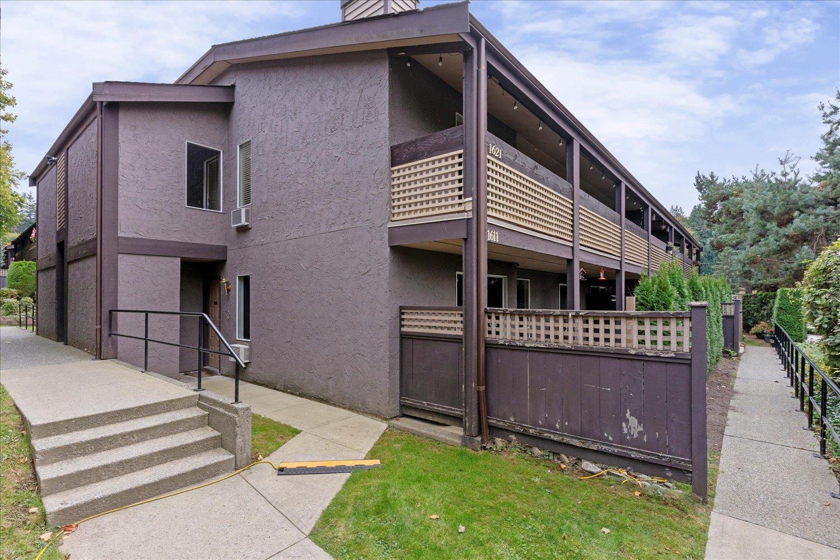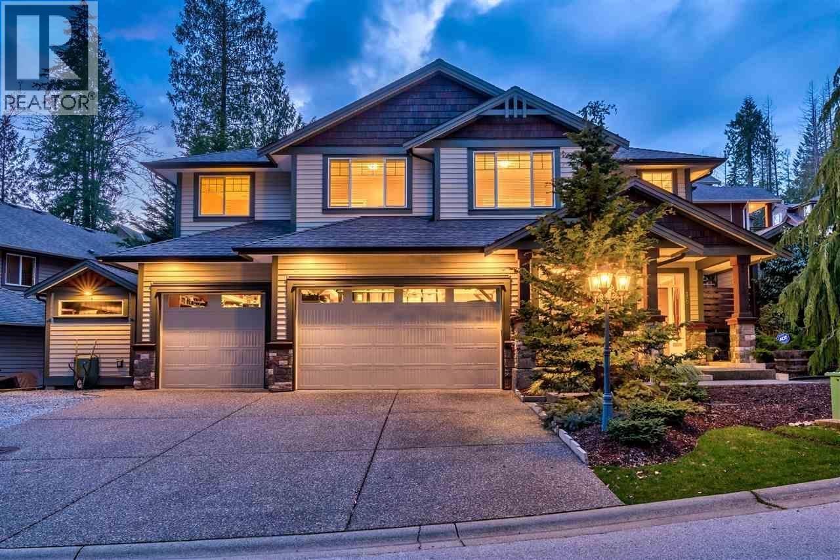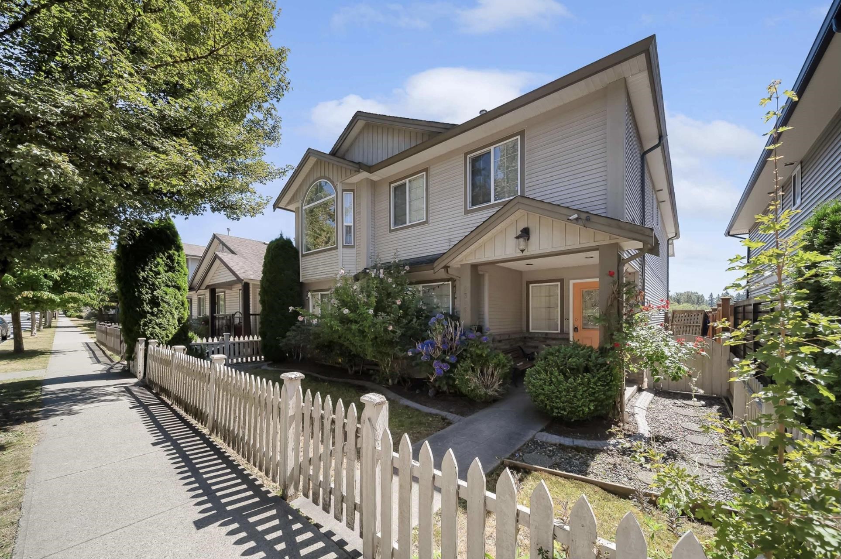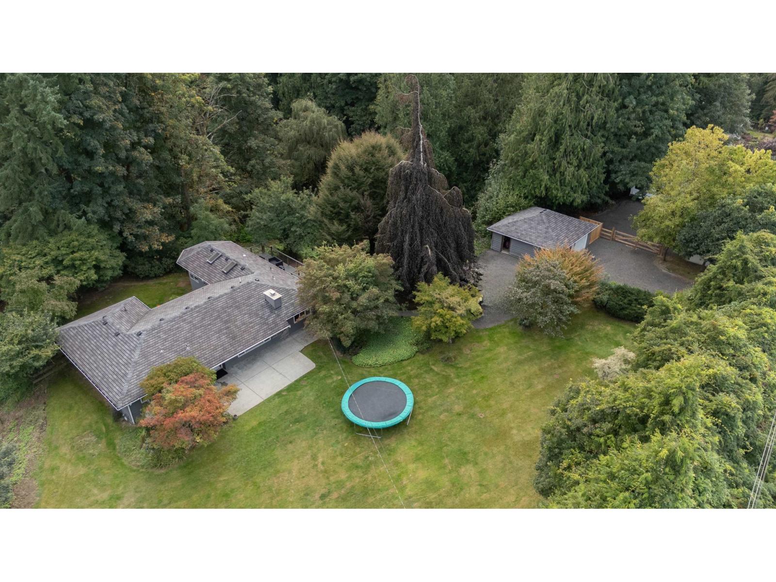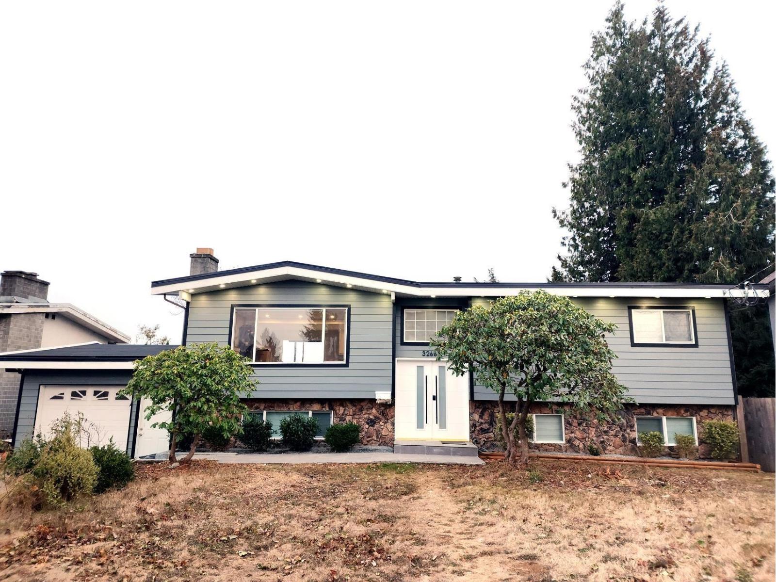Select your Favourite features
- Houseful
- BC
- Mission
- Silverhill
- 31474 Townshipline Avenue
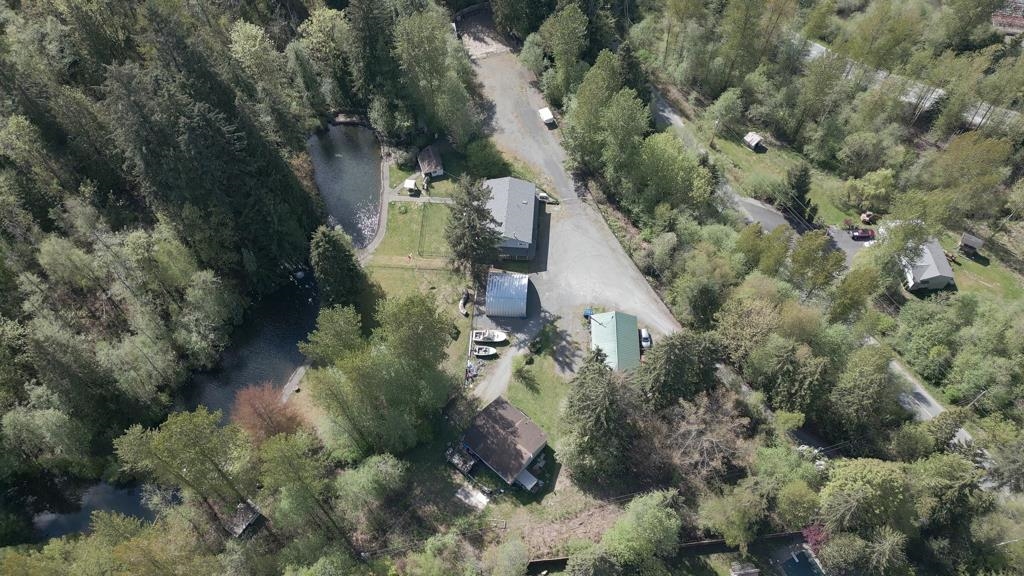
31474 Townshipline Avenue
For Sale
New 7 hours
$5,300,000
4 beds
4 baths
4,841 Sqft
31474 Townshipline Avenue
For Sale
New 7 hours
$5,300,000
4 beds
4 baths
4,841 Sqft
Highlights
Description
- Home value ($/Sqft)$1,095/Sqft
- Time on Houseful
- Property typeResidential
- Neighbourhood
- Median school Score
- Year built2008
- Mortgage payment
UNIQUE PROPERTY NOT TO MISS OUT ON! Private 10+ac paradise with endless possibilities! Currently run as Trout Creek Farm, offers fishing, fly fishing & archery lessons, w/ 2 ponds w/ an abundance of fresh trout. Continue to run it as your own trout farm or create your own vision: hobby farm, wellness retreat, B&B, pet rescue or potential subdivision. (inquire w/City) The property has 2 legal homes. The main home offers 4 bdrms & 4 bth w large oak kitchen, spacious living room w/ bar. The second home is a 2 level, 4bdrm, 3 bth w/ full bsmt. Sizable detached shop & Quonset, 2 wells, 2 generac generators & loads of parking for cars, RV’s, toys & so much more! View pictures for all the features! It’s time to make your dream into reality! APPOINTMENTS ONLY, kindly respect homeowner's privacy.
MLS®#R3060559 updated 7 hours ago.
Houseful checked MLS® for data 7 hours ago.
Home overview
Amenities / Utilities
- Heat source Electric, forced air, natural gas
- Sewer/ septic Septic tank
Exterior
- Construction materials
- Foundation
- Roof
- # parking spaces 30
- Parking desc
Interior
- # full baths 2
- # half baths 2
- # total bathrooms 4.0
- # of above grade bedrooms
- Appliances Washer/dryer, dishwasher, refrigerator, stove
Location
- Area Bc
- View Yes
- Water source Well drilled
- Zoning description Cd17
- Directions 0dd51b099c5c75e1390ab92c51850668
Lot/ Land Details
- Lot dimensions 462607.2
Overview
- Lot size (acres) 10.62
- Basement information Crawl space
- Building size 4841.0
- Mls® # R3060559
- Property sub type Single family residence
- Status Active
- Virtual tour
- Tax year 2024
Rooms Information
metric
- Utility 4.343m X 4.191m
- Primary bedroom 5.994m X 7.341m
Level: Above - Bedroom 2.896m X 3.912m
Level: Above - Walk-in closet 2.896m X 3.81m
Level: Above - Solarium 2.337m X 16.332m
Level: Above - Bedroom 3.48m X 7.493m
Level: Above - Bedroom 2.896m X 4.826m
Level: Above - Walk-in closet 1.397m X 1.245m
Level: Above - Living room 8.153m X 7.493m
Level: Main - Laundry 6.02m X 4.877m
Level: Main - Foyer 2.896m X 7.925m
Level: Main - Dining room 4.953m X 3.2m
Level: Main - Office 3.302m X 3.048m
Level: Main - Storage 2.057m X 1.93m
Level: Main - Kitchen 3.988m X 3.937m
Level: Main - Walk-in closet 1.372m X 2.362m
Level: Main - Solarium 2.032m X 15.088m
Level: Main
SOA_HOUSEKEEPING_ATTRS
- Listing type identifier Idx

Lock your rate with RBC pre-approval
Mortgage rate is for illustrative purposes only. Please check RBC.com/mortgages for the current mortgage rates
$-14,133
/ Month25 Years fixed, 20% down payment, % interest
$
$
$
%
$
%

Schedule a viewing
No obligation or purchase necessary, cancel at any time
Nearby Homes
Real estate & homes for sale nearby

