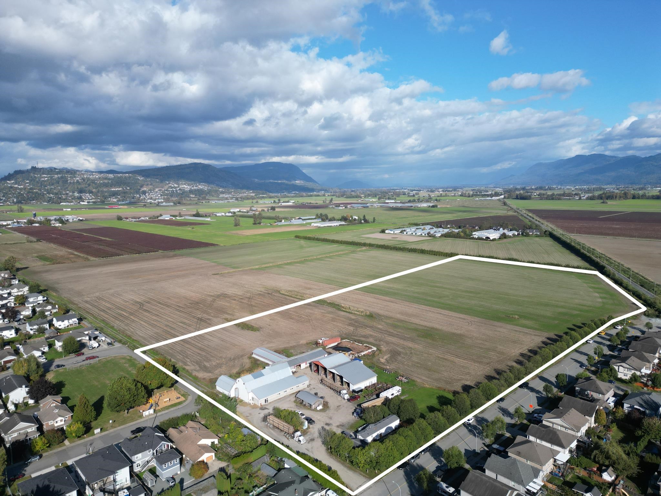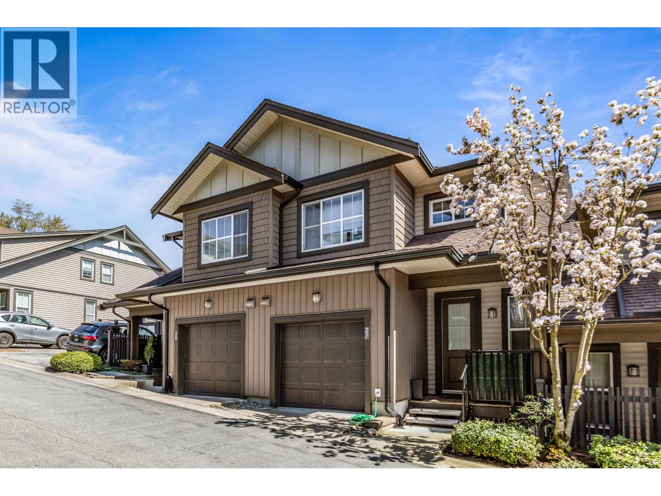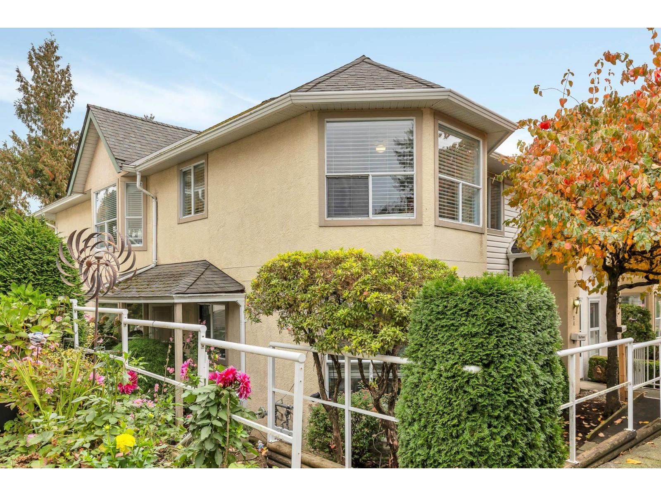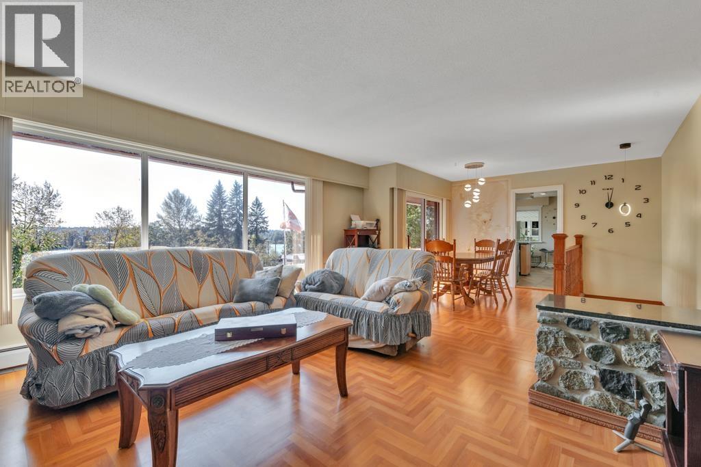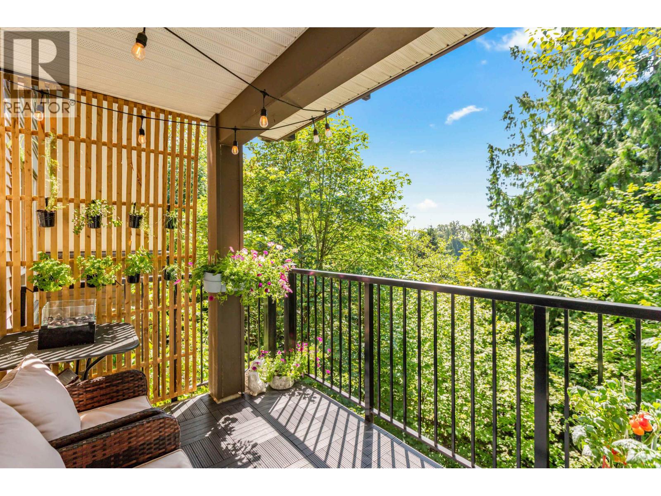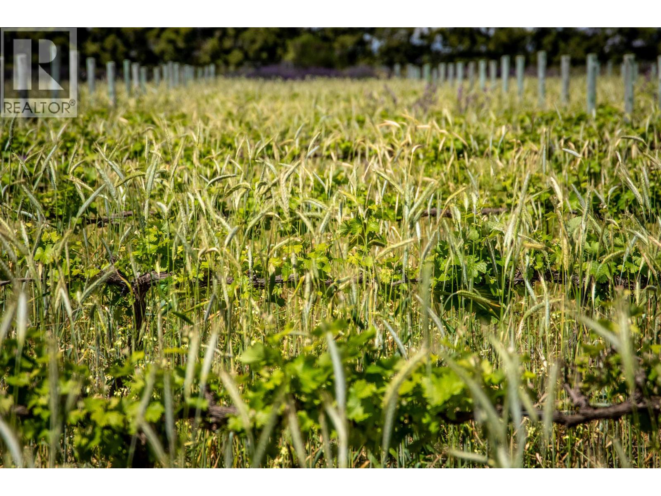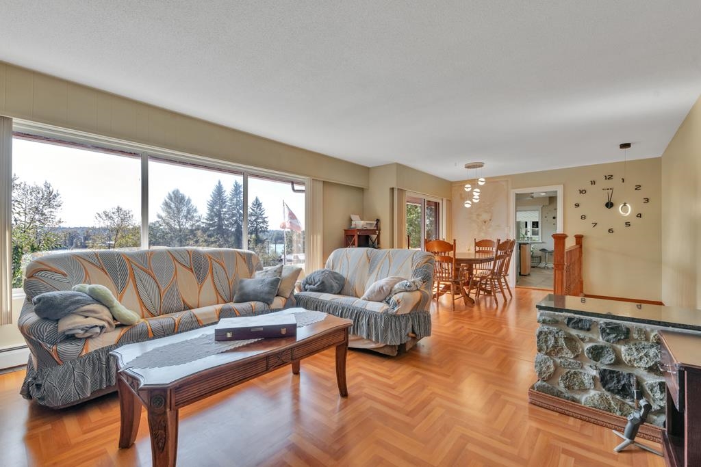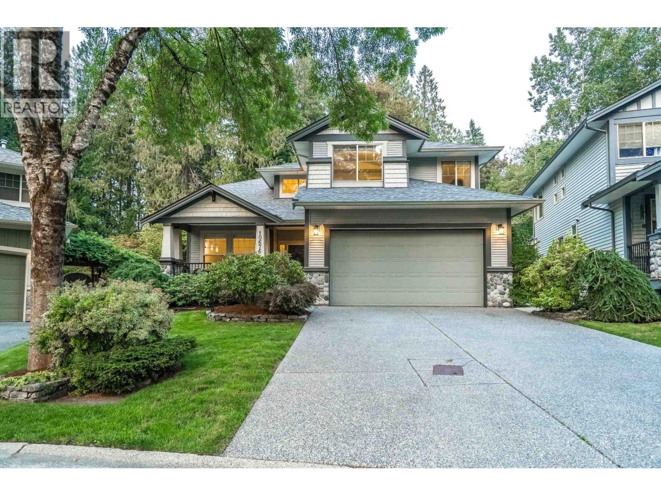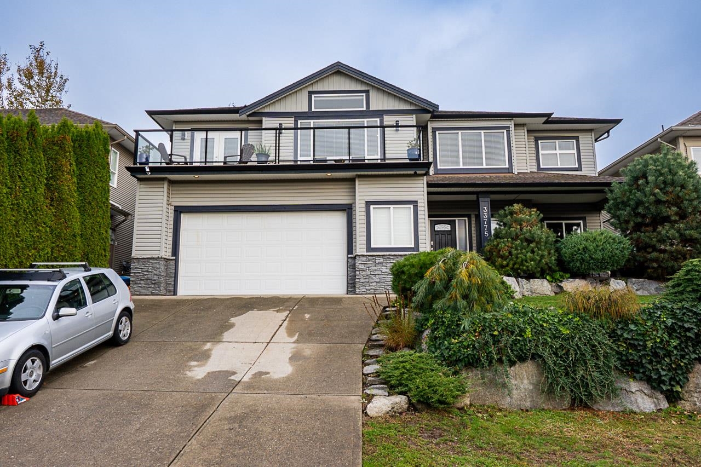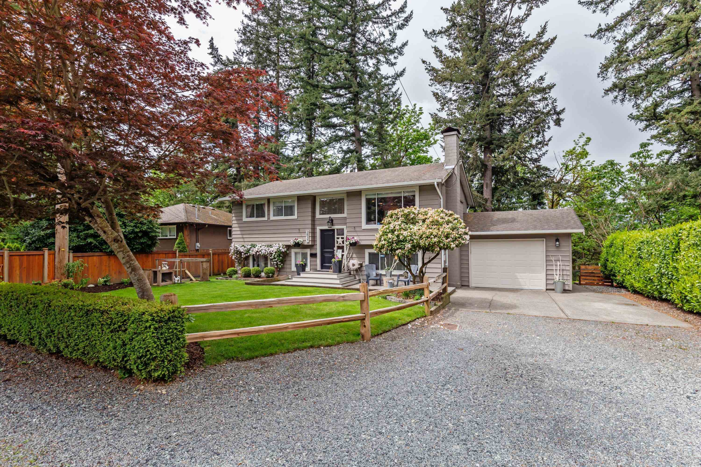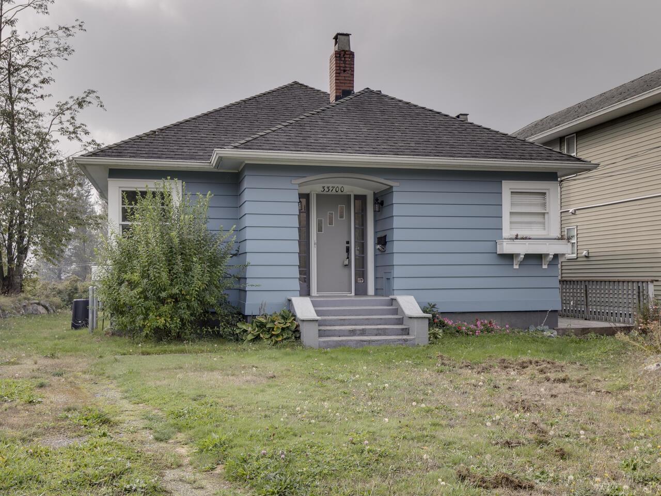- Houseful
- BC
- Mission
- Silverdale
- 31500 Burnham Pl
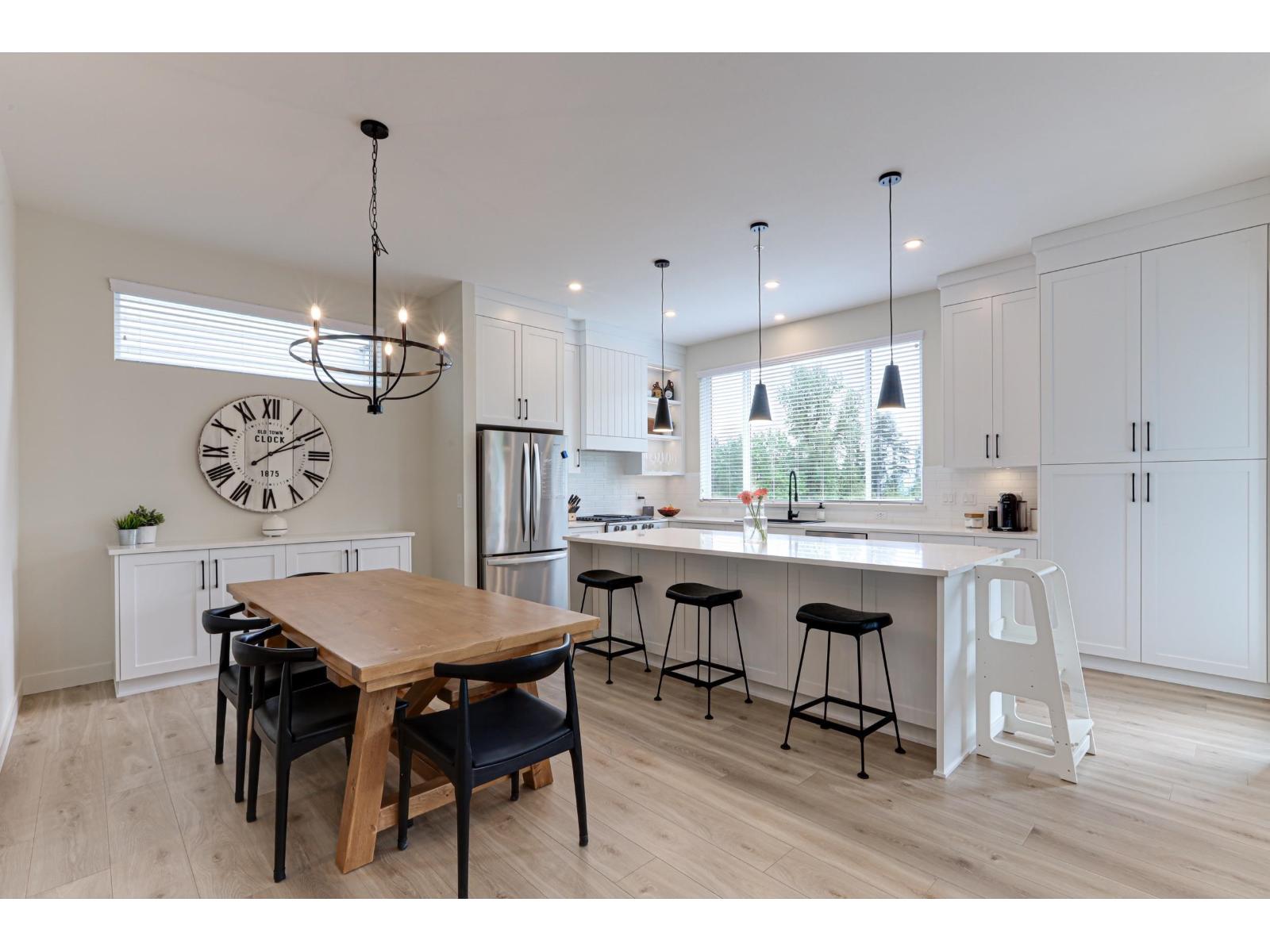
31500 Burnham Pl
31500 Burnham Pl
Highlights
Description
- Home value ($/Sqft)$396/Sqft
- Time on Houseful45 days
- Property typeSingle family
- Style2 level
- Neighbourhood
- Median school Score
- Mortgage payment
West Mission, Nelson & Grove Community. This stunning 6 BED + DEN | 3.5 BATH home offers 3,474 sq ft of bright, open living on a quiet cul-de-sac in a family-friendly neighborhood. Situated next to a greenbelt with breathtaking Mt. Baker views, it showcases a gourmet kitchen, spa-like bathrooms, quartz counters, A/C, gas hookups, artificial turf, EV-ready garage, and plenty of parking. Close to schools, parks, and everyday amenities, this home is perfectly positioned for comfort and convenience. The city-registered 2-bedroom suite has a private entry, full-size appliances, and laundry,ideal for in-laws or rental income. Covered by a 2-5-10 year warranty and loaded with upgrades. Call your REALTOR® for the full list! This home is truly a must-see! (id:63267)
Home overview
- Cooling Air conditioned
- Heat type Forced air
- Has garage (y/n) Yes
- # full baths 4
- # total bathrooms 4.0
- # of above grade bedrooms 6
- Has fireplace (y/n) Yes
- Directions 1431532
- Lot dimensions 4395
- Lot size (acres) 0.10326598
- Building size 3473
- Listing # R3045802
- Property sub type Single family residence
- Status Active
- Listing source url Https://www.realtor.ca/real-estate/28839229/31500-burnham-place-mission
- Listing type identifier Idx

$-3,667
/ Month

