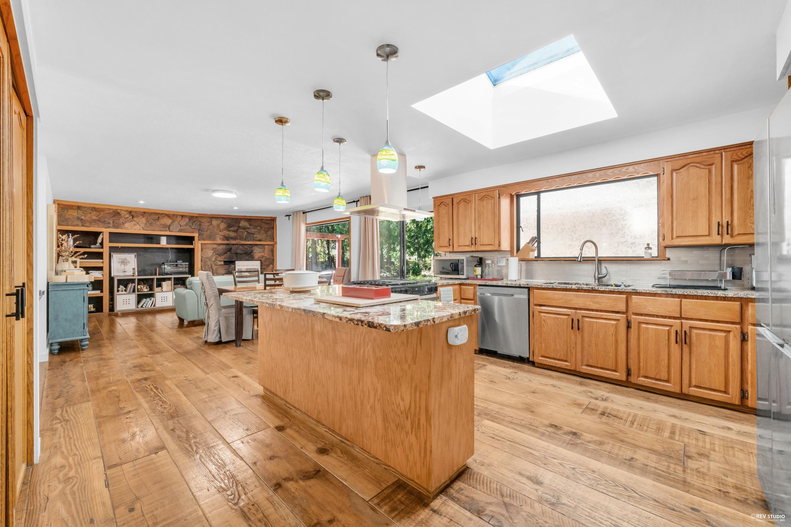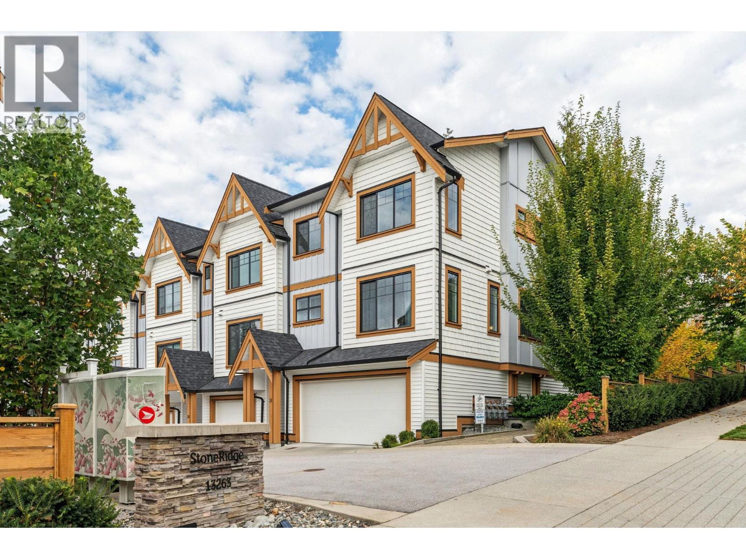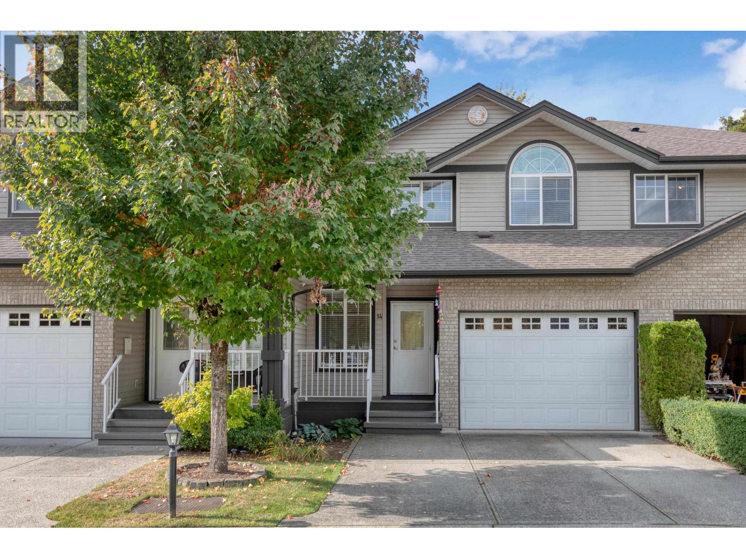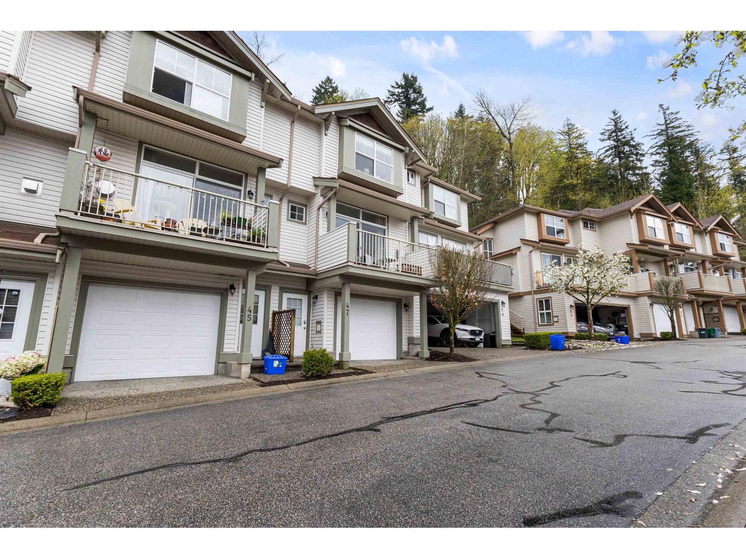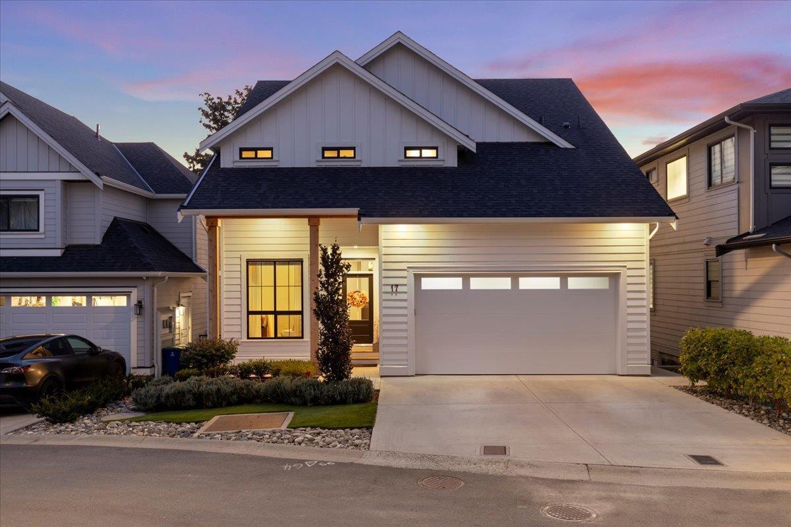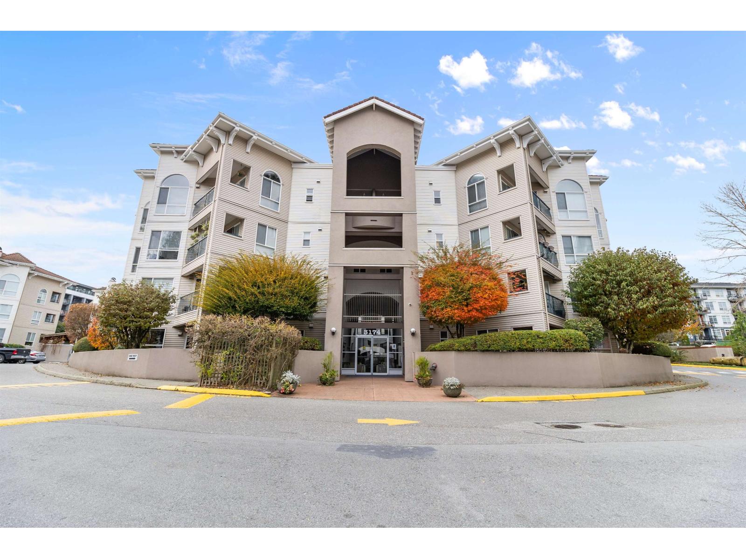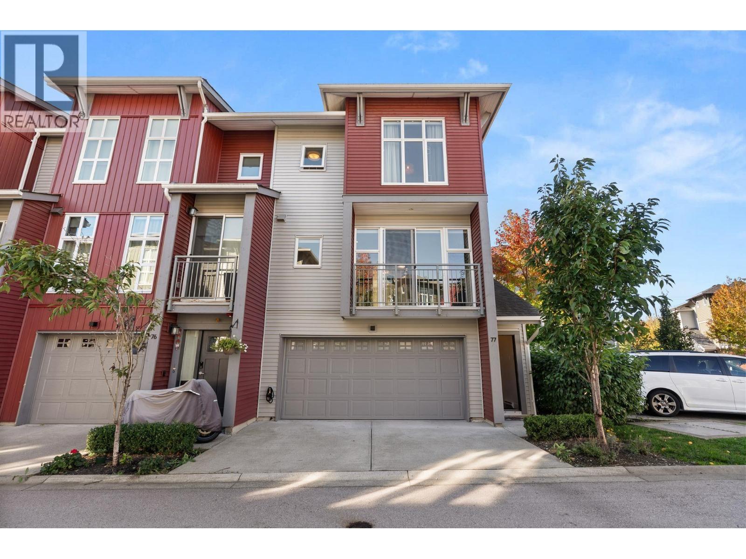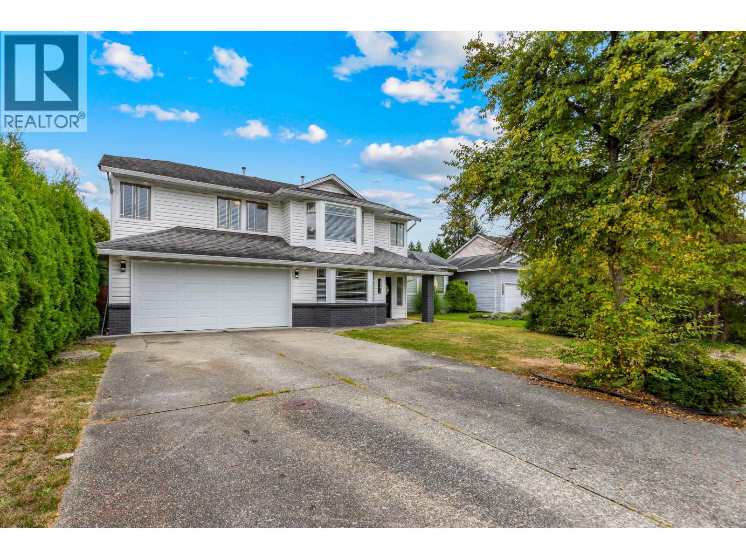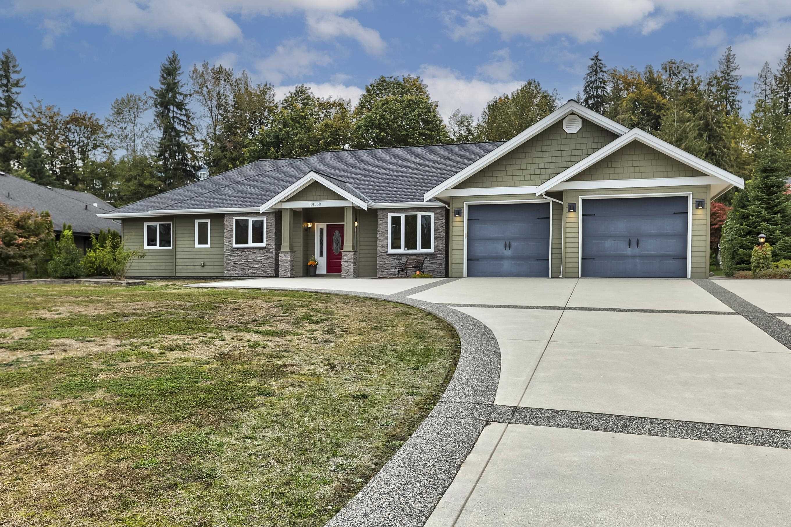
Highlights
Description
- Home value ($/Sqft)$854/Sqft
- Time on Houseful
- Property typeResidential
- StyleRancher/bungalow
- CommunityShopping Nearby
- Median school Score
- Year built2016
- Mortgage payment
Luxury meets practicality in this newer, custom-built rancher on nearly an ACRE of fully, flat, usable land- backing onto green space. All on one level, offering 3 bedrooms + a large den, 3 full baths, and open-concept living. With high-end finishes, tilt-and-turn windows, Hardie board exterior, and an oversized fridge in an oversized kitchen with ample cabinets & counter space. Detached 1,200 sqft garage with 12-ft ceilings, & 100-amp power—plus RV parking & space for 18 cars- second attached oversized double garage. Still under warranty, surrounded by estate homes near the golf and country club. Comfort of city water, and option to tie in to city sewer. 5 feet -2,200 sqft crawl space. Walk to tee off or enjoy nearby parks and trails. A rare find, exactly what you have been waiting for.
Home overview
- Heat source Natural gas, radiant
- Sewer/ septic Septic tank
- Construction materials
- Foundation
- Roof
- # parking spaces 18
- Parking desc
- # full baths 3
- # total bathrooms 3.0
- # of above grade bedrooms
- Appliances Washer/dryer, dishwasher, refrigerator, stove
- Community Shopping nearby
- Area Bc
- Water source Public
- Zoning description S20s
- Lot dimensions 42734.0
- Lot size (acres) 0.98
- Basement information Crawl space
- Building size 2259.0
- Mls® # R3058438
- Property sub type Single family residence
- Status Active
- Tax year 2025
- Living room 5.004m X 6.299m
Level: Main - Primary bedroom 4.572m X 5.613m
Level: Main - Foyer 2.438m X 3.302m
Level: Main - Laundry 1.829m X 2.845m
Level: Main - Bedroom 3.15m X 3.302m
Level: Main - Office 4.267m X 4.293m
Level: Main - Walk-in closet 2.134m X 2.489m
Level: Main - Kitchen 4.699m X 4.928m
Level: Main - Dining room 3.48m X 4.699m
Level: Main - Bedroom 3.124m X 3.912m
Level: Main
- Listing type identifier Idx

$-5,147
/ Month

