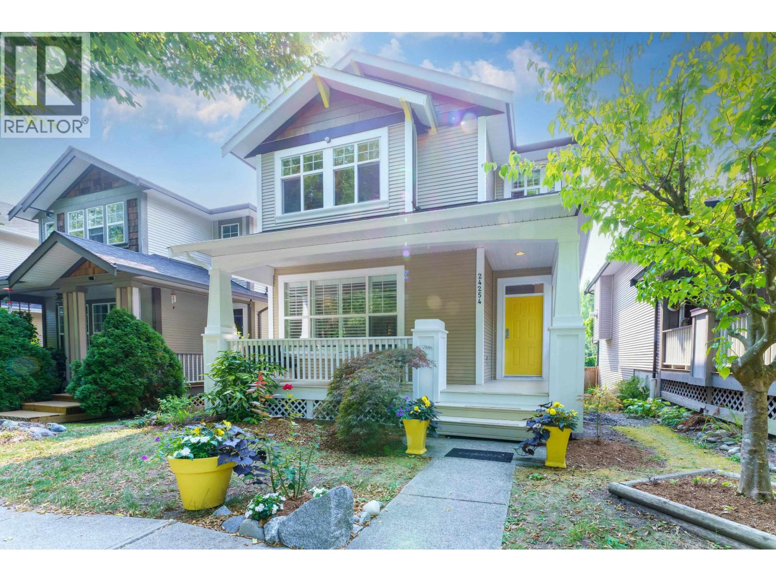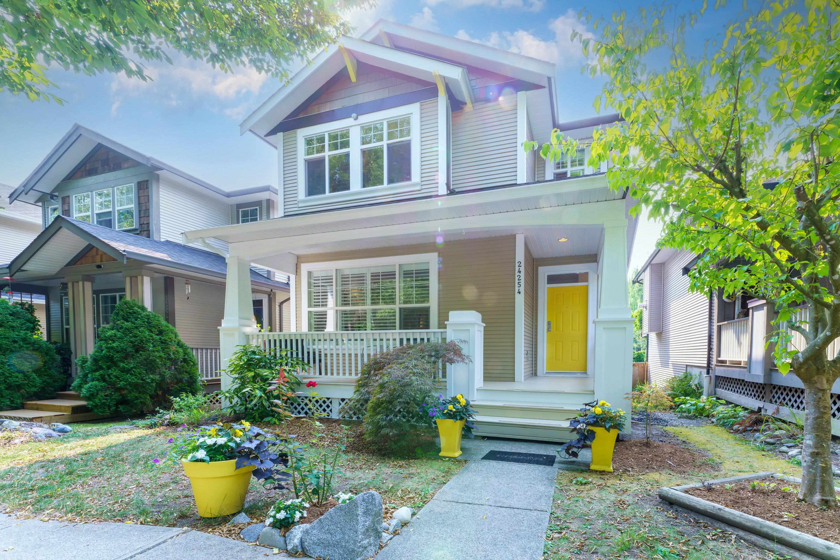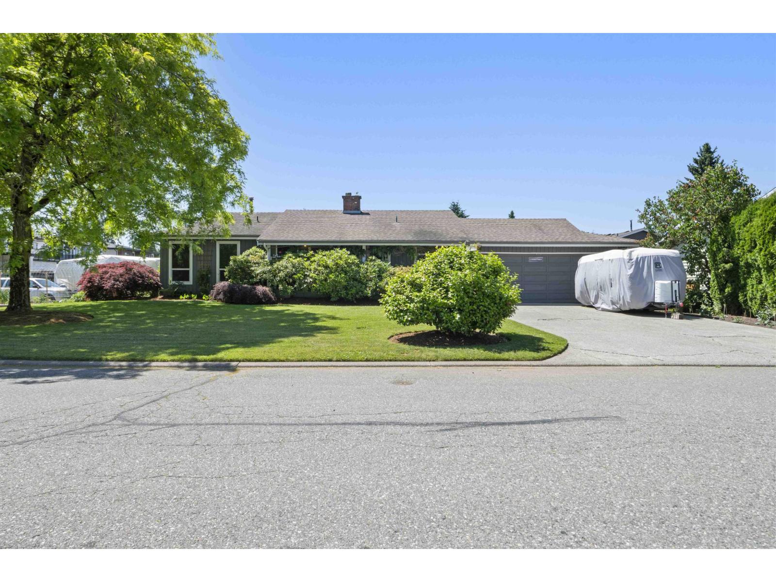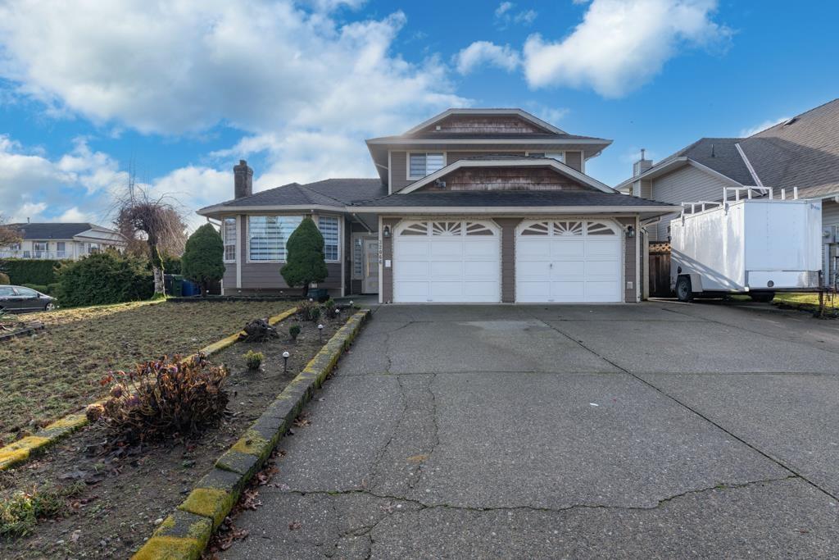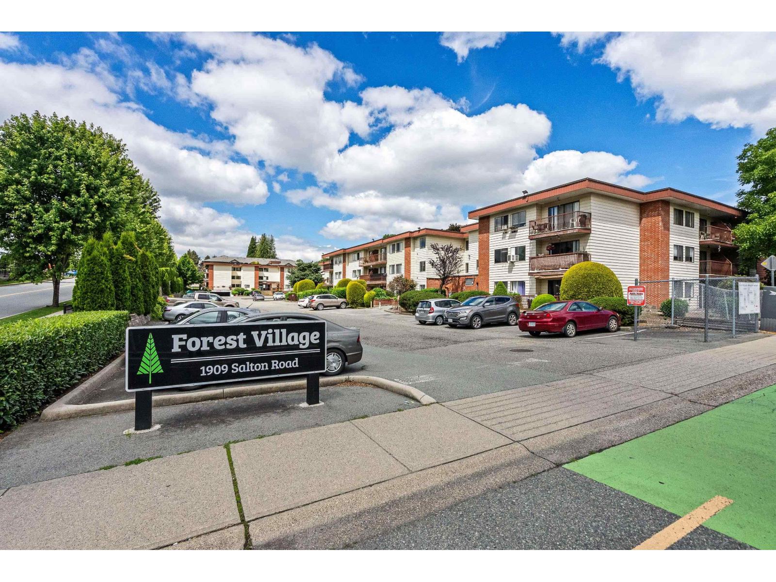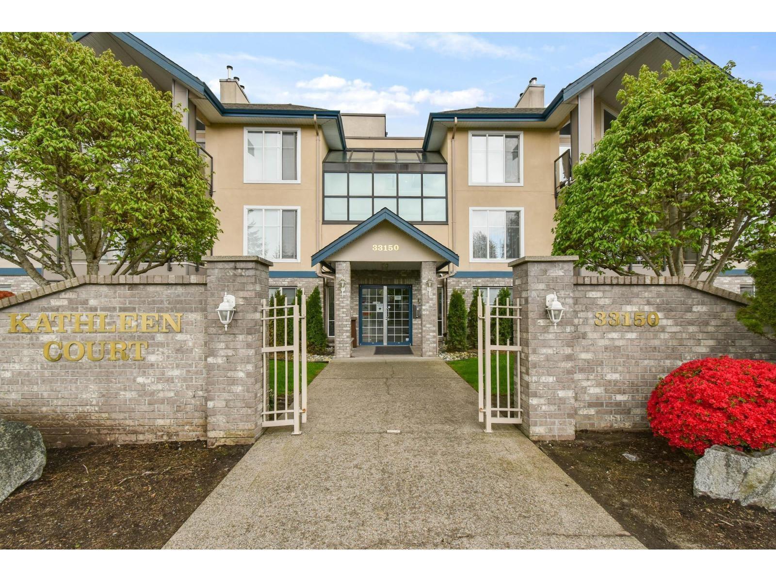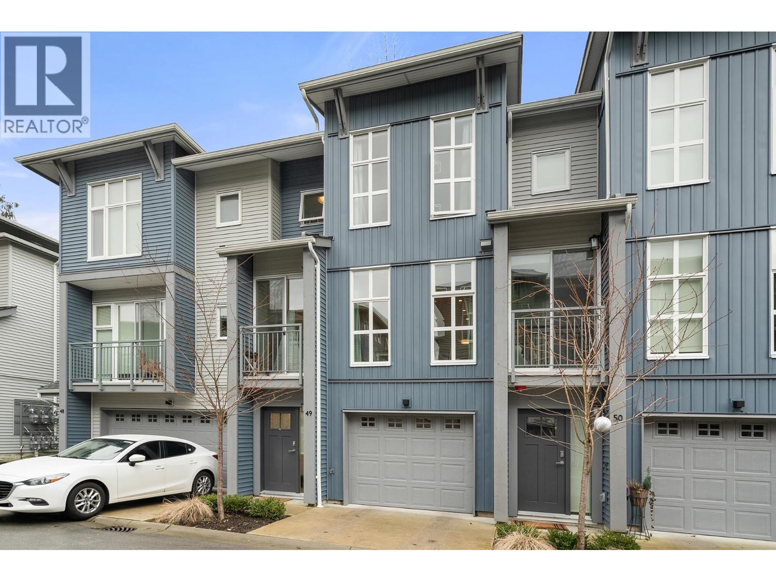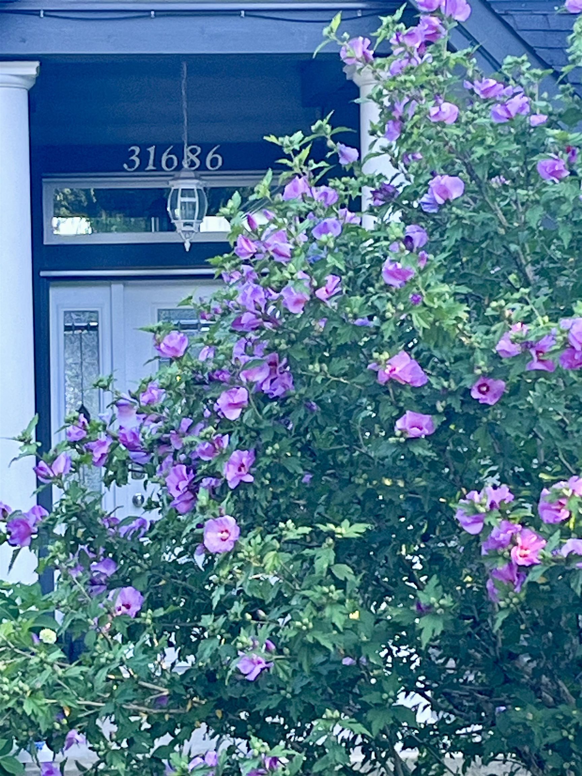
Highlights
Description
- Home value ($/Sqft)$479/Sqft
- Time on Houseful
- Property typeResidential
- Median school Score
- Year built2013
- Mortgage payment
Beautiful family home on dead end street with panoramic south facing vista. Country feel with stunning winter view of Mt. Baker. Close to shopping, restaurants, sports park, and golf. Large master with his & her closets, four-piece ensuite including claw foot soaker tub and separate shower. Vaulted ceiling and sky lights provide light and openness for the kitchen, dinning and family area. Current office would make a perfect nursery or den. Walk in pantry, powder room and laundry complete main floor. 2nd floor has 2 good size bedrooms 1 bathroom and loft/sitting area. Great back yard with plenty of room for the kids, and hot tub to relax in after BBQ dinner on the deck. Garage is a dream – 2 cars, 35'RV 3 more parking spaces in the driveway 6 if parked tandem. Bring your toys.
Home overview
- Heat source Natural gas
- Sewer/ septic Septic tank
- Construction materials
- Foundation
- Roof
- # parking spaces 6
- Parking desc
- # full baths 2
- # half baths 1
- # total bathrooms 3.0
- # of above grade bedrooms
- Appliances Washer/dryer, dishwasher, refrigerator, stove, microwave
- Area Bc
- View Yes
- Water source Public
- Zoning description Rr7
- Lot dimensions 38765.0
- Lot size (acres) 0.89
- Basement information Full, unfinished
- Building size 3756.0
- Mls® # R3014704
- Property sub type Single family residence
- Status Active
- Tax year 2024
- Bedroom 3.023m X 3.81m
Level: Above - Loft 2.794m X 4.089m
Level: Above - Bedroom 4.343m X 4.089m
Level: Above - Pantry 1.27m X 1.778m
Level: Main - Dining room 3.886m X 3.2m
Level: Main - Living room 4.166m X 5.359m
Level: Main - Primary bedroom 4.242m X 4.039m
Level: Main - Kitchen 3.886m X 3.2m
Level: Main - Laundry 1.829m X 3.099m
Level: Main - Office 3.81m X 3.023m
Level: Main - Foyer 1.397m X 1.702m
Level: Main
- Listing type identifier Idx

$-4,795
/ Month

