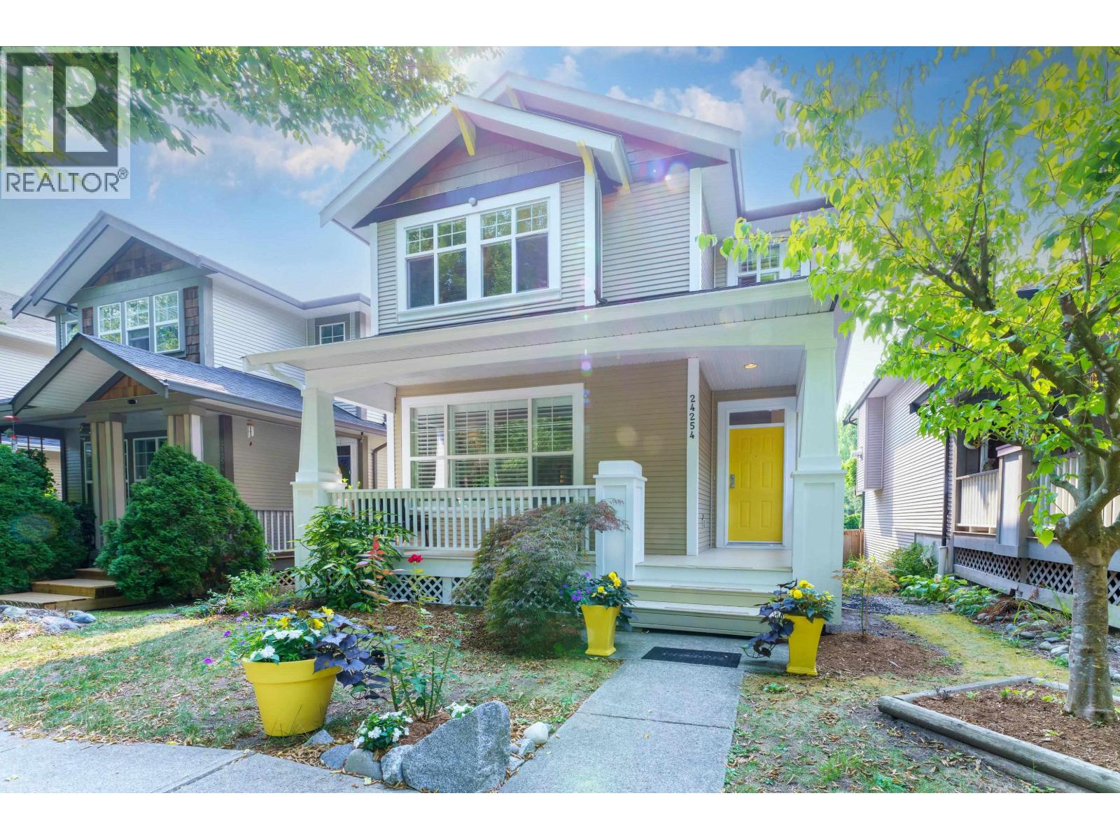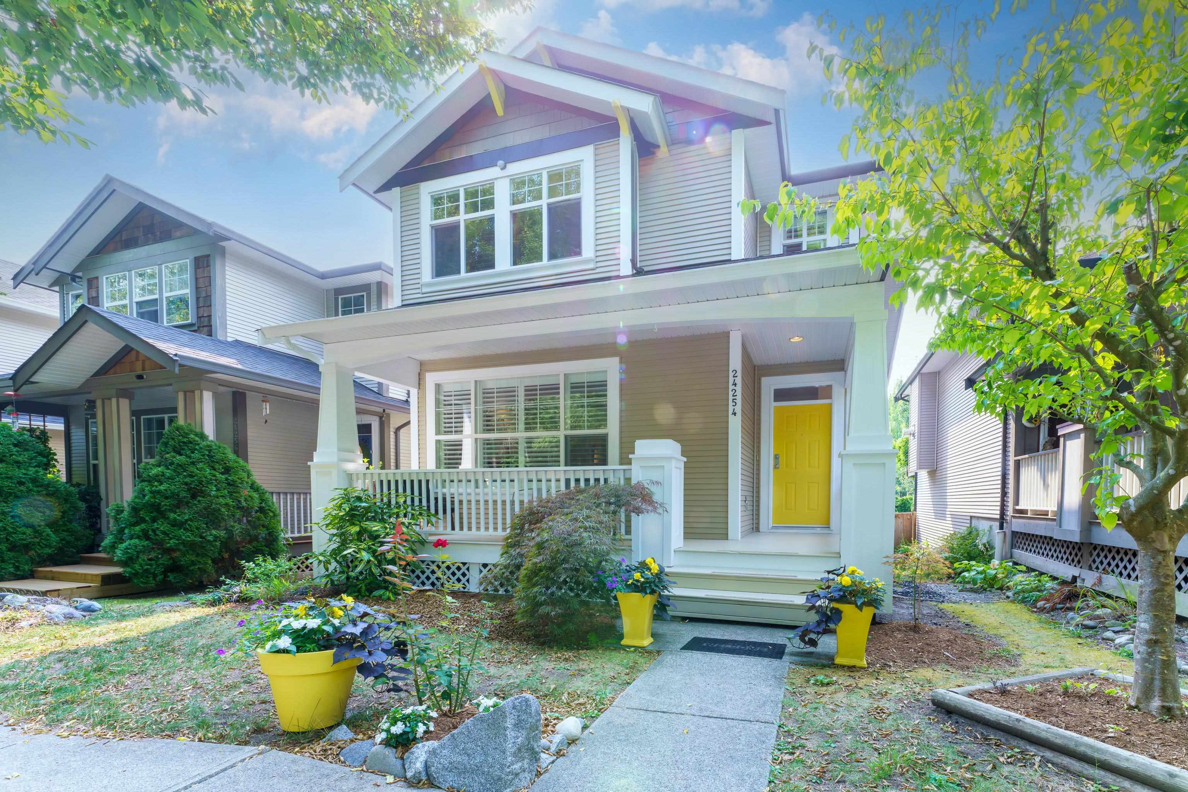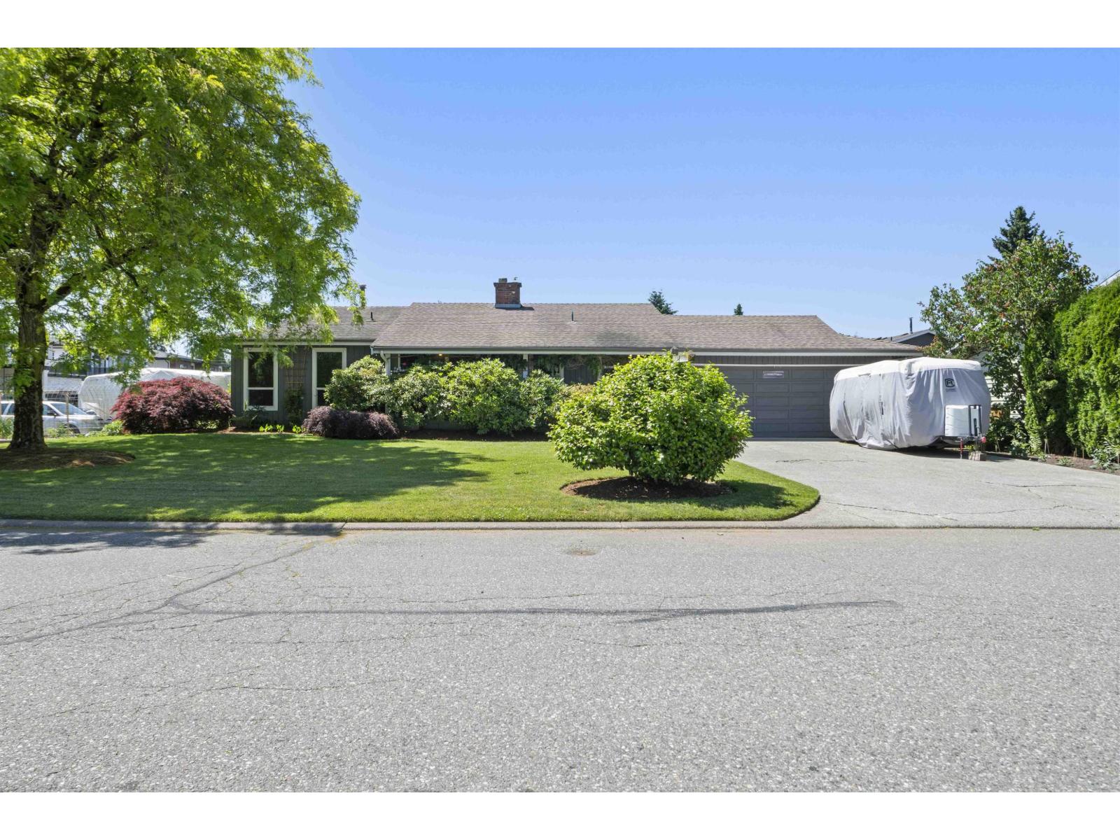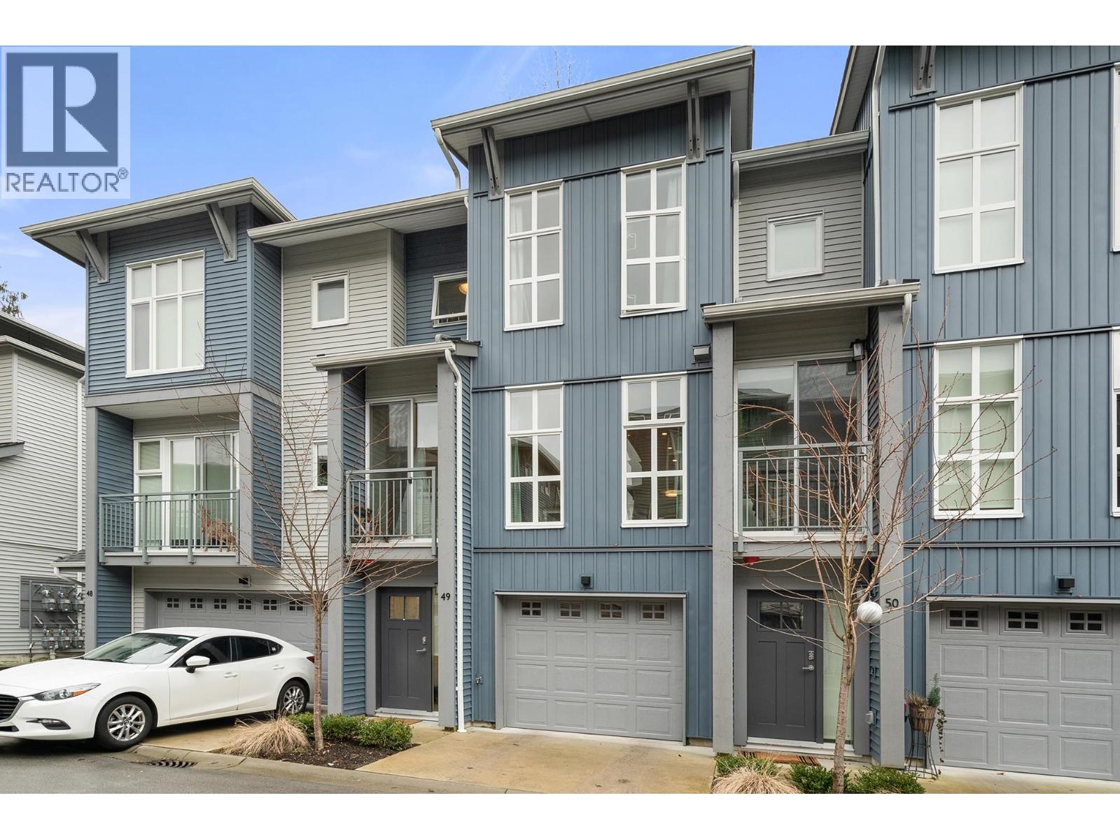- Houseful
- BC
- Mission
- Silverdale
- 31720 Olson Avenue
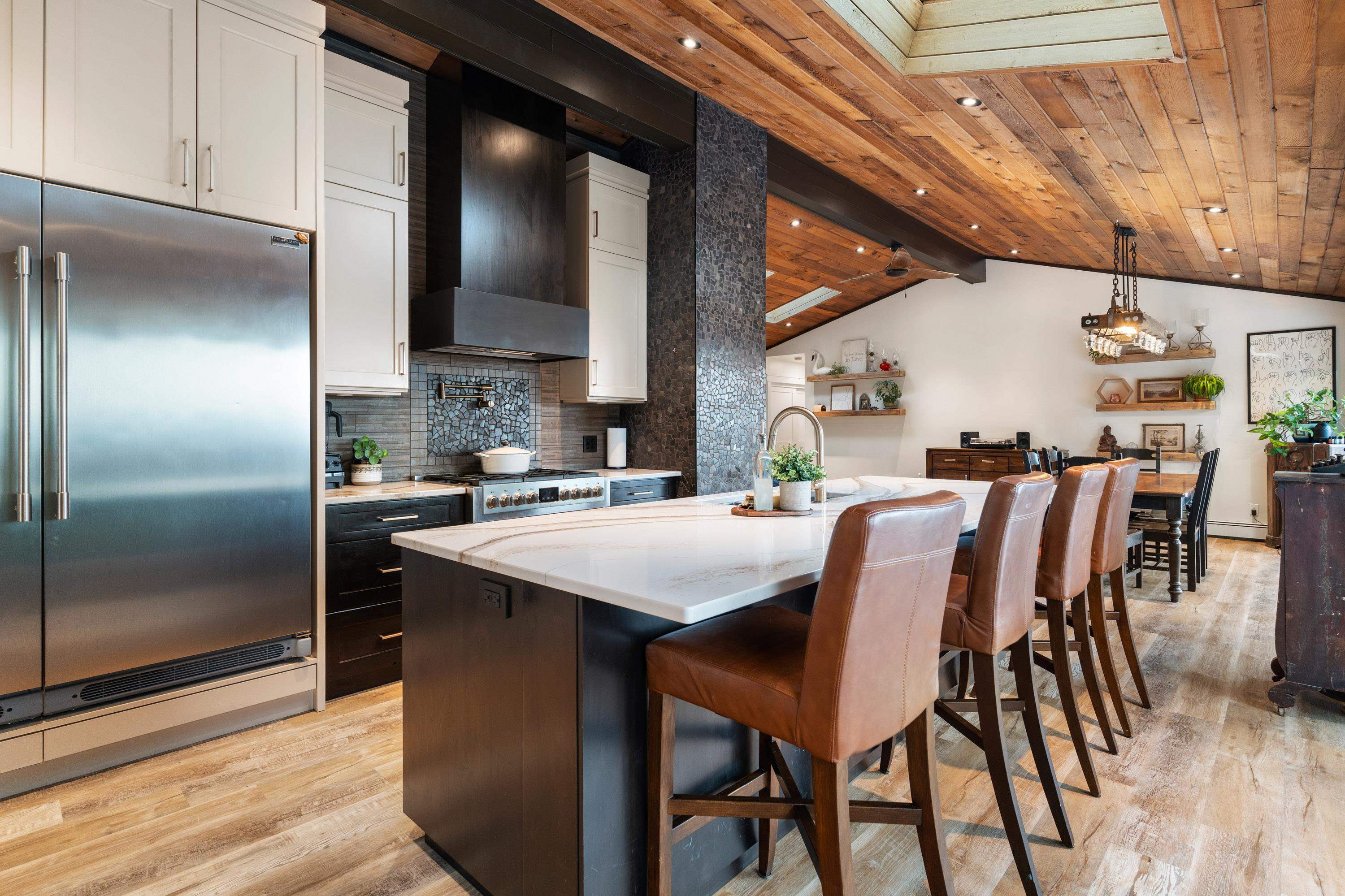
Highlights
Description
- Home value ($/Sqft)$562/Sqft
- Time on Houseful
- Property typeResidential
- StyleSplit entry
- Neighbourhood
- Median school Score
- Year built1976
- Mortgage payment
THIS IS IT! Prime acreage property surrounded by reaching evergreens, & panoramic mountain views. Situated on a no thru street with a beautifully constructed private driveway to the front of the property to upper bench where this renovated split lvl home is positioned to take advantage of the Mt. Baker and surrounding background. Generous front entrance to greet everyone before making your way to the main flr featuring vaulted ceilings, open concept kit, d/r and fam room. 3 beds on upper flr incl primary w/ ensuite and wic. Sep l/r on middle flr and additional living space on walk out bsmt level, plus laundry, office & storage. Double car garage, RU16s flexible zoning allows 1 SFD w/ sec. suite or det unit + accessory bldg. Septic engineering completed for det unit (plans available)
Home overview
- Heat source Baseboard, hot water, natural gas
- Sewer/ septic Septic tank
- Construction materials
- Foundation
- Roof
- # parking spaces 12
- Parking desc
- # full baths 3
- # total bathrooms 3.0
- # of above grade bedrooms
- Appliances Washer/dryer, dishwasher, refrigerator, stove
- Area Bc
- View Yes
- Water source Well drilled
- Zoning description Ru-16s
- Lot dimensions 204732.0
- Lot size (acres) 4.7
- Basement information Crawl space
- Building size 3275.0
- Mls® # R3027972
- Property sub type Single family residence
- Status Active
- Virtual tour
- Tax year 2023
- Utility 1.041m X 2.565m
- Storage 3.2m X 3.023m
- Office 3.277m X 6.985m
- Living room 6.375m X 4.928m
- Den 2.743m X 4.826m
- Foyer 2.54m X 1.702m
Level: Main - Living room 6.883m X 5.029m
Level: Main - Dining room 3.404m X 5.08m
Level: Main - Kitchen 2.896m X 5.131m
Level: Main - Patio 6.045m X 3.327m
Level: Main - Bedroom 4.674m X 3.556m
Level: Main - Porch (enclosed) 3.581m X 4.902m
Level: Main - Patio 7.772m X 2.438m
Level: Main - Bedroom 3.581m X 3.505m
Level: Main - Patio 3.912m X 17.704m
Level: Main - Primary bedroom 4.597m X 4.597m
Level: Main - Family room 3.912m X 5.08m
Level: Main - Walk-in closet 1.346m X 1.727m
Level: Main
- Listing type identifier Idx

$-4,904
/ Month

