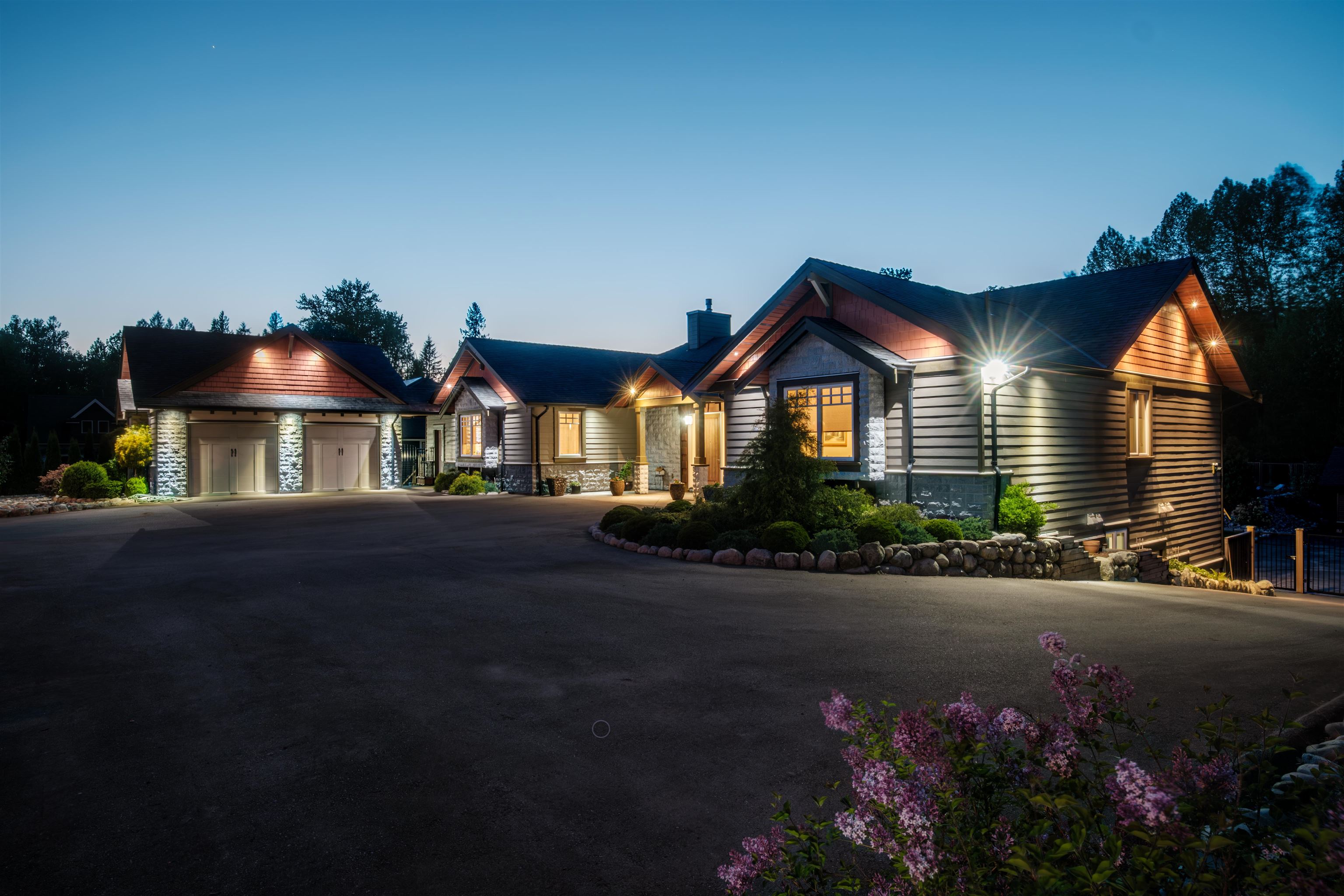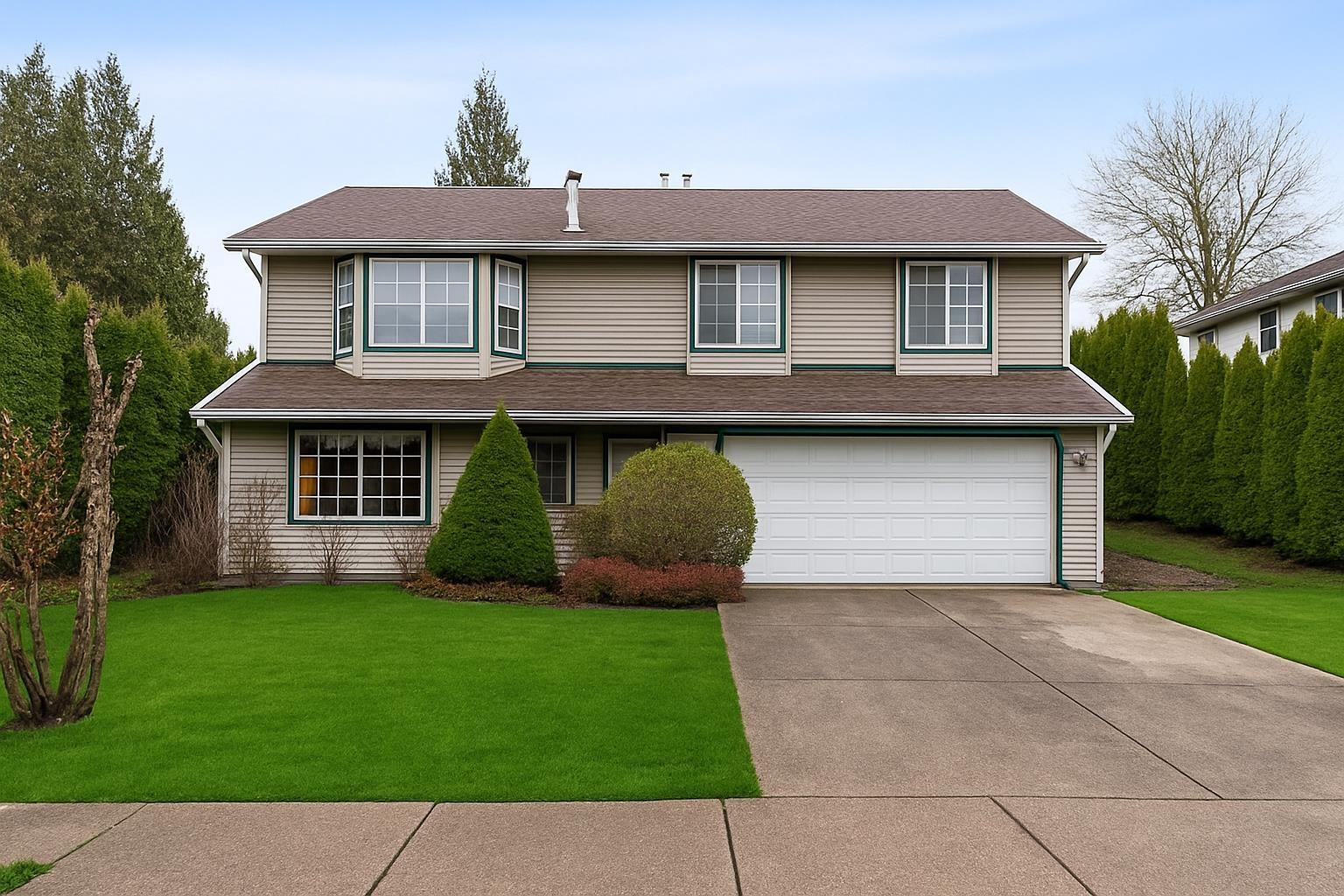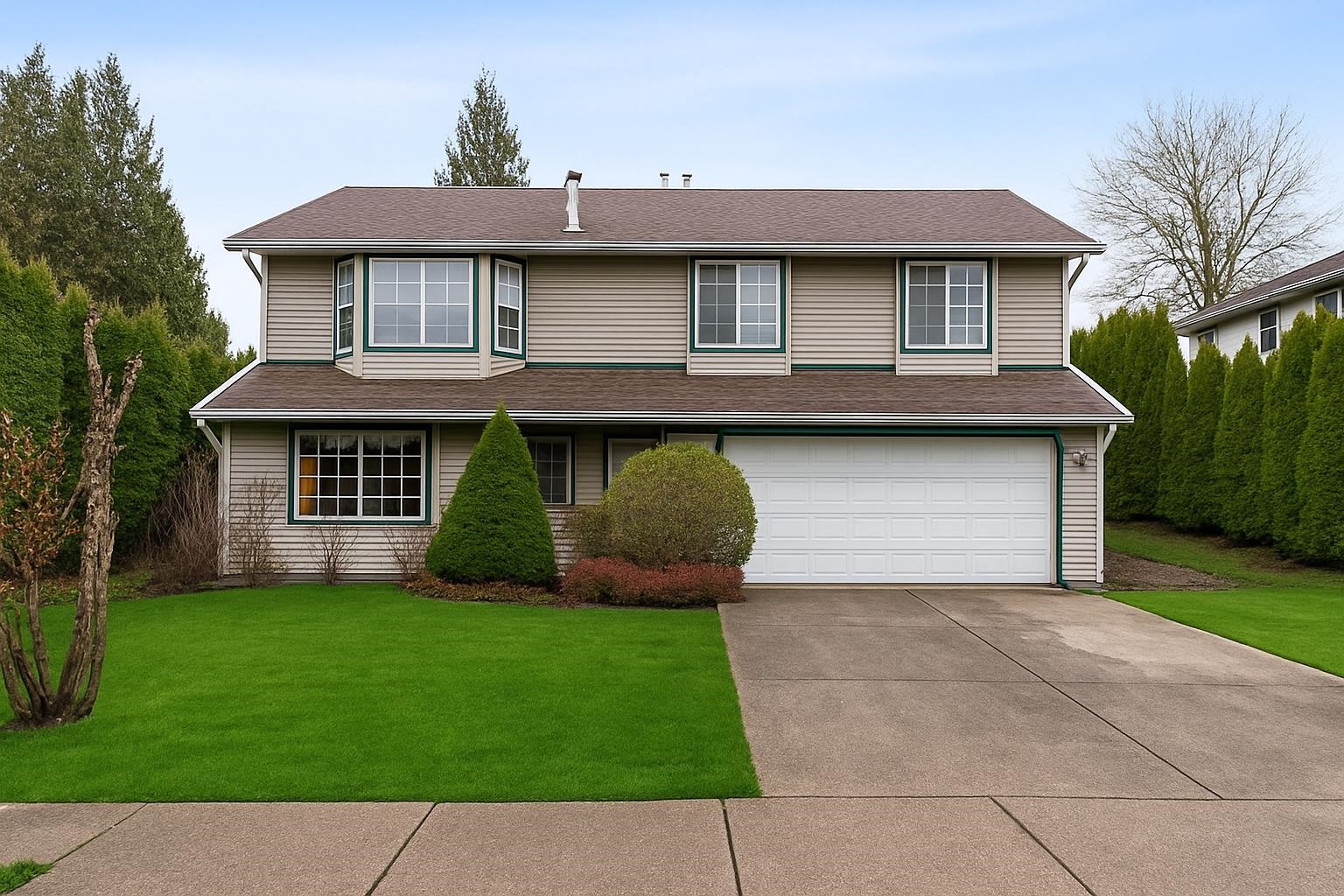
Highlights
Description
- Home value ($/Sqft)$403/Sqft
- Time on Houseful
- Property typeResidential
- StyleRancher/bungalow w/bsmt.
- Median school Score
- Year built2014
- Mortgage payment
Welcome to this remarkable 5-bdrm, 6-bth 4 kitchen 5,586 sqft estate (w/ a 2 Bdrm SUITE) where luxury design & exceptional craftsmanship come together! Step inside to find soaring ceilings, Italian tile, & an open-concept layout that’s both inviting & impressive. The gourmet kitchen is equipped w/ top-of-the-line appliances, a Monogram 6-burner gas range, GE Profile double wall ovens, built-in microwave, & a sleek SS fridge. A stunning two-way gas fireplace adds warmth & ambiance, seamlessly connecting the main living spaces. The primary suite is a true sanctuary, offering a spa-inspired 6-piece ensuite. Massive 16-ft sliding doors lead to an expansive patio, ideal for entertaining or relaxing while overlooking nearly 40,000 sqft of beautiful grounds. Watch video & book your showing today!
Home overview
- Heat source Forced air, natural gas
- Sewer/ septic Septic tank
- Construction materials
- Foundation
- Roof
- # parking spaces 10
- Parking desc
- # full baths 3
- # half baths 3
- # total bathrooms 6.0
- # of above grade bedrooms
- Appliances Washer/dryer, dishwasher, refrigerator, stove, microwave
- Area Bc
- Subdivision
- Water source Public
- Zoning description S20
- Lot dimensions 38333.0
- Lot size (acres) 0.88
- Basement information Finished
- Building size 5586.0
- Mls® # R3041758
- Property sub type Single family residence
- Status Active
- Virtual tour
- Tax year 2024
- Pantry 2.972m X 6.452m
- Kitchen 4.75m X 5.639m
- Patio 6.452m X 13.691m
- Recreation room 5.969m X 7.925m
- Dining room 5.105m X 6.401m
- Bedroom 3.48m X 4.115m
Level: Basement - Kitchen 2.769m X 4.115m
Level: Basement - Bedroom 4.597m X 3.835m
Level: Basement - Living room 6.223m X 4.115m
Level: Basement - Flex room 3.048m X 3.861m
Level: Basement - Patio 4.902m X 13.894m
Level: Main - Laundry 1.956m X 5.029m
Level: Main - Living room 7.798m X 8.179m
Level: Main - Kitchen 4.394m X 5.842m
Level: Main - Bedroom 3.683m X 4.445m
Level: Main - Bedroom 3.962m X 3.81m
Level: Main - Foyer 1.803m X 1.93m
Level: Main - Walk-in closet 1.422m X 3.251m
Level: Main - Primary bedroom 4.978m X 5.004m
Level: Main - Dining room 5.563m X 5.842m
Level: Main - Wok kitchen 1.829m X 2.54m
Level: Main
- Listing type identifier Idx

$-6,000
/ Month












