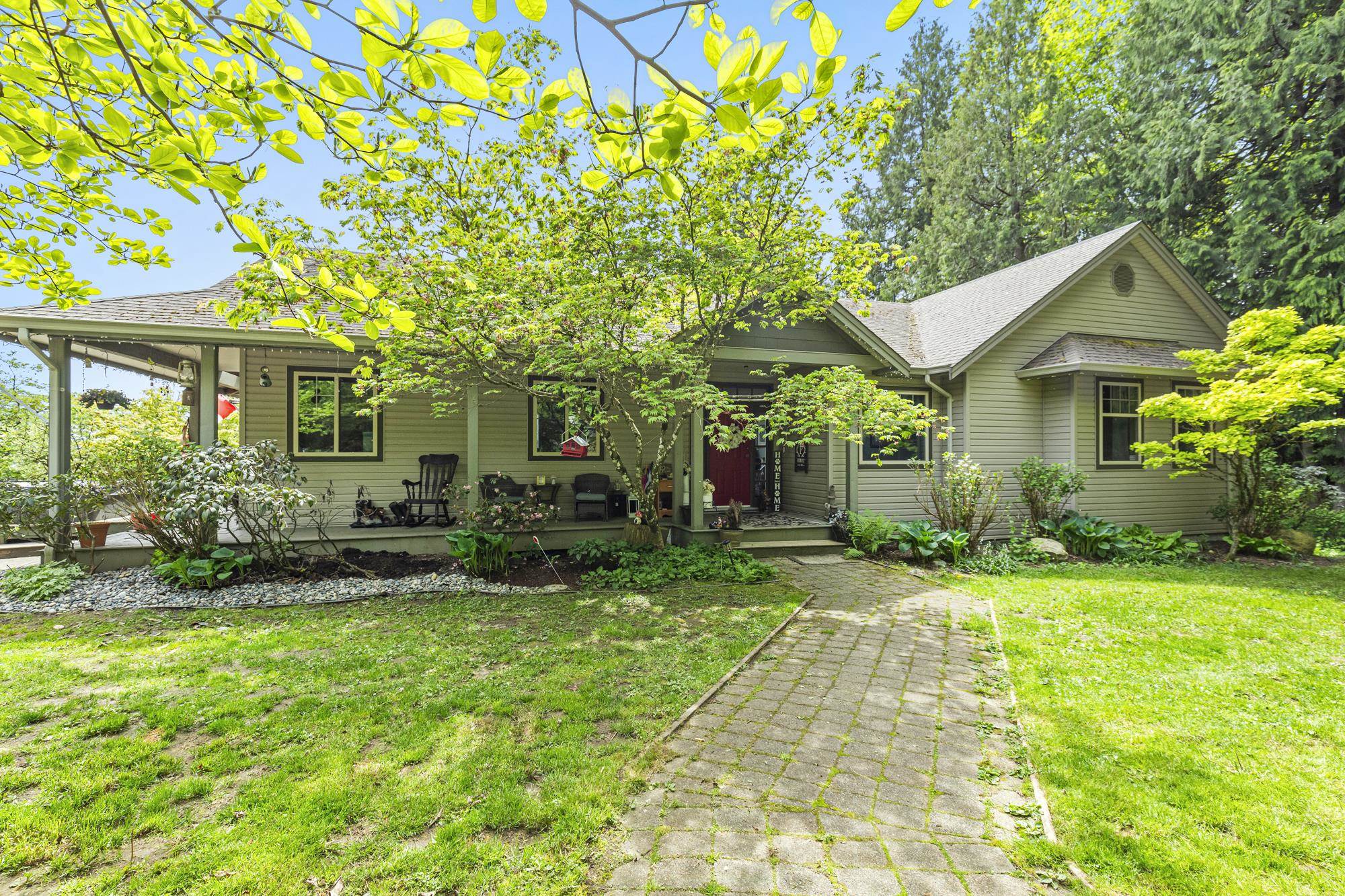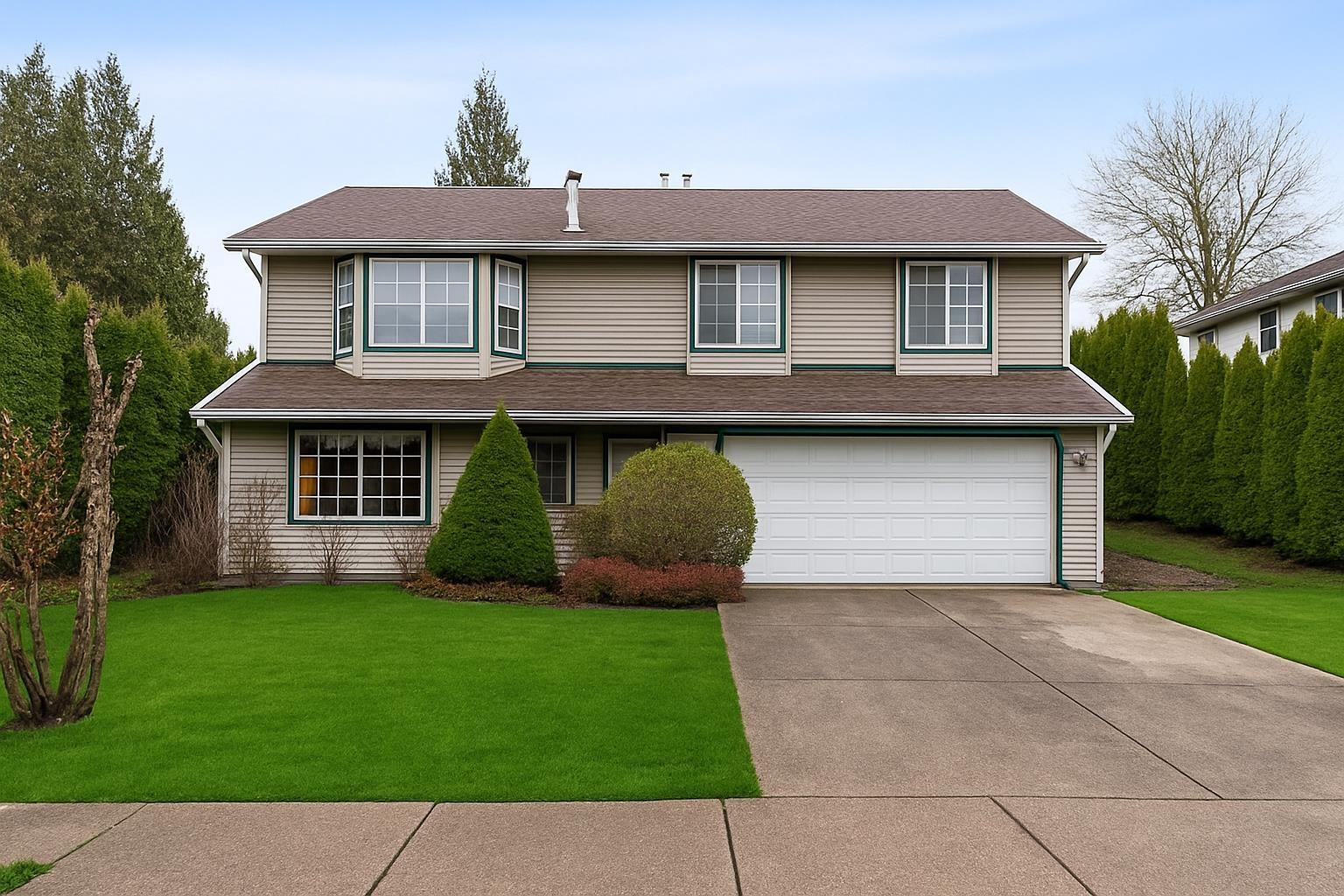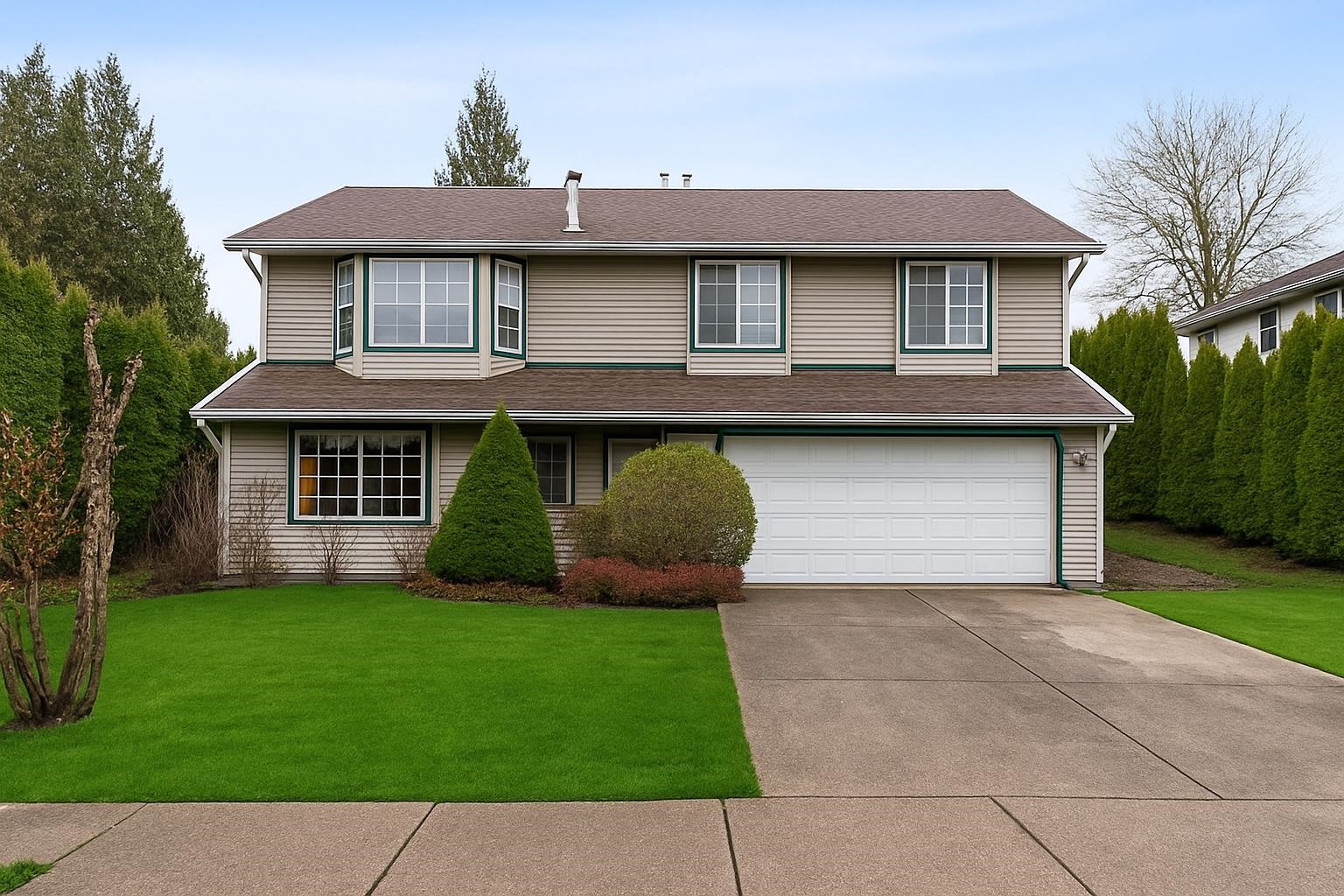- Houseful
- BC
- Mission
- Silverdale
- 31730 Viewcrest Avenue

Highlights
Description
- Home value ($/Sqft)$540/Sqft
- Time on Houseful
- Property typeResidential
- StyleRancher/bungalow w/bsmt.
- Neighbourhood
- Median school Score
- Year built2000
- Mortgage payment
Situated on 3.1 view acres on prestigious Viewcrest Ave—one of Mission’s finest locations—this property offers sweeping, unobstructed views of Mt. Baker and the Fraser Valley with no watercourses. Just 10 minutes to amenities and 1/4 km from Morningstar’s first fully serviced homes in the Silverdale Comprehensive Plan, which will double Mission’s size. The 6-bed, 3-bath rancher (built in 2000) features an open great-room layout and walkout basement. All principal rooms overlook the valley. Lower level includes 3 bedrooms, media room, and large family room. Dual road access (one off Grove), gated entries, a 23'x22'10" garage, and a 22’x35’ shop (2022) with 15' ceiling, RV/welding plugs, and more. Tons of potential!
MLS®#R3035272 updated 2 weeks ago.
Houseful checked MLS® for data 2 weeks ago.
Home overview
Amenities / Utilities
- Heat source Natural gas
- Sewer/ septic Septic tank
Exterior
- Construction materials
- Foundation
- Roof
- # parking spaces 9
- Parking desc
Interior
- # full baths 3
- # total bathrooms 3.0
- # of above grade bedrooms
Location
- Area Bc
- View Yes
- Water source Well drilled
- Zoning description Ru16
Lot/ Land Details
- Lot dimensions 135036.0
Overview
- Lot size (acres) 3.1
- Basement information Finished
- Building size 4073.0
- Mls® # R3035272
- Property sub type Single family residence
- Status Active
- Virtual tour
- Tax year 2024
Rooms Information
metric
- Living room 5.791m X 3.632m
Level: Basement - Bedroom 4.623m X 3.683m
Level: Basement - Media room 3.327m X 6.096m
Level: Basement - Bedroom 4.623m X 4.724m
Level: Basement - Utility 3.327m X 2.896m
Level: Basement - Bedroom 3.835m X 3.454m
Level: Basement - Family room 4.623m X 7.62m
Level: Basement - Bedroom 4.674m X 3.607m
Level: Main - Living room 5.588m X 4.699m
Level: Main - Dining room 4.343m X 4.039m
Level: Main - Mud room 2.134m X 3.251m
Level: Main - Kitchen 3.937m X 4.724m
Level: Main - Primary bedroom 5.436m X 4.369m
Level: Main - Laundry 2.134m X 3.531m
Level: Main - Foyer 2.743m X 2.438m
Level: Main - Bedroom 4.191m X 3.607m
Level: Main - Walk-in closet 2.261m X 2.946m
Level: Main
SOA_HOUSEKEEPING_ATTRS
- Listing type identifier Idx

Lock your rate with RBC pre-approval
Mortgage rate is for illustrative purposes only. Please check RBC.com/mortgages for the current mortgage rates
$-5,865
/ Month25 Years fixed, 20% down payment, % interest
$
$
$
%
$
%

Schedule a viewing
No obligation or purchase necessary, cancel at any time
Nearby Homes
Real estate & homes for sale nearby












