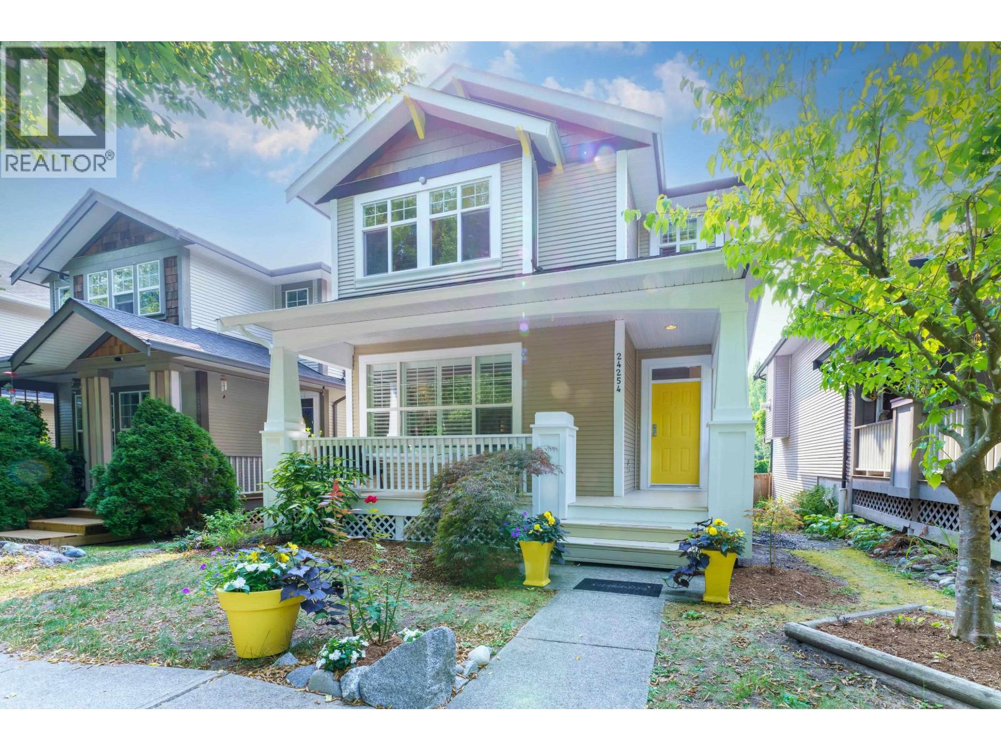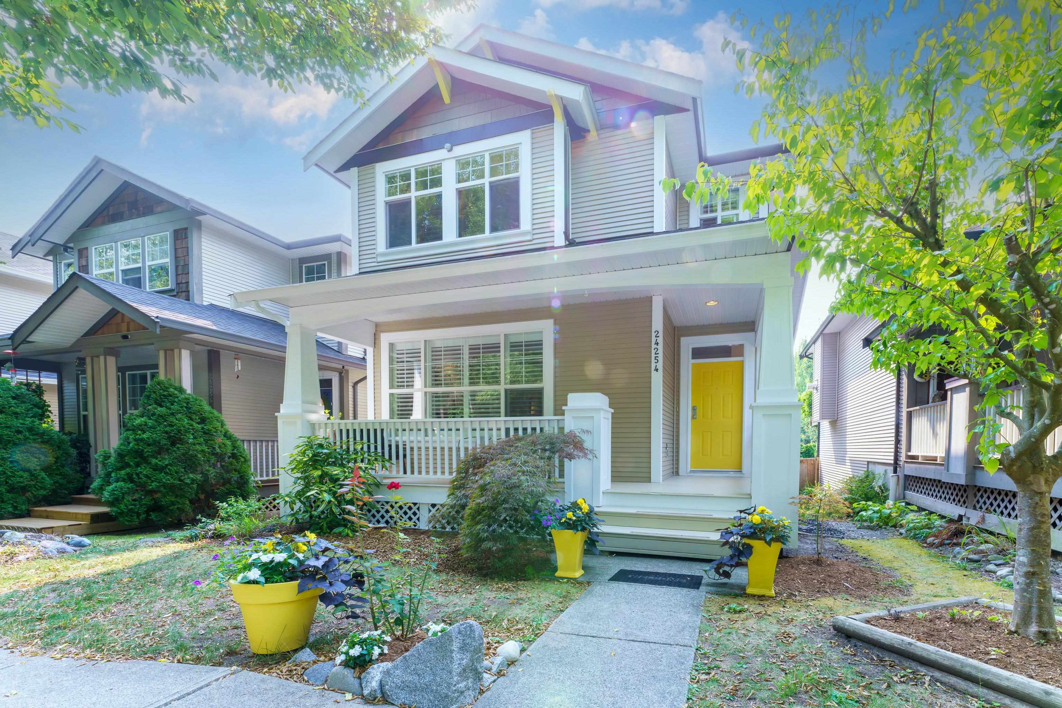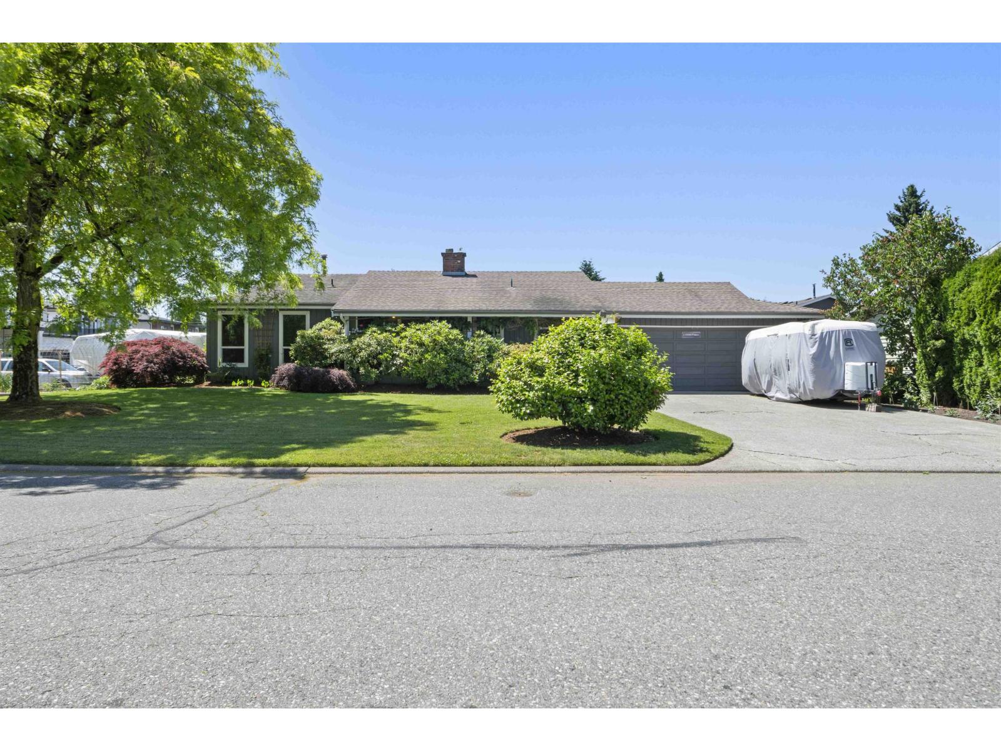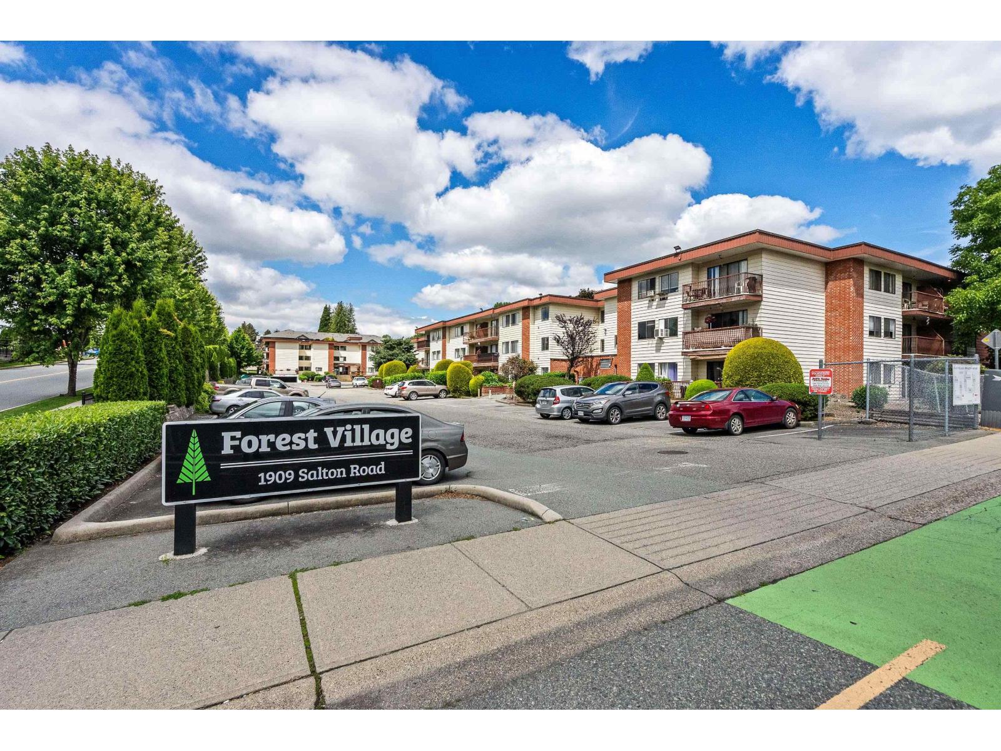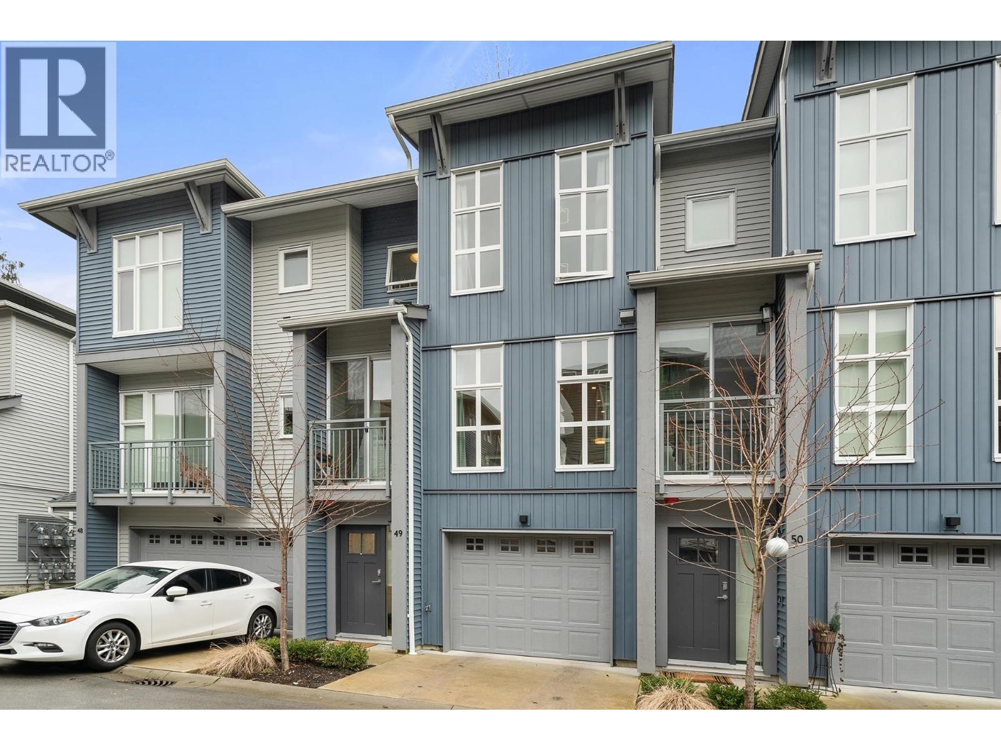Select your Favourite features
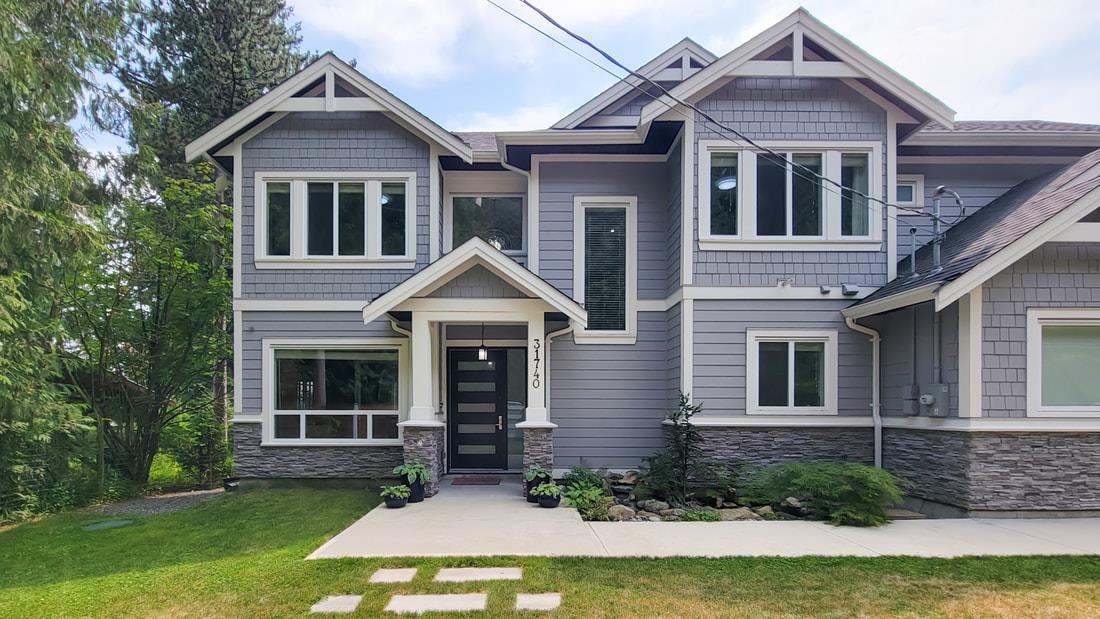
Highlights
Description
- Home value ($/Sqft)$597/Sqft
- Time on Houseful
- Property typeResidential
- CommunityShopping Nearby
- Median school Score
- Year built2018
- Mortgage payment
Welcome to the prestigious Bench Ave in Mission. This 1 Acre paradise sits on a 2,596 ft almost new home! Which features a bright + open floor plan w/ 9 foot ceilings, chefs kitchen, large island, farmhouse sink, white quartz counters, shaker cabinets, premium stainless steel appliances and wide plank floors. The living room has an oversized stone mantel with a built in 4ft fireplace. 4 proper sized bedrooms w/ a large family room or 5th bedroom. Spacious master w/ spa like en-suite & large walk-in closet. 3 car garage & 12 car parking outside. Park an RV/boat. or toys. Professionally landscaped yard w/ premium metal fence & powered gate. Enjoy endless nature in your private fenced backyard. Quiet no thru road, close to the hwy, golf, parks, shopping and more.
MLS®#R2984060 updated 4 months ago.
Houseful checked MLS® for data 4 months ago.
Home overview
Amenities / Utilities
- Heat source Natural gas
- Sewer/ septic Septic tank, sanitary sewer
Exterior
- Construction materials
- Foundation
- Roof
- # parking spaces 6
- Parking desc
Interior
- # full baths 2
- # half baths 1
- # total bathrooms 3.0
- # of above grade bedrooms
- Appliances Washer/dryer, dishwasher, refrigerator, cooktop
Location
- Community Shopping nearby
- Area Bc
- Water source Public
- Zoning description S36
Lot/ Land Details
- Lot dimensions 44239.0
Overview
- Lot size (acres) 1.02
- Basement information None
- Building size 2596.0
- Mls® # R2984060
- Property sub type Single family residence
- Status Active
- Tax year 2024
Rooms Information
metric
- Family room 4.826m X 4.928m
Level: Above - Patio 1.702m X 4.928m
Level: Above - Bedroom 4.826m X 4.14m
Level: Above - Bedroom 3.708m X 3.048m
Level: Above - Primary bedroom 3.734m X 5.842m
Level: Above - Patio 2.769m X 11.252m
Level: Above - Bedroom 4.648m X 3.023m
Level: Above - Laundry 2.184m X 2.972m
Level: Main - Dining room 3.658m X 3.48m
Level: Main - Living room 5.004m X 6.655m
Level: Main - Patio 2.946m X 3.785m
Level: Main - Foyer 2.946m X 1.778m
Level: Main
SOA_HOUSEKEEPING_ATTRS
- Listing type identifier Idx

Lock your rate with RBC pre-approval
Mortgage rate is for illustrative purposes only. Please check RBC.com/mortgages for the current mortgage rates
$-4,133
/ Month25 Years fixed, 20% down payment, % interest
$
$
$
%
$
%

Schedule a viewing
No obligation or purchase necessary, cancel at any time
Nearby Homes
Real estate & homes for sale nearby

