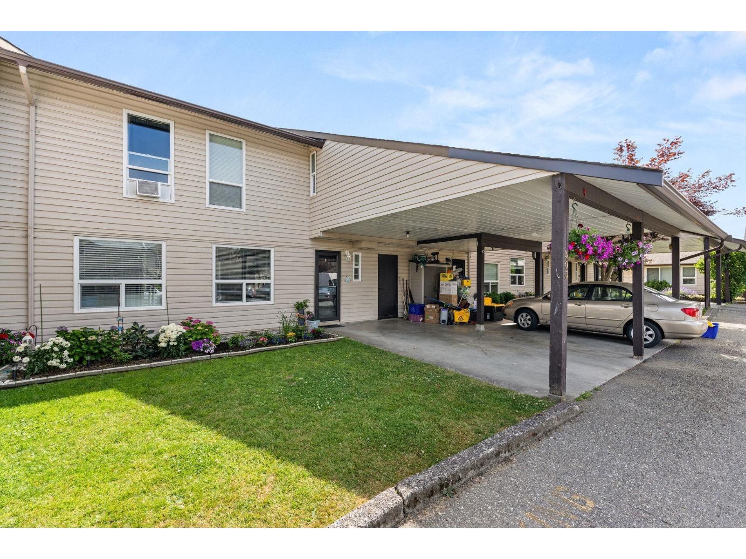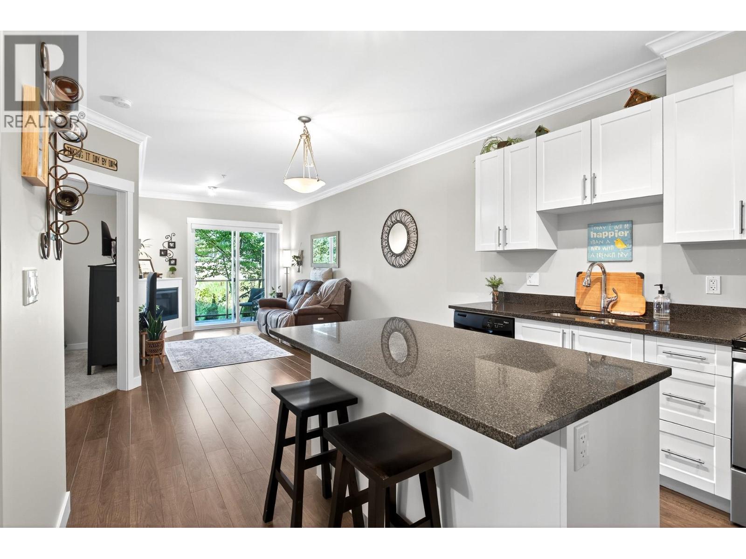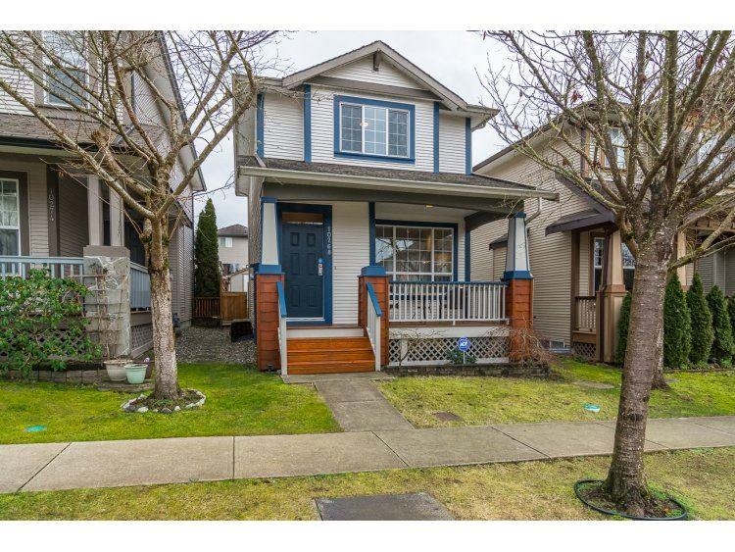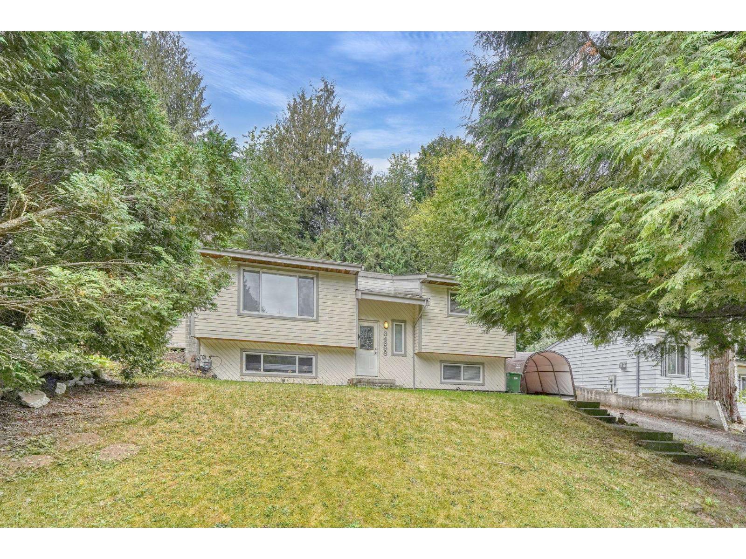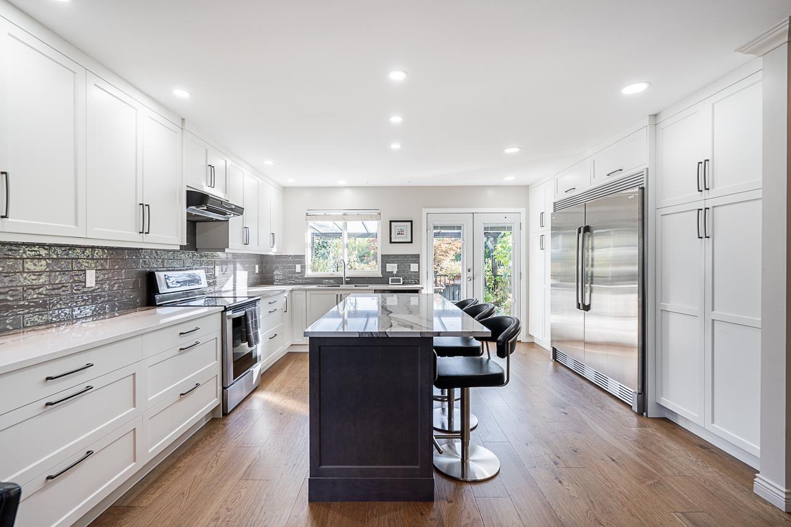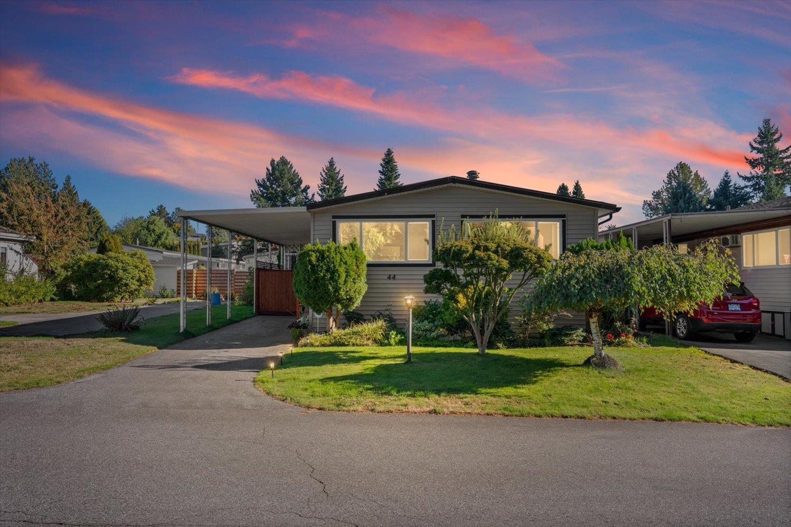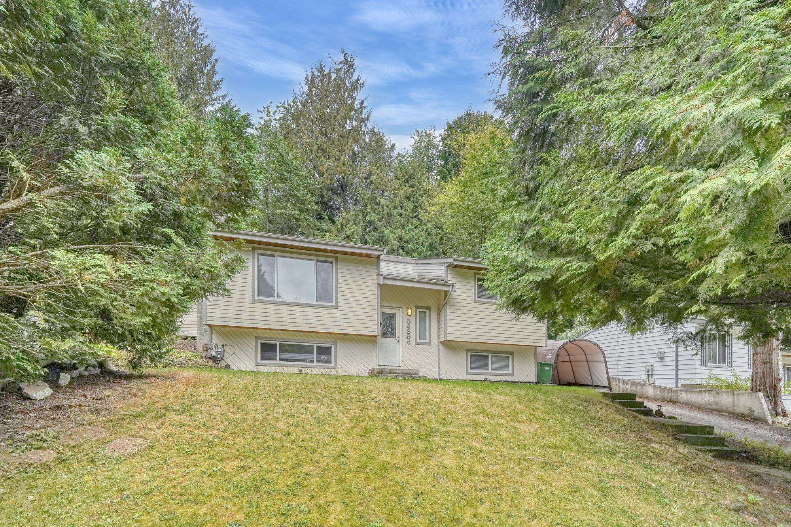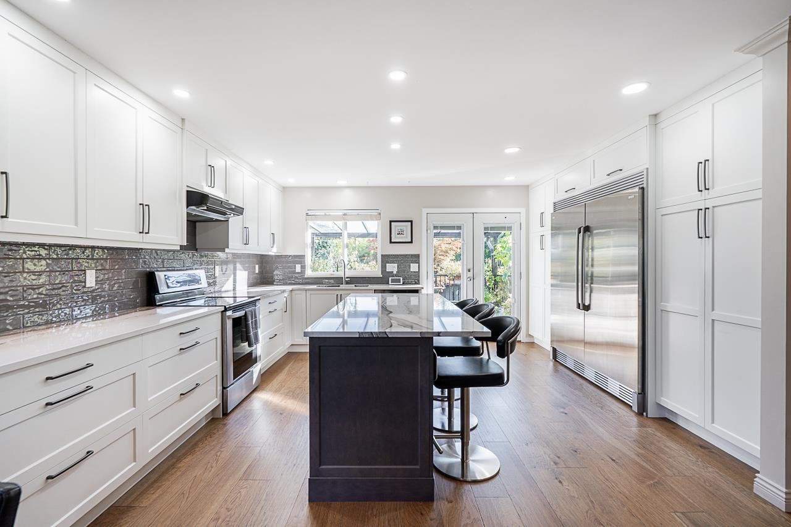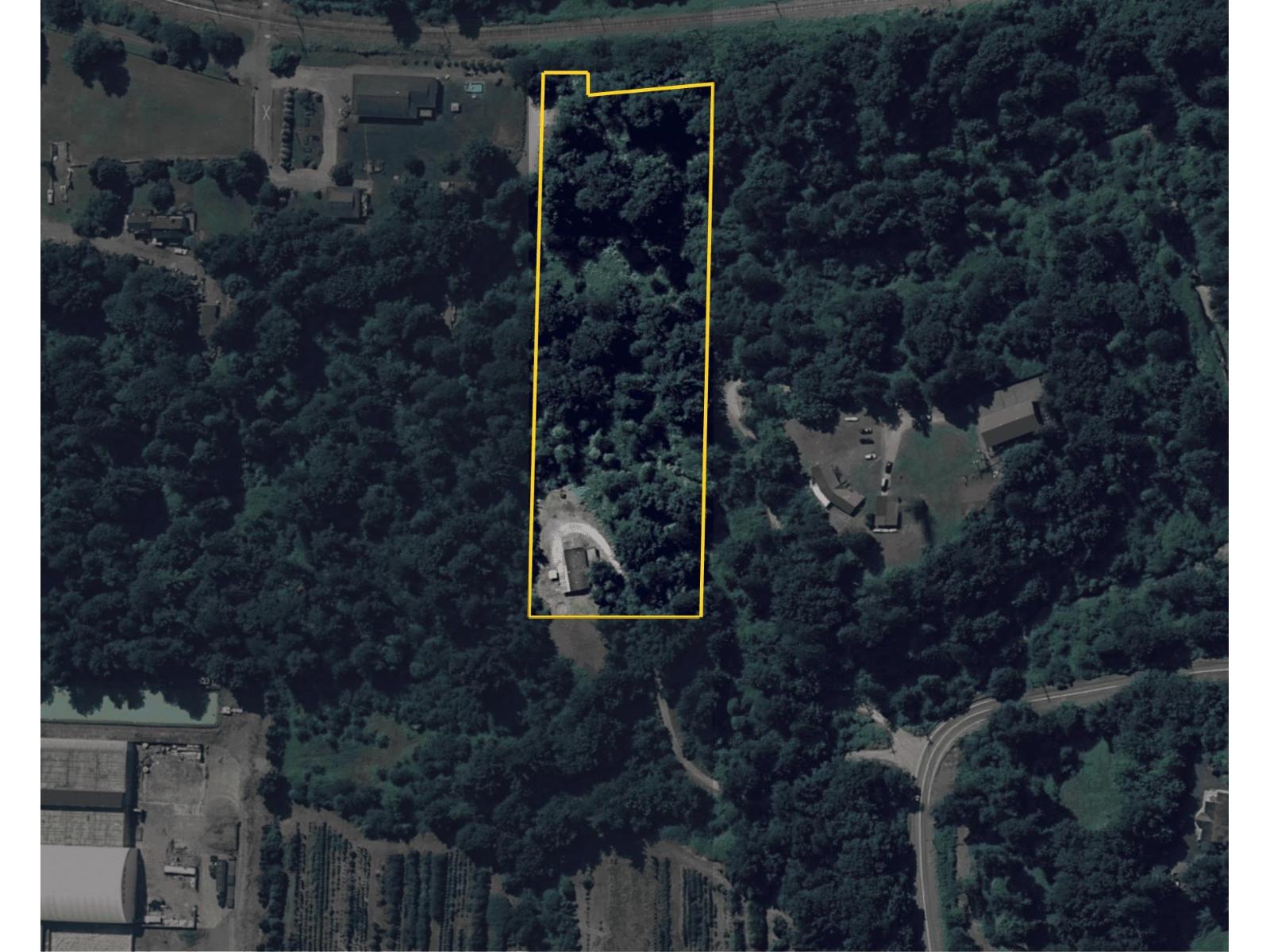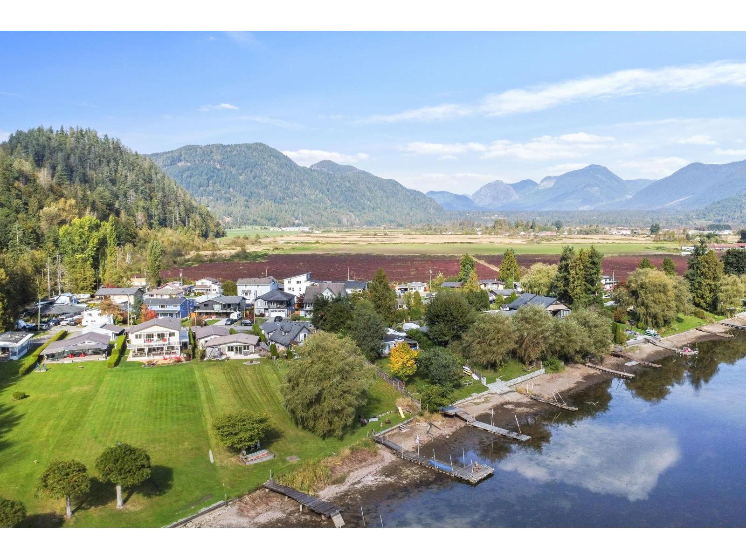- Houseful
- BC
- Mission
- Silverdale
- 31742 Townshipline Avenue
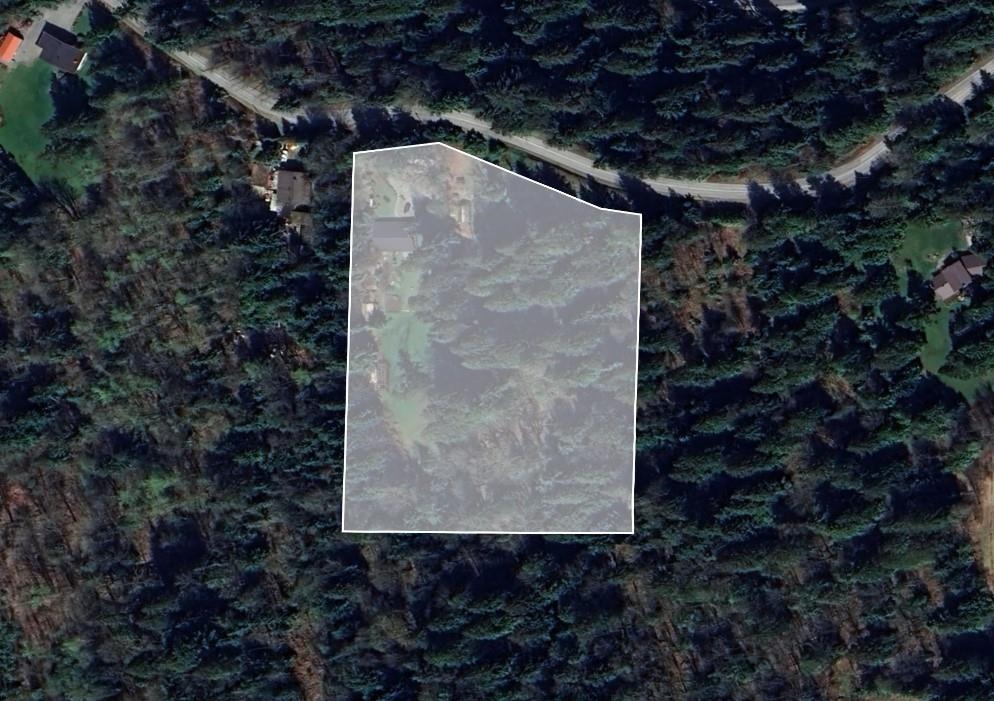
Highlights
Description
- Home value ($/Sqft)$2,295/Sqft
- Time on Houseful
- Property typeResidential
- StyleRancher/bungalow
- Neighbourhood
- Median school Score
- Year built1985
- Mortgage payment
Must see 5 acre development property in the future Clay Bench Neighbourhood of Silverdale East! Opportunity to invest in this development area and own this stunning property with incredible future development potential, with Mission's Master Infrastructure Strategy calling for a housing mix of single family homes and townhomes. Situated on this serene 5 Acre property, a unique and charming log cabin (3 bed, 2 bath) - comfortable, move in ready, and well cared for with updated bathrooms and 5 years old metal roof. Several out building with plumbing, wiring, and insulation, workshop/storage space, chicken house, goat pen...amazing property for hobbies and nature, great for owner/occupier or income potential. All offers welcome - call today and don't miss this opportunity!
Home overview
- Heat source Baseboard, electric, wood
- Sewer/ septic Septic tank
- Construction materials
- Foundation
- Roof
- Parking desc
- # full baths 2
- # total bathrooms 2.0
- # of above grade bedrooms
- Appliances Washer/dryer, dishwasher, refrigerator, stove, microwave
- Area Bc
- Water source Well shallow
- Zoning description Ru16
- Lot dimensions 217800.0
- Lot size (acres) 5.0
- Basement information Crawl space, full
- Building size 1830.0
- Mls® # R3054599
- Property sub type Single family residence
- Status Active
- Tax year 2025
- Foyer 2.464m X 2.184m
Level: Main - Laundry 3.937m X 2.769m
Level: Main - Primary bedroom 4.242m X 4.191m
Level: Main - Bedroom 3.099m X 3.15m
Level: Main - Living room 4.013m X 6.426m
Level: Main - Kitchen 2.921m X 2.972m
Level: Main - Dining room 4.242m X 3.454m
Level: Main - Bedroom 3.353m X 3.175m
Level: Main
- Listing type identifier Idx

$-11,200
/ Month

