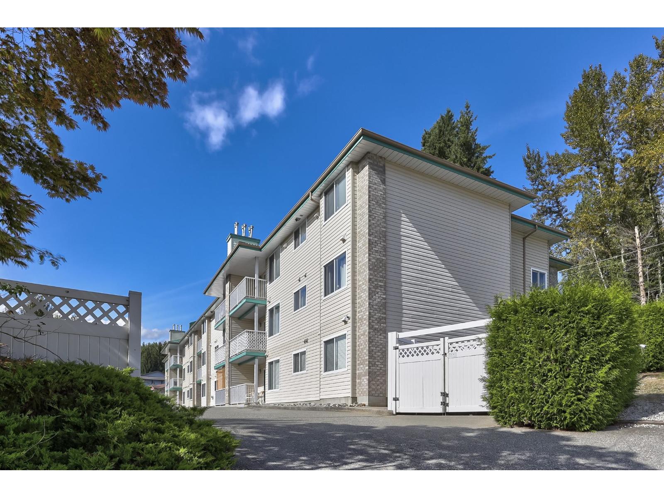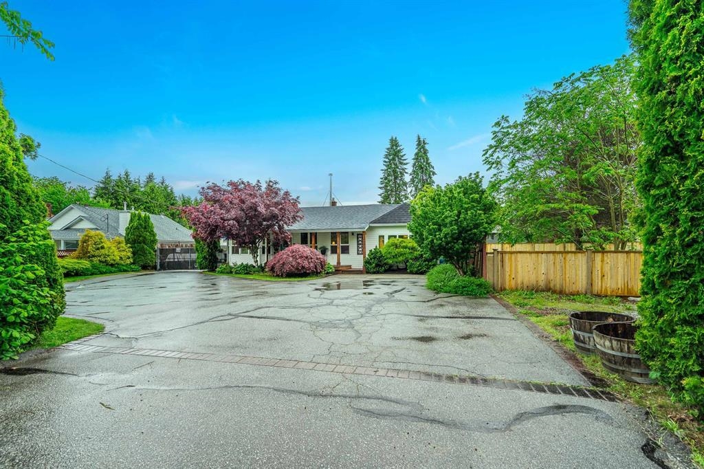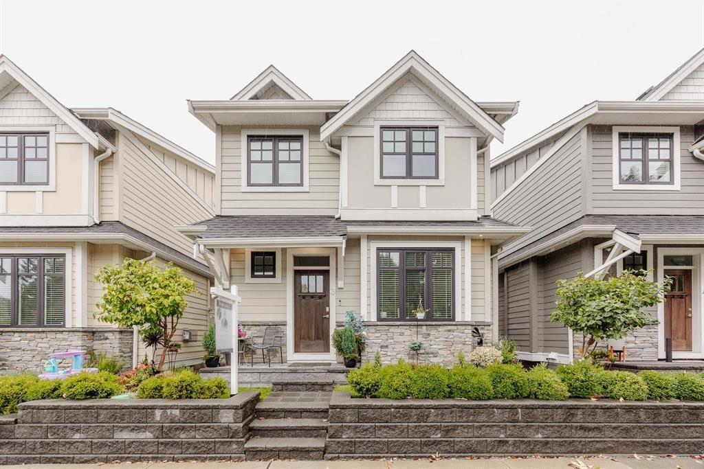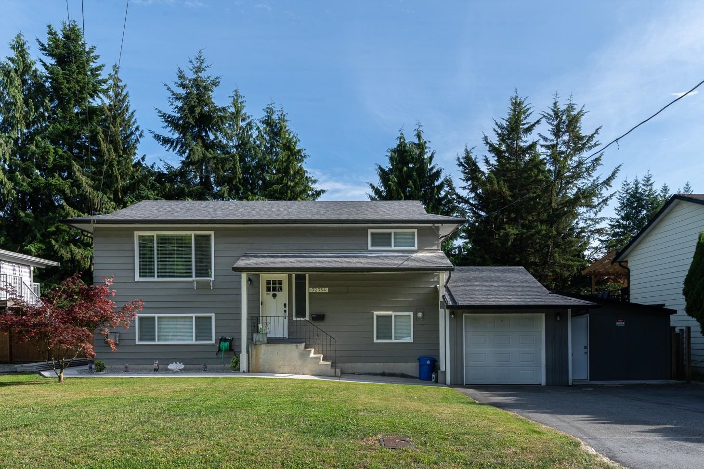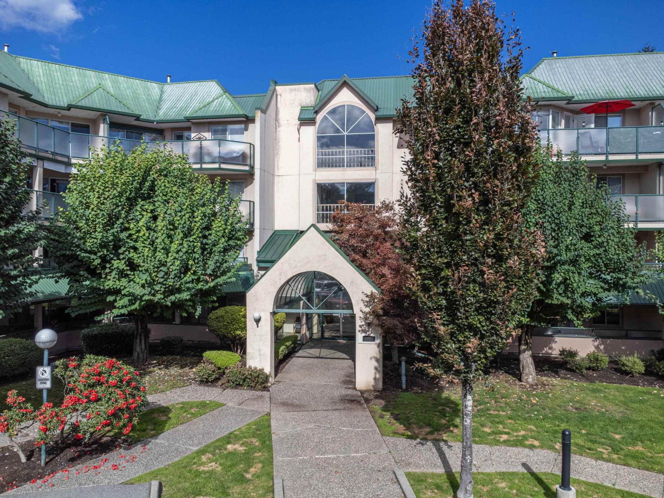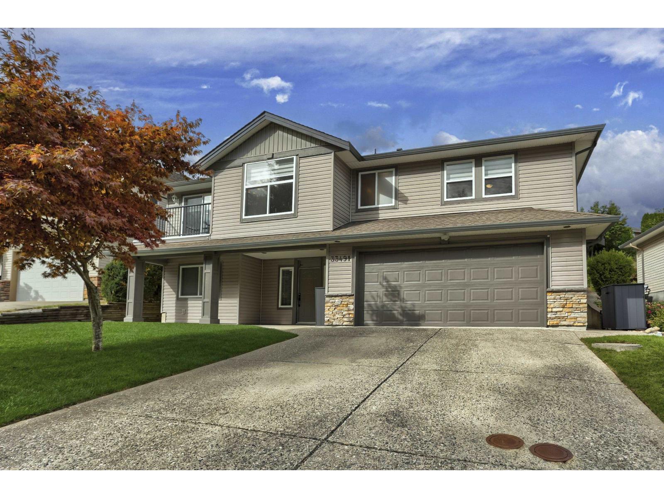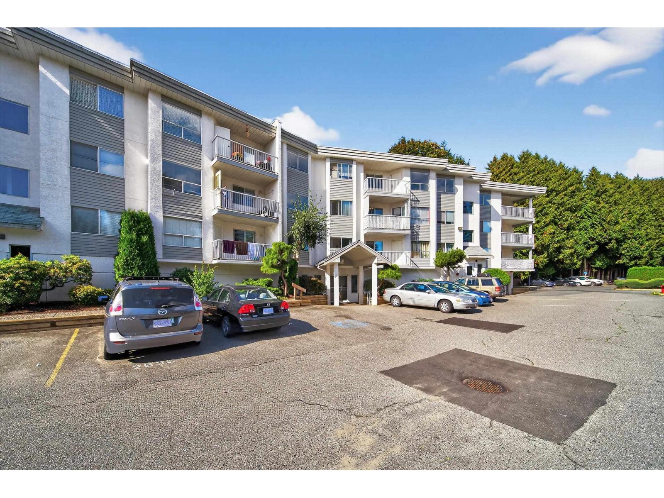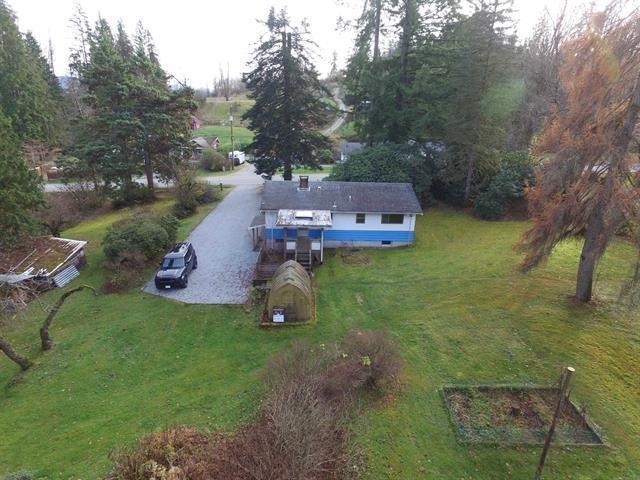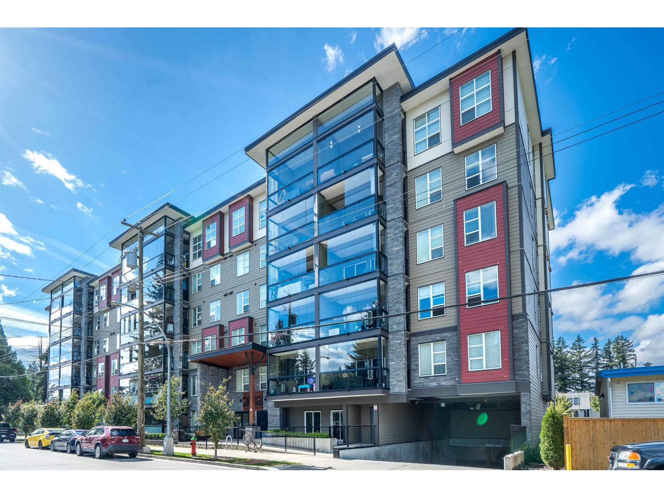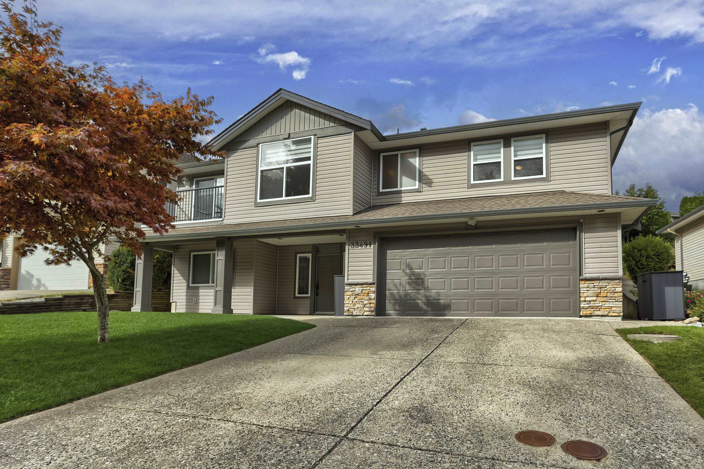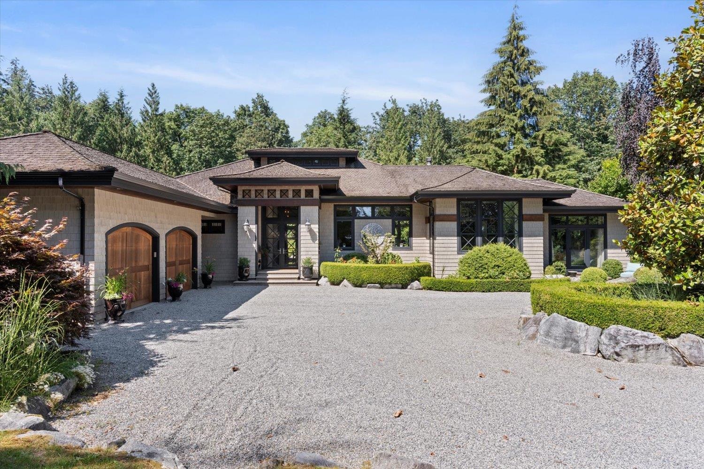
Highlights
Description
- Home value ($/Sqft)$474/Sqft
- Time on Houseful
- Property typeResidential
- StyleRancher/bungalow w/bsmt.
- Median school Score
- Year built2004
- Mortgage payment
Your new home search stops here! This breathtaking custom residence on a picturesque 2.5-acres offers absolute tranquility & complete privacy. Expertly crafted with exclusive clear cedar, this timeless masterpiece spans nearly 7,000sqft. The design features spacious living & dining areas, with an elegant kitchen boasting exquisite cabinetry, granite countertops, commercial range, & 10-foot center island. The lower level ensures endless family fun with a gym, dry bar, billiards area, & family room. The expansive covered patio is ideal for year-round entertaining. Lutron Homeworks allows you to control heating & music from your smartphone. Enviro friendly geothermal energy provides heating & cooling for this rare & irreplaceable beauty. Don’t wait; book your private viewing today!
Home overview
- Heat source Forced air, geothermal
- Sewer/ septic Septic tank
- Construction materials
- Foundation
- Roof
- # parking spaces 10
- Parking desc
- # full baths 3
- # half baths 1
- # total bathrooms 4.0
- # of above grade bedrooms
- Appliances Washer/dryer, dishwasher, refrigerator, stove
- Area Bc
- View Yes
- Water source Public
- Zoning description S20
- Lot dimensions 110642.4
- Lot size (acres) 2.54
- Basement information Full, finished, exterior entry
- Building size 6960.0
- Mls® # R3053990
- Property sub type Single family residence
- Status Active
- Tax year 2025
- Bedroom 3.708m X 3.785m
- Recreation room 7.29m X 6.655m
- Storage 5.207m X 3.835m
- Gym 4.826m X 5.588m
- Laundry 5.182m X 3.861m
- Bar room 3.759m X 3.15m
- Games room 4.064m X 5.537m
- Bedroom 4.978m X 3.988m
- Kitchen 4.166m X 6.375m
Level: Main - Living room 7.366m X 6.655m
Level: Main - Office 3.937m X 3.912m
Level: Main - Mud room 5.105m X 3.708m
Level: Main - Dining room 5.588m X 5.385m
Level: Main - Library 3.531m X 4.648m
Level: Main - Walk-in closet 3.81m X 2.184m
Level: Main - Bedroom 5.105m X 4.293m
Level: Main - Bedroom 5.69m X 3.988m
Level: Main - Primary bedroom 5.69m X 4.775m
Level: Main - Pantry 2.565m X 1.346m
Level: Main - Foyer 4.801m X 3.378m
Level: Main
- Listing type identifier Idx

$-8,800
/ Month

