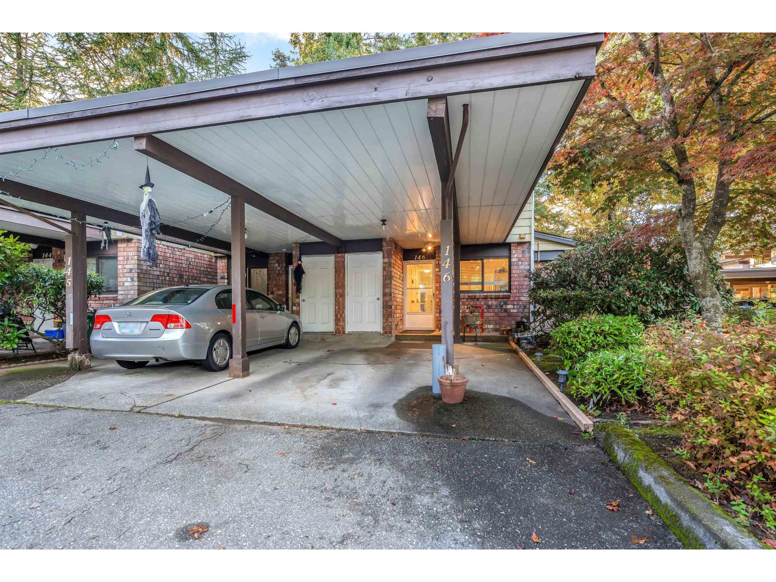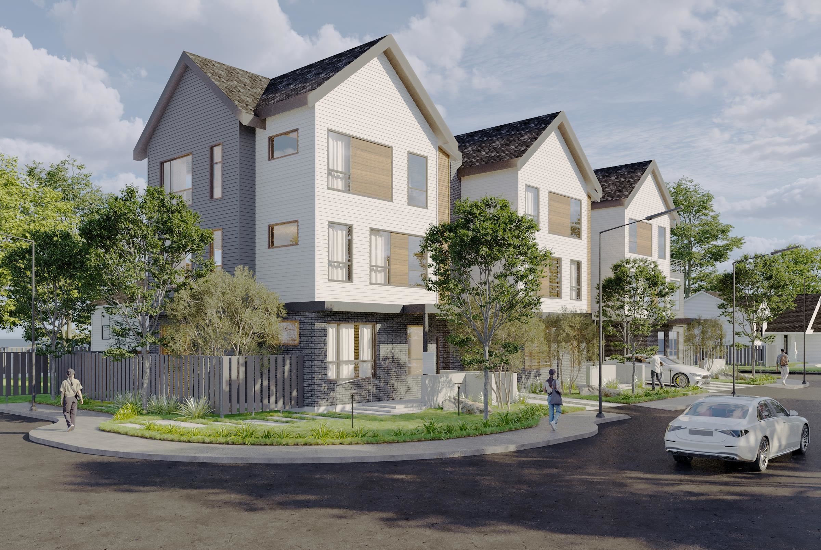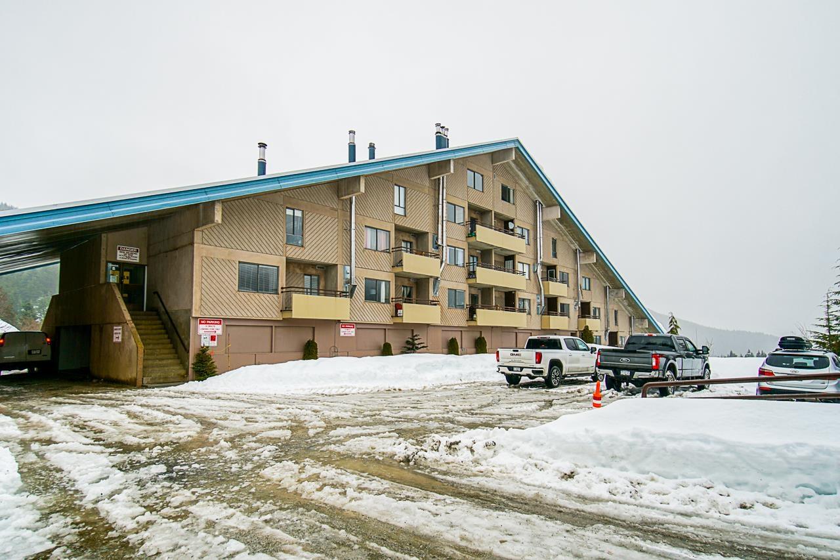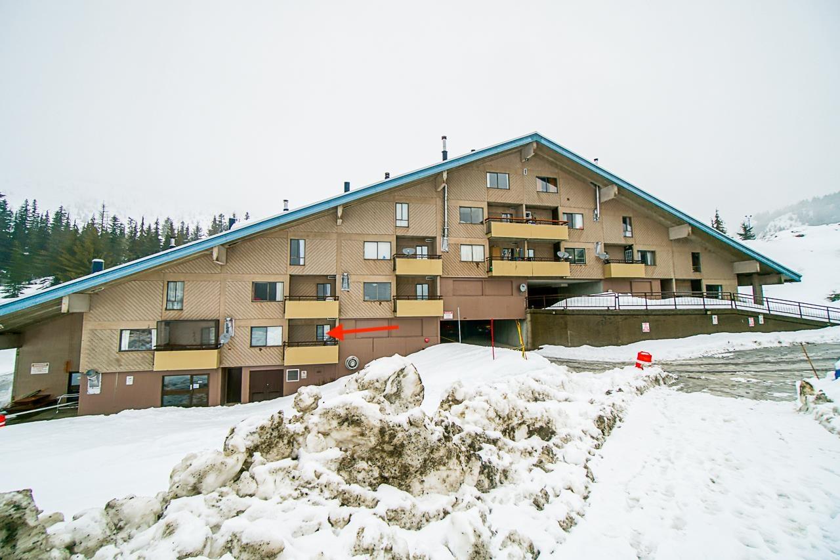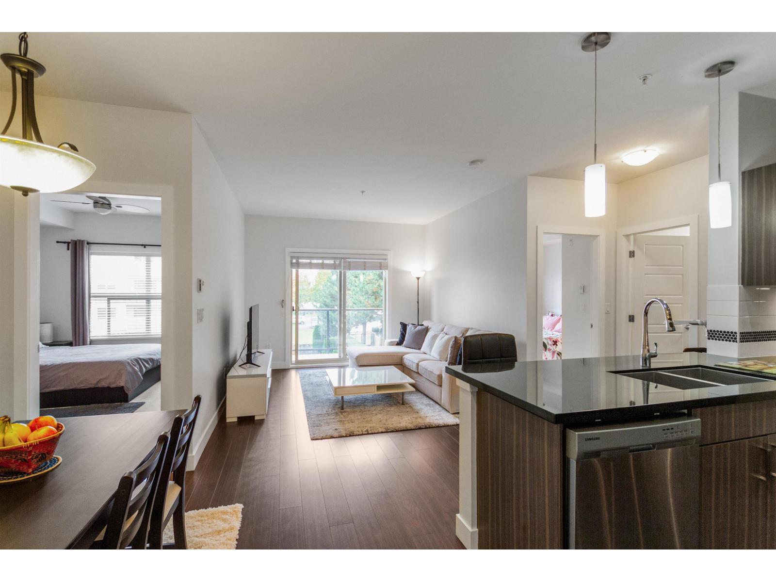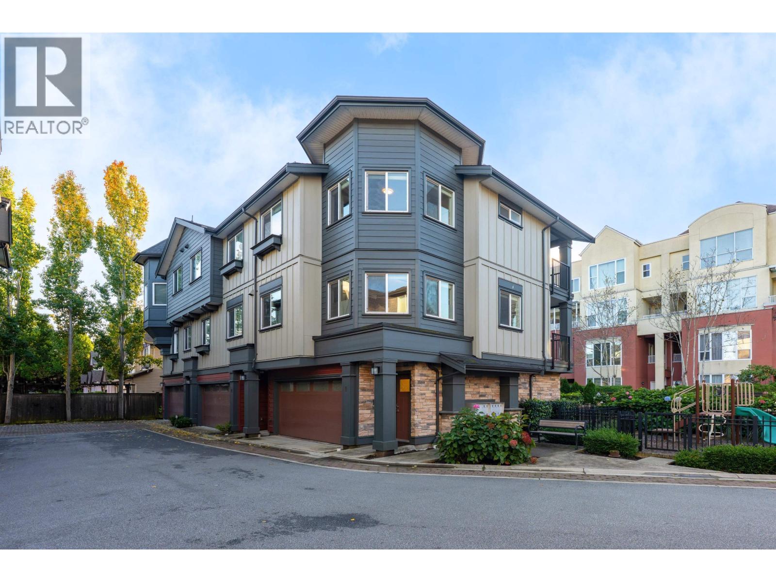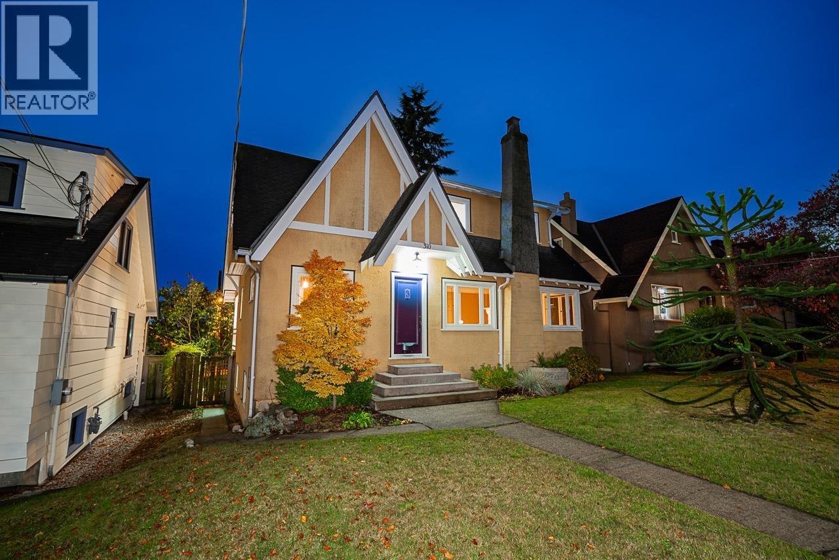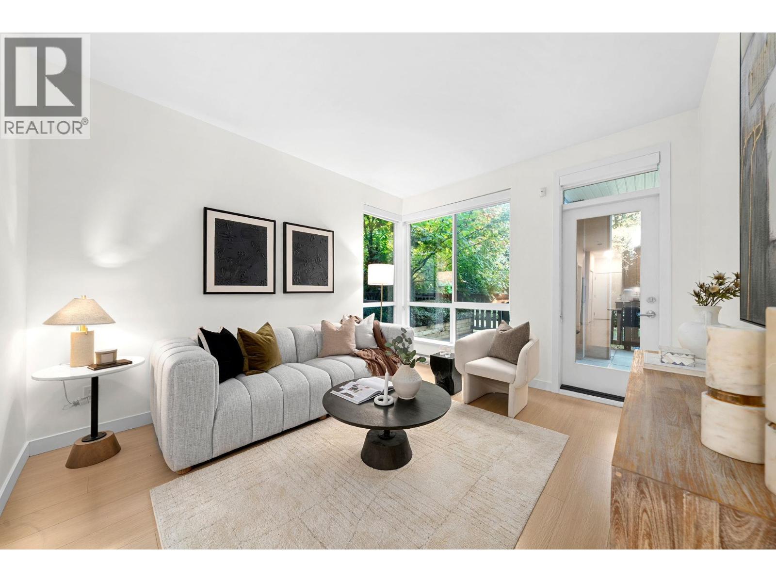
Highlights
Description
- Home value ($/Sqft)$375/Sqft
- Time on Houseful
- Property typeResidential
- StyleBasement entry
- CommunityShopping Nearby
- Median school Score
- Year built1977
- Mortgage payment
Perched high on a prestigious street of upscale homes, this one-owner gem offers spectacular views of Mount Baker, the valley, and the Fraser River. Bright and south-facing, the home sits on a sprawling 9,300 sq.ft. lot surrounded by lush, park-like gardens. Well maintained with solid bones, it features a newer roof, brand new furnace, heat pump, built-in vacuum system, oak hardwood flooring, and two charming brick fireplaces. The expansive 12’x37’ deck—partially covered—offers stunning outlooks and space to relax or entertain. The existing basement entry layout provides excellent suite potential. Enjoy the home as-is, renovate and add value, or take advantage of the large lot and tear down to build your dream residence.
MLS®#R3059159 updated 1 week ago.
Houseful checked MLS® for data 1 week ago.
Home overview
Amenities / Utilities
- Heat source Forced air, heat pump, natural gas
- Sewer/ septic Public sewer, sanitary sewer, storm sewer
Exterior
- Construction materials
- Foundation
- Roof
- # parking spaces 4
- Parking desc
Interior
- # full baths 2
- # total bathrooms 2.0
- # of above grade bedrooms
- Appliances Washer/dryer, dishwasher, refrigerator, stove
Location
- Community Shopping nearby
- Area Bc
- View Yes
- Water source Public
- Zoning description R558
Lot/ Land Details
- Lot dimensions 9300.0
Overview
- Lot size (acres) 0.21
- Basement information Full
- Building size 2335.0
- Mls® # R3059159
- Property sub type Single family residence
- Status Active
- Virtual tour
- Tax year 2024
Rooms Information
metric
- Storage 2.565m X 6.909m
- Bedroom 4.674m X 3.48m
- Storage 1.626m X 4.394m
- Storage 1.016m X 2.616m
- Recreation room 5.385m X 3.962m
- Laundry 2.464m X 3.454m
- Foyer 2.057m X 2.692m
- Primary bedroom 3.378m X 4.14m
Level: Main - Bedroom 3.429m X 2.718m
Level: Main - Living room 4.801m X 4.013m
Level: Main - Bedroom 3.454m X 2.769m
Level: Main - Dining room 3.912m X 2.946m
Level: Main - Kitchen 3.835m X 3.632m
Level: Main
SOA_HOUSEKEEPING_ATTRS
- Listing type identifier Idx

Lock your rate with RBC pre-approval
Mortgage rate is for illustrative purposes only. Please check RBC.com/mortgages for the current mortgage rates
$-2,333
/ Month25 Years fixed, 20% down payment, % interest
$
$
$
%
$
%

Schedule a viewing
No obligation or purchase necessary, cancel at any time
Nearby Homes
Real estate & homes for sale nearby

