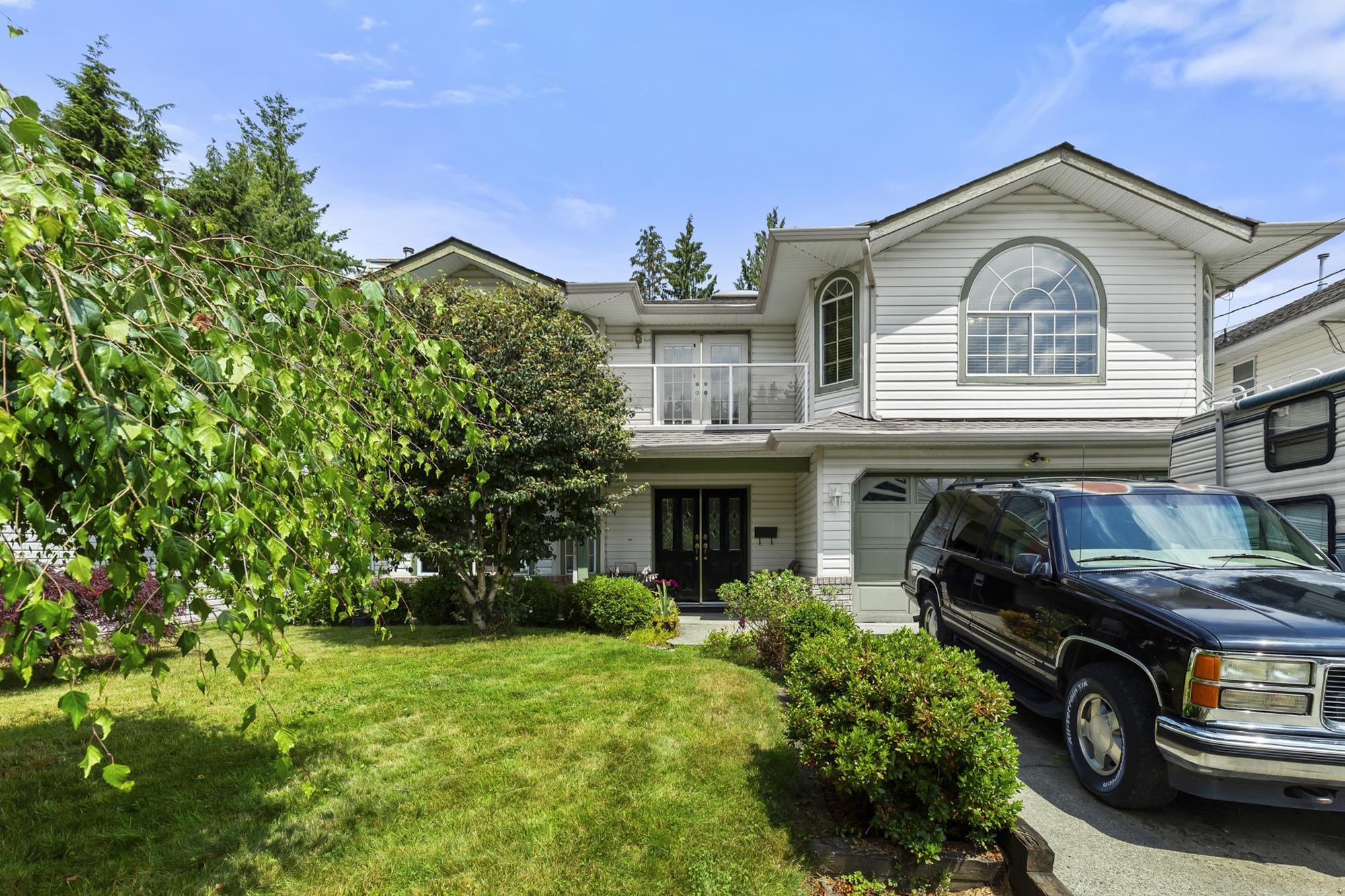
Highlights
Description
- Home value ($/Sqft)$350/Sqft
- Time on Houseful
- Property typeResidential
- StyleBasement entry
- Median school Score
- Year built1995
- Mortgage payment
Incredible flexibility & space in this fantastic Basement Entry home on a huge, flat 9,439 SF lot in a great location. Boasting 7 bedrooms & 4 bathrooms, this home offers ample room for the entire family. A grand foyer with curved staircase leads to a spacious main floor with formal living and dining rooms. The kitchen, with adjacent family room and eating area, steps onto a deck that overlooks the huge flat and fenced backyard. 4 BEDROOMS UP! The versatile lower level is complete with a 2-bedroom unauthorized suite. Plus a bedroom, bathroom and living room w/ separate entrance for the use of upstairs that could be incorporated into the suite. Endless possibilities here!
MLS®#R3026638 updated 1 month ago.
Houseful checked MLS® for data 1 month ago.
Home overview
Amenities / Utilities
- Heat source Natural gas
- Sewer/ septic Public sewer, sanitary sewer
Exterior
- Construction materials
- Foundation
- Roof
- # parking spaces 6
- Parking desc
Interior
- # full baths 4
- # total bathrooms 4.0
- # of above grade bedrooms
Location
- Area Bc
- Water source Public
- Zoning description R558
Lot/ Land Details
- Lot dimensions 9439.95
Overview
- Lot size (acres) 0.22
- Basement information Finished
- Building size 3263.0
- Mls® # R3026638
- Property sub type Single family residence
- Status Active
- Virtual tour
- Tax year 2024
Rooms Information
metric
- Foyer 1.727m X 3.302m
Level: Basement - Bedroom 4.191m X 2.946m
Level: Basement - Living room 3.251m X 4.115m
Level: Basement - Den 2.997m X 3.683m
Level: Basement - Bedroom 3.15m X 3.023m
Level: Basement - Kitchen 2.311m X 3.226m
Level: Basement - Bedroom 4.191m X 3.683m
Level: Basement - Laundry 2.032m X 2.692m
Level: Basement - Laundry 1.676m X 2.642m
Level: Basement - Primary bedroom 3.683m X 5.486m
Level: Main - Eating area 2.591m X 3.683m
Level: Main - Kitchen 3.632m X 3.683m
Level: Main - Walk-in closet 1.778m X 1.473m
Level: Main - Bedroom 2.743m X 3.302m
Level: Main - Bedroom 2.743m X 4.47m
Level: Main - Living room 3.734m X 3.785m
Level: Main - Dining room 3.683m X 4.775m
Level: Main - Bedroom 2.692m X 4.064m
Level: Main - Family room 4.242m X 3.759m
Level: Main
SOA_HOUSEKEEPING_ATTRS
- Listing type identifier Idx

Lock your rate with RBC pre-approval
Mortgage rate is for illustrative purposes only. Please check RBC.com/mortgages for the current mortgage rates
$-3,045
/ Month25 Years fixed, 20% down payment, % interest
$
$
$
%
$
%

Schedule a viewing
No obligation or purchase necessary, cancel at any time
Nearby Homes
Real estate & homes for sale nearby












