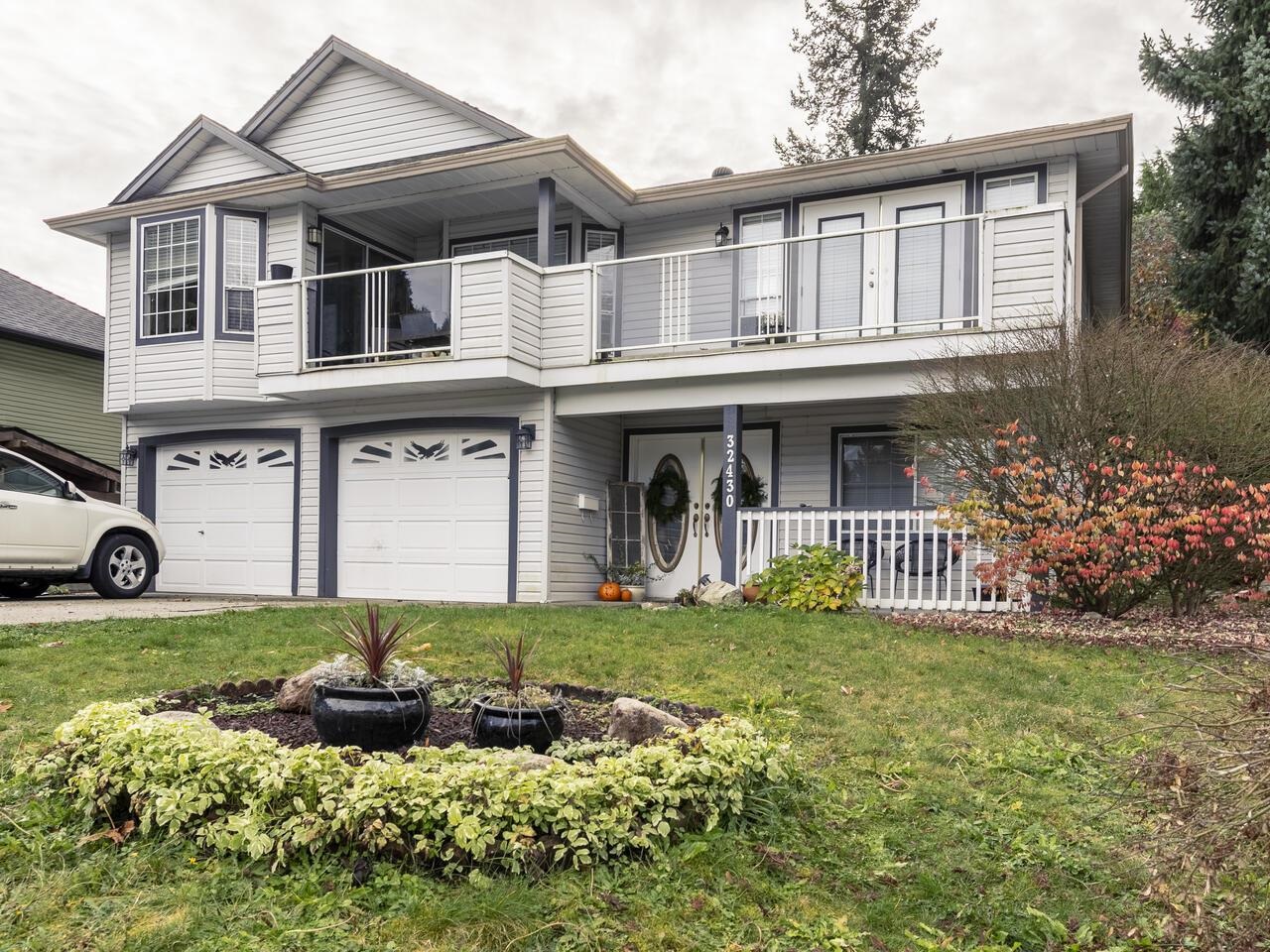Select your Favourite features

Highlights
Description
- Home value ($/Sqft)$440/Sqft
- Time on Houseful
- Property typeResidential
- StyleBasement entry
- Median school Score
- Year built1993
- Mortgage payment
Quiet Cul-De-Sac, and close to everything! This superb 2,500 sq. ft. 3-bedroom + den family home features an additional 2-bedrooms in an unauthorized suite, ideal for in-laws or rental income. The suite is fully above ground—no stairs required! Enjoy generously sized rooms, a thoughtful layout with separate family and living rooms on the main level, gas fireplace, and two spacious decks for entertaining at the front and back. The south-facing, fully fenced backyard offers privacy, while the large garage and oversized driveway provide ample parking space, including room for an RV. Conveniently located near schools, transit, and shopping.
MLS®#R2933430 updated 3 weeks ago.
Houseful checked MLS® for data 3 weeks ago.
Home overview
Amenities / Utilities
- Heat source Forced air, natural gas
- Sewer/ septic Public sewer, sanitary sewer, storm sewer
Exterior
- Construction materials
- Foundation
- Roof
- # parking spaces 6
- Parking desc
Interior
- # full baths 3
- # total bathrooms 3.0
- # of above grade bedrooms
Location
- Area Bc
- Subdivision
- View No
- Water source Public
- Zoning description R558
Lot/ Land Details
- Lot dimensions 6566.0
Overview
- Lot size (acres) 0.15
- Basement information Finished, exterior entry
- Building size 2500.0
- Mls® # R2933430
- Property sub type Single family residence
- Status Active
- Virtual tour
- Tax year 2024
Rooms Information
metric
- Kitchen 2.743m X 2.743m
Level: Basement - Bedroom 2.438m X 2.438m
Level: Basement - Foyer 2.438m X 3.658m
Level: Basement - Bedroom 3.353m X 3.658m
Level: Basement - Den 3.048m X 3.353m
Level: Basement - Laundry 1.524m X 2.743m
Level: Basement - Living room 3.353m X 3.658m
Level: Basement - Dining room 3.048m X 3.658m
Level: Main - Family room 3.962m X 5.182m
Level: Main - Kitchen 3.048m X 3.353m
Level: Main - Bedroom 3.048m X 3.353m
Level: Main - Bedroom 2.743m X 3.962m
Level: Main - Primary bedroom 3.658m X 3.962m
Level: Main - Living room 3.658m X 4.572m
Level: Main
SOA_HOUSEKEEPING_ATTRS
- Listing type identifier Idx

Lock your rate with RBC pre-approval
Mortgage rate is for illustrative purposes only. Please check RBC.com/mortgages for the current mortgage rates
$-2,933
/ Month25 Years fixed, 20% down payment, % interest
$
$
$
%
$
%

Schedule a viewing
No obligation or purchase necessary, cancel at any time
Nearby Homes
Real estate & homes for sale nearby












